Permits have been issued for the construction of a three-story single-family rowhouse at 1233 North Myrtlewood Street in Brewerytown, North Philadelphia. The new structure will rise from a vacant lot on the east side of the block between West Stiles Street and West Thompson Street. Designed by Pripstein + Davies Architects, the building will span 2,380 square feet and will feature a basement and a roof deck. Permits list Optimal Construction Group as the contractor.
Construction costs are specified at $272,048, of which $11,750 is allocated toward electrical work, $11,000 for mechanical work, $24,500 for plumbing work, and $4,840 for excavation work.
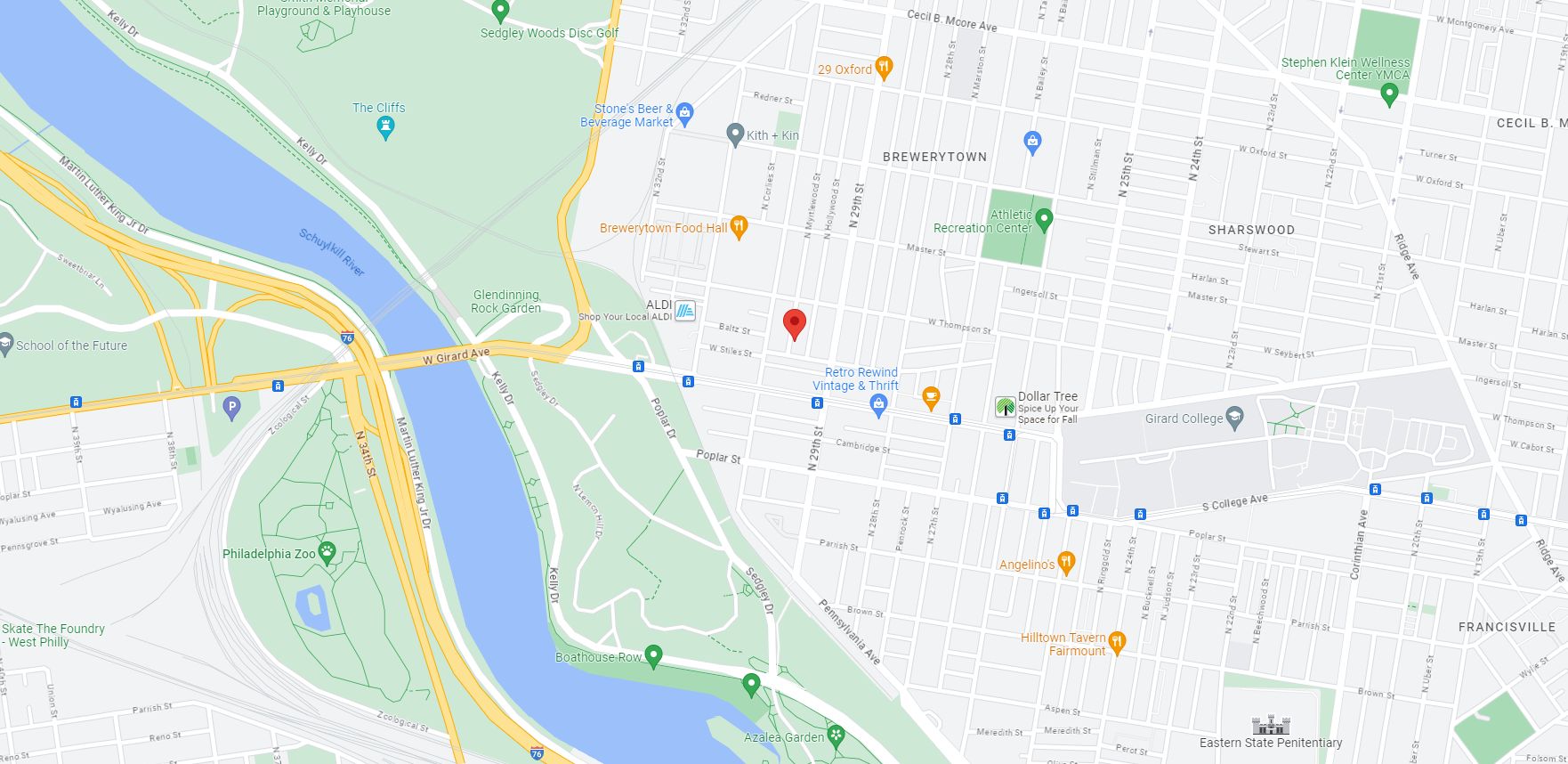
1233 North Myrtlewood Street. Site map. Credit: Google Maps
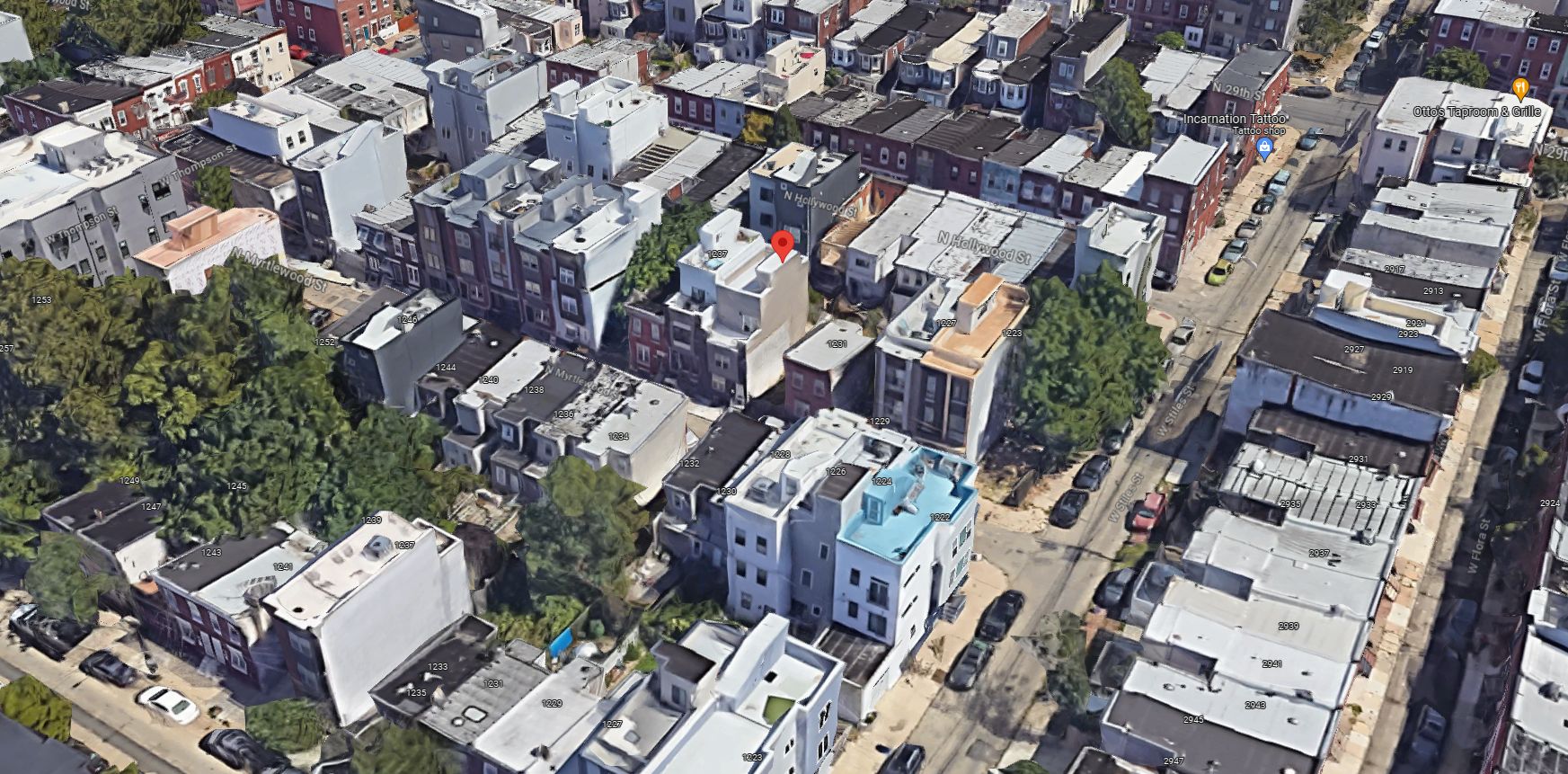
1233 North Myrtlewood Street. Aerial view prior to redevelopment. Looking northeast. Credit: Google Maps
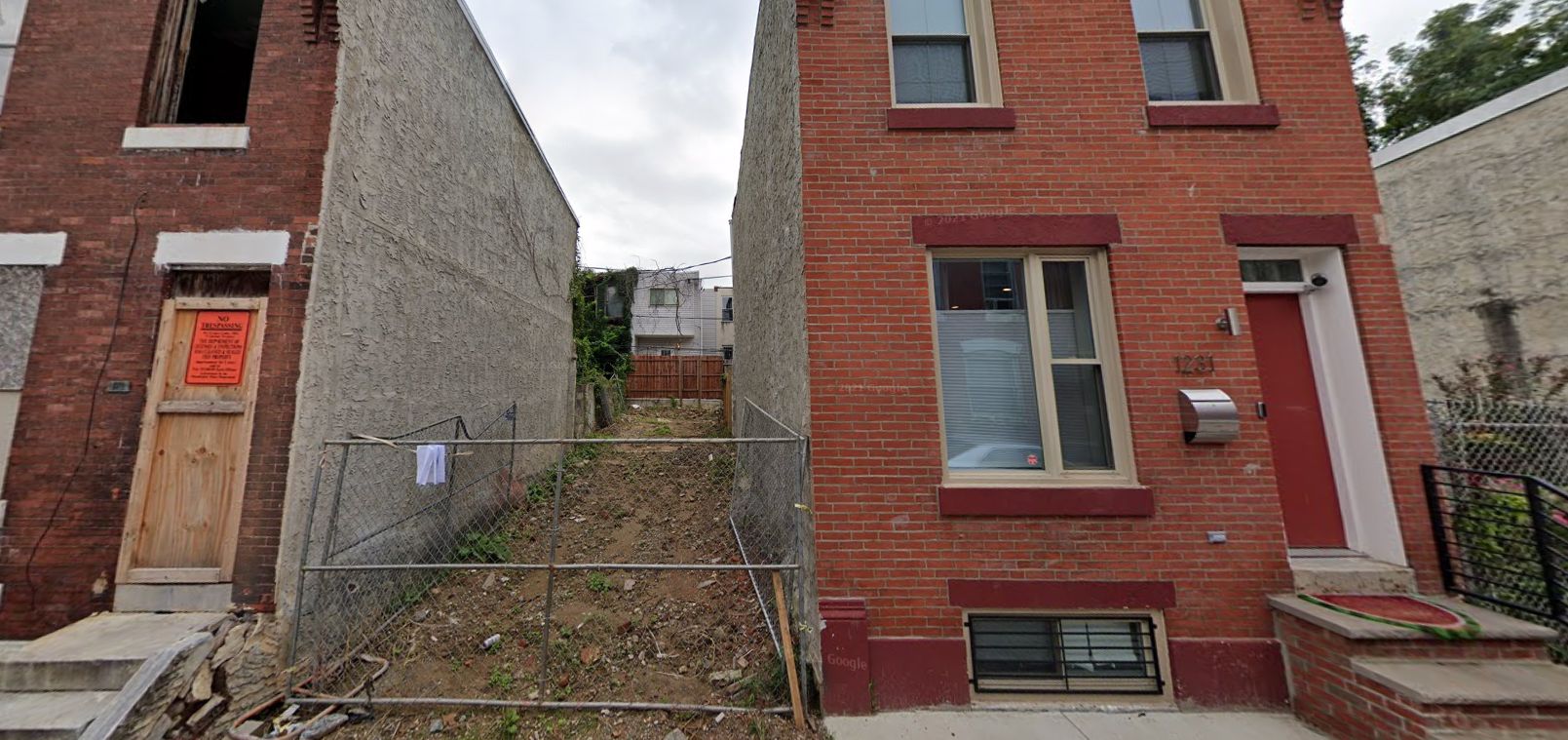
1233 North Myrtlewood Street. Site conditions prior to redevelopment. Looking east. October 2018. Credit: Google Maps
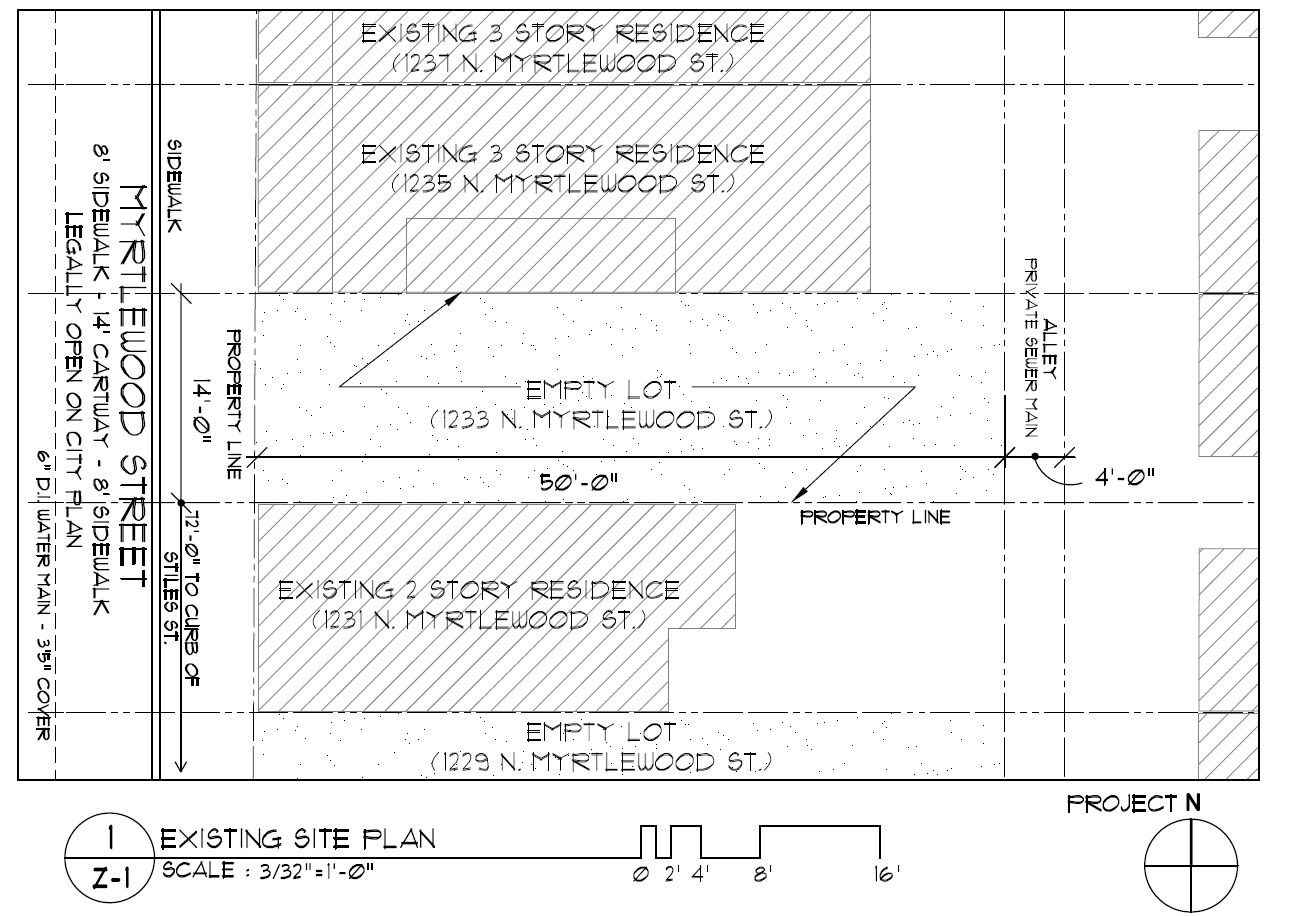
1233 North Myrtlewood Street. Site plan. Credit: Pripstein Davies Architects via the City of Philadelphia
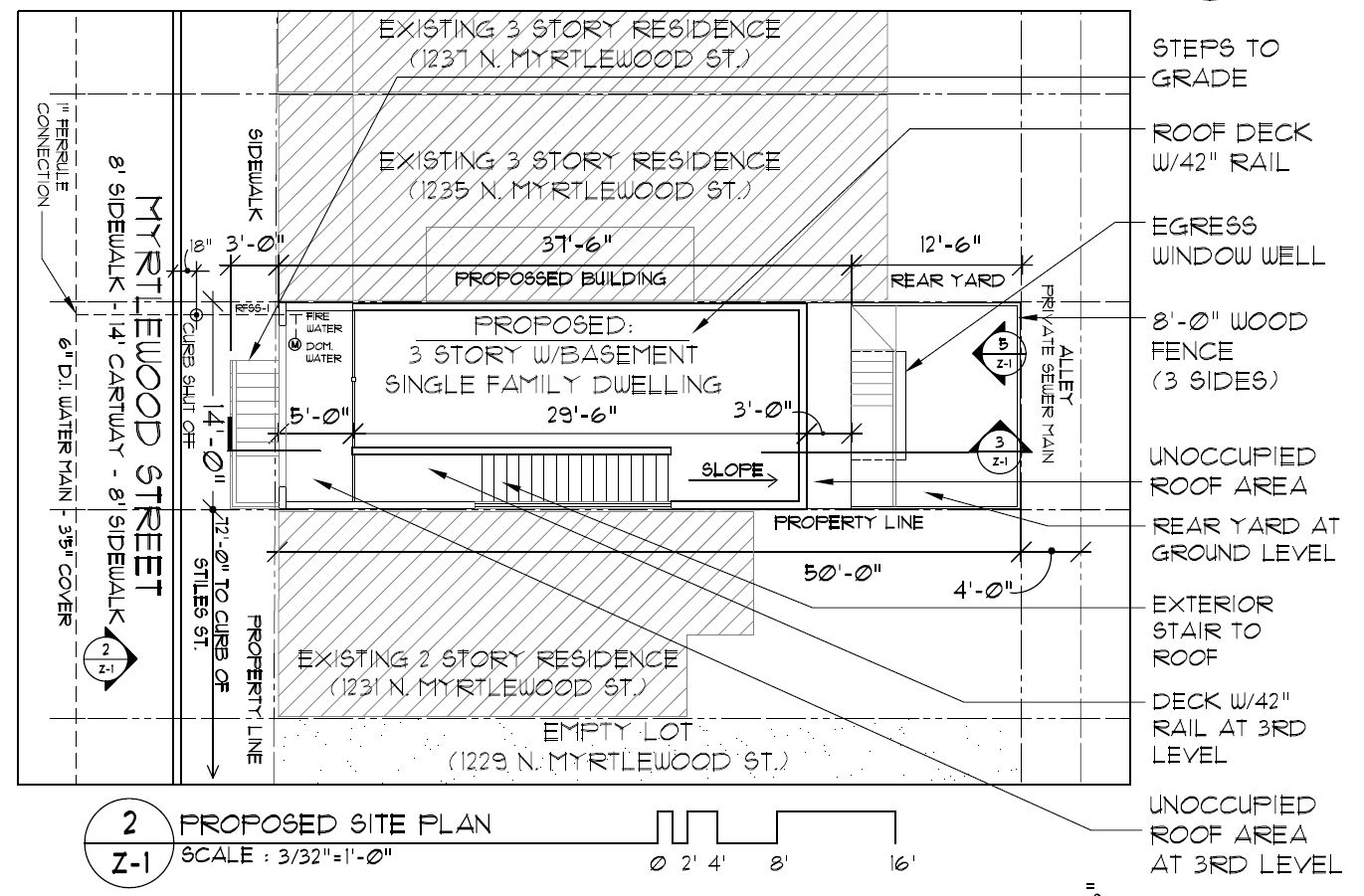
1233 North Myrtlewood Street. Site plan. Credit: Pripstein Davies Architects via the City of Philadelphia
The new building will measure 14 feet wide and 38 feet long, approximately matching the footprint dimensions of adjacent prewar rowhouses on either side; a 12-foot-deep yard will sit in the rear. The structure will rise 37 feet to the main roof and 41 feet to the top of the parapet, well above the neighboring structures, though a five-foot-deep setback at the third story, similar to one found at other new developments along the street, will allow the new building to approximate the street’s established cornice line. Though the roof deck will be elevated to a level similar to that of nearby decks, it should still allow for skyline views.
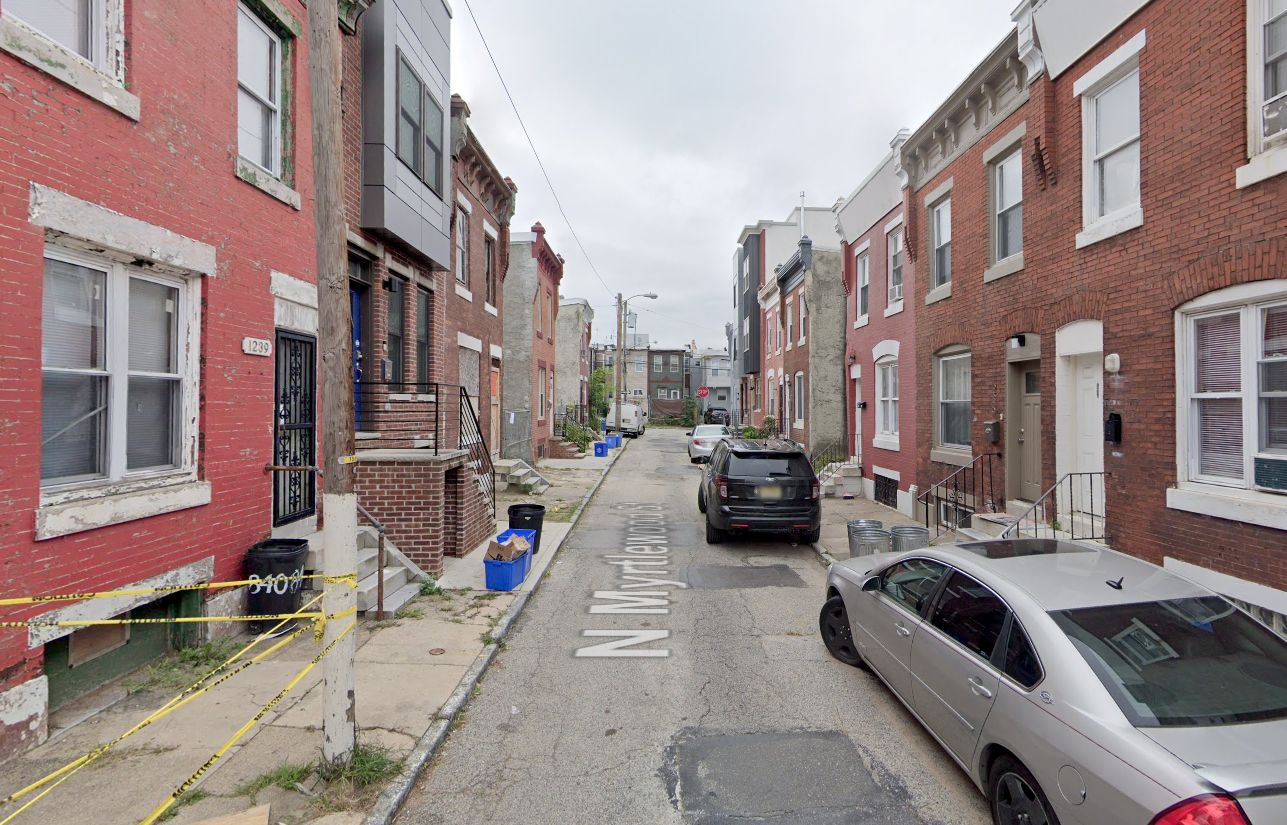
North Myrtlewood Street, with 1233 North Myrtlewood Street on the left. Site conditions prior to redevelopment. Looking south. October 2018. Credit: Google Maps
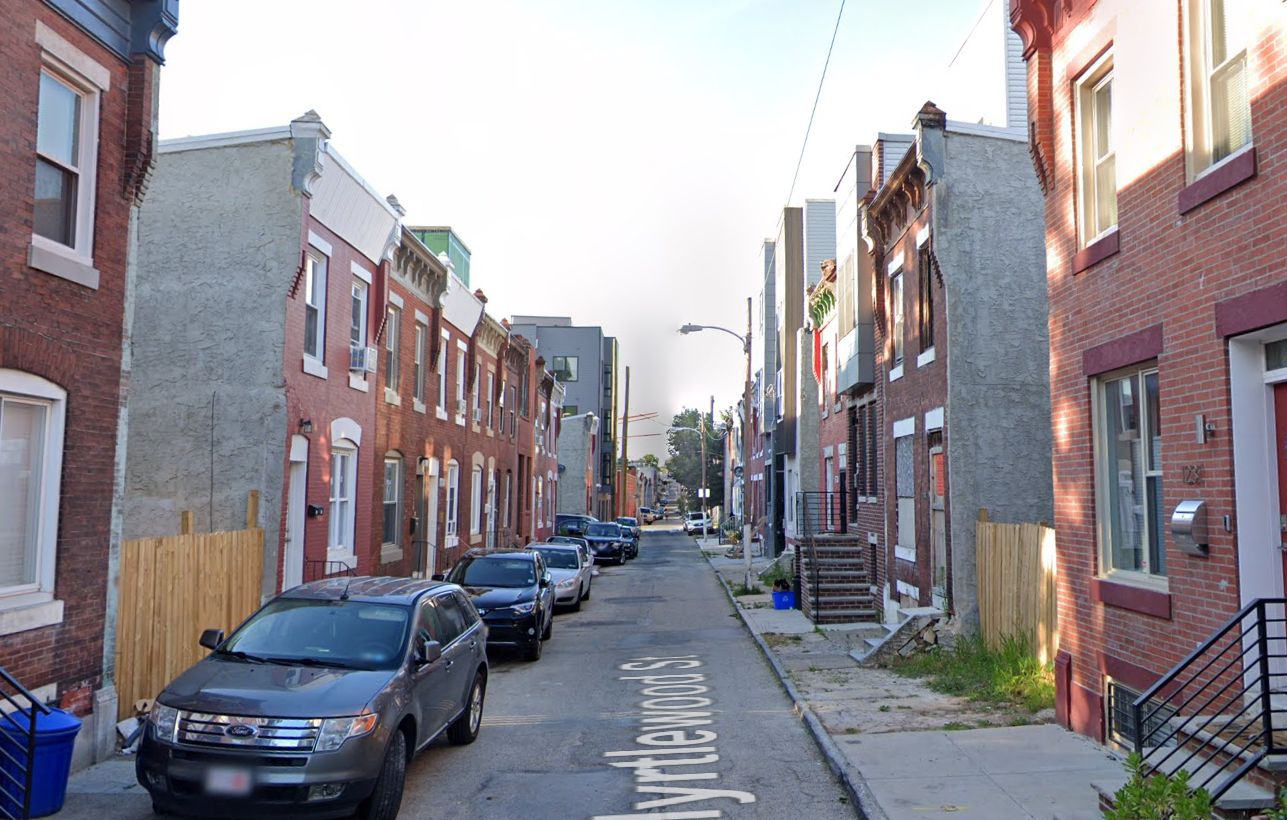
North Myrtlewood Street, with 1233 North Myrtlewood Street on the right. Site conditions prior to redevelopment. Looking north. July 2019. Credit: Google Maps
During the postwar period of depopulation and demolitions that swept through much of North Central Philadelphia, the 1200 block of North Myrtlewood Street fared rather well, losing relatively few of its rowhouses in the process. Over the past decade, the block has experienced a significant development boom, with a number of residential projects built in recent years.
The development surge may likely be explained by the convenient location, which sits a block south of Brewerytown’s retail and dining hub, a block north of Girard Avenue (which carries the route 15 trolley), and three blocks east of Fairmount Park.
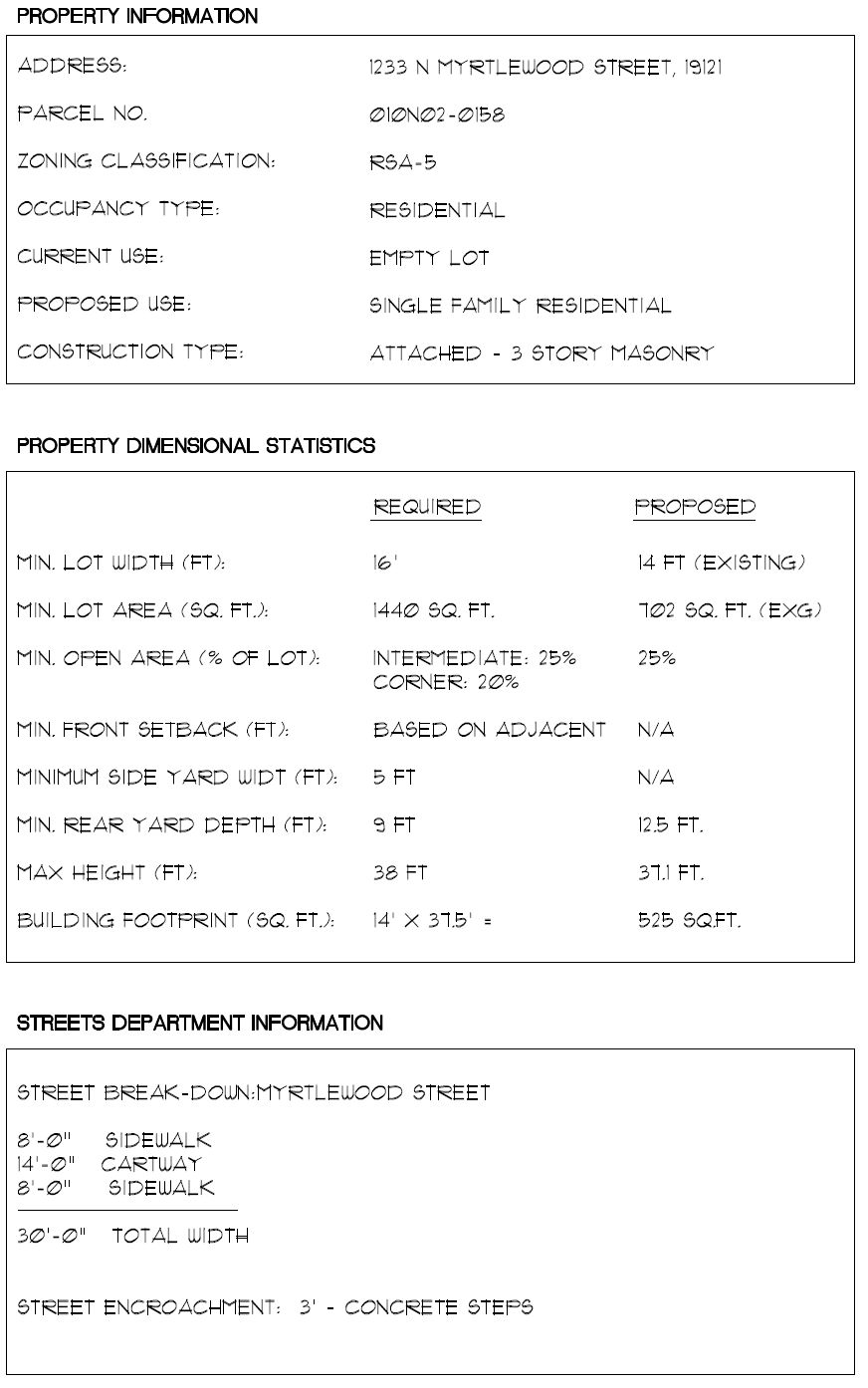
1233 North Myrtlewood Street. Zoning table. Credit: Pripstein Davies Architects via the City of Philadelphia
Subscribe to YIMBY’s daily e-mail
Follow YIMBYgram for real-time photo updates
Like YIMBY on Facebook
Follow YIMBY’s Twitter for the latest in YIMBYnews

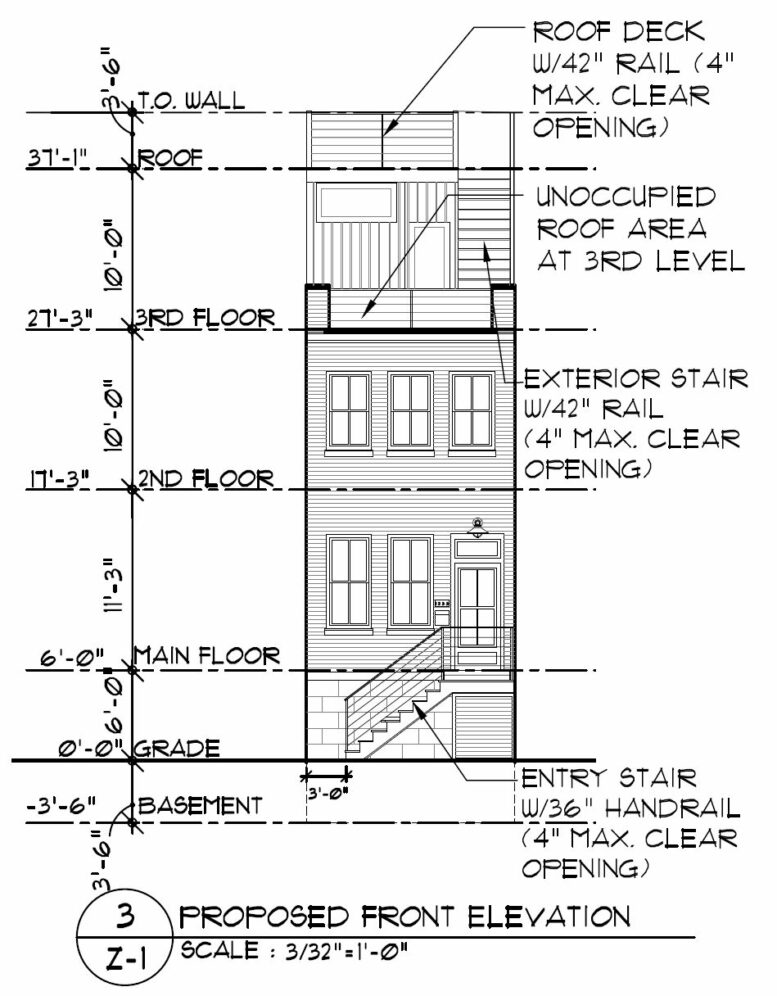
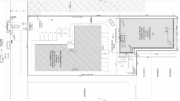
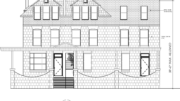


Nice thoughtful – simple facade…..