Permits have been issued for the construction of a three-story single-family rowhouse at 769 South 20th Street in Graduate Hospital, South Philadelphia. The new building will replace a vacant lot sited on the east side of the block between Fitzwater Street and Catharine Street. Designed by KCA Design Associates, the structure will span 2,980 square feet and will feature a basement and a roof deck. Permits list the New Philadelphia Building and Design Group as the contractor.
Construction costs are listed at $406,000, lending a total of around $136 per interior square foot. Permits allocate $350,000 toward general construction, $10,000 for electrical work, $12,000 for mechanical work, $12,000 for plumbing work, and $22,000 for excavation work.
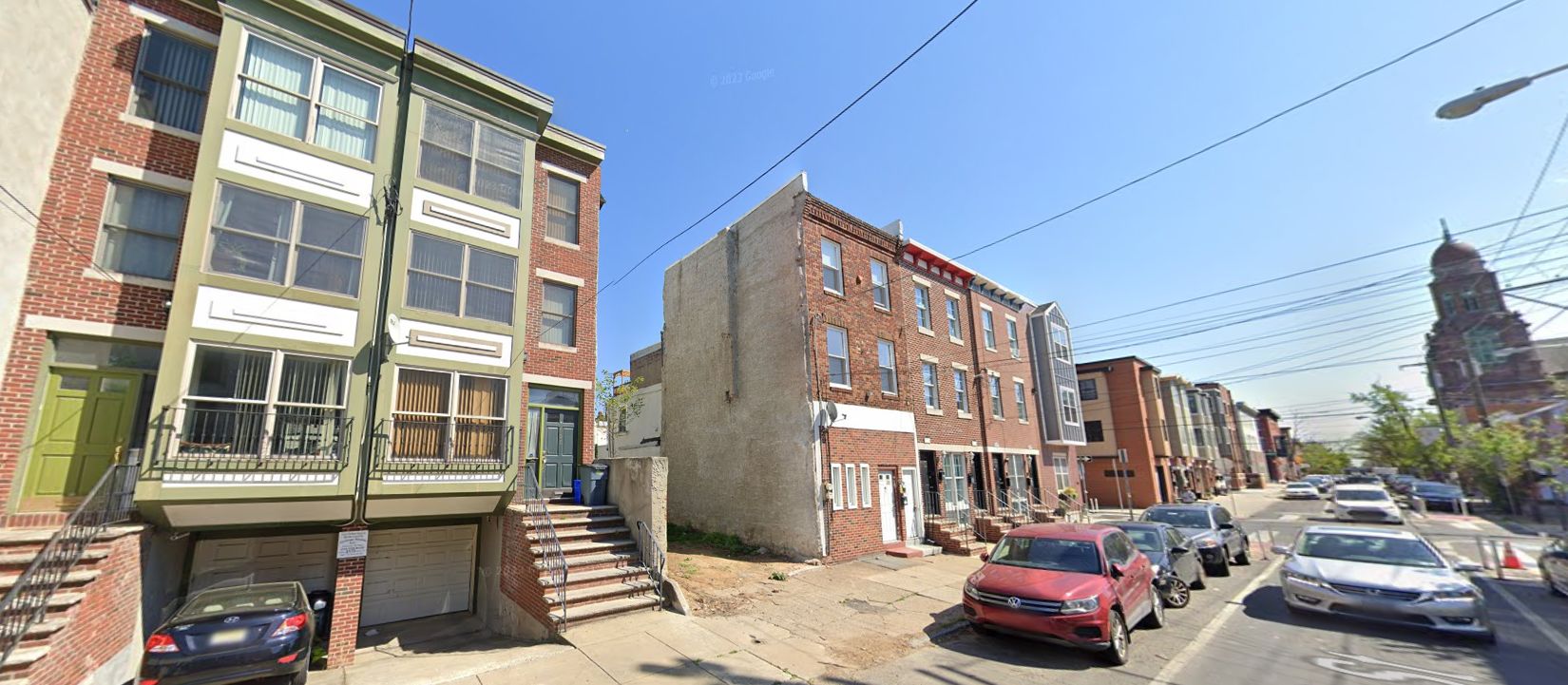
769 South 20th Street. Site conditions prior to redevelopment. Looking southeast. April 2023. Credit: Google Maps
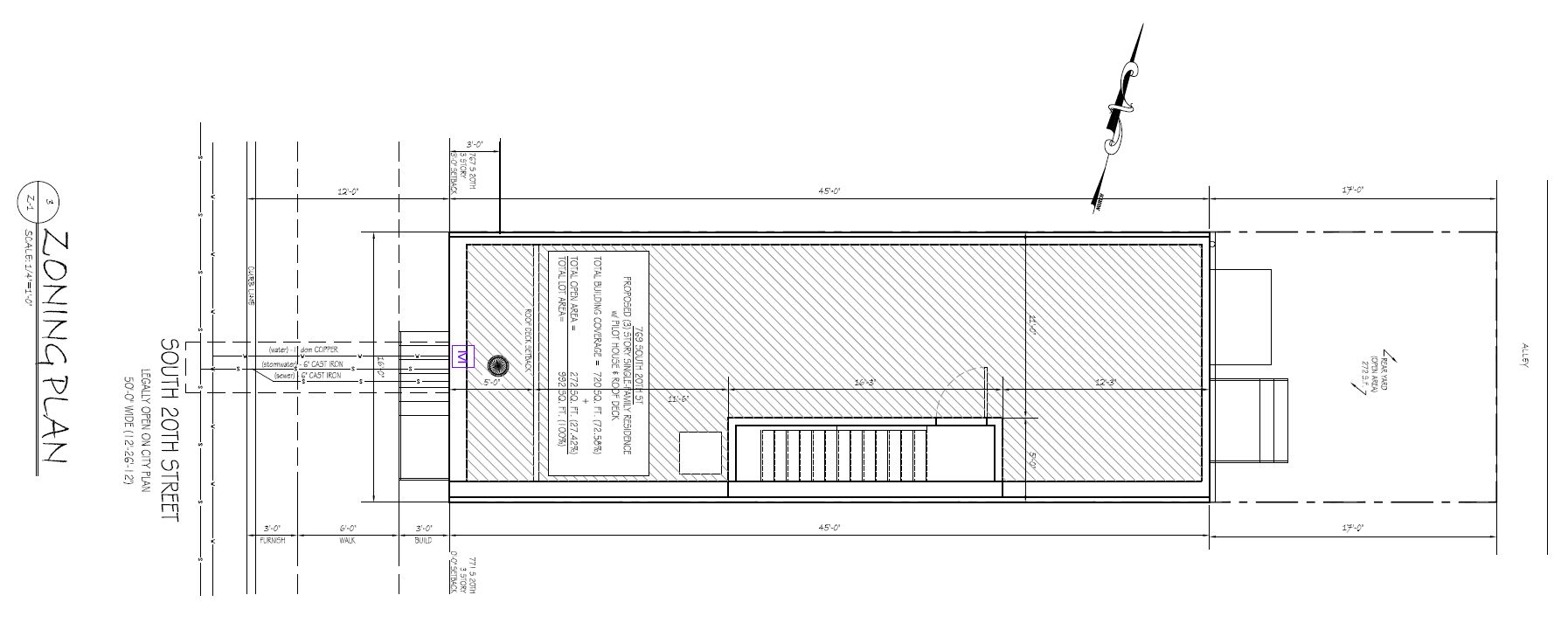
769 South 20th Street. Site plan. Credit: KCA Design Associates via the City of Philadelphia Department of Planning and Development
The new building will measure 16 feet wide and 45 feet deep, with a 17-foot-deep backyard. The structure will stand around as tall as its neighbors, set to rise 35 feet to the main roof (39 feet to the parapet and 45 feet to the top of the pilot house). The ground level will be elevated four-and-a-half feet above the sidewalk and ceiling heights will span just over nine feet.
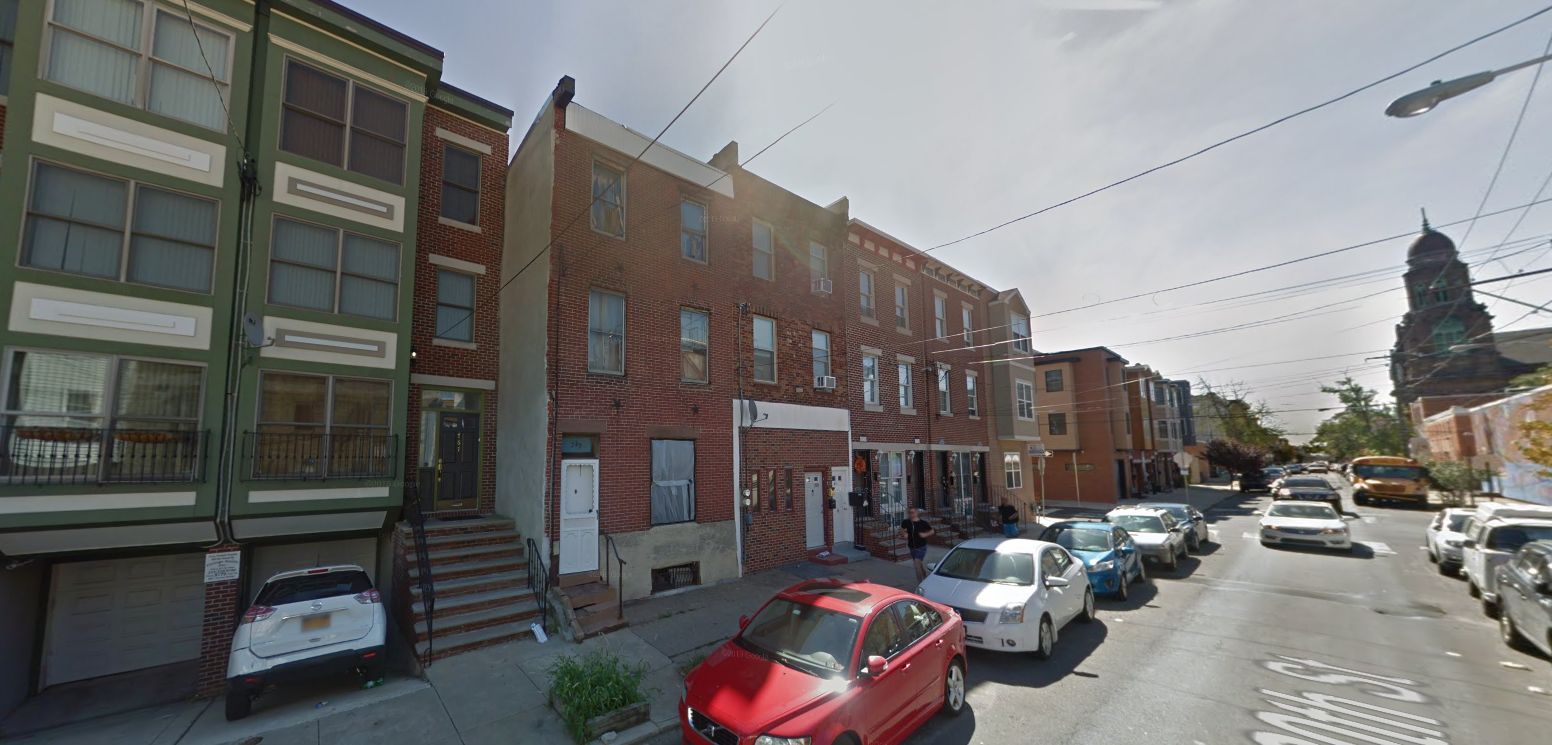
769 South 20th Street. Site conditions prior to redevelopment. Looking southeast. October 2016. Credit: Google Maps
The property formerly housed a three-story prewar rowhouse, which was torn down some time around 2017. Although the red-brick-clad building, adorned with star anchors, was a quintessential example of South Philly rowhouse architecture, the building appeared to sit in a dilapidated state prior to demolition, sporting uneven patched-up brickwork and sagging window lintels.
Fortunately, the replacement structure will look remarkably similar to its predecessor, with the added benefit of providing brand new housing space.
765 South 20th Street will rise within a roughly 15-minute walk of the Lombard-South Station on the Broad Street subway line and six short blocks west of the block-sized athletic space at the Marian Anderson Recreation Center. The Chester A. Arthur Elementary School sits half a block to the southwest. The route 17 bus runs along the block where the new development will rise.
Subscribe to YIMBY’s daily e-mail
Follow YIMBYgram for real-time photo updates
Like YIMBY on Facebook
Follow YIMBY’s Twitter for the latest in YIMBYnews

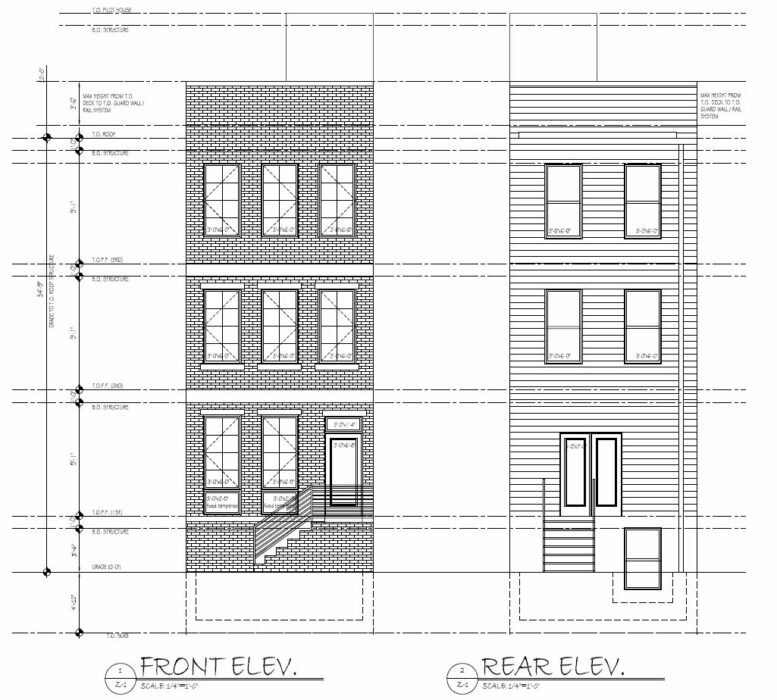
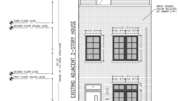
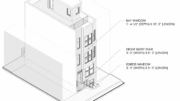
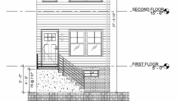
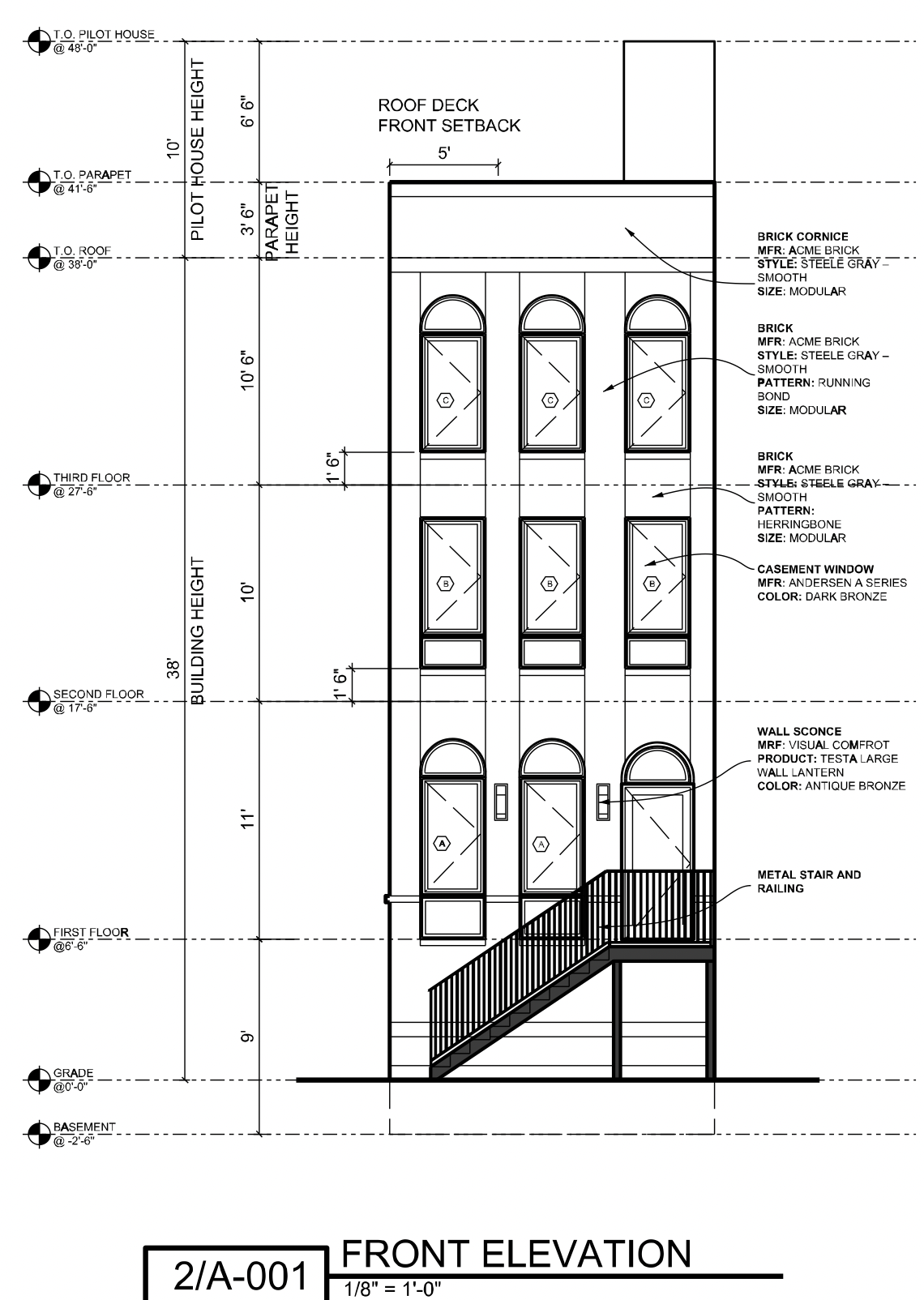
This building is already complete
Yes S, Google Maps October 2024 shows the project virtually complete. Appearing quite different (and better) than the former rowhome, the white brick contrasted with black framed windows and lintels is visually appealing. And there’s even a small cornice.
One of the tallest homes on the block, floor-to-ceiling heights must be great, psychologically expanding living space.