Rendering have been revealed for a 16-unit mixed-use development at 2400-04 Frankford Avenue in Fishtown, Kensington. Designed by Canno Design and developed by Khosla Properties, the new building will rise four stories tall, with a retail space on the ground floor and residential units above. The building will boast a stately exterior, comprised entirely of gray brick. Throughout the façade, rows and columns of bricks project forward, creating a unique texture on the building. The southeast corner of the building will be rounded, creating a fluid look that will accentuate the intersection.
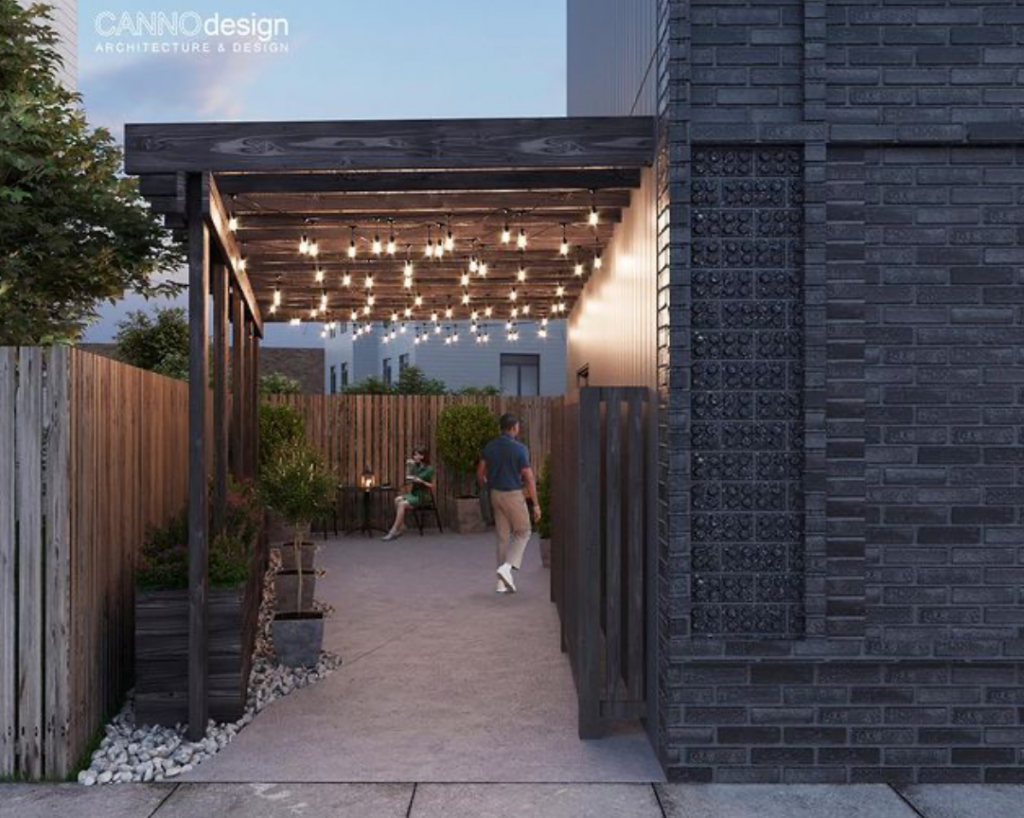
Rendering of 2400-04 Frankford Avenue. Credit: Canno Design.
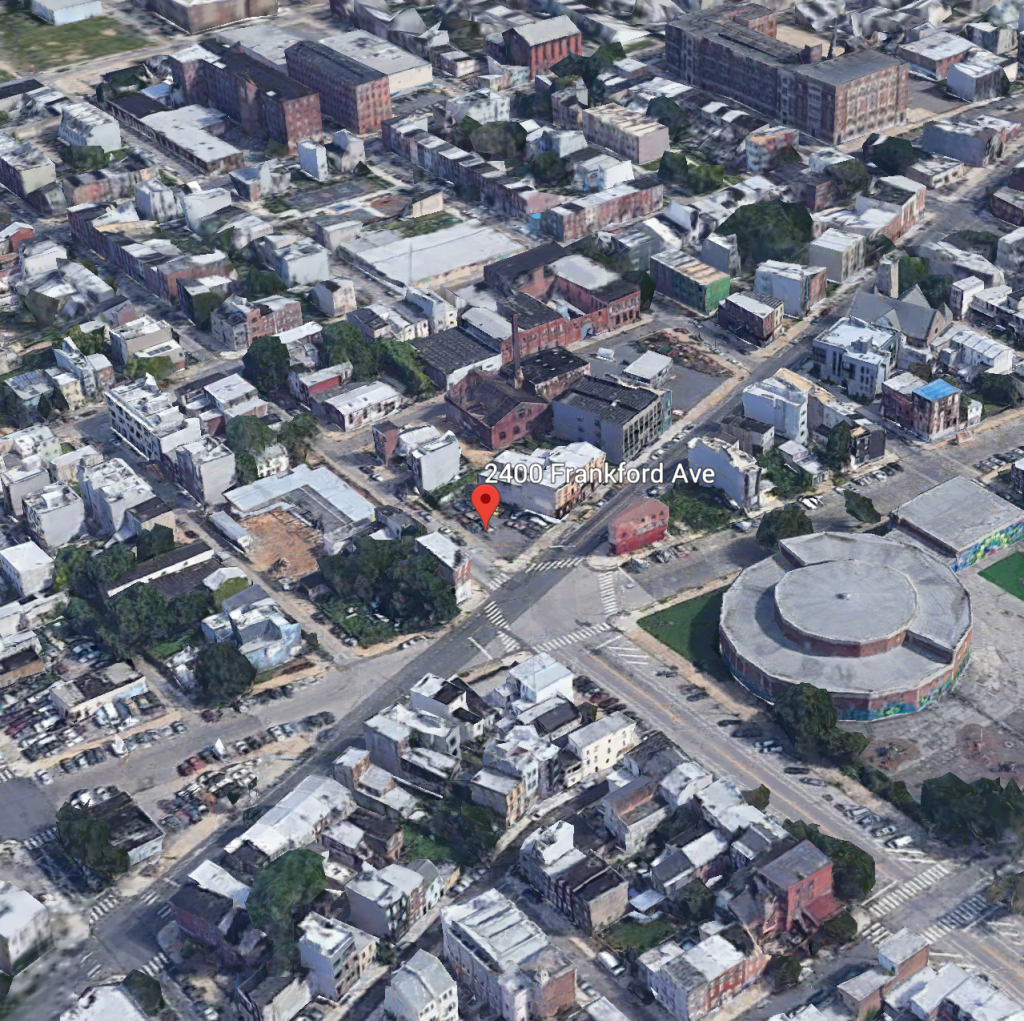
Aerial view of 2400-04 Frankford Avenue. Credit: Google.
The new development will be situated at the crossing of Frankford Avenue and York Street, one of the busiest intersections in the neighborhood. Despite this, the crossroads is drastically underdeveloped. This development will help change this, replacing what is currently a surface parking lot. The newfound density and retail space will help boost the commercial corridor, as it will add yet another retail option, as well as add more residents that will support the surrounding businesses and restaurants.
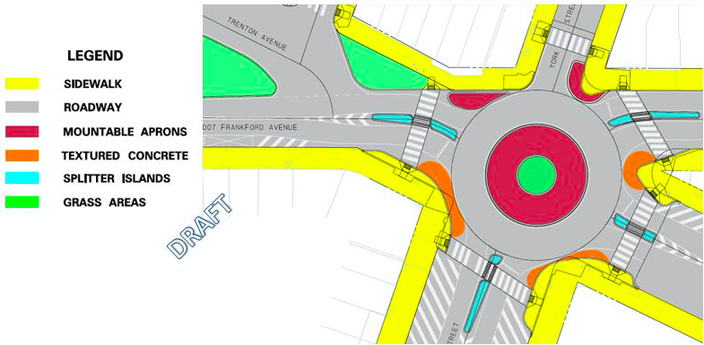
Diagram of future Frankford And York traffic circle. Credit: Philadelphia Streets Department.
As mentioned previously, the intersection of Frankford And York is incredibly busy, and has been deemed one of the most dangerous intersections in the city for years. Because of this, the Frankford Avenue corridor has been split into two parts, with the Fishtown portion to the south and the East Kensington portion to the north, but they lack solid connection that would create one singular cohesive commercial stretch. The construction of a new traffic circle, which is underway now, will help bridge the two portions of the street, as well as add more green space and grassy areas to the neighborhood.
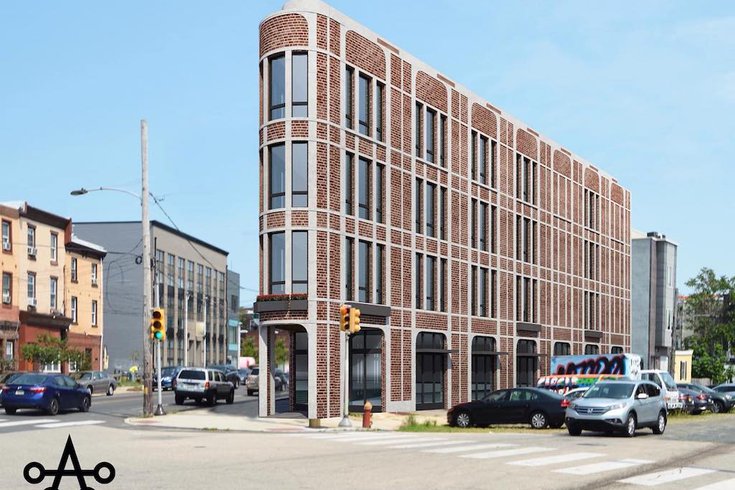
Rendering of propsoed Fishtown Flatiron building. Credit: Ambit Archutecture.
Just across the street from the building, another similar building is planned, with retail space on the ground floor and 15 residential units above. The structure will also feature a stately brick exterior, with arched columns and windows, forming a building that appears as if it is from a past era. The two buildings, with their stately brick designs, will nicely accentuate each other, and will certainly help solidify the intersections large and rapid transformation.
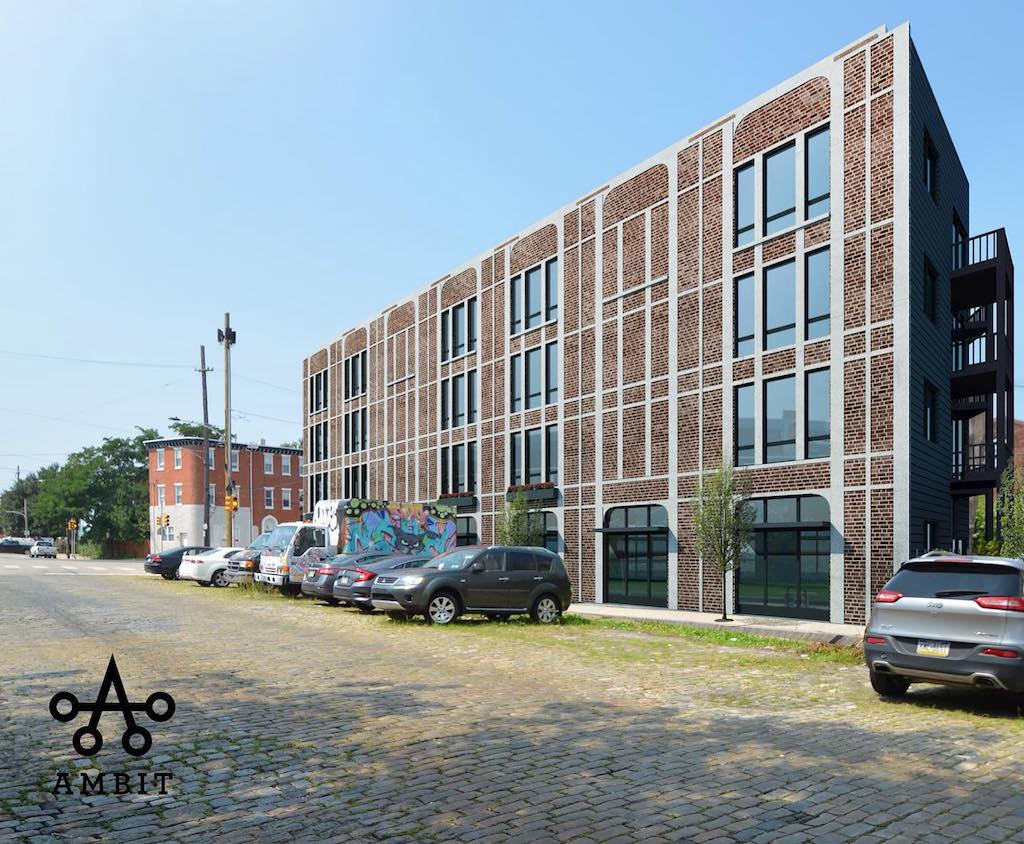
Rendering of proposed Fishtown Flatiron building as seen from Trenton Avenue. Credit: Ambit Architecture.
No completion date is known for the projects, although they will all take shape over the next few years.
Subscribe to YIMBY’s daily e-mail
Follow YIMBYgram for real-time photo updates
Like YIMBY on Facebook
Follow YIMBY’s Twitter for the latest in YIMBYnews

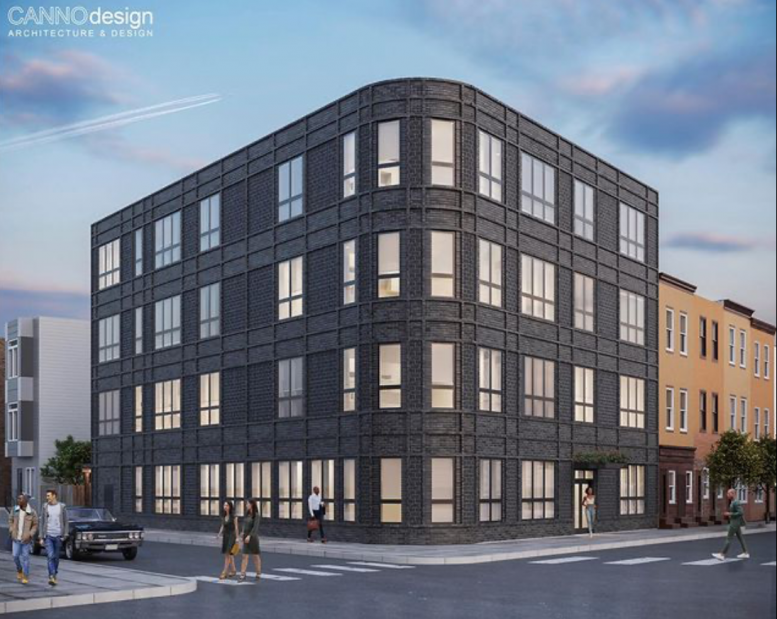
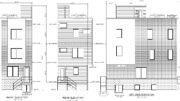
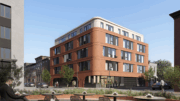
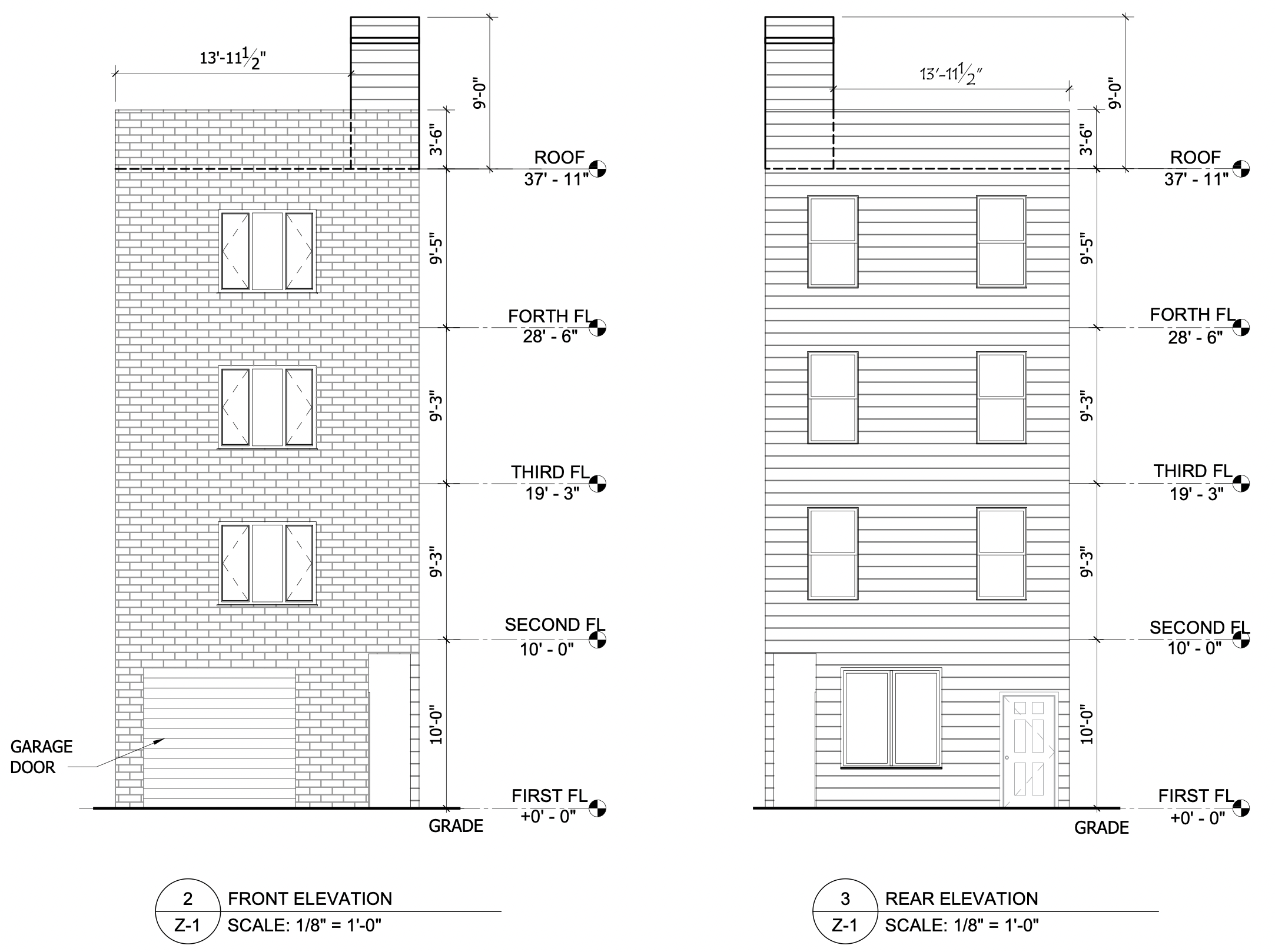
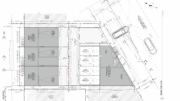
There goes the neighborhood.
Replacing a valuable parking lot will attract negative attention from the community.
Half a mile from the subway and no parking?
Good luck with that!!
What’s taking them so long. Build them and they will be filled up!