Philadelphia YIMBY’s ongoing countdown, which looks at the 31 most frequently listed article categories over the course of the past year in honor of our first anniversary, finds Washington Square West in the 28th place, with at least 29 publications mentioning the neighborhood in its tags. Much like Rittenhouse Square, which we recently covered in the countdown, this Center City neighborhood is already well-established and densely built out. As such, instead of a pronounced development boom, it owes its high ranking to our consistent coverage of a handful of notable developments, particularly Arthaus at 311 South Broad Street. Although we have also covered several minor projects in the area, today we are taking a look at some of the most dramatic developments that will alter the local skyline.
Washington Square West is situated in the south central section of Center City, and is one of the city’s oldest neighborhoods. The district may be generally said to span from Washington Square Park to the east to Broad Street to the west, but its boundaries, just like its precise character, remain somewhat elusive. The district seamlessly blends into adjacent neighborhoods and seems to borrow a bit from each in the process.
Washington Square West boasts its fair share of venerable, centuries-old structures, much like Society Hill and Old City to the east. Its quiet, tree-lined streets and chic restaurants resemble South Philadelphia, which starts on the opposite side of South Street directly to the south.
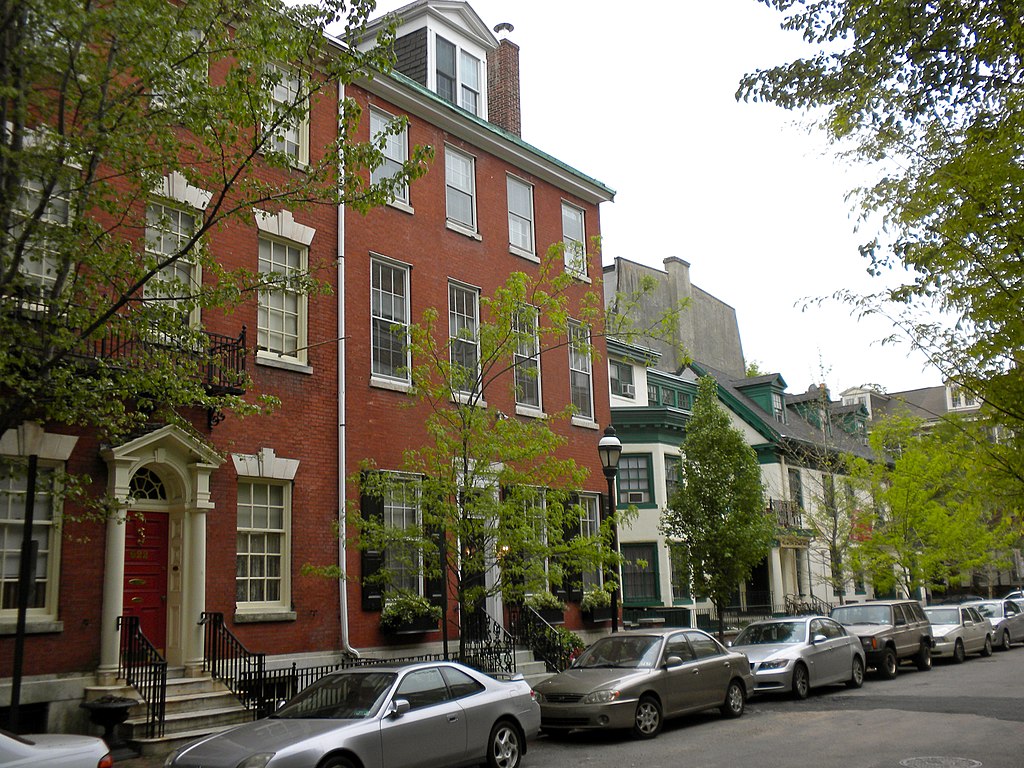
The Clinton Street Historic District in Washington Square West. Credit: Smallbones via Wikipedia
In its northern section, frenetic sidewalk life teems between mid- and high-rise buildings and seamlessly blends into adjacent Market East, to a point that there is no clear boundary between the two. We generally draw ours at Walnut Street, although you probably wouldn’t be wrong to dispute our definition, and even we do not always stick by it.
The western boundary is pretty well-established at Broad Street, yet the blocks along the grand thoroughfare form something of a neighborhood of their own and share little with Washington Square proper.
Given these ambiguities, our category count for the neighborhood is somewhat arbitrary, and may be higher or lower depending on exact definitions. In either case, let us take a look at the district’s most notable developments.
Jefferson University Caroline Kimmel Biomedical Research Building, 1020 Walnut Street
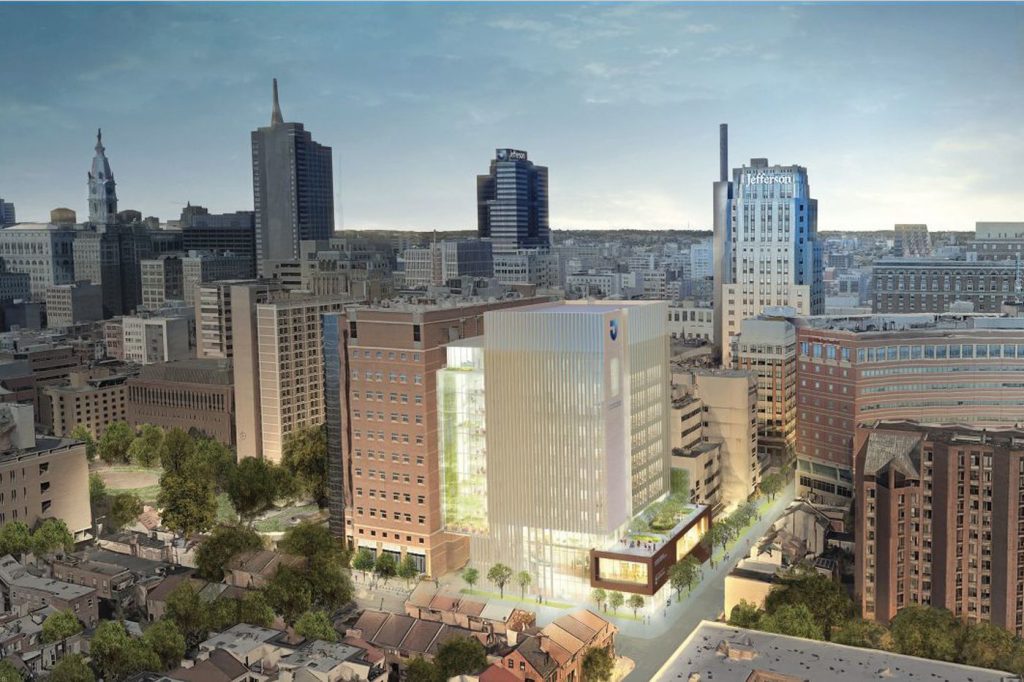
Jefferson University Caroline Kimmel Biomedical Research Building at 1020 Walnut Street. Credit: Payette
Jefferson Health is a major catalyst behind the growth in both Washington Square West and Market East, as its campus spreads across both neighborhoods. The health center is currently developing, or has finished in recent years, a number of major buildings in the area. One of these is the Jefferson University Caroline Kimmel Biomedical Research Building, planned to rise at 1020 Walnut Street. Designed by Payette, the 170-foot-tall, 12-story structure will act as an annex to an existing building and will take place of a five-story garage, which is an obvious improvement for the site.
Broad + Pine, 337 South Broad Street
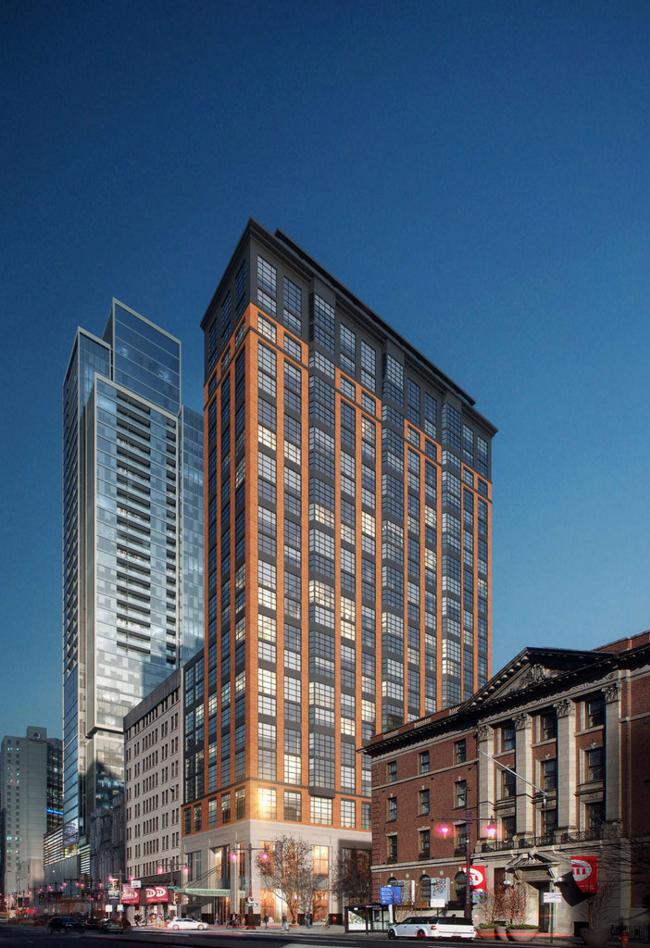
Broad + Pine at 337 South Broad Street. Credit: Dranoff Properties
Broad + Pine, a 361-foot-tall, 28-story high-rise tower proposed at 337 South Broad Street, will extend the Center City skyline to the south in a dramatic manner. However, the salient achievement of the tower is not necessarily its impact on the skyline, its replacement of a three-story commercial structure, nor its (albeit significant) boost to the local density, but rather its embrace of the Neo-Industrial aesthetic.
The loft-inspired design, which pays homage to the city’s industrial heritage, is more common among low-rise development around the city. However, in general, at the moment we must venture outside of Philadelphia to find examples of such development in high-rise form (e.g. the Abington House in New York City). As such, we look forward to the high-rise making its impact on the South Broad Street skyscraper canyon.
204 South 12th Street
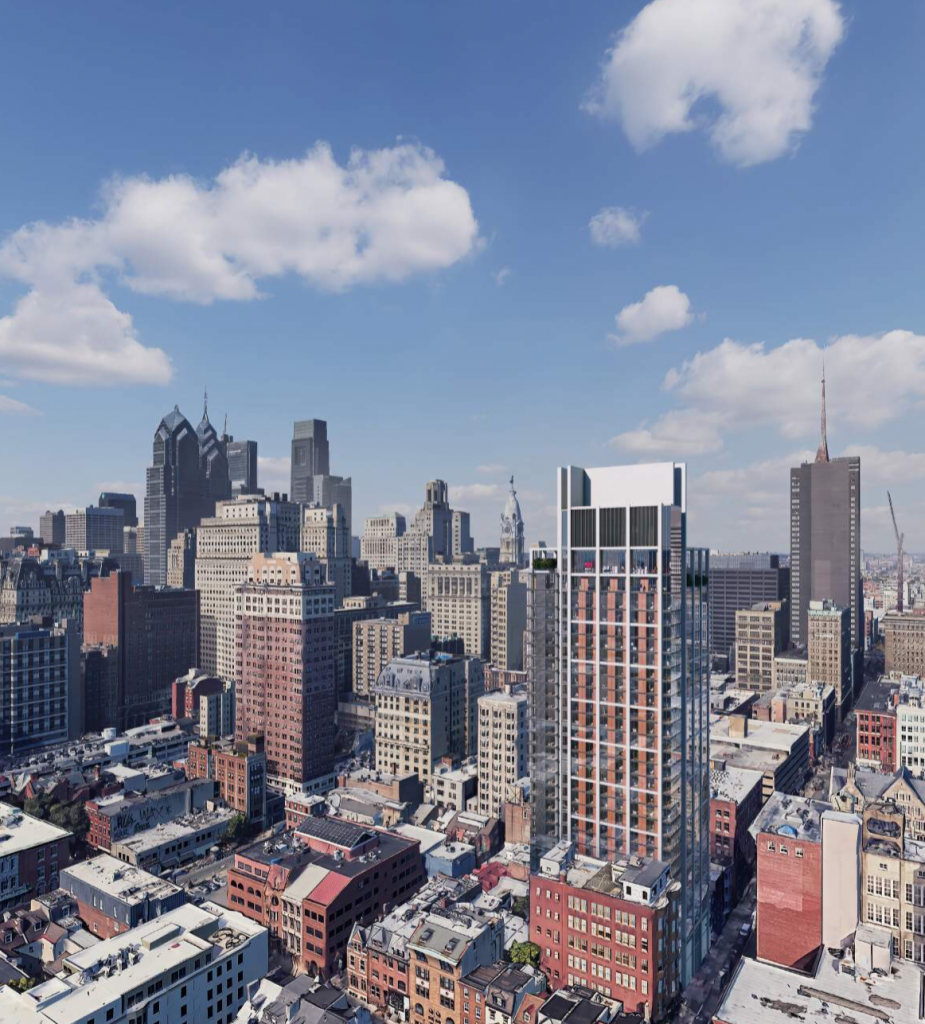
Rendering of 204 South 12th Street. Credit: BLT Architects
Designed by Rogers Stirk Harbour + Partners and Bower Lewis Thrower Architects and developed by Midwood Investments and Development, the residential skyscraper planned at 204 South 12th Street will rise 445 feet tall and 32 stories, towering prominently above a district where few buildings stand taller than 15 or so floors. The building will contribute to the skyline cluster at nearby Market East, which is distinguishable by the similarly-scaled PSFS Building and Jefferson Center (formerly known as the Aramark Tower).
The tower’s predominantly glass facade will be distinguished from its ubiquitous glass-clad peers via grid of white mullions partitioned into three-story sections, with vertical strips of red panels rising in between. The rare red-and-white color combination will make a bold statement on the skyline, as will its white-finned pinnacle. The mullions will extend all the way to the ground level, where they will anchor a transparent, pedestrian-friendly arrangement with around 40,000 square feet of retail.
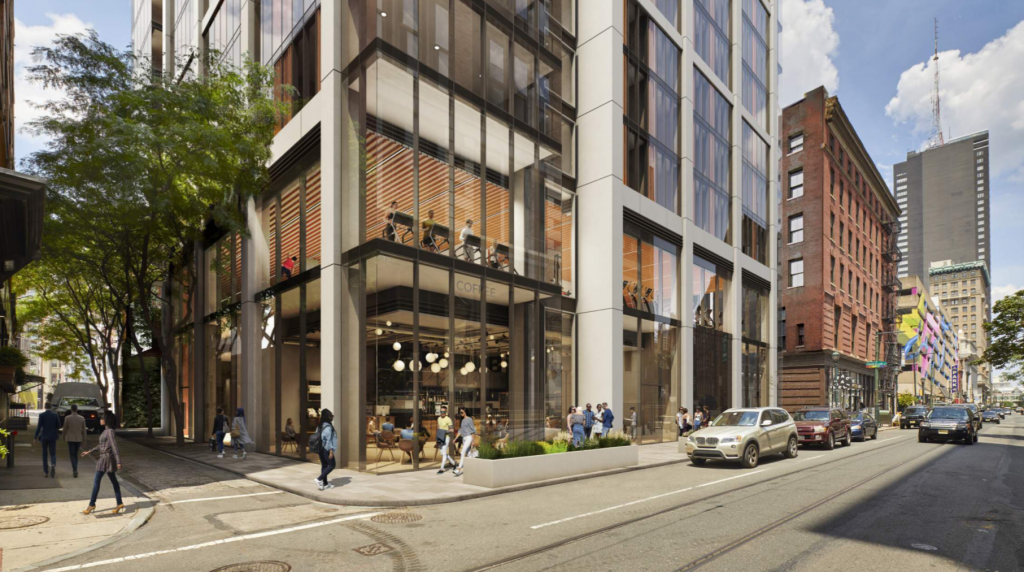
Rendering of 204 South 12th Street. Credit: BLT Architects
When Philly YIMBY was first getting started, the development was still in its proposal stage. The site was still home to an ensemble of prewar and postwar low- and mid-rise buildings, which may be best described as rather attractive yet ultimately expendable. The two-story gym at the block’s south end featured a dramatic mural tribute to Gloria Casarez, Philadelphia’s first director of LGBTQ+ affairs, who passed away in 2014 (we briefly covered the mural in yesterday’s story).
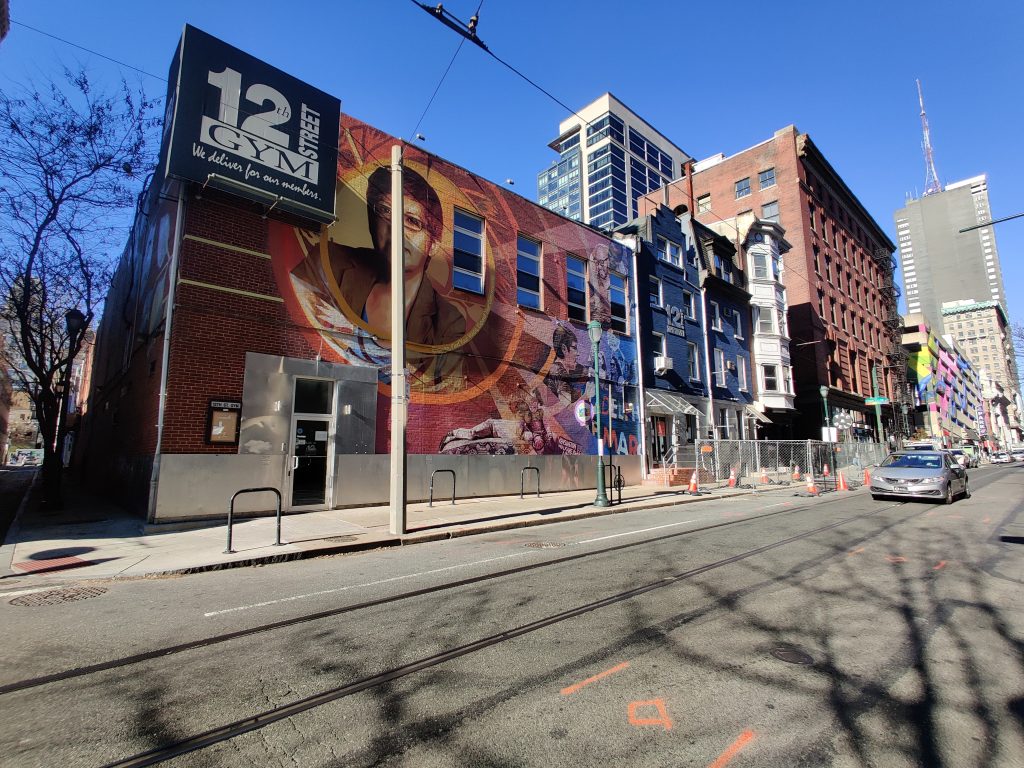
204 South 12th Street looking northwest. Photo by Thomas Koloski
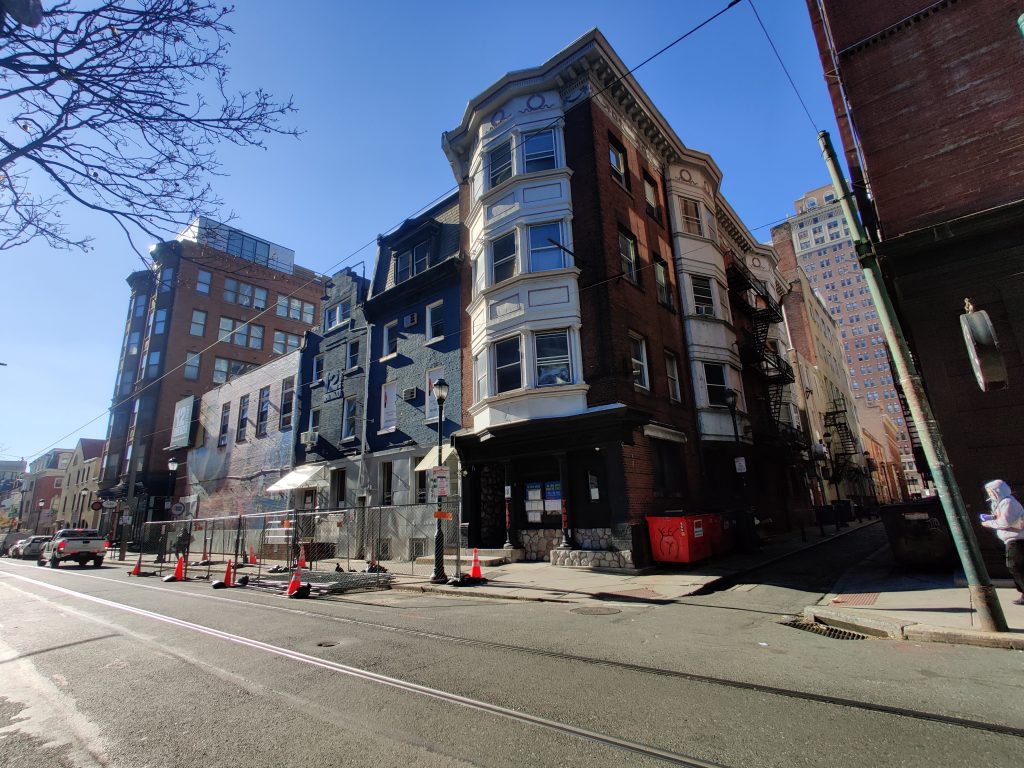
204 South 12th Street looking southwest. Photo by Thomas Koloski
To the north, three four-story prewar buildings sported intriguing detailing such as a stepped, Dutch-style roof gable, a mansard window, and a cantilevered stacks of bay windows. Arguably, none of the above-mentioned buildings were notable enough for historic preservation, yet we were nevertheless regretful to see them go, though glad that our reporter Thomas Koloski documented the buildings in their original form, before they met the wrecking ball.
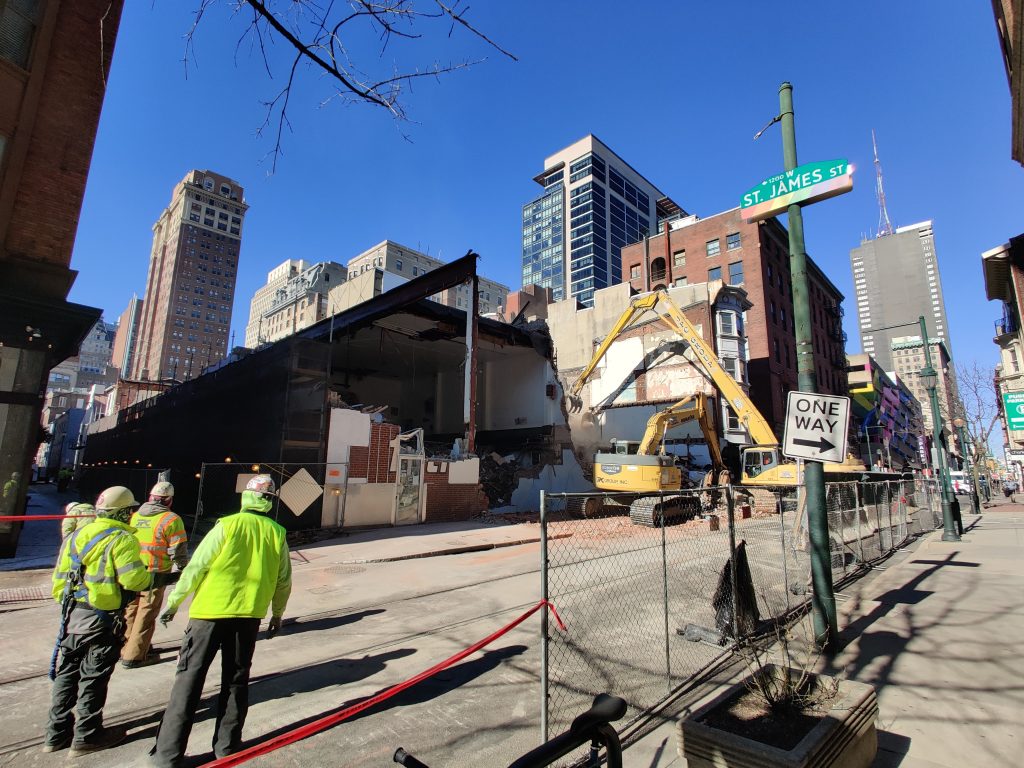
204 South 12th Street looking northwest. Photo by Thomas Koloski
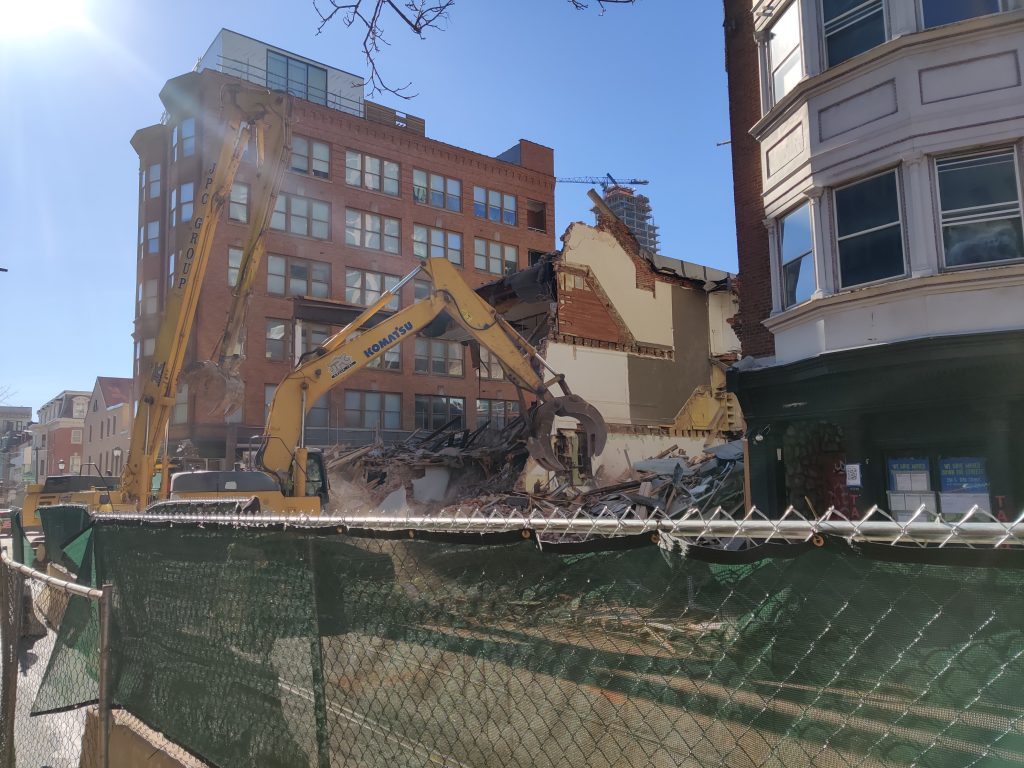
204 South 12th Street looking southwest. Photo by Thomas Koloski
1101 Walnut Street
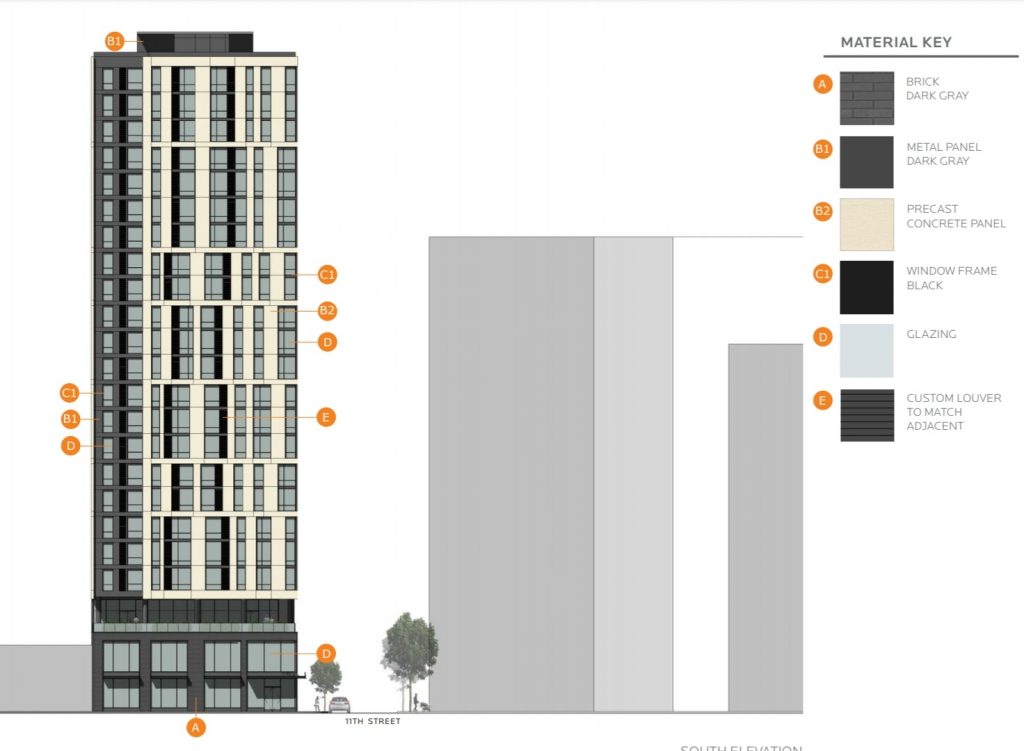
1101 Walnut Street via Civic Design Review
The residential high-rise proposed at 1101 Walnut Street will rise a few blocks to the northeast of 204 South 12th Street and will also make an impact on the local skyline, even if its profile is a tad lower, at 259 feet and 23 stories in height, Like its taller counterpart, the proposed tower will feature a facade consisting of vertical stripes and horizontal sections. However, this composition is less symmetrical and more dynamic, with staggered vertical mullions and horizontal sections of varying heights.
Designed by JKRP Architects and developed by LD Investment Partners LLC and Ernest Bock and Sons Inc., the high-rise will contain 111 residential units, most of which will offer ample sunlight and views due to the tower’s height and slender form. The incoming residents will significantly boost round-the-clock pedestrian presence in a precinct dominated by the campus of the Thomas Jefferson University Hospital.
Over the past year, we followed the site as it received permits and the Wendy’s restaurant at the location was torn down, giving further prominence to the adjacent mural for a local icon, the intriguingly-named, New York City-themed NYPD Pizza restaurant.
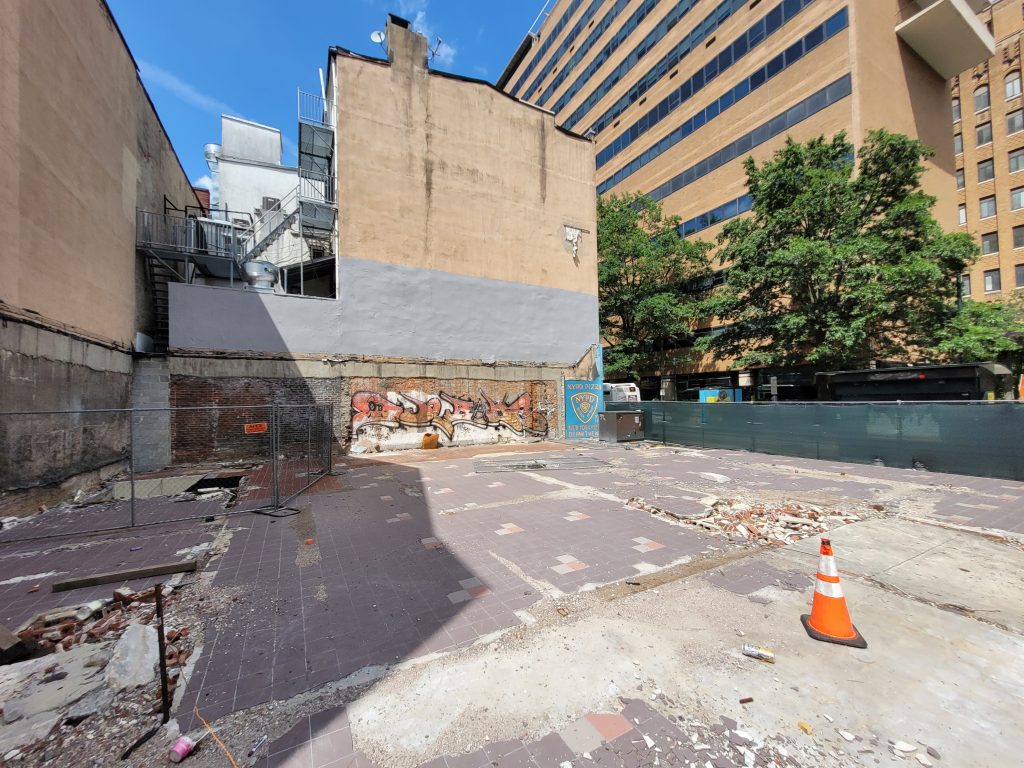
1101 Walnut Street site looking northeast. Photo by Thomas Koloski
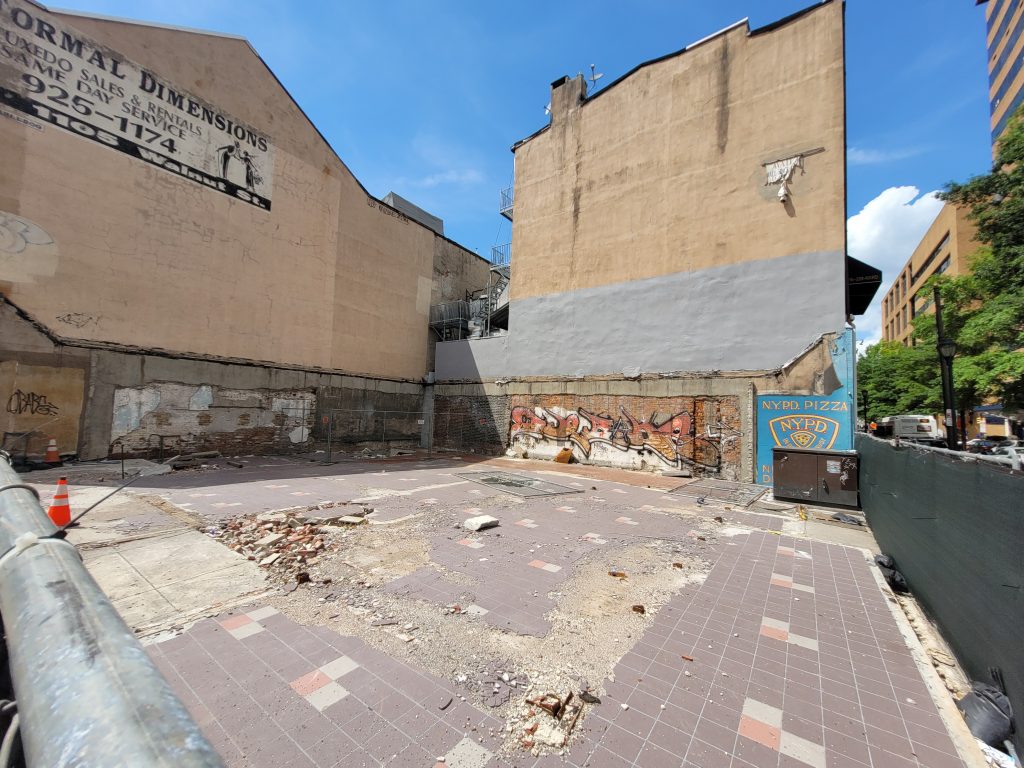
1101 Walnut Street site looking northwest. Photo by Thomas Koloski
Arthaus
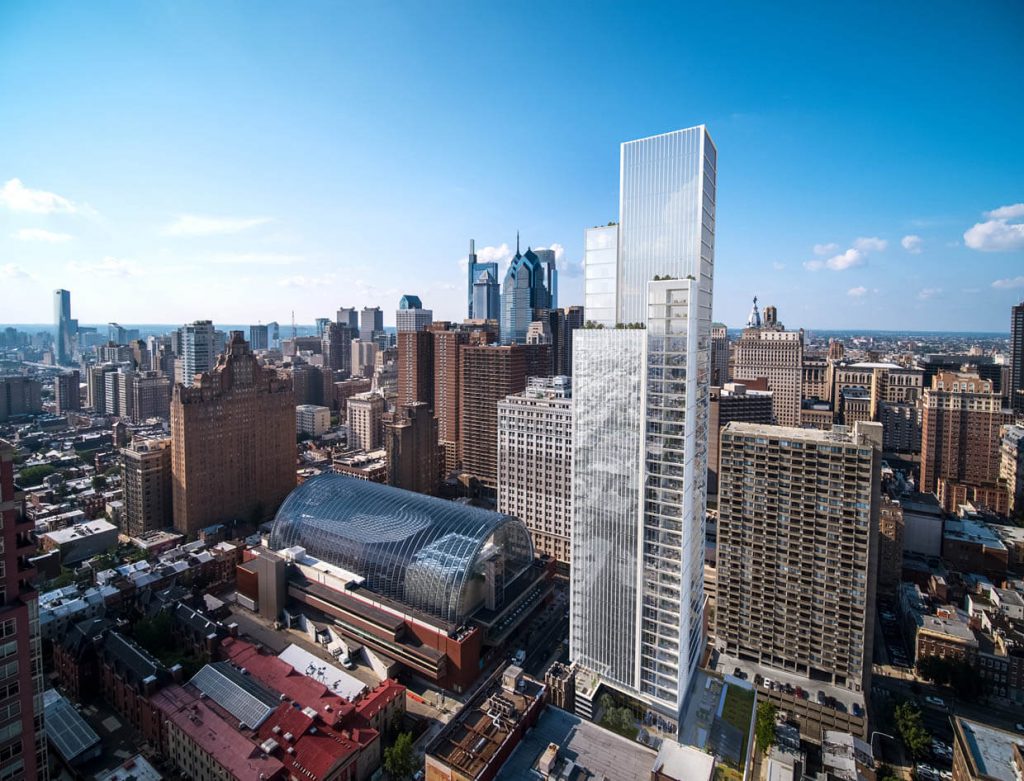
Rendering of Arthaus. Image by Dranoff Properties
The crowning jewel of our Washington Square West coverage is Arthaus, Designed by Kohn Pedersen Fox and developed by Dranoff Properties, the 542-foot-tall condominium is currently under construction at 311 South Broad Street in Center City. The skyscraper rises 47 stories and will include 108 residential units. Its crisp glassy exterior, lined with delicate mullions and accented with white bands, is among the most visually appealing structures currently under construction anywhere in the city. Today we look at our coverage of the building over the course of the past year.
One of Philly YIMBY’s earliest articles on any subject, published on August 3, 2020, found the building’s concrete structure rising several stories tall.
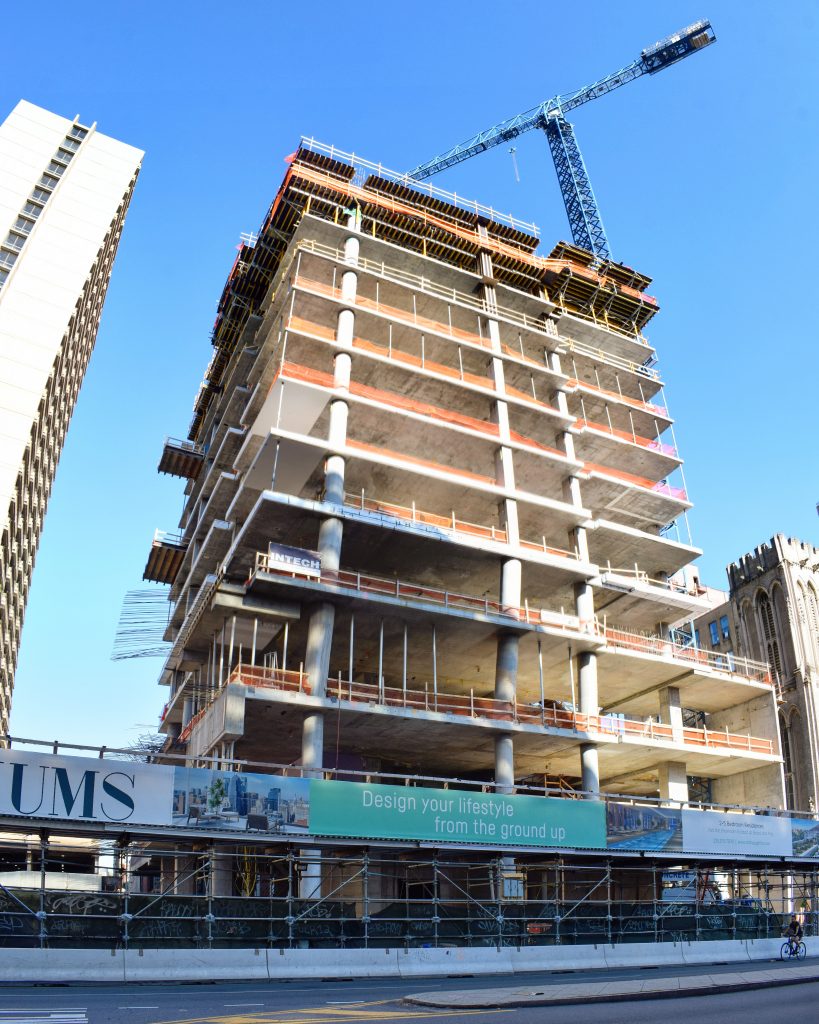
Arthaus panorama. Photo by Thomas Koloski
By October, the rapidly rising tower has passed its halfway point and began to appear from various vantage points on the skyline. The glass exterior also began making its way up.
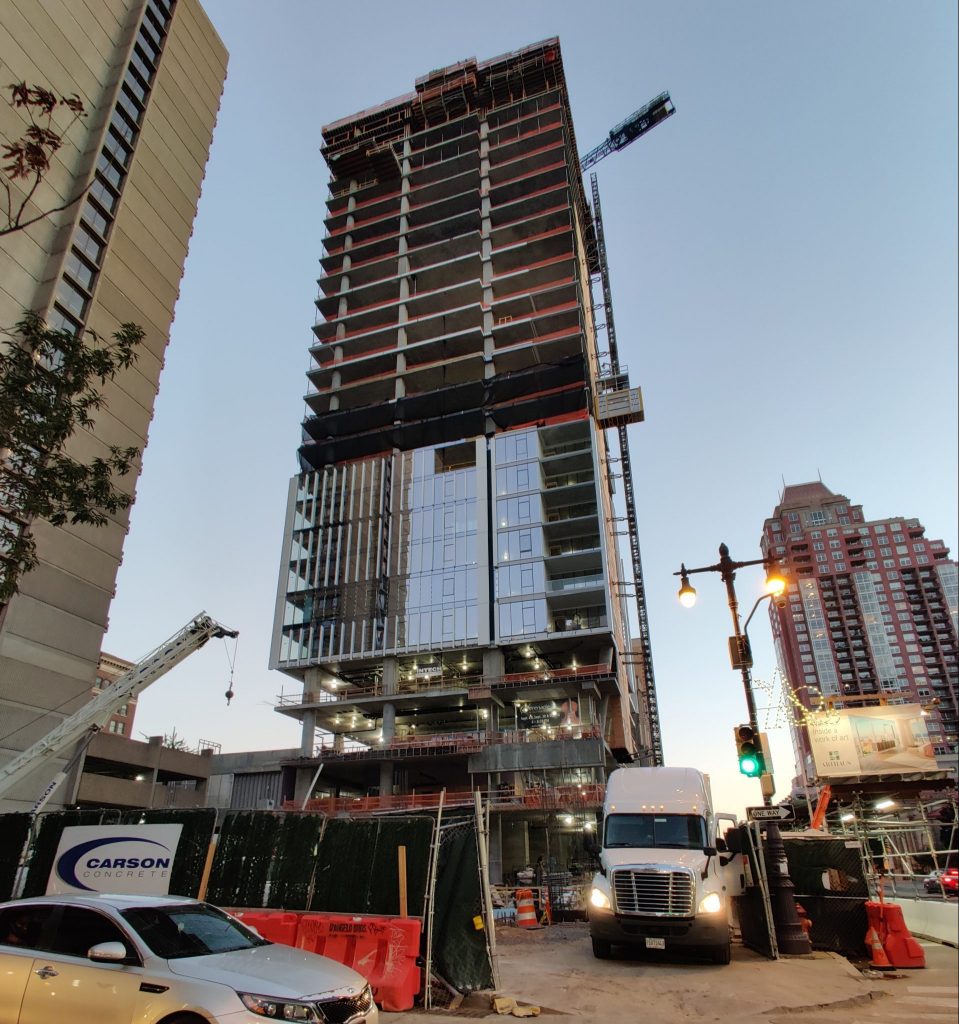
Arthaus from the corner of Spruce Street and South Broad Street. Photo by Thomas Koloski
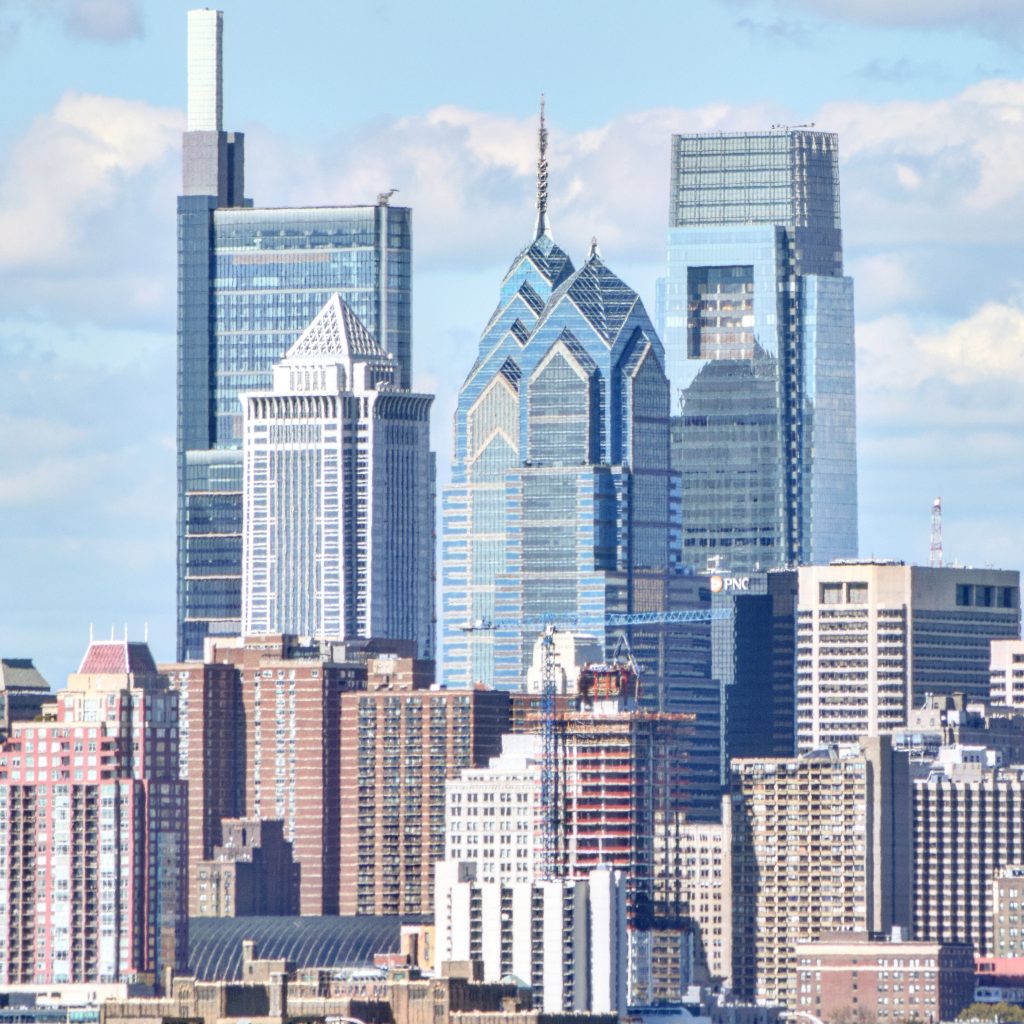
Arthaus from the Walt Whitman Bridge. Photo by Thomas Koloski
Work had started on the upper levels by December.
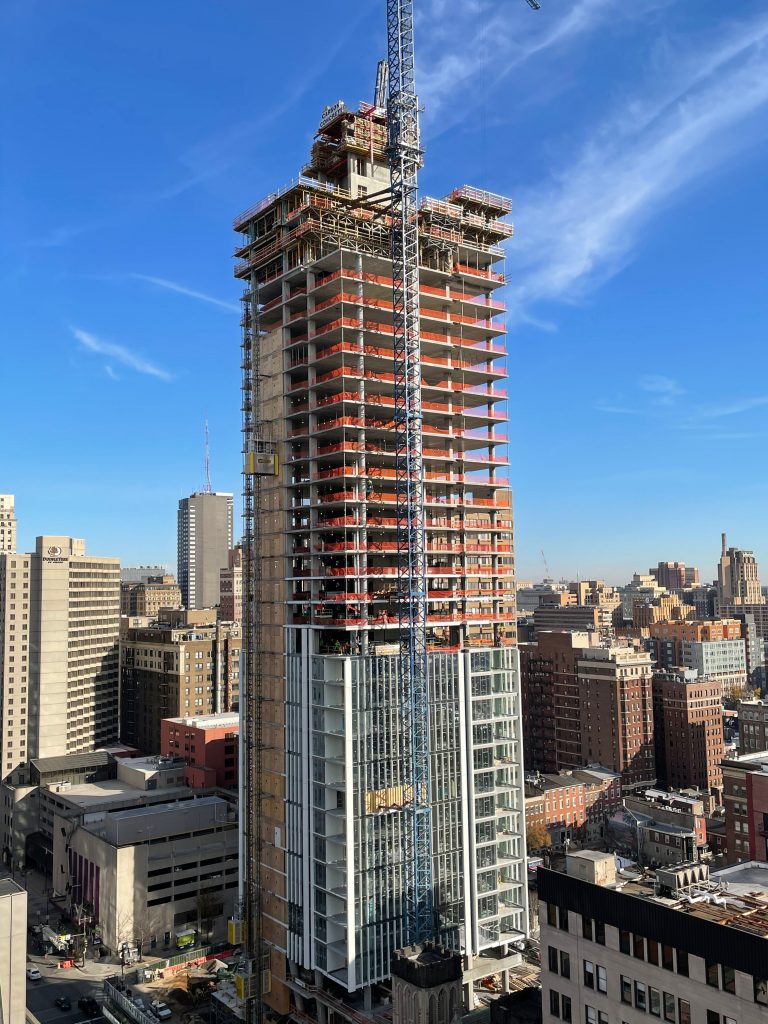
Arthaus from Symphony House. Photo by Timothy Moir
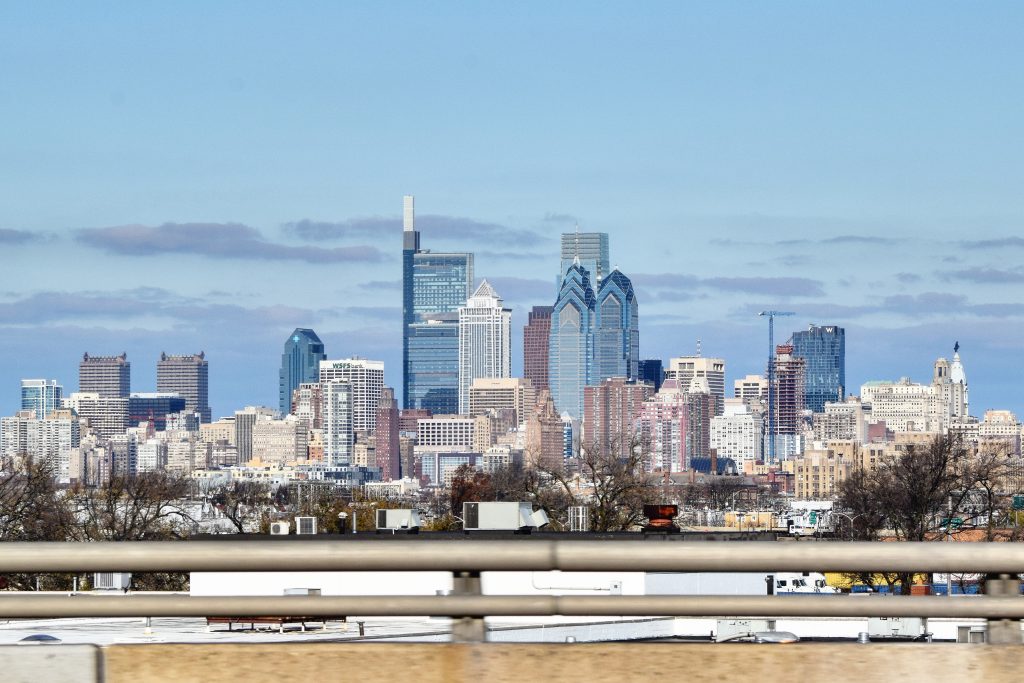
Arthaus and the Philadelphia skyline from I-95 South. Photo by Thomas Koloski
By early February of this year, the skyscraper’s concrete structure was nearing topping out.
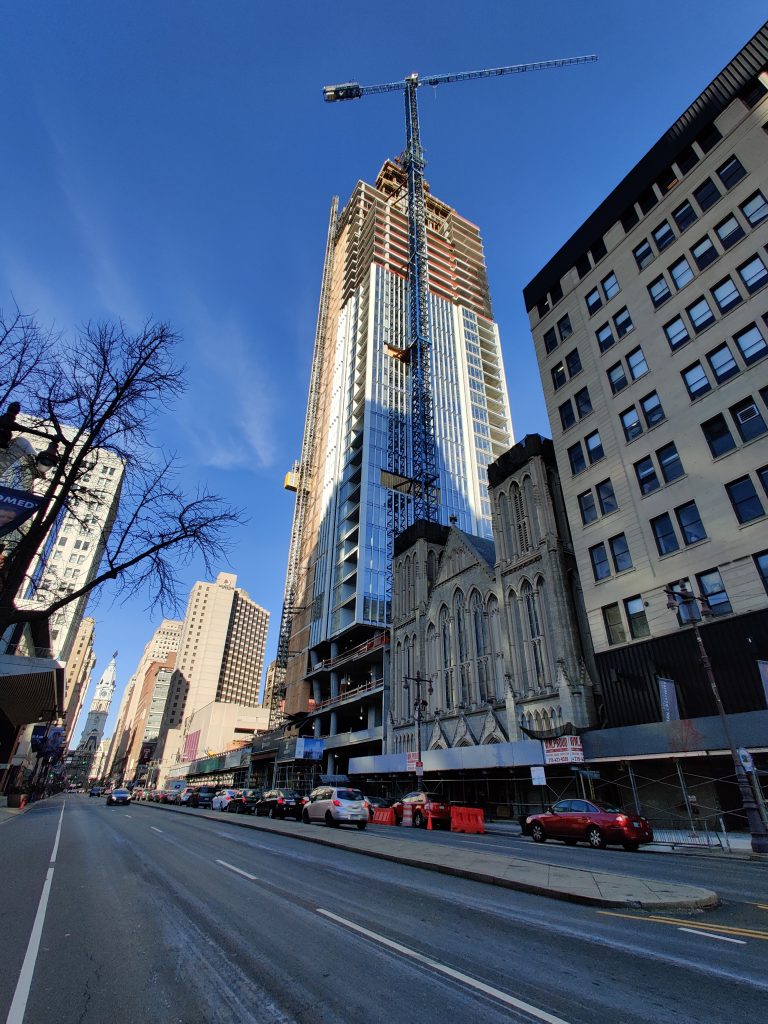
Arthaus nearly topped looking northeast. Photo by Thomas Koloski
Later in the month YIMBY attended the official topping-out ceremony for the building.
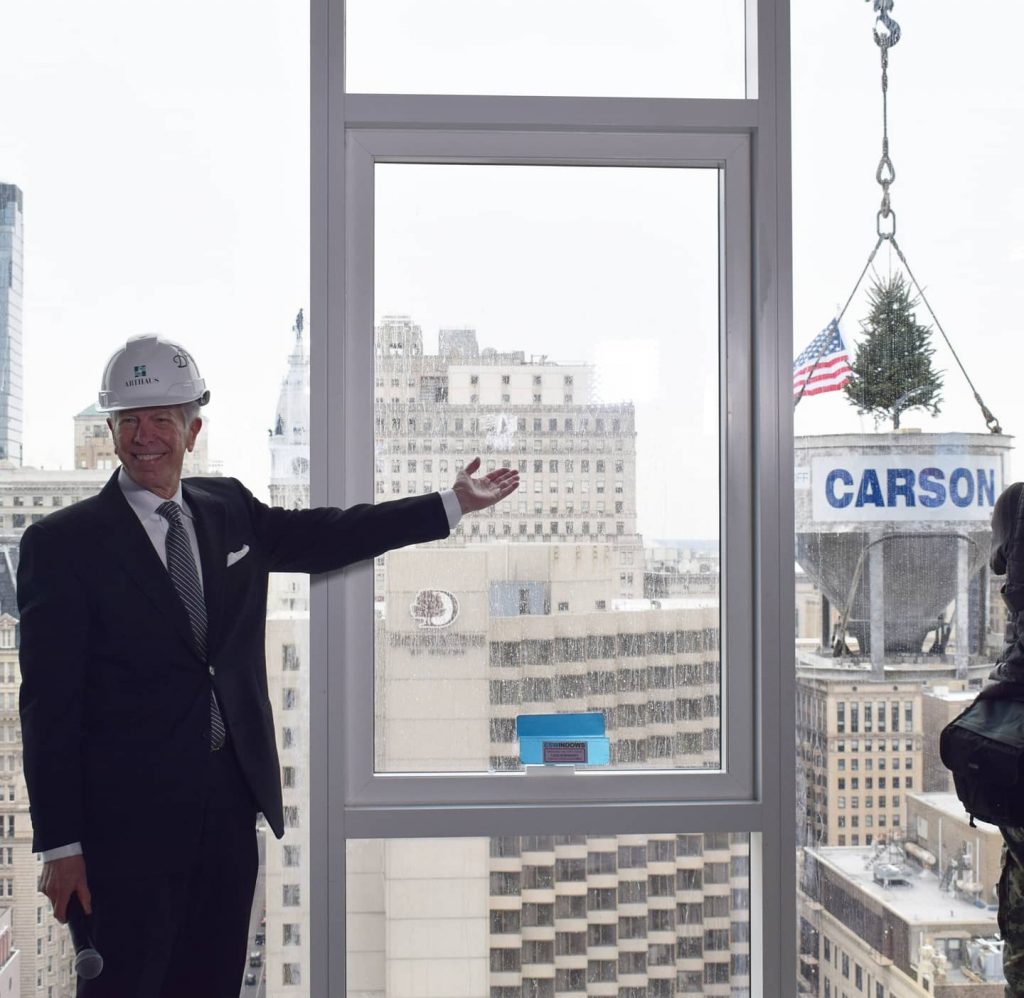
Carl Dranoff posing with the final concrete bucket. Photo by Thomas Koloski
By April, the glass exterior was catching up to the top.
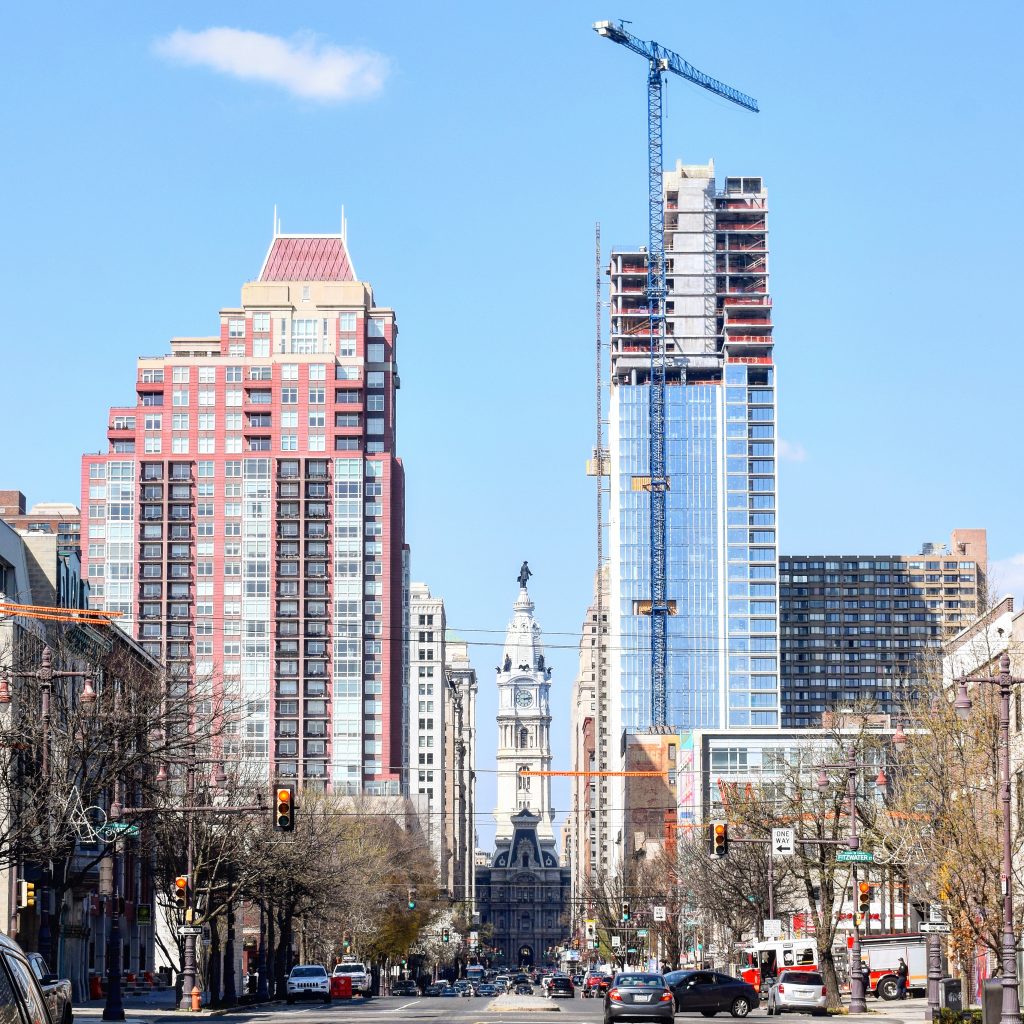
Symphony House, City Hall, and Arthaus. Photo by Thomas Koloski
By May, assembly of the steel parapet was in progress.
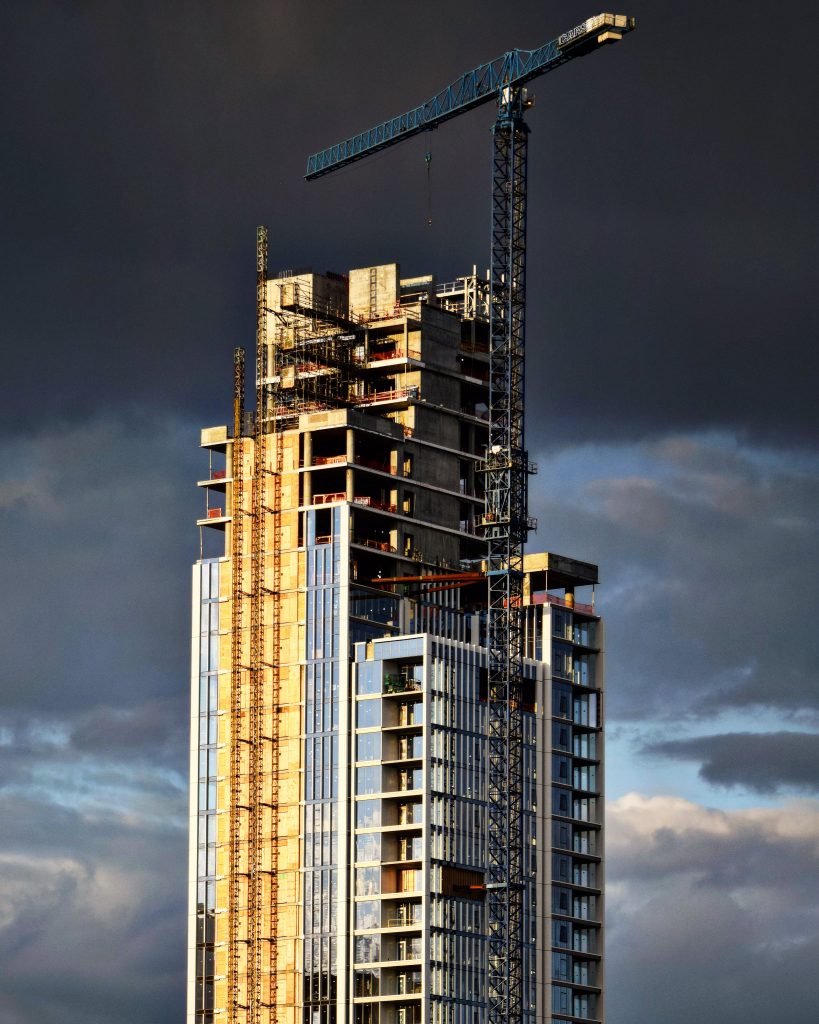
Arthaus from a garage during sunset. Photo by Thomas Koloski
As of our latest update in July, progress is well underway on the building’s crown and the glass exterior has risen almost all the way to the top.
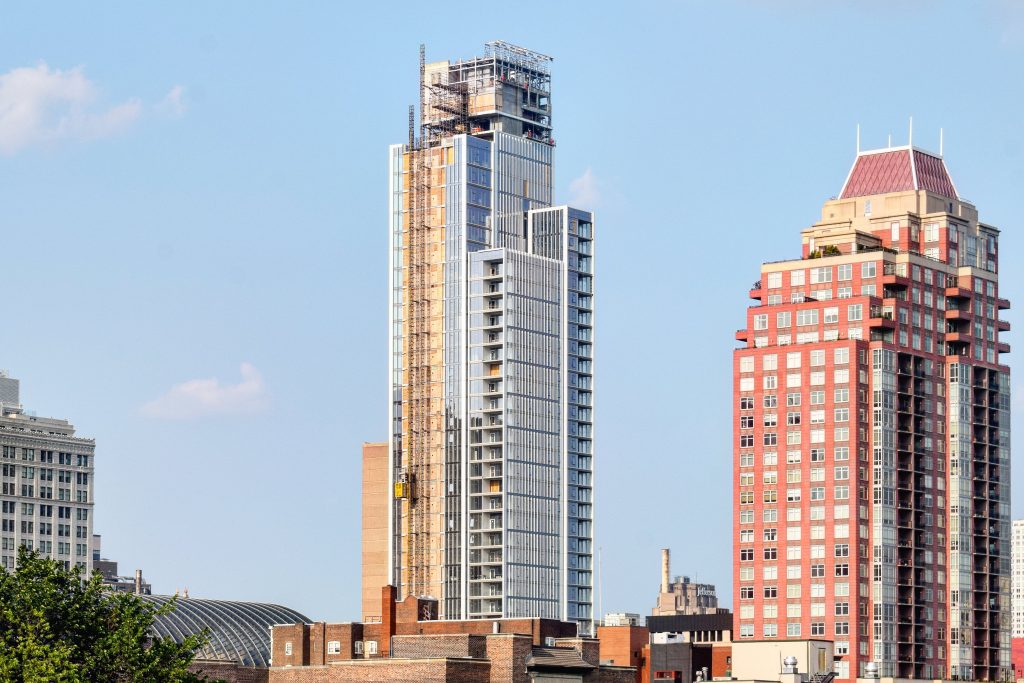
Arthaus from a parking garage. Photo by Thomas Koloski
We look forward to sharing the ongoing story of Arthaus and other developments in Washington Square West, a neighborhood with a long history where builders are currently writing a new chapter in its story.
Subscribe to YIMBY’s daily e-mail
Follow YIMBYgram for real-time photo updates
Like YIMBY on Facebook
Follow YIMBY’s Twitter for the latest in YIMBYnews

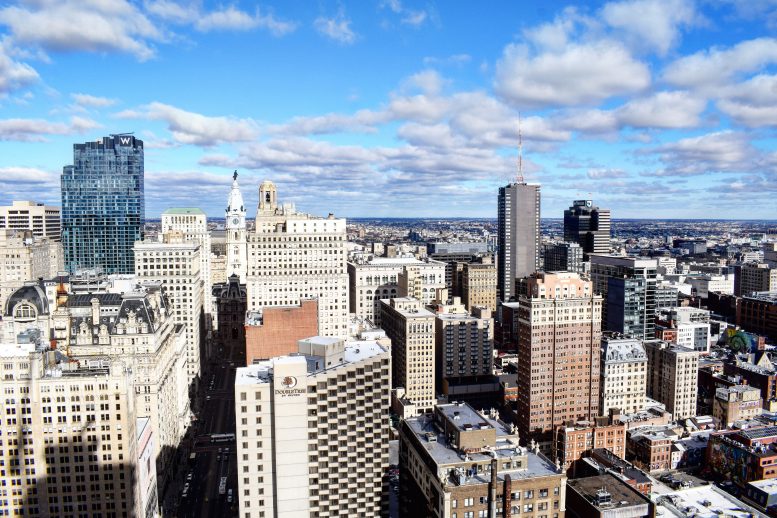




Jefferson University has been making its mark on the Center City East skyline that will offer a delightful contrast to a rather boring area.
The proposed Broad & Pine development adds to the South Broad Street canyon with a classic design that contrasts the Arthaus in a positive way that appeals to the diversity of this great city.
1101 Walnut (only four city blocks from the St. James) will finally add balance to the neighborhood with a diverse population.
I have been living in Washington Square West for the past 50 years. Always thought it was the greatest location in Center City and it seems like everybody else has the same idea now a little later than I than I did