A nine-unit townhouse complex is nearing the final stages of construction at 2001-13 Abigail Street in Fishtown. Designed by Gnome Architects and developed by Catalyst City Development, the complex will feature a refined red brick facade that echoes classic Philadelphia rowhouses, combined with large modern windows with industrial-style black trim. Each townhouse will feature a private roof deck, and some will include private parking.
The development rises just across from the former Harbisons Dairy Plant, recently renovated into a mixed-use complex. While Harbisons offers community-oriented boutique apartments, a workspace, a café and even an event space, the complex on Abigail Street will offer more individualized, single-family living spaces.
As the final touches are put on the units, many of the townhomes have already been sold. The complex offers primarily 2,250-square-foot units with three bedrooms and three bathrooms each, starting at $575,000, as well as one 2,750-square-foot unit with three bedrooms and four bathrooms for $790,000.
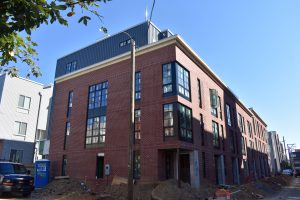
2001-13 Abigail Street. Photo by Jamie Meller
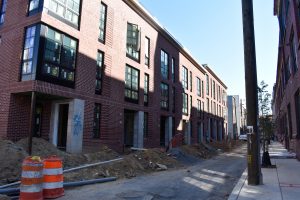
2001-13 Abigail Street. Photo by Jamie Meller
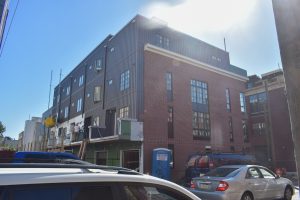
2001-13 Abigail Street. Photo by Jamie Meller
The site sits in the northern portion of Fishtown near the Norris Square neighborhood. The complex sits near the Norris Square Park, the commercial corridor along Front Street, and both the Berks and York-Dauphin stations Market-Frankford Line. The development is a significant milestone in creating a vibrant urban neighborhood in place of a derelict area dominated by abandoned industrial buildings and vacant lots as recently as ten years ago. Although the surrounding area is becoming increasingly built out, plenty of room remains available for further development.
Subscribe to YIMBY’s daily e-mail
Follow YIMBYgram for real-time photo updates
Like YIMBY on Facebook
Follow YIMBY’s Twitter for the latest in YIMBYnews

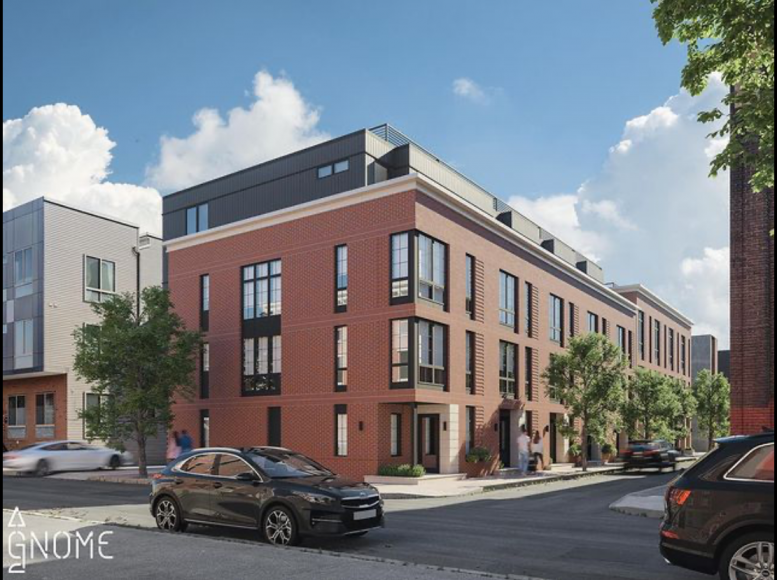


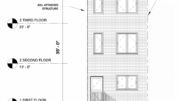

East Kensington, not Fishtown.