Last month, YIMBY shared the news of a four-story, 86-unit residential building being proposed at 448-56 Rhawn Street (aka 448-456 Rhawn Street) in Fox Chase, Northeast Philadelphia. Today we take a closer look at the development, which will rise across from the Fox Chase Station of the SEPTA Regional Rail. Designed by KCA Design Associates, the structure will contain 77,776 square feet of interior space and will offer 2,500 square feet of ground-level retail, as well as a garage with space for 48 cars and 30 bicycles.
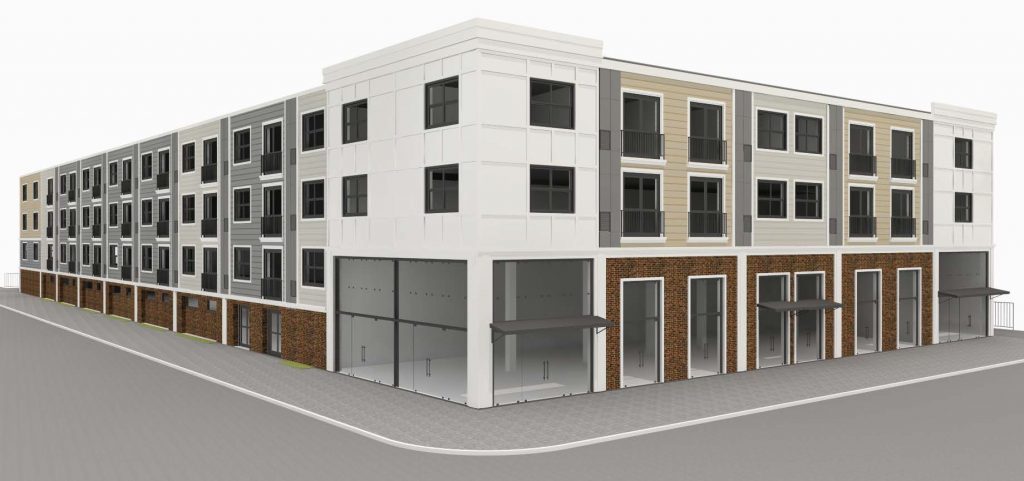
448-56 Rhawn Street. Credit: KCA Design Associates
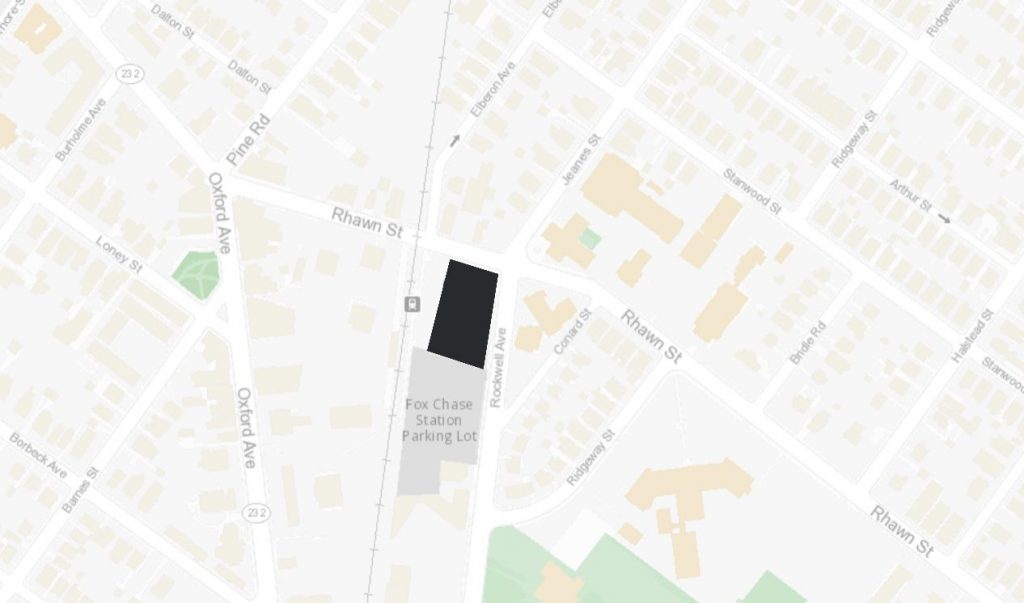
448-56 Rhawn Street. Credit: KCA Design Associates
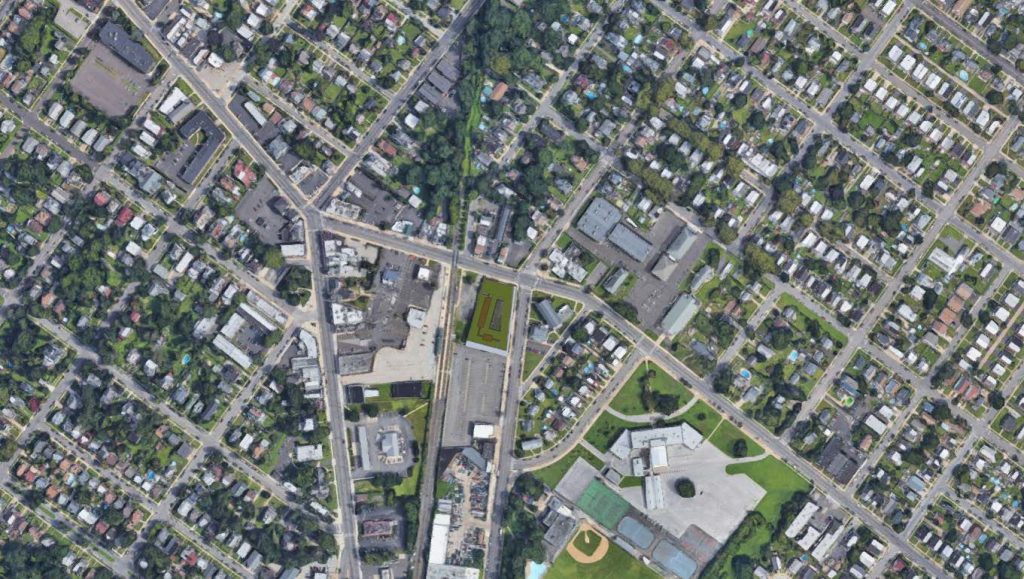
448-56 Rhawn Street. Credit: KCA Design Associates
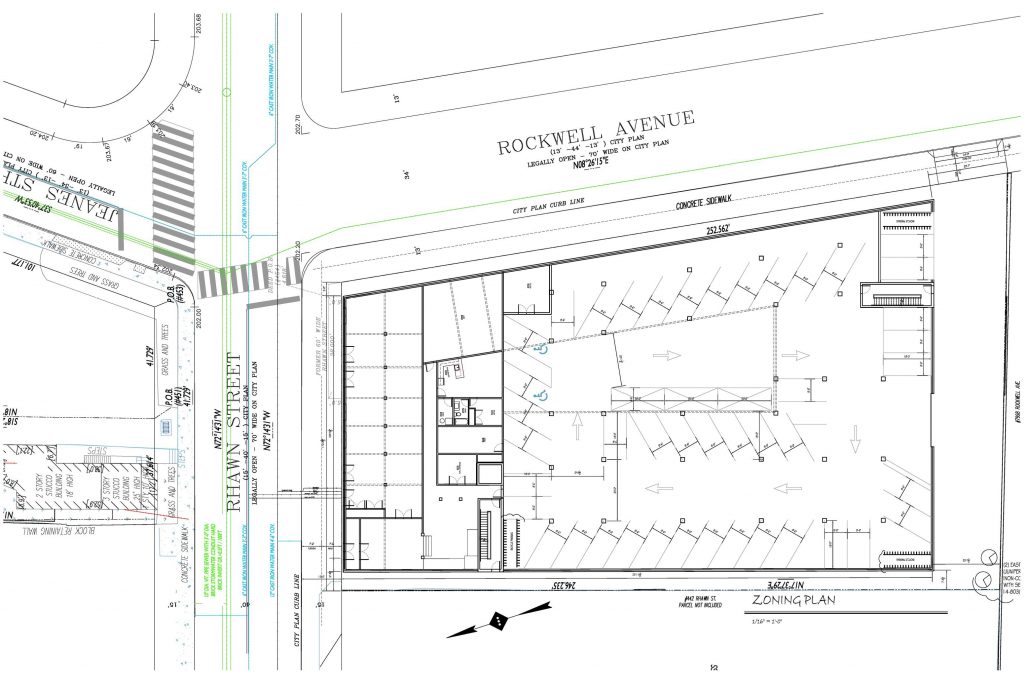
448-56 Rhawn Street. Credit: KCA Design Associates
As revealed in the recent Civic Design Review submission, the building’s residential amenities will include elevator service, a lounge, gym, a mail room, and a roof deck. Residential stock will consist predominantly of one-bedroom apartments, with two-bedroom units generally located at the building corners. The apartments are arranged in such a way that every bedroom is exposed to direct sunlight, which is something that cannot be said about many similarly-scaled developments around the city (surprisingly so, as windowless bedrooms are technically illegal in Pennsylvania). Courtyard-facing units will feature loggias.
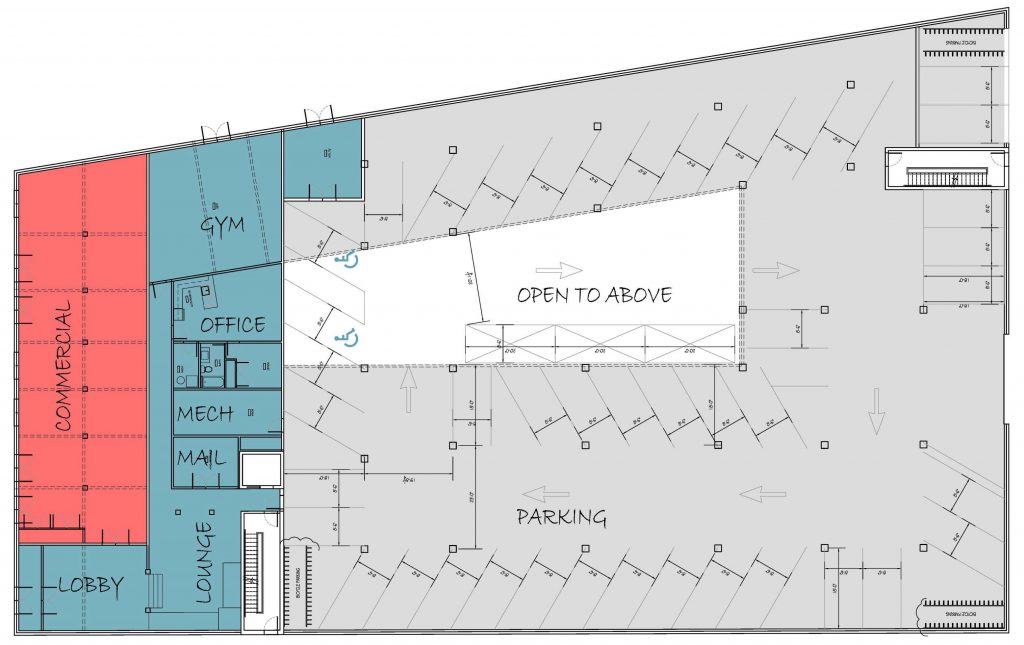
448-56 Rhawn Street. Ground floor plan. Credit: KCA Design Associates
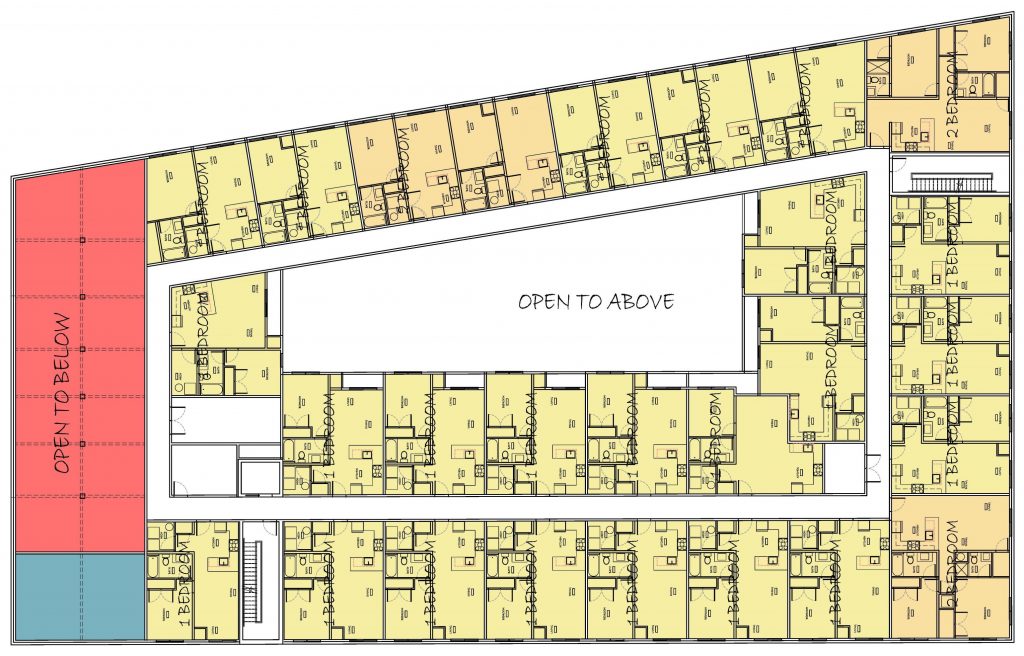
448-56 Rhawn Street. Second floor plan. Credit: KCA Design Associates
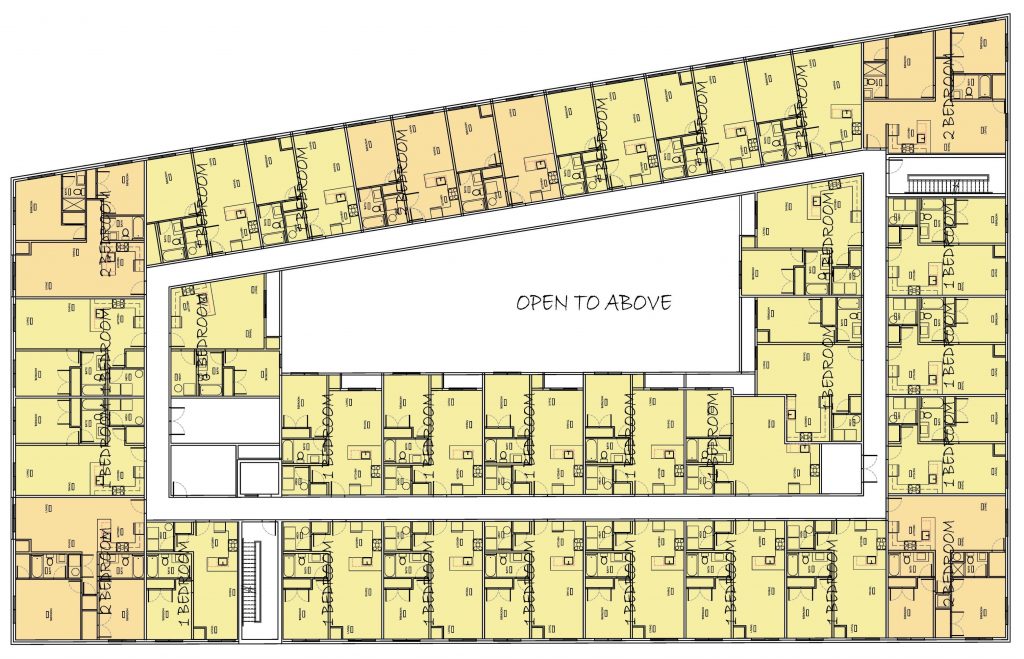
448-56 Rhawn Street. Third and fourth floor plans. Credit: KCA Design Associates
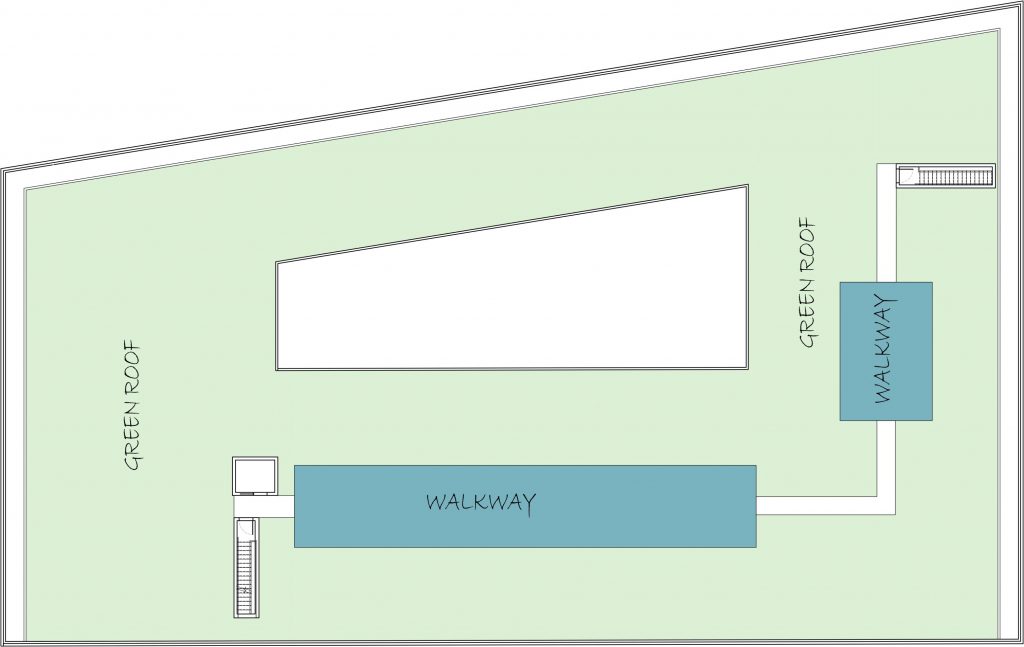
448-56 Rhawn Street. Roof plan. Credit: KCA Design Associates

448-56 Rhawn Street. Building section. Credit: KCA Design Associates
At the exterior, red brick cladding, paired with floor-to-ceiling windows by the commercial and amenity areas, will add an urban gravitas to the design. The light-colored horizontal siding and white metal panels on the floors above would look painfully provincial in an inner-city neighborhood, yet they fit acceptably well within the small town flair of Fox Chase. The facade is segmented into narrow vertical bays, softening the building’s bulk and giving it a more pedestrian-scaled appearance.
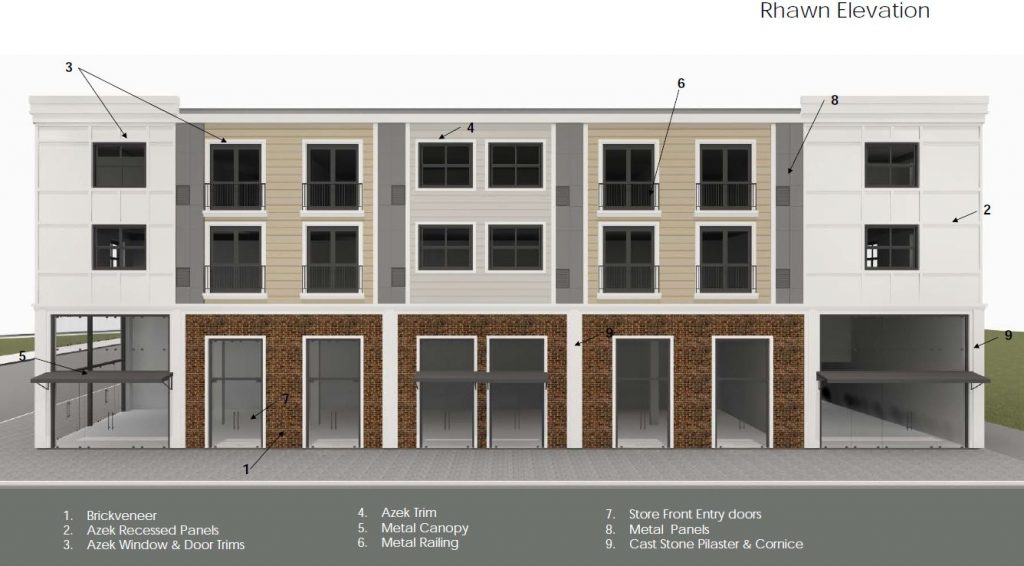
448-56 Rhawn Street. Credit: KCA Design Associates
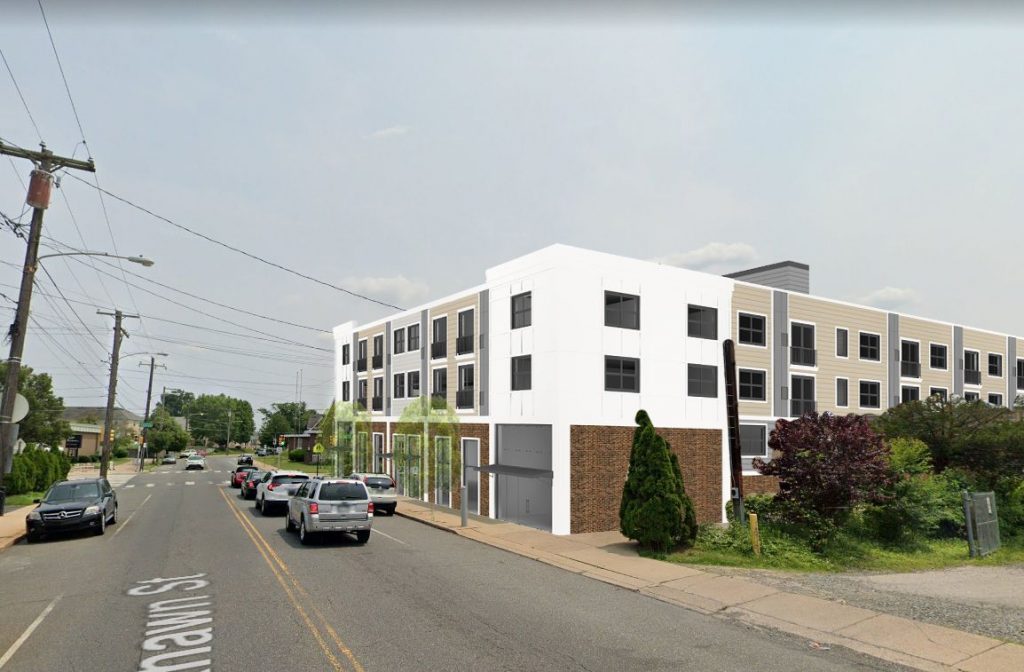
448-56 Rhawn Street. Credit: KCA Design Associates
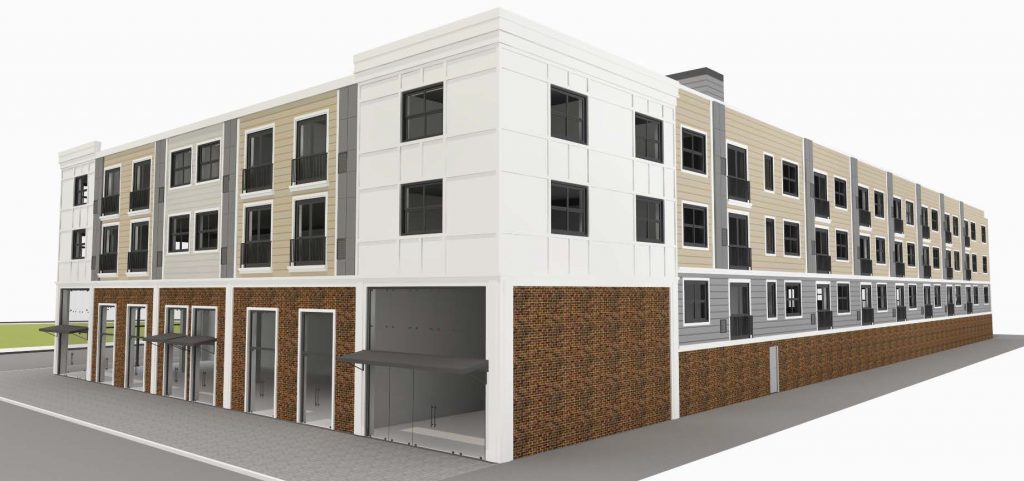
448-56 Rhawn Street. Credit: KCA Design Associates
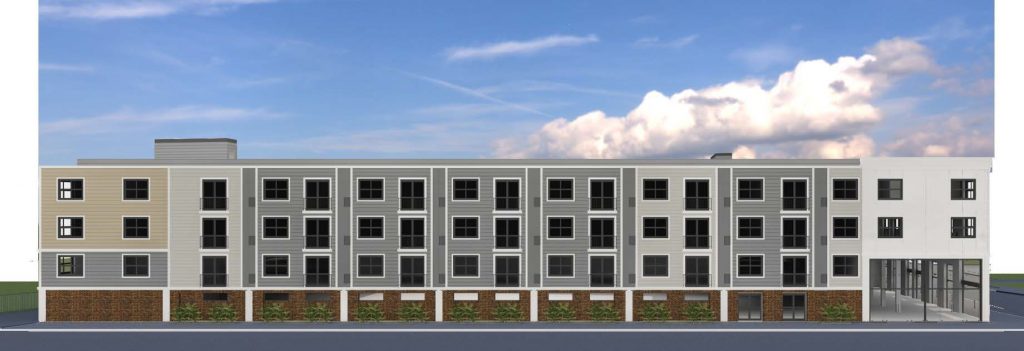
448-56 Rhawn Street. Credit: KCA Design Associates
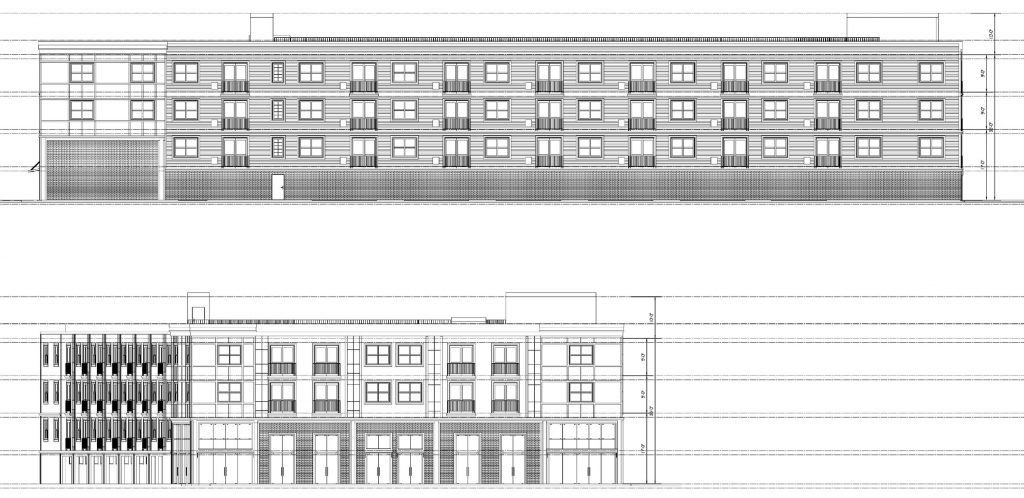
448-56 Rhawn Street. Building elevations. Credit: KCA Design Associates
The building will be built as-of-right on a 33,727-square-foot lot zoned as a Neighborhood Commercial Mixed-Use Dustrict (CMX-2). The structure will span 80 percent of the lot. Part of the reason for such a lack of outdoor space is the site’s unduly restrictive zoning height limit of 35 feet, which the building effectively maximizes. The building will rise 35 feet to the main roof, around 38 or 39 feet to the top of the parapet, and 45 feet to the top of the bulkheads.
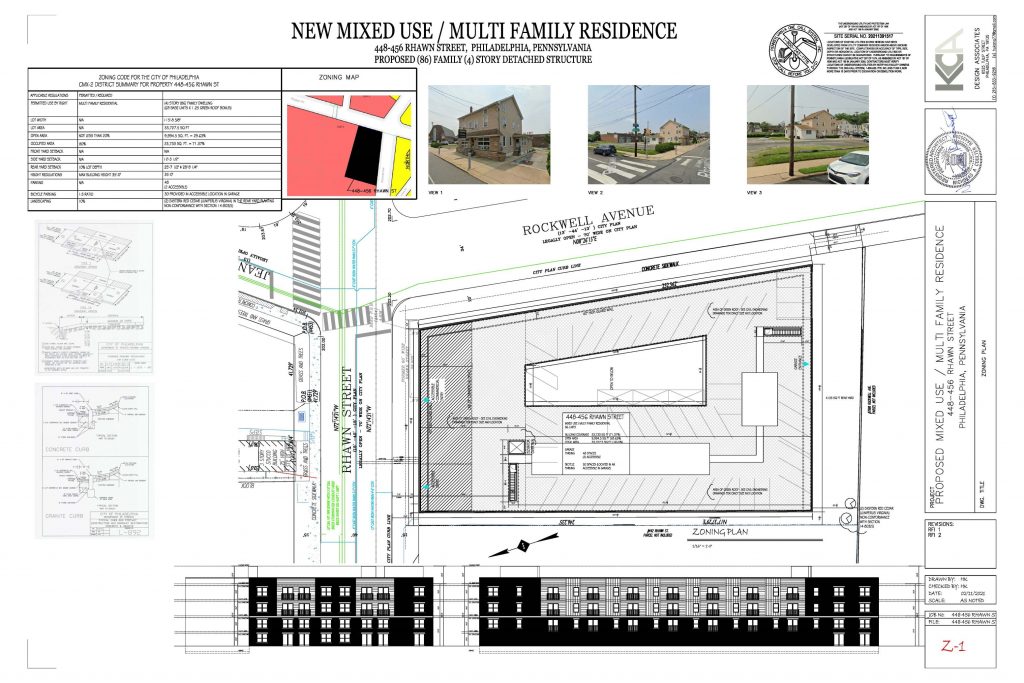
448-56 Rhawn Street. Credit: KCA Design Associates
One consolation for the building’s sprawling, bulky form is that it allows for an expansive green roof, which will span most of the rooftop and will be partially accessible to building residents.
Even with its present configuration, the building will serve as a potent anchor for the area and create an urbane “town center” vibe in an auto-centric neighborhood of detached houses, The neighborhood mixes the urban and suburban typologies, where freestanding houses generally have large front lawns, rear yards, and driveways, yet are spaced relatively close to one another and are serviced by sidewalks (which are absent in many exurban neighborhoods), thus maintaining a reasonable degree of walkability.
This hybrid neighborhood composition is precisely why the proposal at 448-56 Rhawn Street will be such a boon to the area. Anchored by a rail line, such neighborhoods developed to serve both train- and car-riding commuters, with a prevalence for the auto the further one gets away from the station. In turn, the areas closest to the stations come to their greatest flourish when they function as dense, walkable, compact “downtowns.”
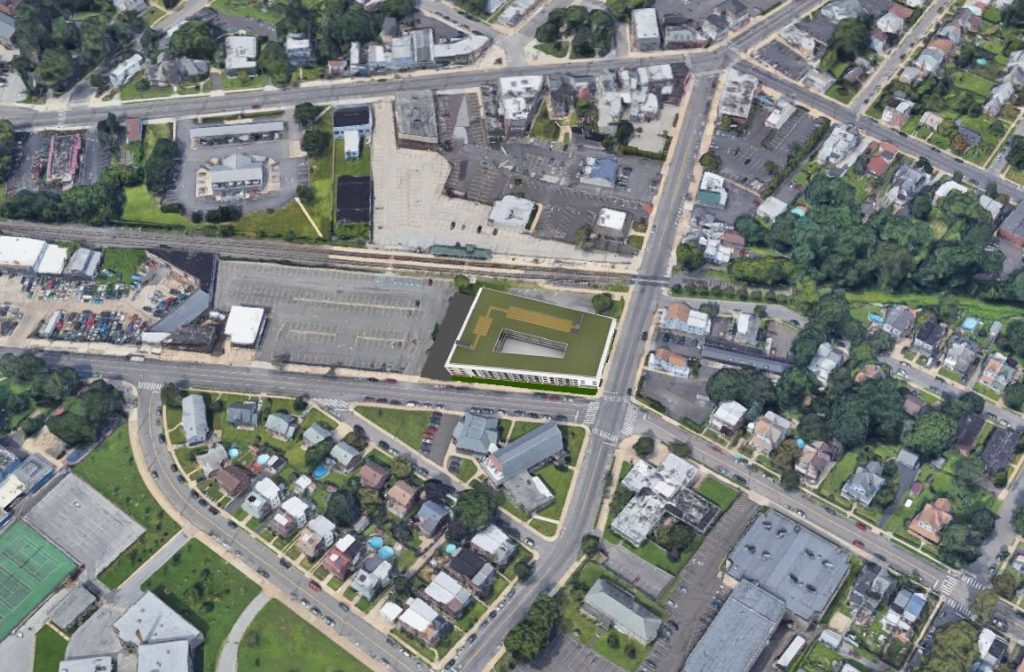
448-56 Rhawn Street. Credit: KCA Design Associates
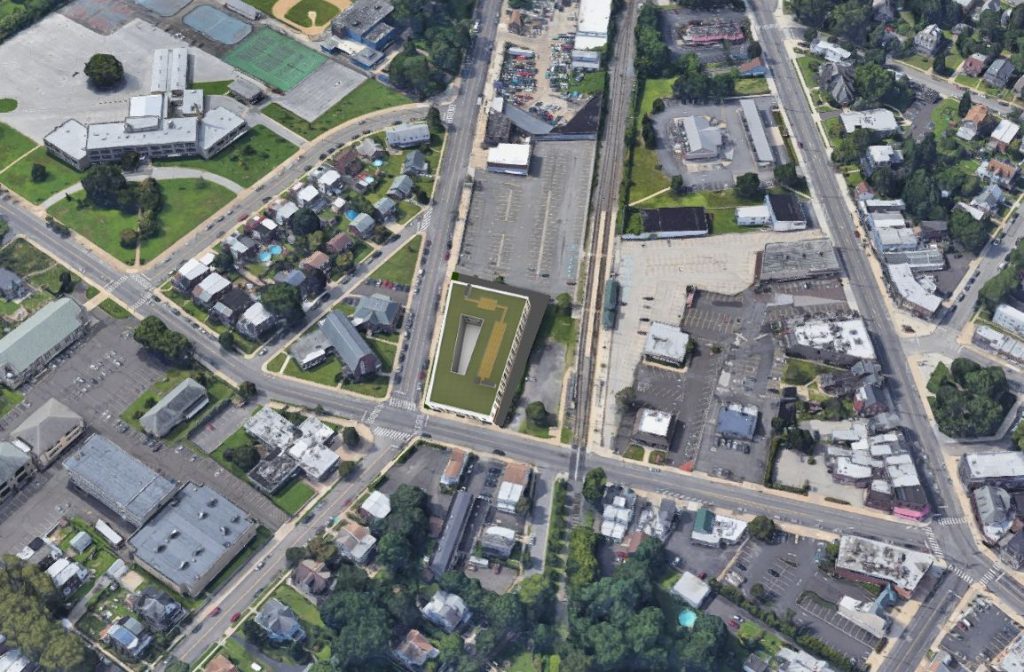
448-56 Rhawn Street. Credit: KCA Design Associates
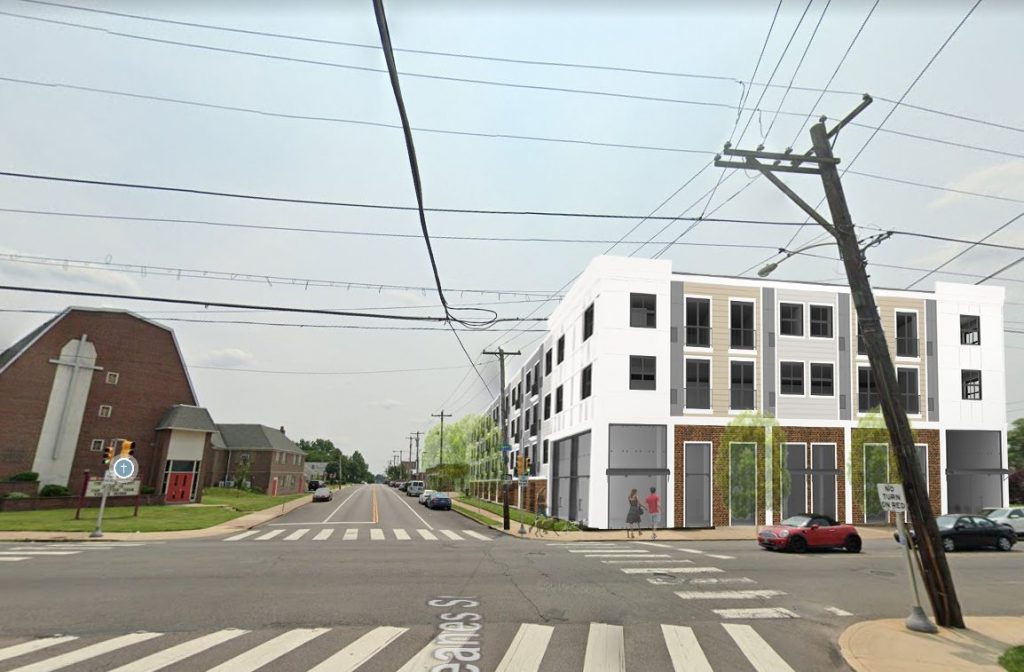
448-56 Rhawn Street. Credit: KCA Design Associates
This arrangement allows the area’s residents to experience a vibrant, pedestrian-friendly district with street-facing retail (which the building at hand will provide) within general walking distance of their home, which may still sit on a block lined with detached, driveway-serviced houses. These “town centers” also tend to hold other important community functions, such as schools, churches, and more, which are incidentally already abundant on the blocks surrounding the Fox Chase Station.
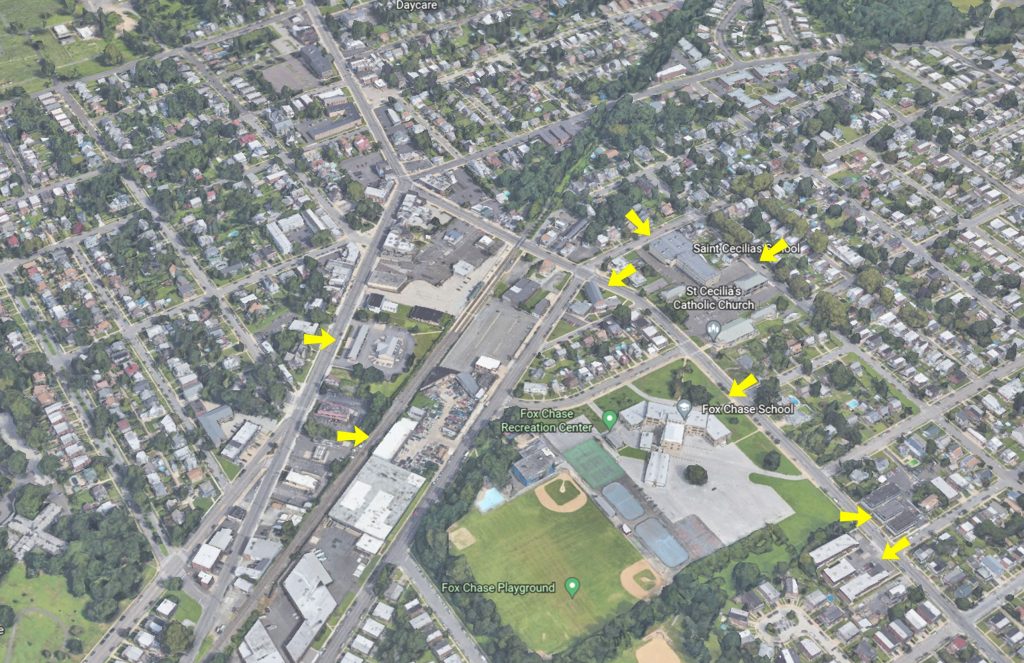
Vicinity of 448-56 Rhawn Street. Credit: KCA Design Associates
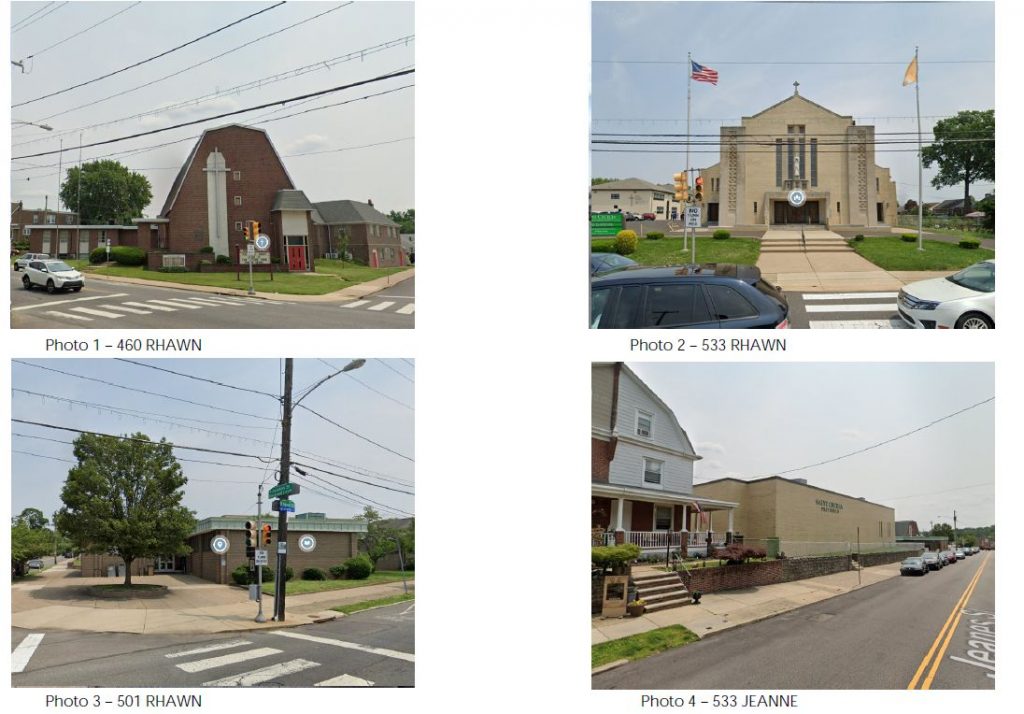
Vicinity of 448-56 Rhawn Street. Credit: KCA Design Associates
Of course, the proposal at 448-56 Rhawn Street is not perfect, particularly since around half of its street-facing ground floor will be dedicated to the near-windowless wall of the parking, which will span much of the Rockwell Street frontage. In addition, the units facing the narrow courtyard will overlook the parking space below, hardly a scenic view in a space where a covered second-level deck could have provided an open space for residents.
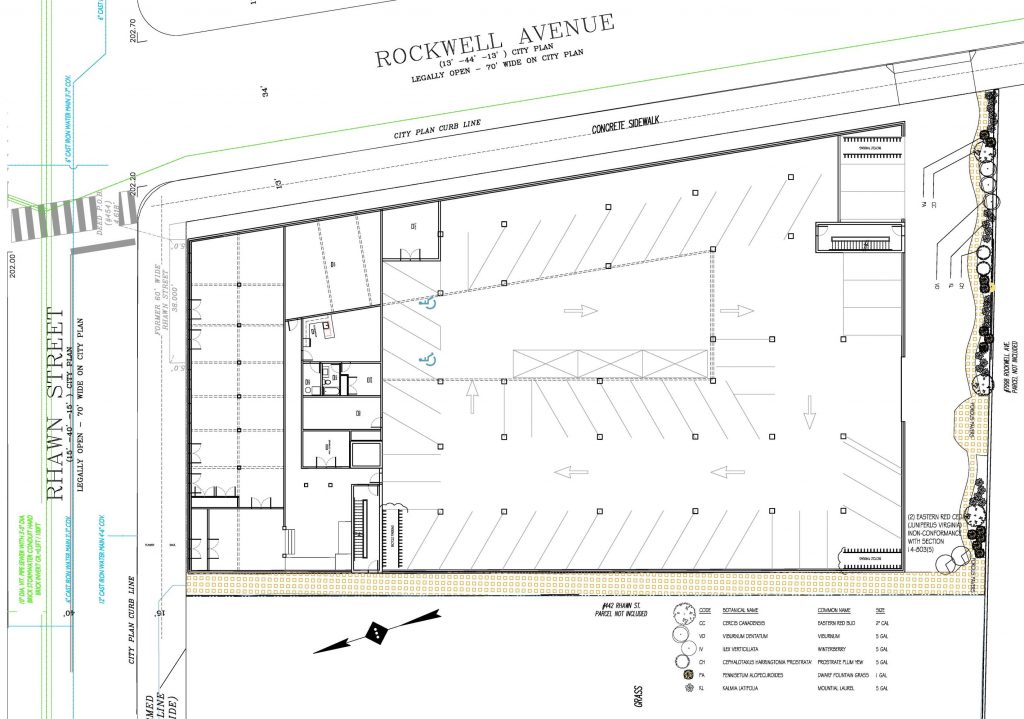
448-56 Rhawn Street. Credit: KCA Design Associates
However, the development will be an undeniable improvement for the site. The proposal adds significant housing density to a site that sits next to a Regional Rail station, which offers a direct commute to Temple University, Center City, University City, and beyond. The building will replace a group of detached structures surrounded by large open lots, which made for poor use for such a centrally-sited location.
The commercial space, made all the more attractive with its double-height ceiling, will anchor the corner and span most of the Rhawn Street frontage, greatly enlivening the pedestrian experience for anyone walking to the train station from the east, and adding an urban touch to this Near Northeast Philadelphia neighborhood. The expansive roof deck adds a notable environmentally-friendly component by providing vegetation, improving interior insulation, and reducing both water runoff and the heat island effect.
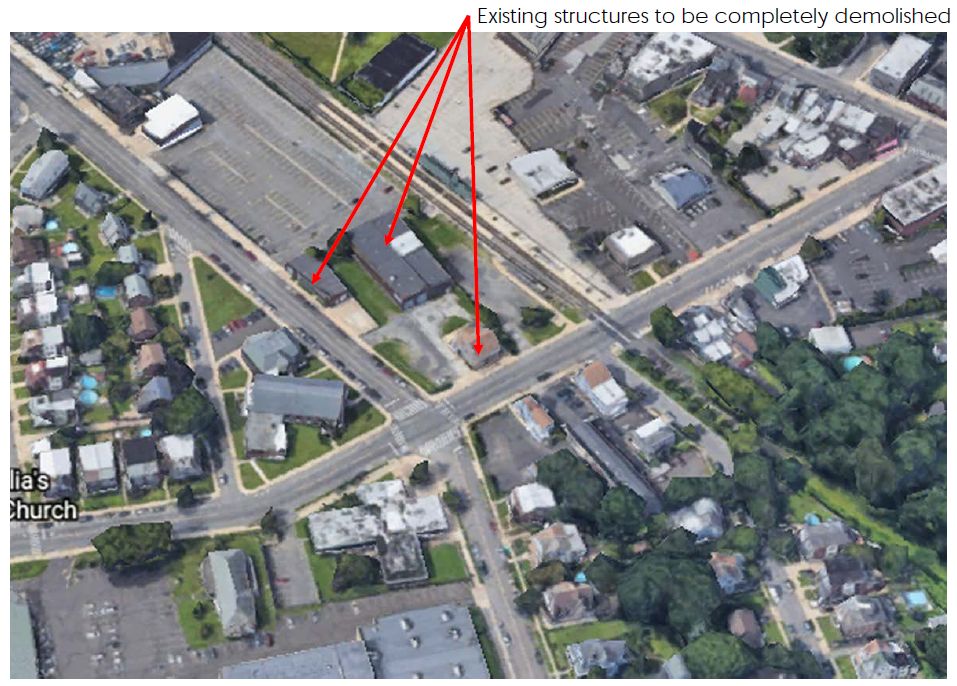
448-56 Rhawn Street. Credit: KCA Design Associates
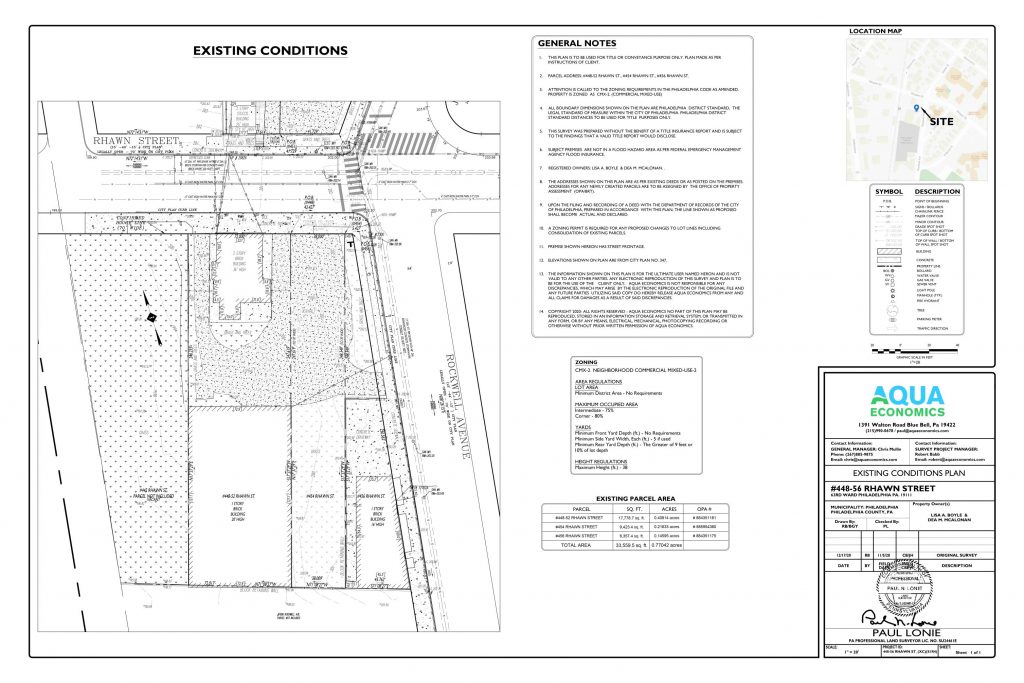
448-56 Rhawn Street. Credit: KCA Design Associates
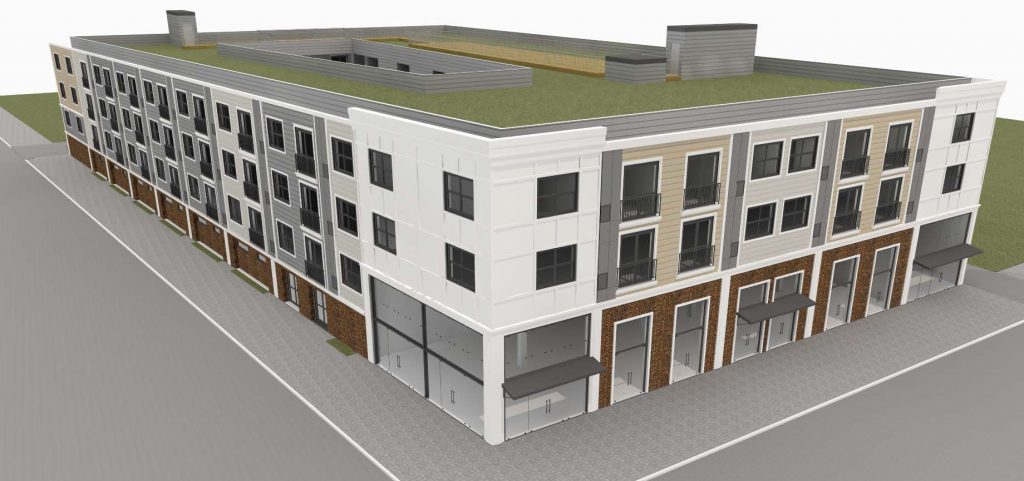
448-56 Rhawn Street. Credit: KCA Design Associates
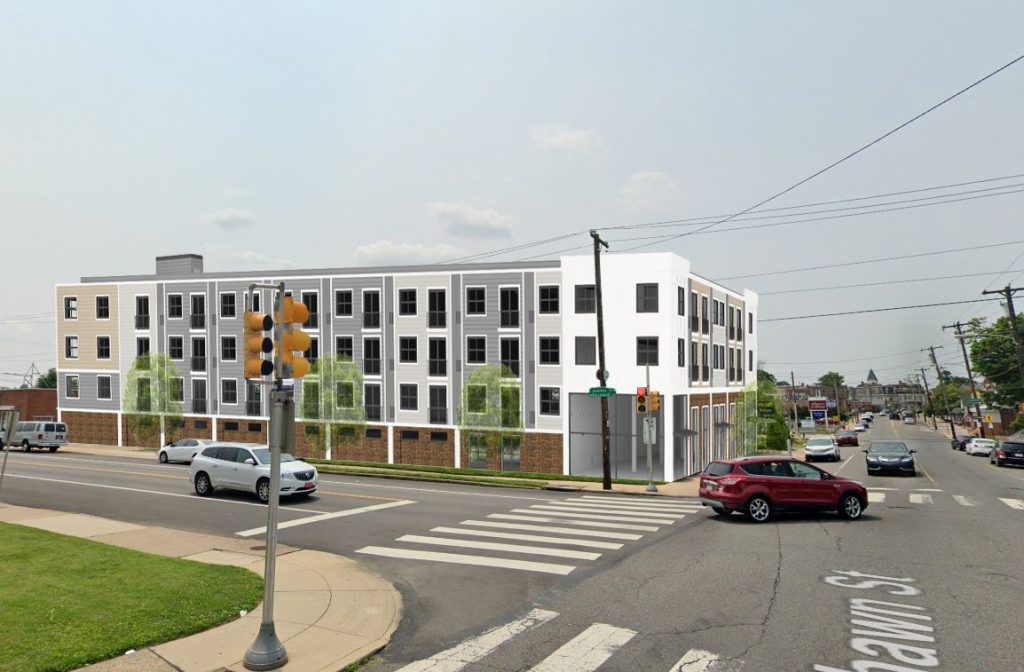
448-56 Rhawn Street. Credit: KCA Design Associates
We welcome this addition to the neighborhood and look forward to similar development in the immediate vicinity.
Subscribe to YIMBY’s daily e-mail
Follow YIMBYgram for real-time photo updates
Like YIMBY on Facebook
Follow YIMBY’s Twitter for the latest in YIMBYnews

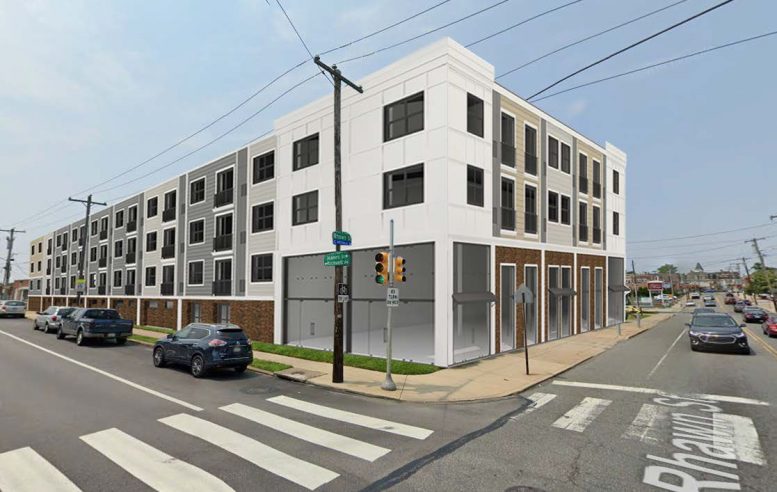
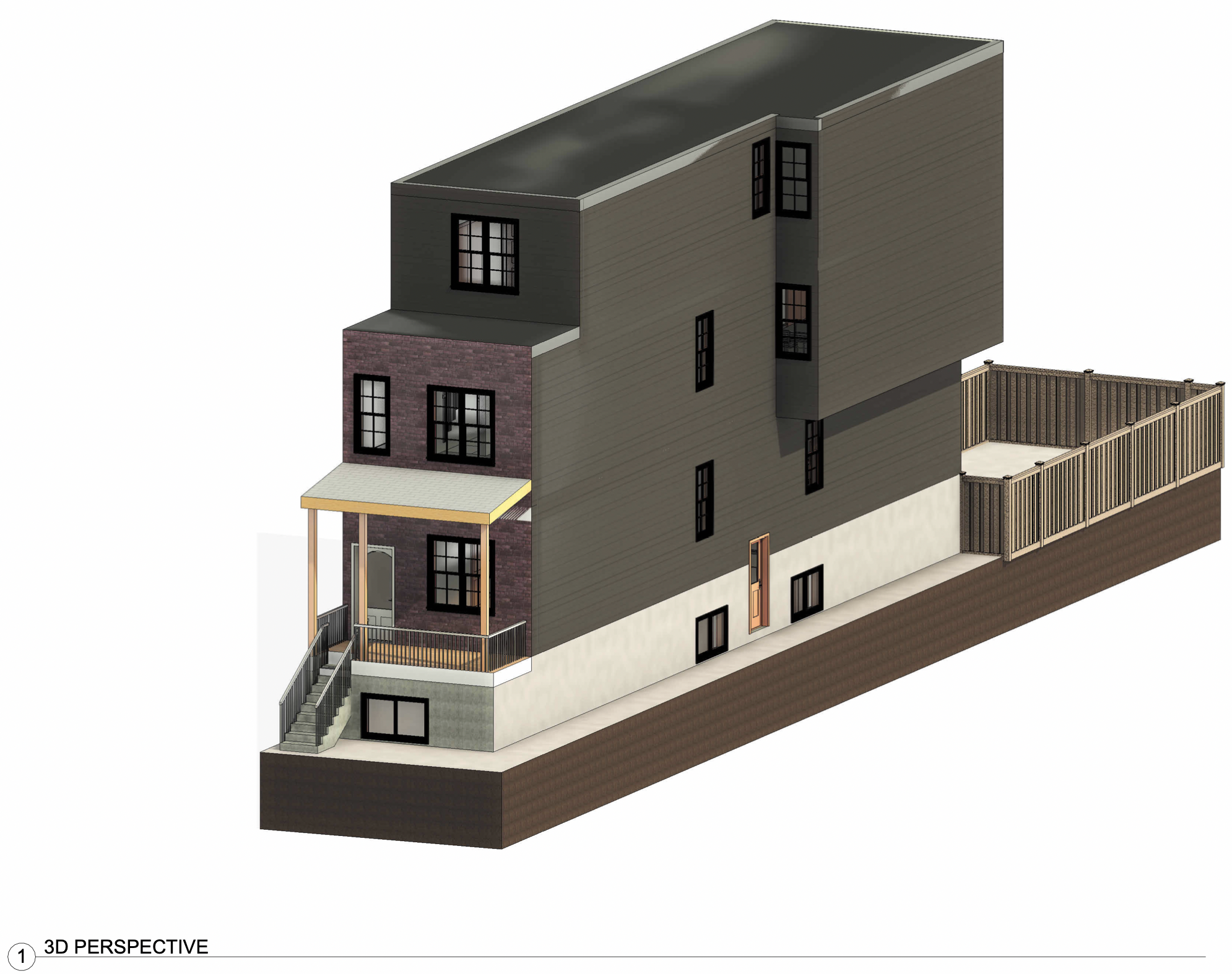
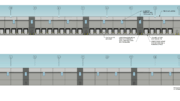
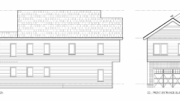
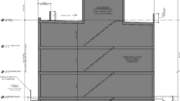
Did it go through CDR yesterday? Updates on this and the other projects needed.
Should have parking spot for each unit…chronic shortage of parking in Northeast
It’s a by right project and they provide 46 parking spaces. A very short walk to Fox Chase Regional Rail station and smart dwellers will take the train to downtown Philly and use car to buy groceries two miles on 232 to the 1930s mall.
That mall wasn’t there in the 1930s you are spreading lies
CDR advised these developers to redesign thisdevelopment at the Dec 7 CDR meeting. The members of FCHA in attendance at this meeting were advised that this developer had to present new proposal to community and CDR in Feb 2022. If permits were issued already without following protocol then this was a back door deal. Shame!!!
Total BS. Fox Chase does not move like this. I’ve been in Fox Chase for 58 years. My family for 95 years. Vince Scalzo ( owner of the props ) would be rolling over in his grave at this idea.
So many questions: Why make such an ugly building? Why do we need to create an “Urban environment” within a semi-suburban neighborhood? Why do we need pedestrian activity in a sleepy semi-suburban neighborhood? Why is it OK to make Rockwell Avenue un-walkable? Why is there there no set back from the sidewalk? Why is it OK to have NO green space (Except for the lawn on the roof) Why does a walkable residential neighborhood need to be ruined by ruined to build on usable space?
Inviting more crime and trouble for a small town area. I doubt you will be adding anything to our town but issues.
Our neighborhood. Anyone who grew up in northeast Philly would never refer to this as our “town”. But yea, nothing good comes out of this for Fox Chase
No thank you. Nothing I read sounds desirable or appealing to our neighborhood. We have apartments and duplexs on almost every corner already. Please stop 🛑
I thought city council passed something that no more apartments complexes or buildings were to be built from Cottman Ave to the city limits and, west of the Roosevelt blvd. Why is this going to be built and, No allotted parking.
The are is congested enough.
Residents were the last to find out about this over-development when presented with this a year ago at the Fox Chase RCO meeting. There is a plethora of apartments already existing in the community. A walk through the neighborhood three years ago as part of data gathering for future Complete Streets projects found that commercial businesses already existing in the area need more parking to attract customers. Ask anyone who lives in the nearby vicinity – there is a shortage of parking. Plus, it was acknowledged that Rhawn and Rockwell is a dangerous intersection used by our children walking to schools, library, and recreation center. Why is it so dangerous – traffic gridlock already exists here. The problem lies with the CMX-2 zoning classification. Look at the picture of CMX-2 in the zoning code – it looks nothing like this building. As it turns out, lots can be combined to create high density apartment buildings with no parking requirements. These plans were revised to include commercial on Rockwell Ave. – 7 foot ceilings for commercial – really? – what business would want a facility with a 7 foot ceiling and no parking? This is a no-win for our existing businesses, residents, and commuters. What we see here is a disconnect between high level planners and reality.
Although all residents of apartments are regular people they can also draw undesirables. Tenants can move in friends or relatives who haven’t been vetted by apartment managers or they can move and let others stay in their apartments. I would NEVER again buy a home that was anywhere near an apartment building.