Renderings have been revealed for a seven-story, 108-unit multi-family development at 2000-20 East Hagert Street in East Kensington. Designed by T + Associates, the structure will span 93,832 square feet. The new building will include 13 artist studios and parking for 19 cars, to be situated underground, as well as 37 bicycles. The project will also include a green roof and a roof deck.
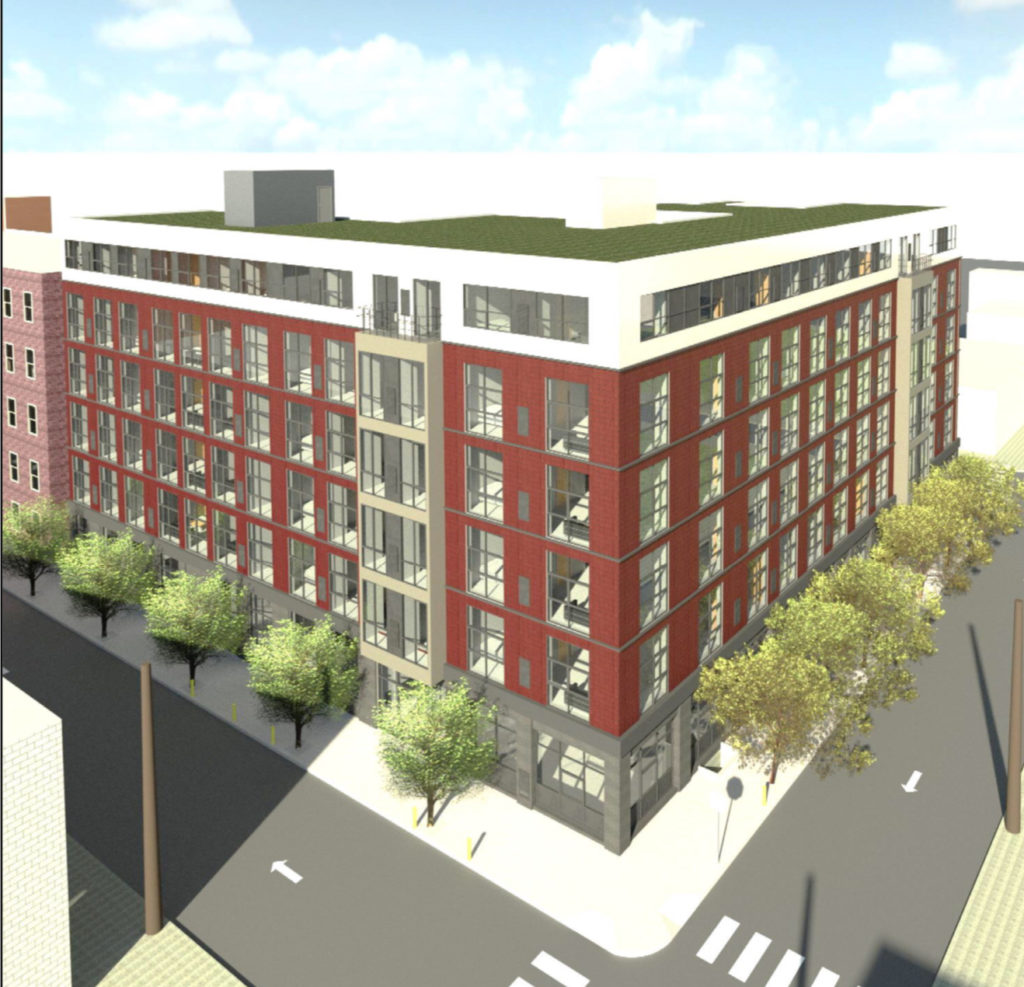
Rendering of 2000-20 East Hagert Street. Credit: T + Associates.
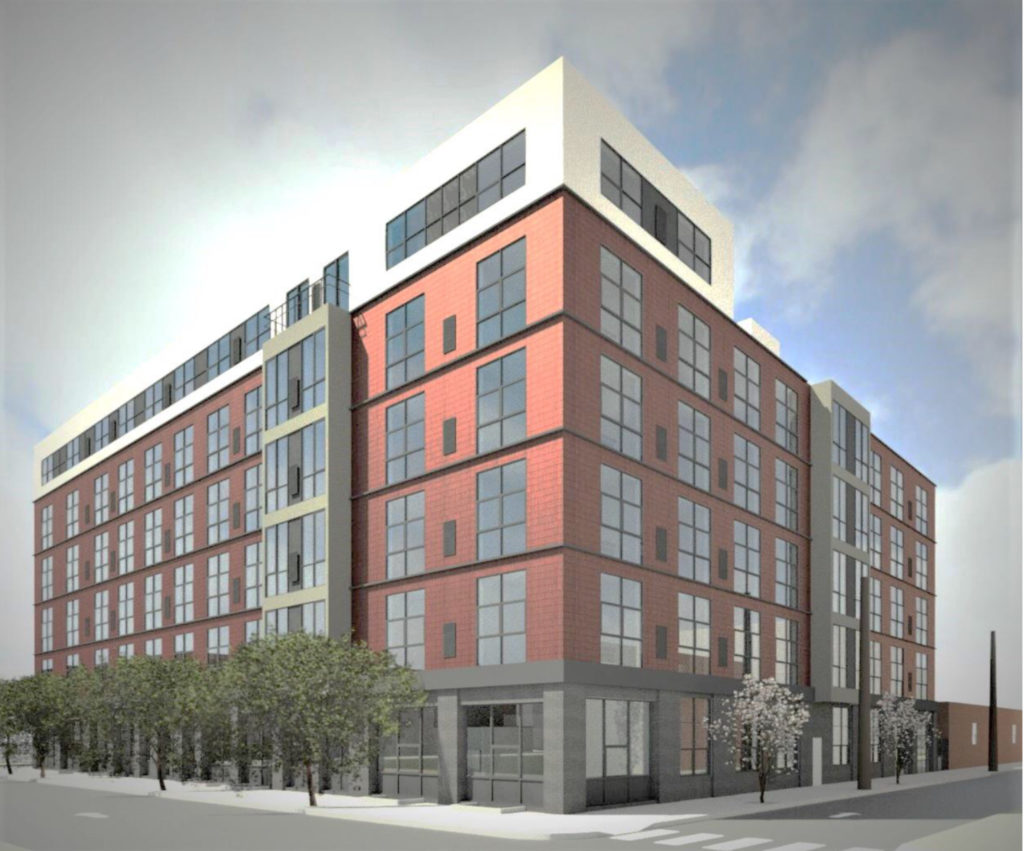
Rendering of 2000-20 East Hagert Street. Credit: T + Associates.
The new building will feature an attractive modern exterior. Brick will be prominently used throughout the facade, primarily from the second through fifth floors. Dark gray stonework will span the ground floor. The sixth floor will utilize bright white cladding, adding contrast to the facade. A pair of cantilevered window bays will be clad in lighter gray cladding.
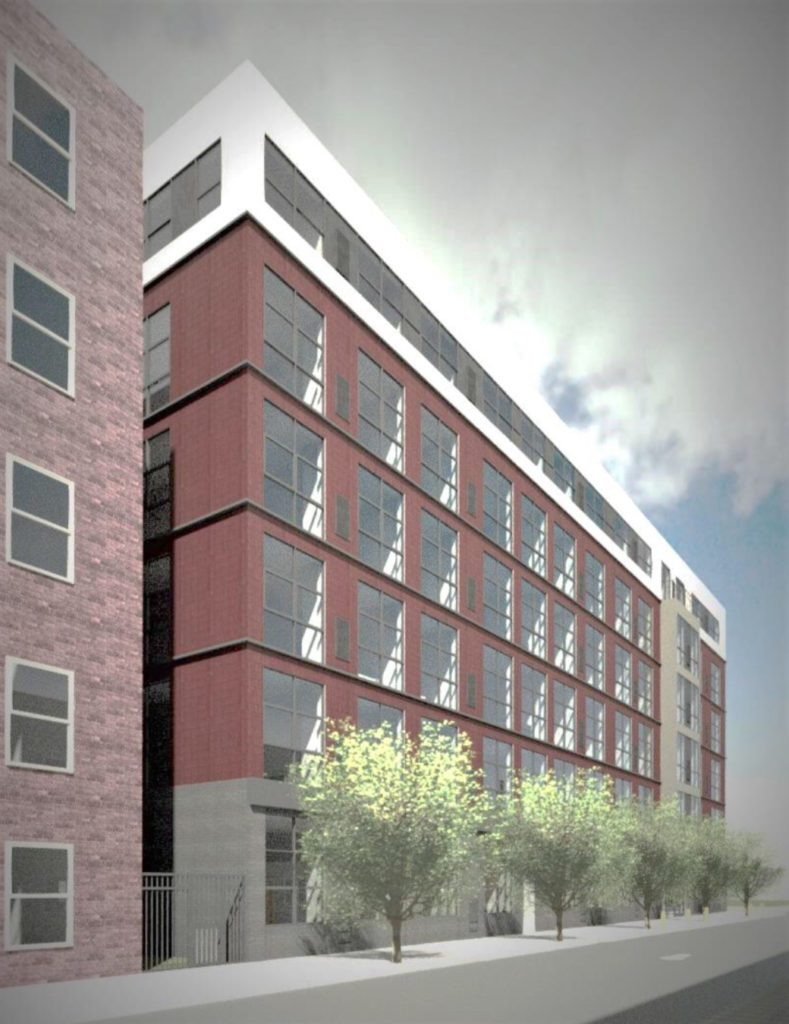
Rendering of 2000-20 East Hagert Street. Credit: T + Associates.
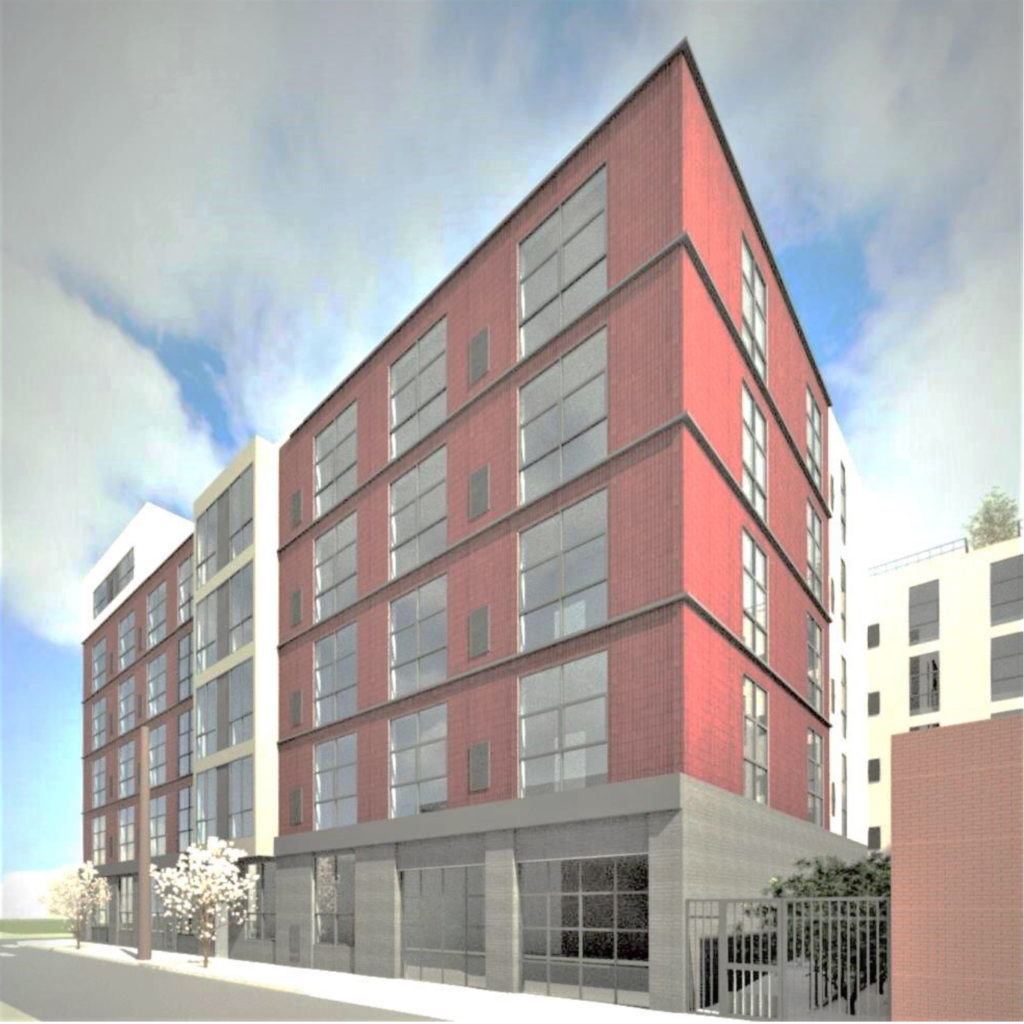
Rendering of 2000-20 East Hagert Street. Credit: T + Associates.
The structure will create a solid street presence that will make good use of property in the rapidly densifying neighborhood. An abundance of street trees are shown to be planted along the building’s footprint in renderings, which will make for a significant addition to the area’s tree canopy. Additionally, large windows along the ground floor will make for a welcoming facade, rather than a hostile blank wall that would potentially harm the area’s walkability. Above, large, uniformly-sized windows will allow for ample natural light to reach interiors.
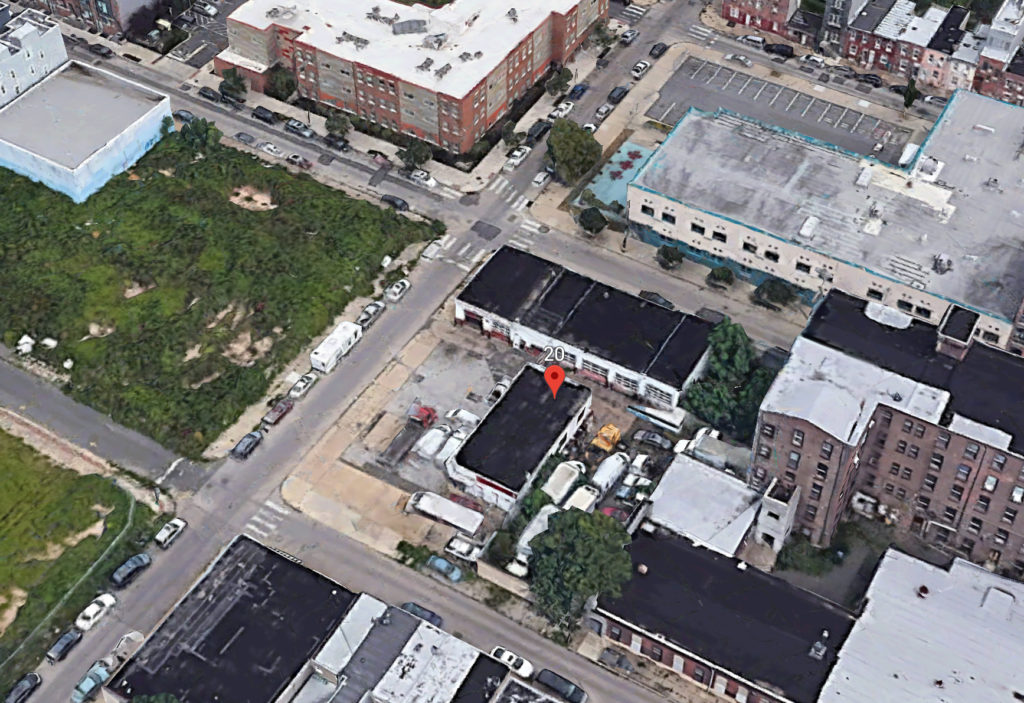
Aerial view of 2000-20 East Hagert Street. Credit: Google.
The new building will replace an auto repair shop, a use that made sense at the site while the neighborhood was still in its hollowed-out state after a period of decline, but is certainly no longer practical. The small complex included two buildings, both standing one story high and clad in bland white stucco exteriors. The rest of the site’s footprint was occupied by a small junkyard as well as a surface lot for customers. The shop’s removal will not be a notable loss for the surrounding area.
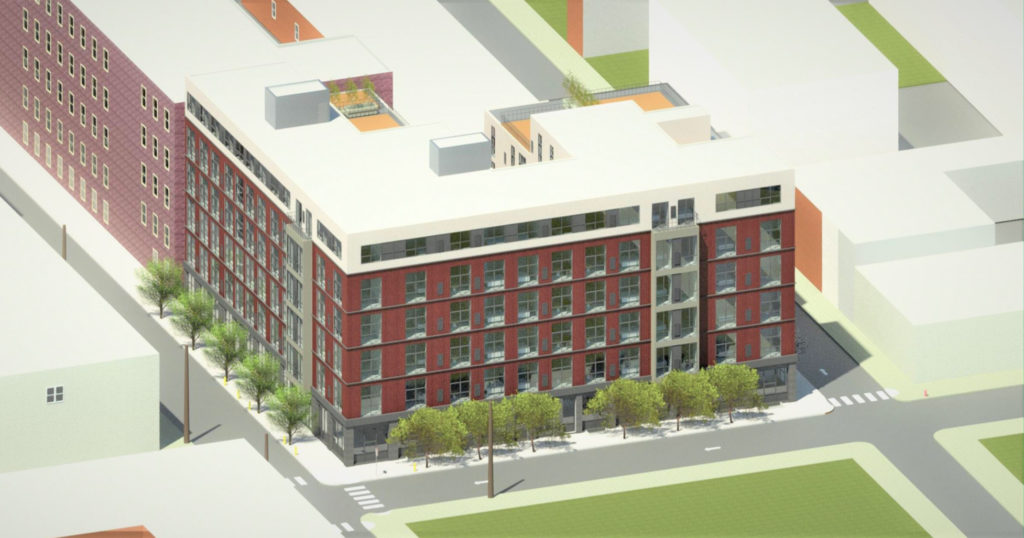
Rendering of 2000-20 East Hagert Street. Credit: T + Associates.
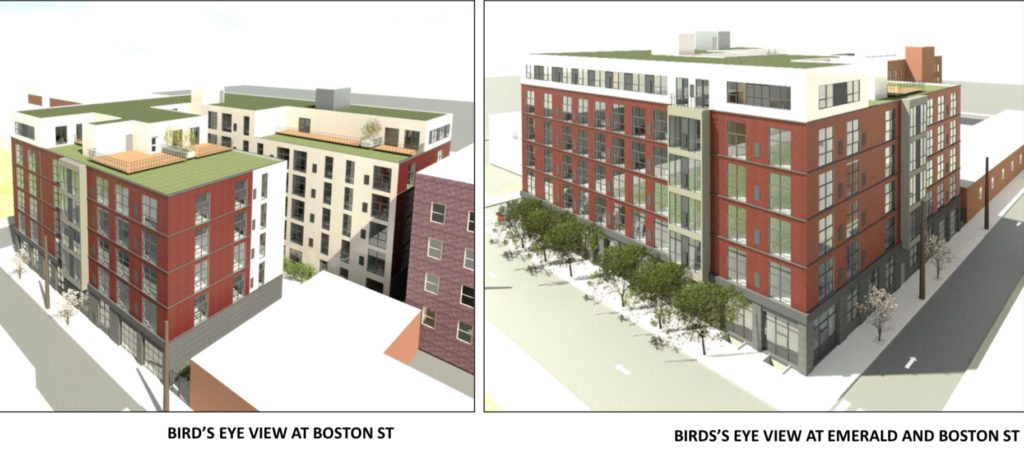
Renderings of 2000-20 East Hagert Street. Credit: T + Associates.
The new building will be a massive improvement for the site, adding 108 residential units to a location that currently houses none. This density will be beneficial toward expanding the neighborhood’s commercial scene, and will prove to be a major step forward towards improving the walkability and the local atmosphere. The large quantity of added units certainly makes sense at the site, given the presence of the Market-Frankford Line at York-Dauphin, just a couple of blocks to the west.
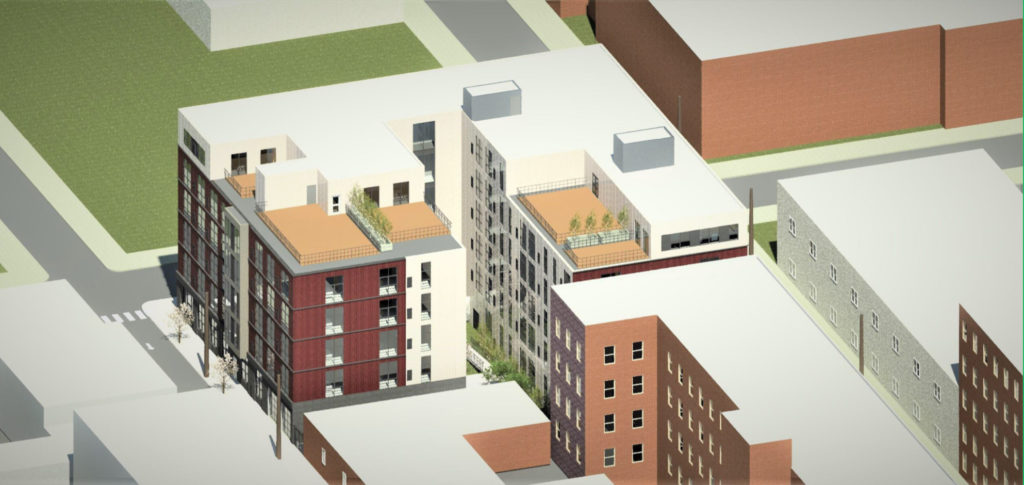
Rendering fo 2000-20 East Hagert Street. Credit: T + Associates.
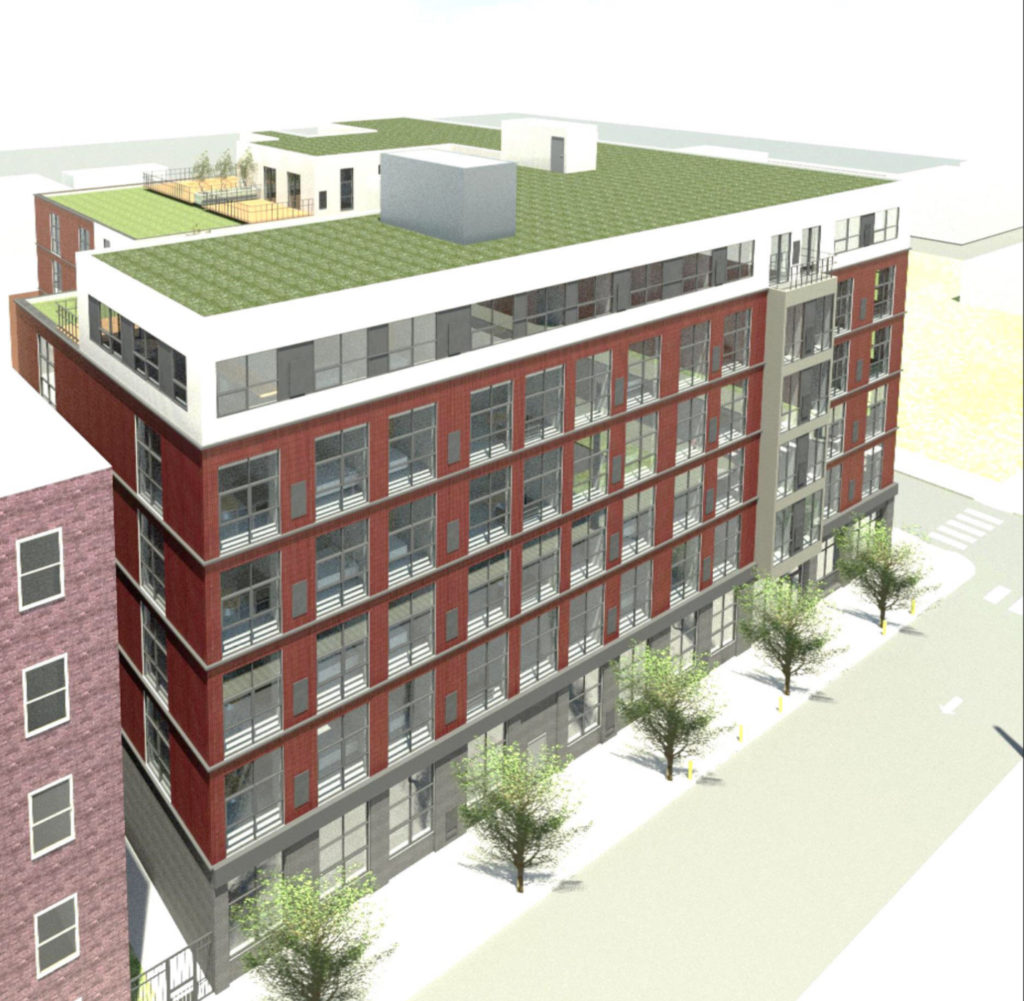
Rendering of 2000-20 East Hagert Street. Credit: T + Associates.
Subscribe to YIMBY’s daily e-mail
Follow YIMBYgram for real-time photo updates
Like YIMBY on Facebook
Follow YIMBY’s Twitter for the latest in YIMBYnews

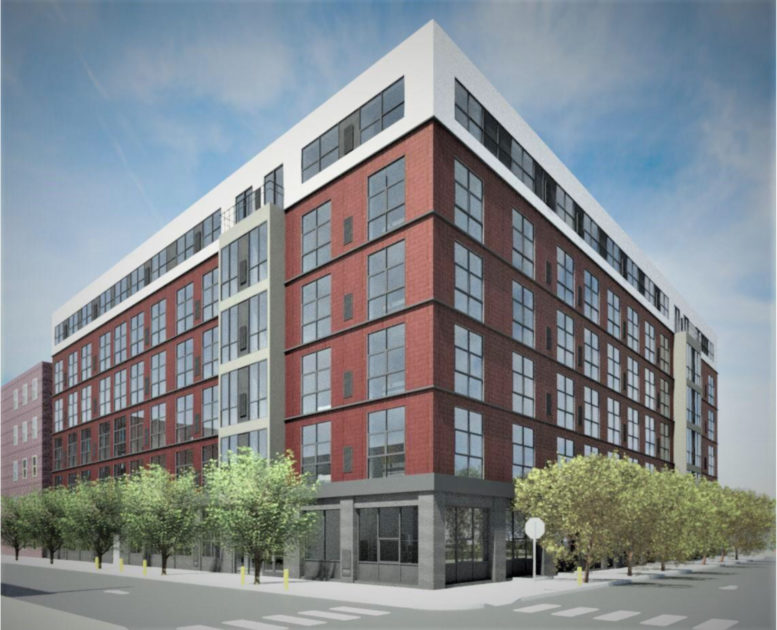

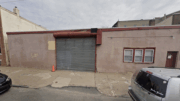
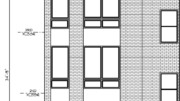
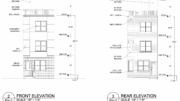
A by right project unfortunately it has to go to CDR.