Philadelphia YIMBY’s recent site visit has revealed that exterior work nears completion at the four-story, ten-unit mixed-use building under construction at 2966-68 Richmond Street in Port Richmond, Kensington. The development rises on the north side of the block between Ann Street and East Indiana Avenue, across from the Interstate-95 aka the Delaware Expressway. Designed by KJO Architecture, the structure will hold 9,745 square feet of space, of which 2,000 square feet will be allocated for commercial (office) space. The remaining 7,745 will be residential, lending an average of just under 775 square feet per unit. The building will be fully sprinkled. Permits list A Frame Management LLC as the contractor and a construction cost of $1.6 million.
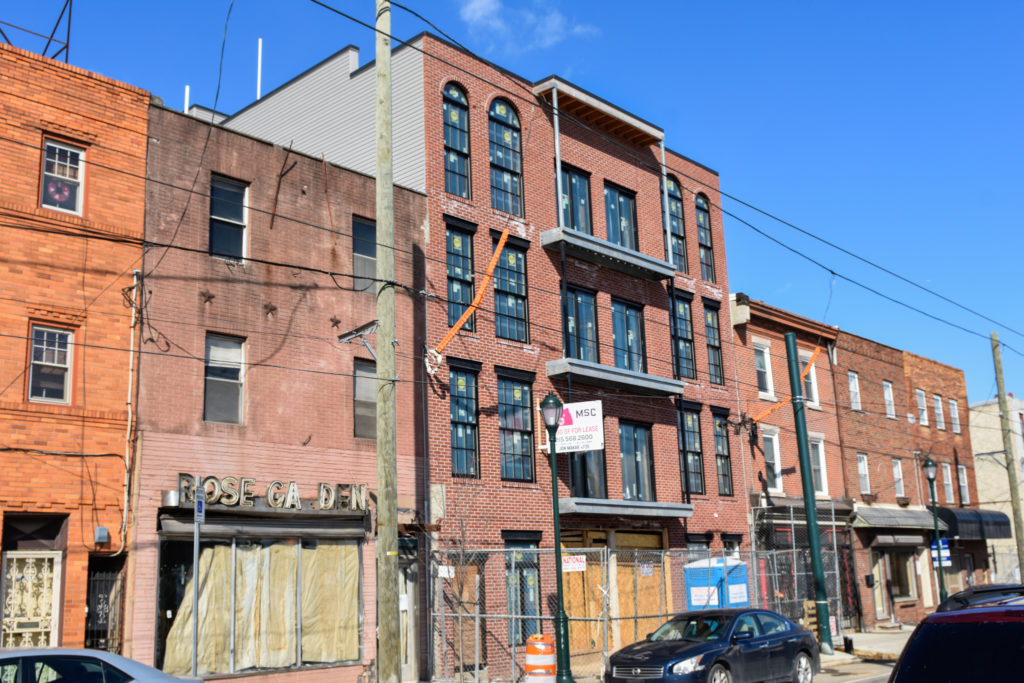
2966-68 Richmond Street. Photo by Jamie Meller. February 2022
The development replaces a pair of three-story prewar rowhouses. As a rule, from an architectural and historic perspective, such news is unfortunate, as prewar buildings tend to showcase architecture that is more nuanced and attractive than their typically pared-down modern counterparts (though it is often beneficial in terms of urban planning, as new development typically increases the number of residential units and/or commercial space). Curiously, and thankfully, the opposite is the case here, as the stuccoed-over rowhouse pair offered minimal architectural value, while the new building’s design is both well-crafted and historically contextual.
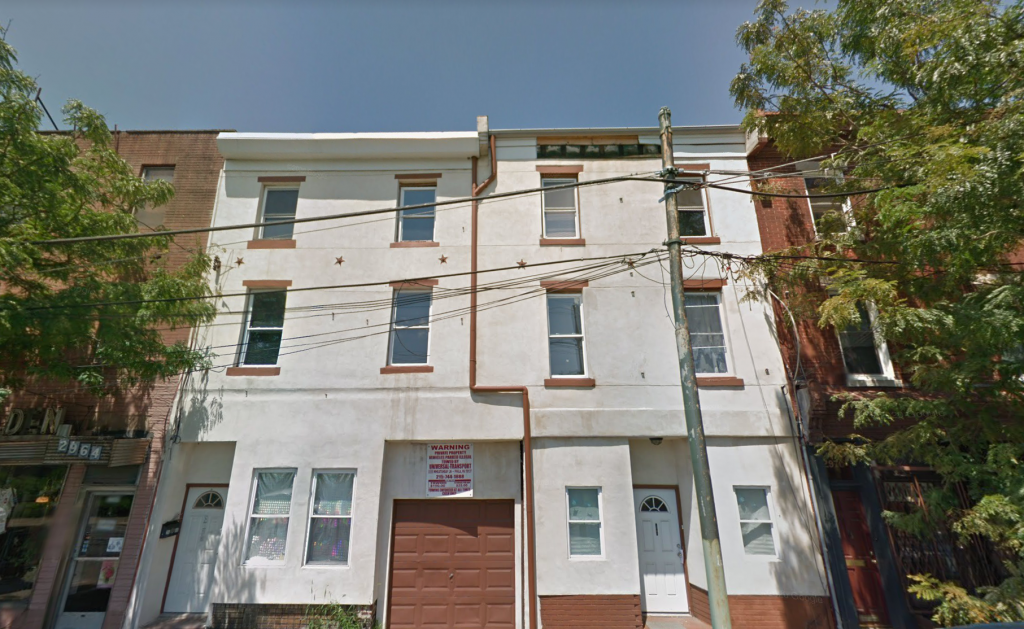
2966-68 Richmond Street, prior to demolition. Credit: Google Maps
The renderings, which YIMBY first shared in December 2020 upon the original permit filing, showed an attractive Neo-Industrial building that paid homage to the area’s industrial heritage with its tall ceilings, paneled floor-to-ceiling windows, a red brick facade, and black metal accents. Arches above fourth-story windows and at the screens framing the shallow street-facing balconies added a triumphant flair of Rundbogenstil to the composition.
The stately design was rather unexpected for a fringe site in Port Richmond, which itself may fairly be considered an off-the-beaten-path neighborhood that sees relatively little new construction. As such, we would not have been surprised if the renderings were a marketing gimmick that would be budget-engineered into banality during the construction phase.
Instead, the development team offered a pleasant surprise when our site visit that the building delivered on its original promise in spades. Although the structure is unfortunately missing the all-important cornice, most of the other fanciful design elements are present, namely the historically-sensitive red brick facade, tall loft-style paneled windows, ceilings that appear to rise at least ten feet high, black metal accents that include I-beam-styled lintels above windows, and the window arcade at the top floor.
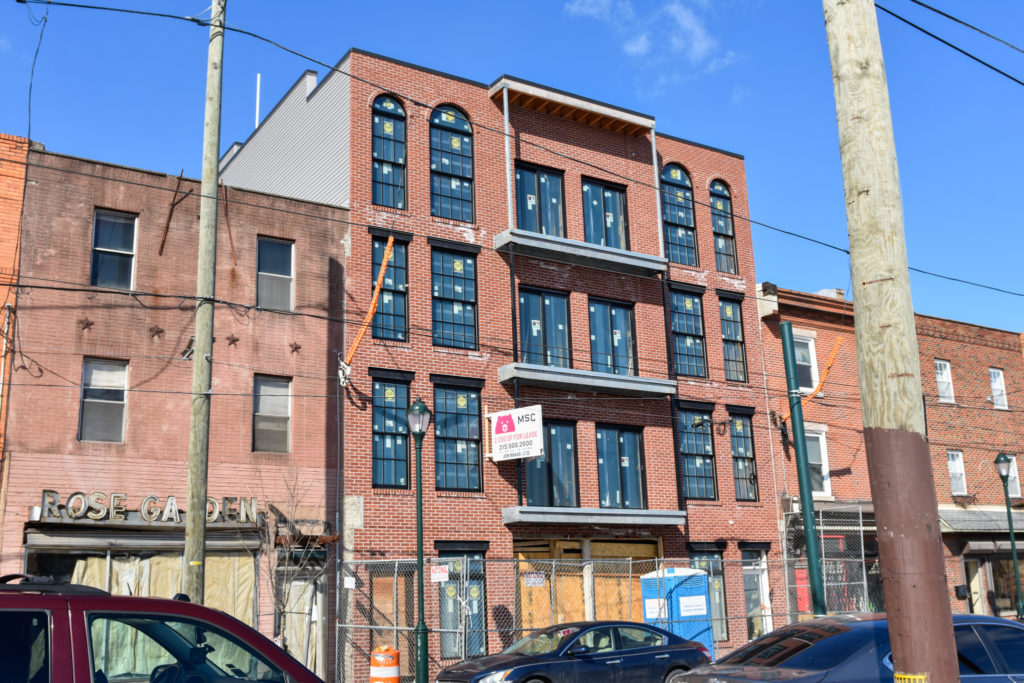
2966-68 Richmond Street. Photo by Jamie Meller. February 2022
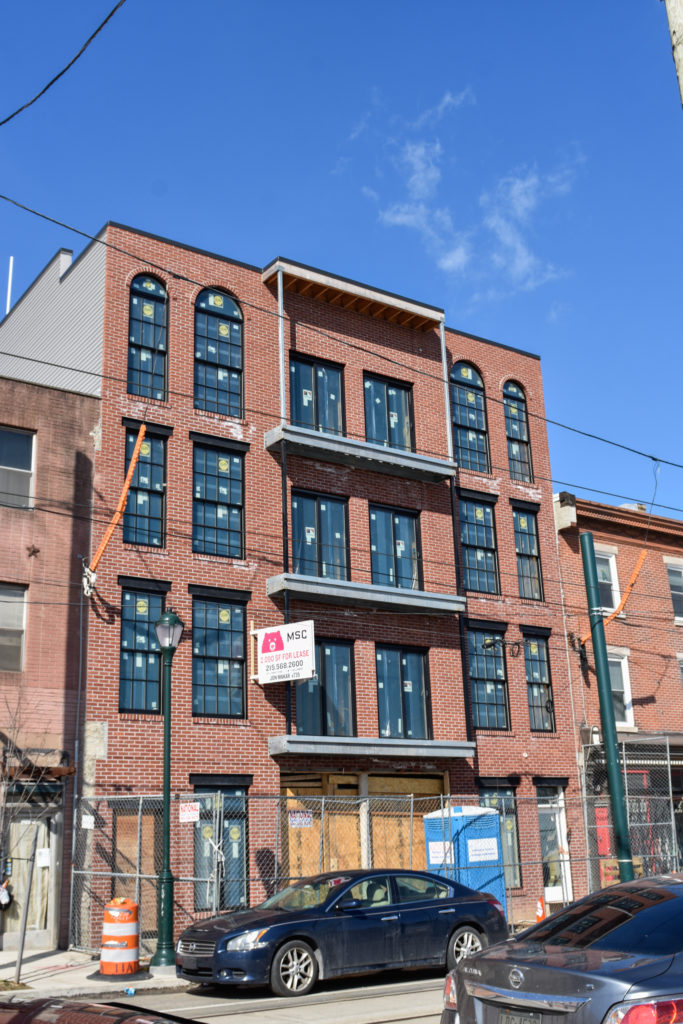
2966-68 Richmond Street. Photo by Jamie Meller. February 2022
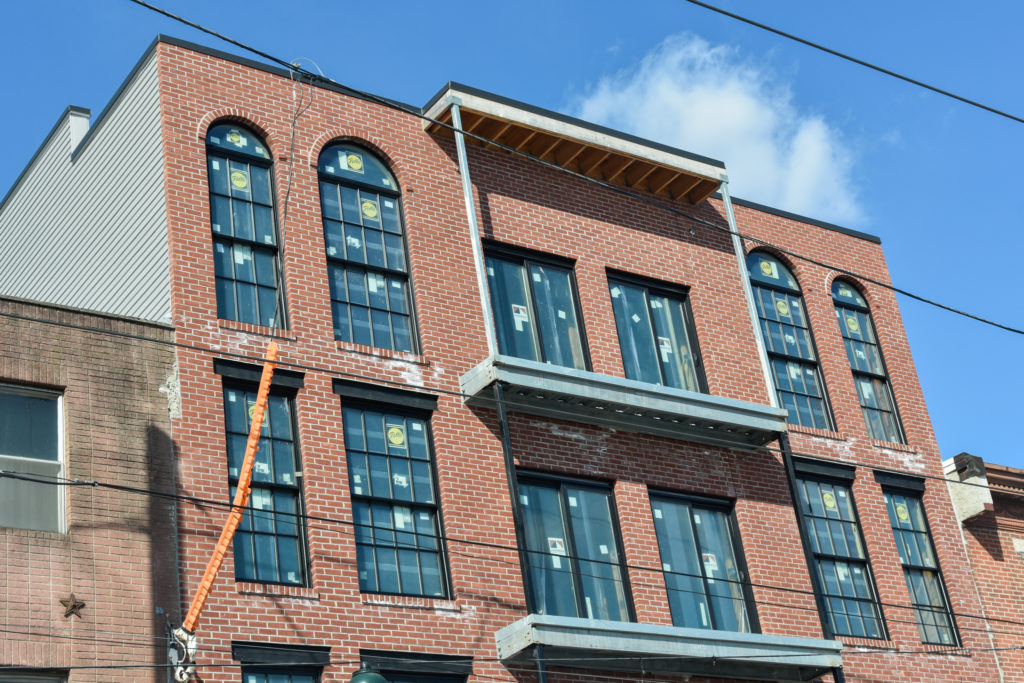
2966-68 Richmond Street. Photo by Jamie Meller. February 2022
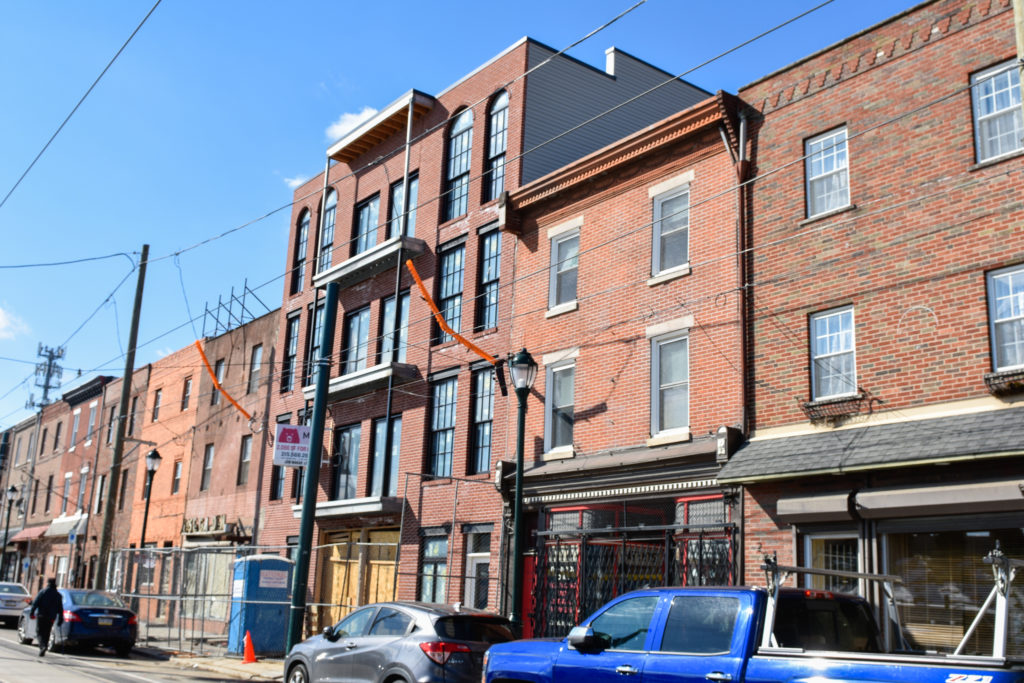
2966-68 Richmond Street. Photo by Jamie Meller. February 2022
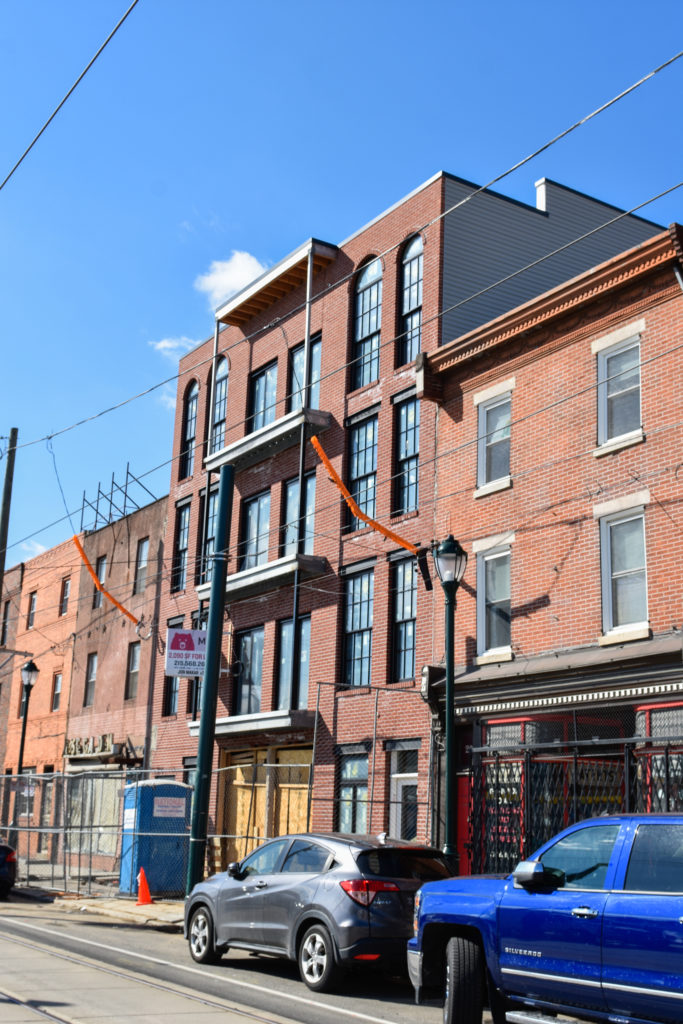
2966-68 Richmond Street. Photo by Jamie Meller. February 2022
It remains to be seen whether the development will sport arched metal screens on its (surprisingly narrow) balconies or the ground-level awnings and sconces, but, given the building’s track record so far, we just might get these elements that are so crucial to a pleasant pedestrian experience.
The building looks out onto the newly-refurbished rail tracks for the route 15 trolley, which once again extend to Westmoreland Street. Given the restoration of trolley service to Port Richmond, we hope to see more higher-density new development in Port Richmond in the near future, especially of a caliber as high as the one seen at 2966-68 Richmond Street.
Subscribe to YIMBY’s daily e-mail
Follow YIMBYgram for real-time photo updates
Like YIMBY on Facebook
Follow YIMBY’s Twitter for the latest in YIMBYnews

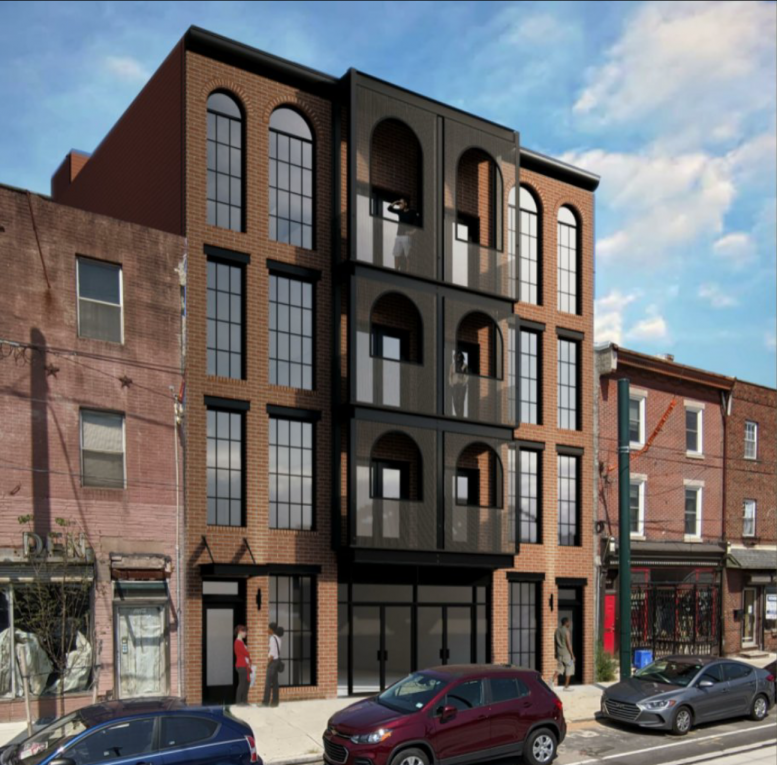
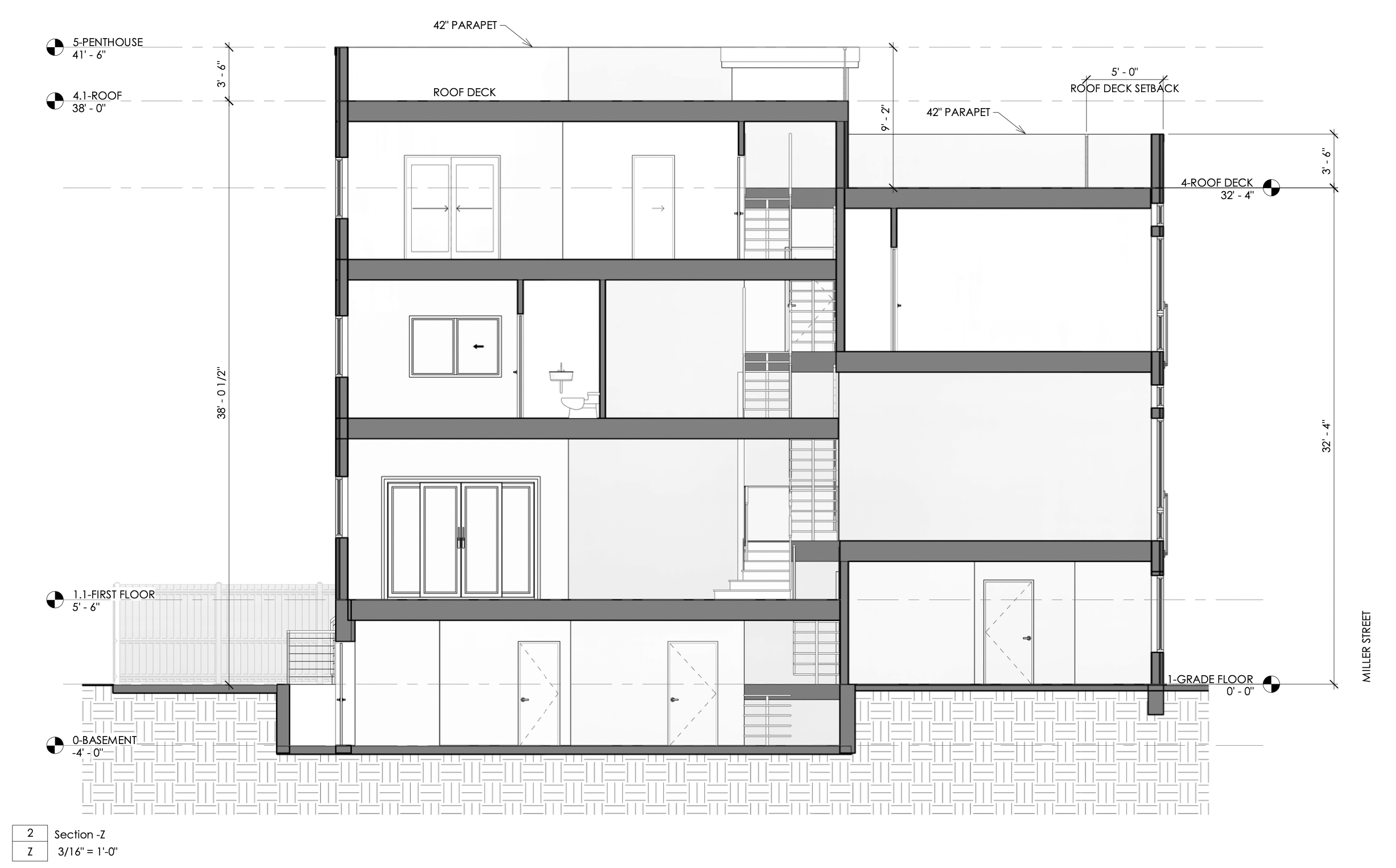
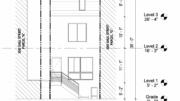
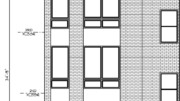
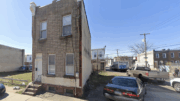
Be the first to comment on "Facade Nearly Complete at 2966-68 Richmond Street in Port Richmond, Kensington"