In February, YIMBY shared that a four-story, 61-unit mixed-use development at 1359 Frankford Avenue in Fishtown, Kensington, is going before the Civic Design Review. Today we take a detailed look at the project, which spans a highly irregular lot between Frankford Avenue to the west and Crease Street to the east. Designed by NORR and developed by the Fishtown Collective, the project will span 60,948 square feet and offer 12,285 square feet of retail along Frankford Avenue and a selection of apartments consisting of 31 studios, 22 one-bedroom units, and eight two-bedroom apartments.
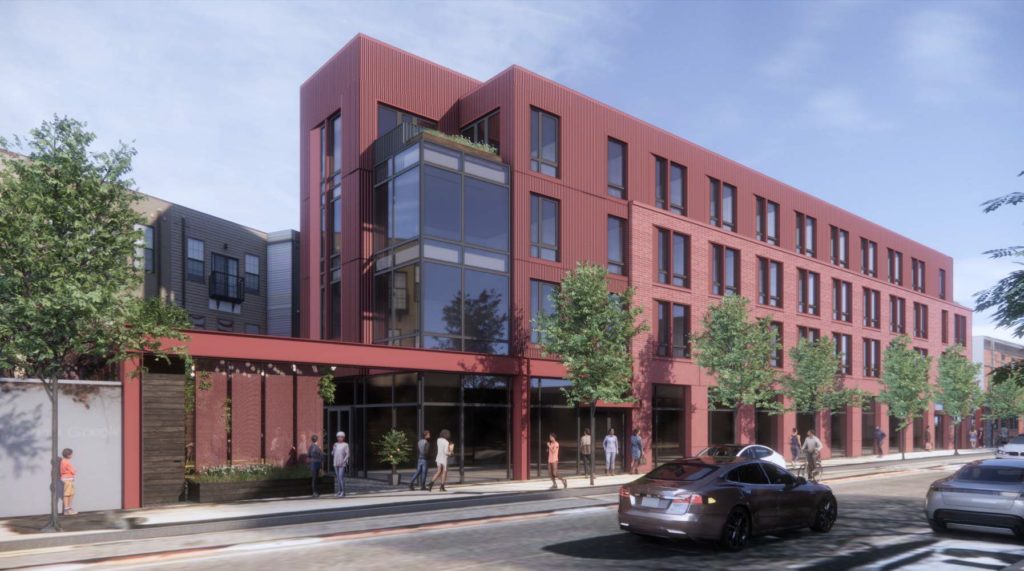
1359 Frankford Avenue. Credit: NORR via the Civic Design Review
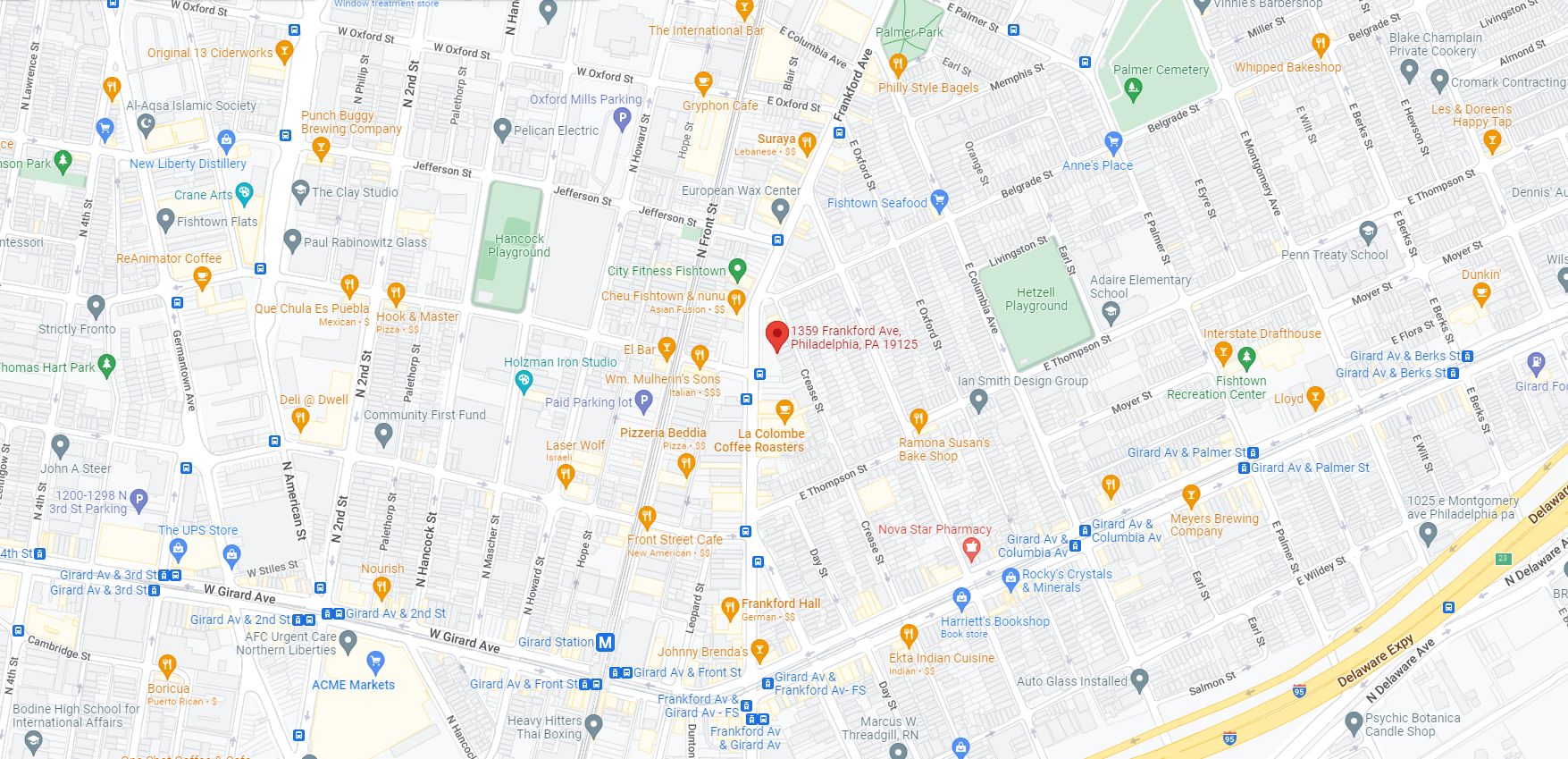
1359 Frankford Avenue. Site location. Credit: Google Maps
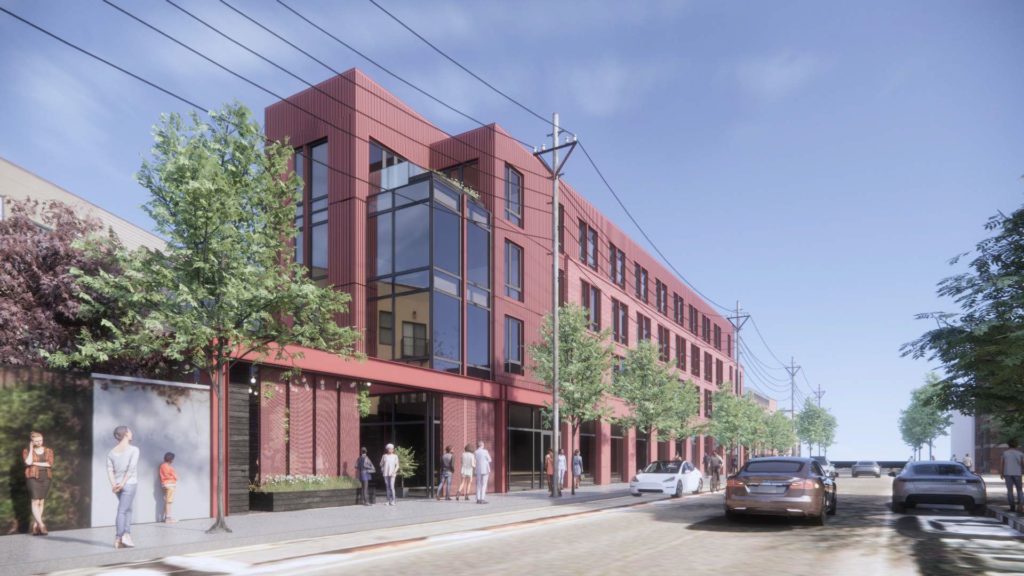
1359 Frankford Avenue. Credit: NORR via the Civic Design Review
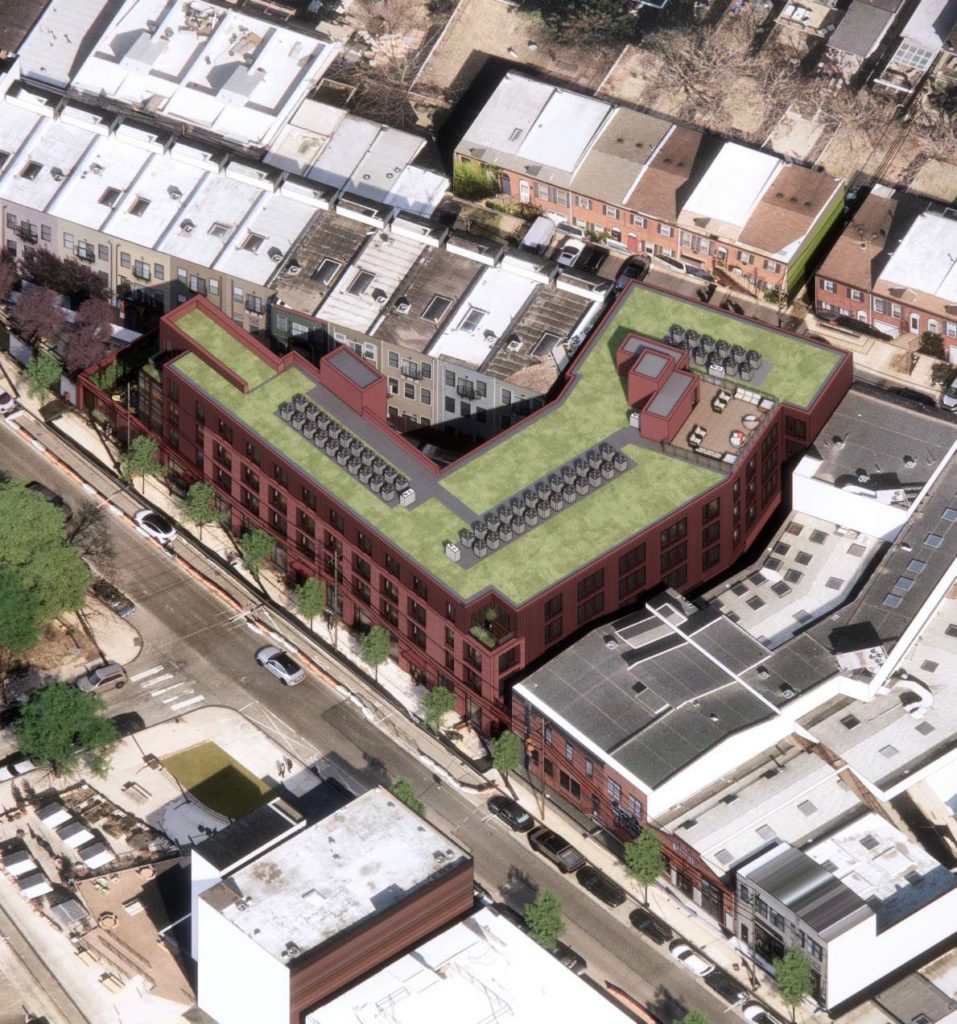
1359 Frankford Avenue. Credit: NORR via the Civic Design Review
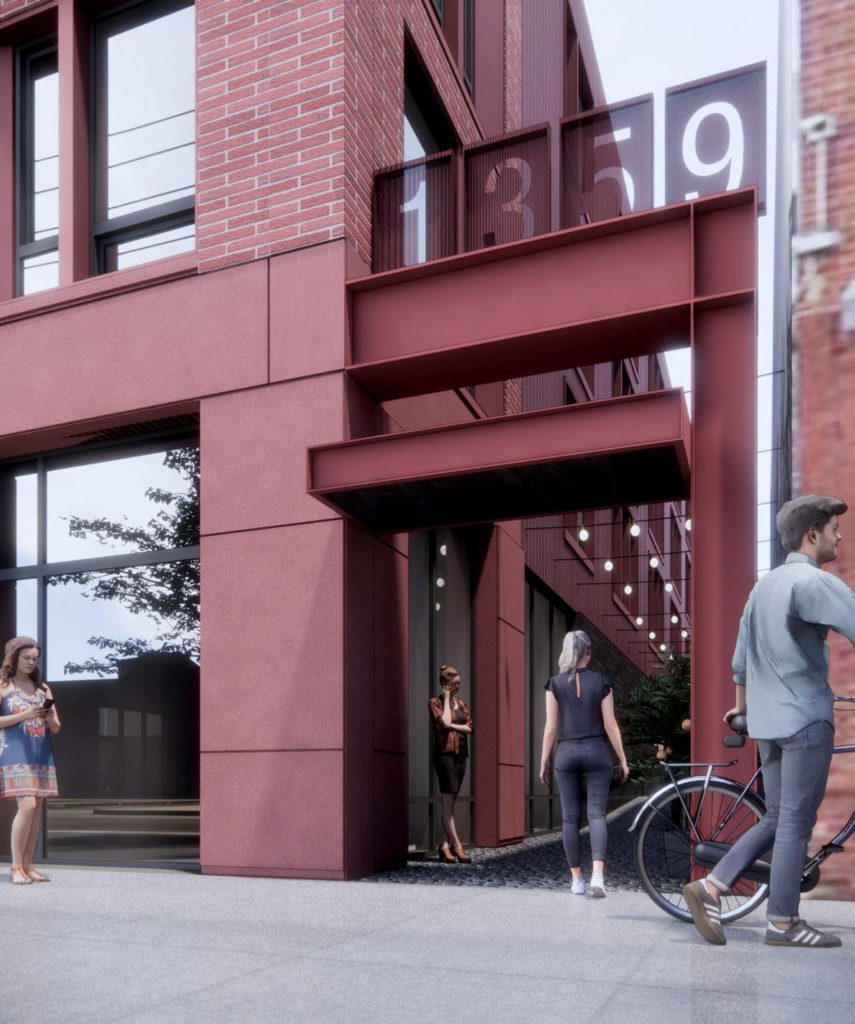
1359 Frankford Avenue. Credit: NORR via the Civic Design Review
The Civic Design Review submission document offers a design statement and project summary that succinctly describes the development. As such, below we quote the statement in full, along with an extensive collection of project plans and imagery.
The proposed development at 1359 Frankford Avenue is a 4-story mixed-use building. The ground floor includes retail space along Frankford Avenue and bi-level residential units along Crease St. The ground floor also includes the residential lobby, mail and package rooms, trash rooms, and a janitor’s closet. The cellar will include utility rooms, retail space, and the lower floors of the bi-level apartments with entries off of Crease Street. Residential dwelling units are also located on the 2nd, 3rd, and 4th floors of the building.
1359 Frankford Avenue. Credit: NORR via the Civic Design Review
1359 Frankford Avenue. Credit: NORR via the Civic Design Review1359 Frankford Avenue. Credit: NORR via the Civic Design Review
1359 Frankford Avenue. Credit: NORR via the Civic Design Review
1359 Frankford Avenue. Credit: NORR via the Civic Design Review
1359 Frankford Avenue. Credit: NORR via the Civic Design Review
1359 Frankford Avenue. Credit: NORR via the Civic Design Review
The L-shaped footprint of the building creates open spaces on the site that are sensitive to the neighboring structures, by maintaining windows that parallel the project’s interior property lines. Landscaped patios serving the retail spaces are proposed to the north and west on the site’s open spaces. The enclosed patio located at the north end of the site can be accessed from the retail space and from an operable decorative gate that opens onto Frankford Ave. A second patio at the east side of the building is accessed through another retail space.
1359 Frankford Avenue. Credit: NORR via the Civic Design Review
1359 Frankford Avenue. Credit: NORR via the Civic Design Review
1359 Frankford Avenue. Credit: NORR via the Civic Design Review
1359 Frankford Avenue. Credit: NORR via the Civic Design Review
1359 Frankford Avenue. Credit: NORR via the Civic Design Review
1359 Frankford Avenue. Credit: NORR via the Civic Design Review
1359 Frankford Avenue. Credit: NORR via the Civic Design Review
1359 Frankford Avenue. Zoning table. Credit: NORR via the Civic Design Review
1359 Frankford Avenue. Zoning table. Credit: NORR via the Civic Design Review
Three apartments will be accessed directly from entrances at sidewalk level along Crease Street. The ground floor of the building is set back along Crease Street to provide generous light wells serving the lower levels of the apartments. A 10-foot-wide arcade is created at the south end of the site, providing access to the residential lobby from Frankford Ave. The arcade is bounded by the brick façade of the neighboring building to the south. A mural is proposed on the face of this existing wall. Wood plank cladding is proposed at the ground floor level of the 1359 Frankford building along the arcade, providing a warm and inviting procession to the lobby. The grade is sloped several feet up from Frankford Ave to the building entrance and will include landscaping planters to increase the welcoming feel of the arcade.
A vegetative “green” roof is proposed to meet PWD stormwater retention requirements for a PWD Green Project. A small roof deck patio for use by residents of the apartments is also proposed. The roof deck is located at the south end of the roof and set in from both Frankford and Crease Streets to provide privacy for both the 1359 residents and the residents of adjacent buildings.
1359 Frankford Avenue. Credit: NORR via the Civic Design Review
1359 Frankford Avenue. Credit: NORR via the Civic Design Review
1359 Frankford Avenue. Credit: NORR via the Civic Design Review
1359 Frankford Avenue. Credit: NORR via the Civic Design Review
1359 Frankford Avenue. Landscaping schedule. Credit: NORR via the Civic Design Review
1359 Frankford Avenue. Material schedule. Credit: NORR via the Civic Design Review
1359 Frankford Avenue. Credit: NORR via the Civic Design Review
1359 Frankford Avenue. Credit: NORR via the Civic Design Review
The building facades are clad in different materials of a loosely monochromatic, reddish-brown color providing 1359 Frankford Ave with a modern appearance while remaining in context with the brick structures of the surrounding neighborhood. On the ground floor, cast stone panels are used at the primary street front elevation, providing a durable and warm appearance. At select locations in the retail patios and residential arcade a brown/gray wood plank cladding is proposed to add warmth to the spaces and compliment the reddish-brown tones of the building. The rear of the structure, not visible from Frankford Avenue or Crease Street, shall use synthetic stucco with drainage in a finish that is a deep reddish tone in keeping with the monochromatic color palette. The upper floors of the primary elevations will receive a high-quality metal panel siding with a ridged texture to add shadow and depth to the material. A brick veneer will be applied along Frankford Ave to the height of the 3rd floor and is detailed to read visually as a layer, giving the primary façade additional depth and articulation.
Large windows on the upper floors align with storefront below to create a pattern of solids and openings that add a scale to the building that is in keeping with the surrounding neighborhood and were inspired by the many large brick industrial buildings in the neighborhood. Additional detailing at the window openings such as articulated brick sills and cast stone surrounds add visual interest and quality to the building.
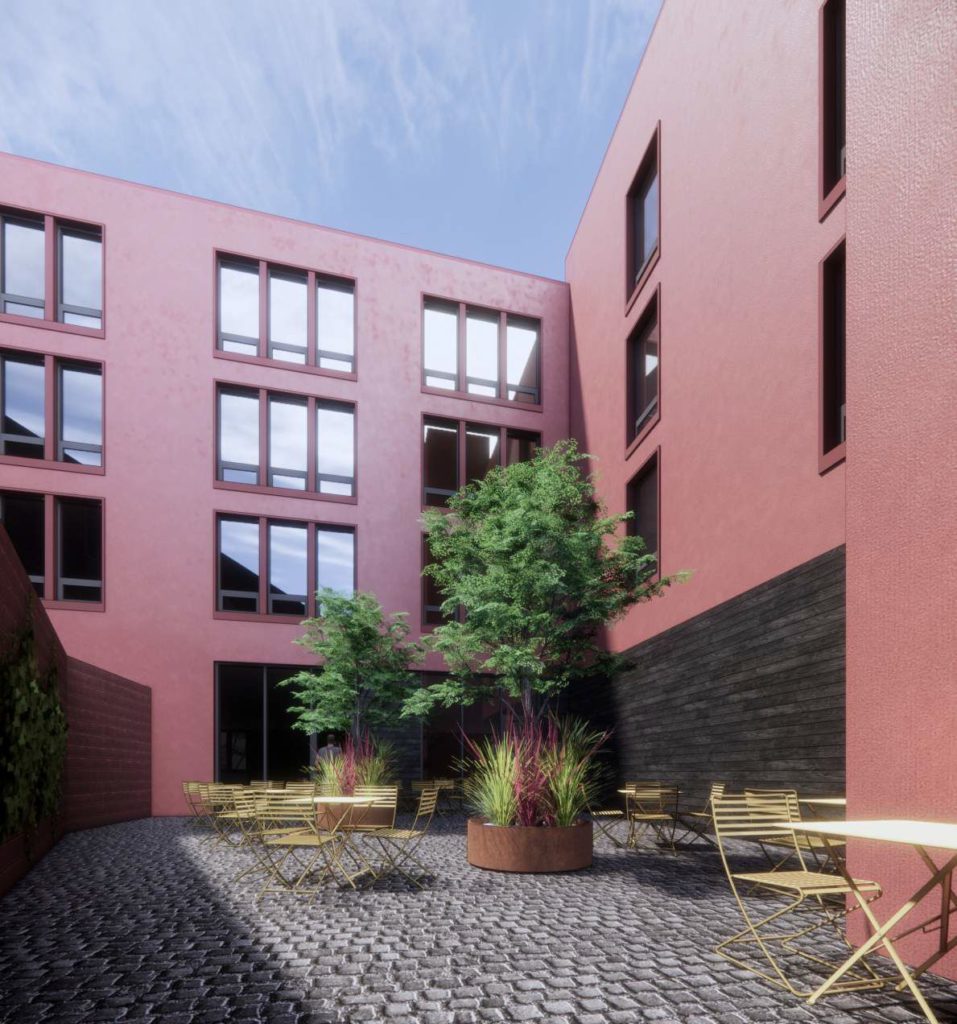
1359 Frankford Avenue. Credit: NORR via the Civic Design Review
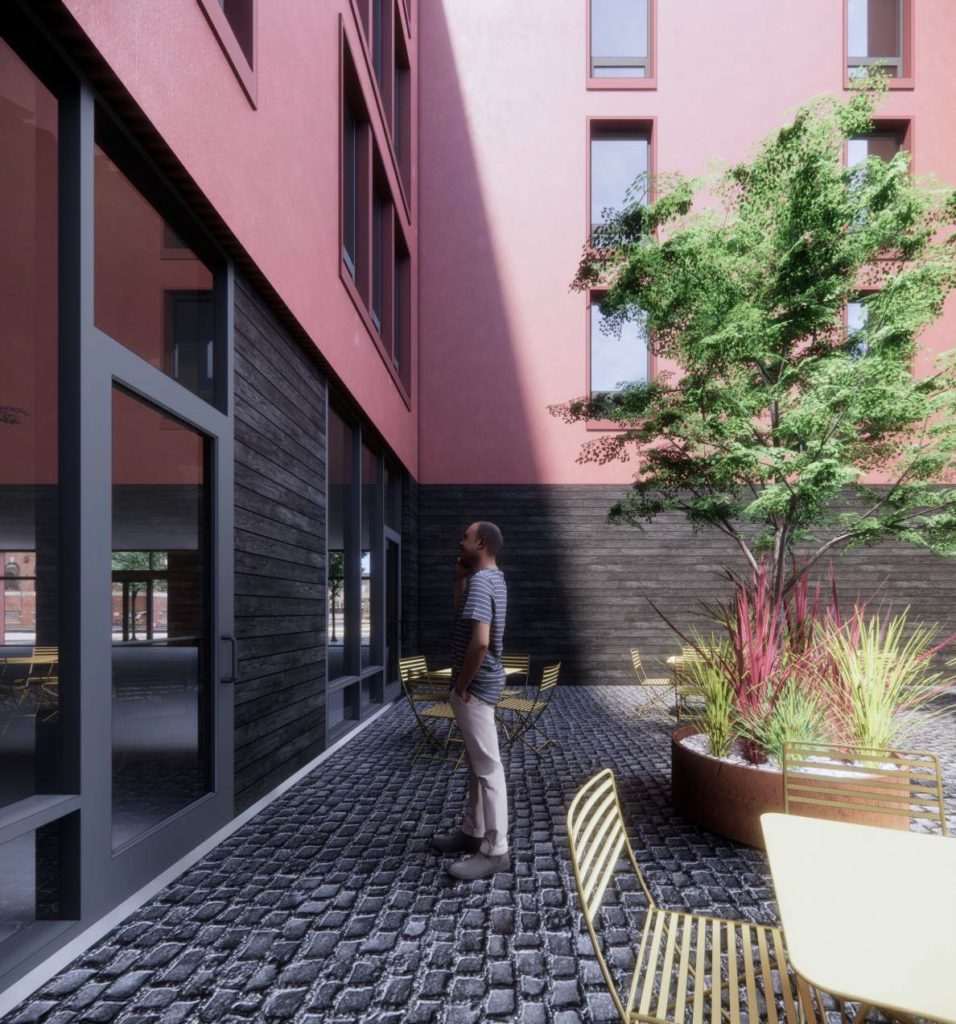
1359 Frankford Avenue. Credit: NORR via the Civic Design Review
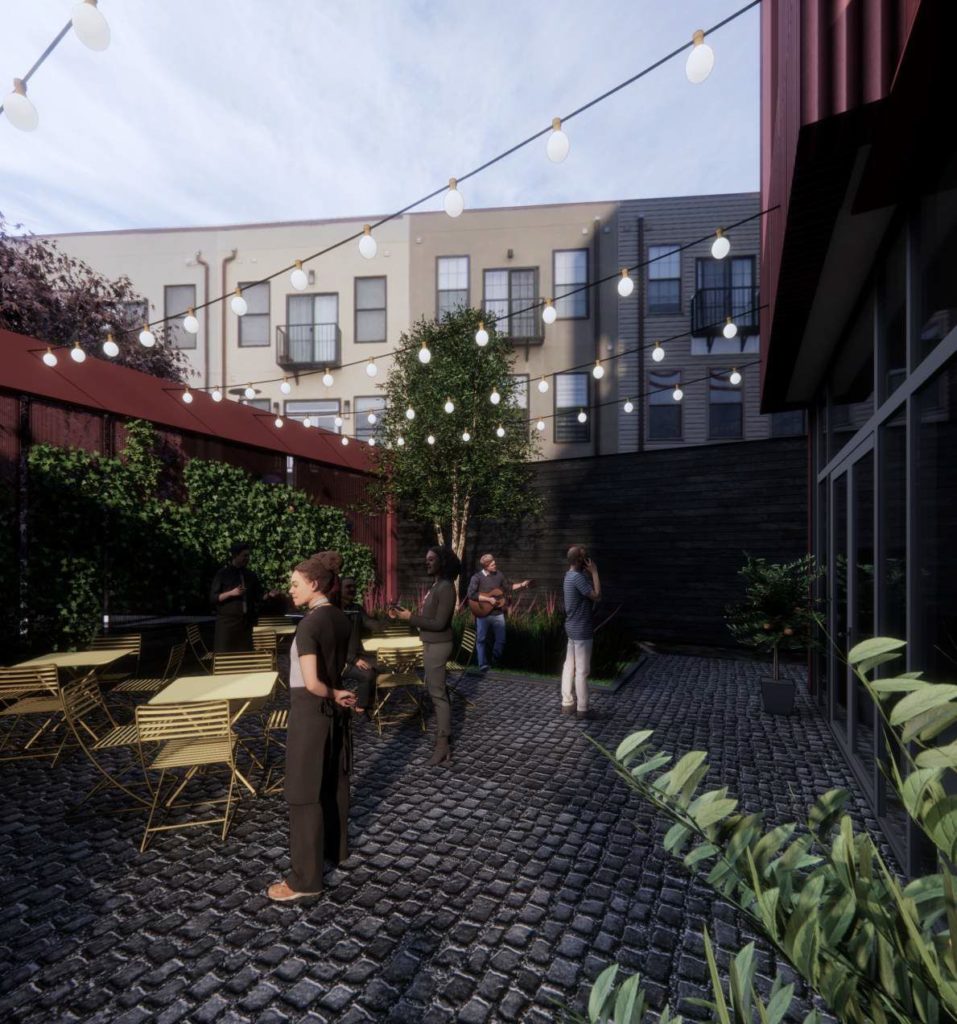
1359 Frankford Avenue. Credit: NORR via the Civic Design Review
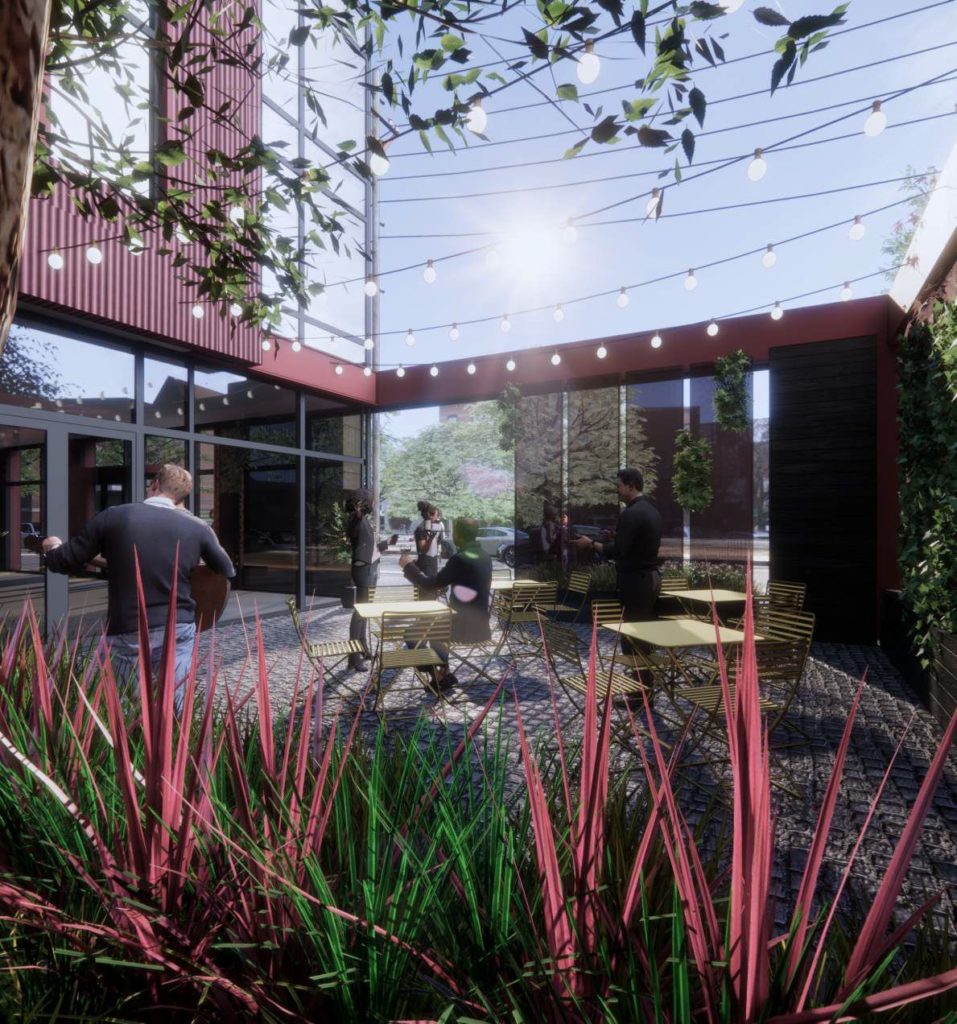
1359 Frankford Avenue. Credit: NORR via the Civic Design Review
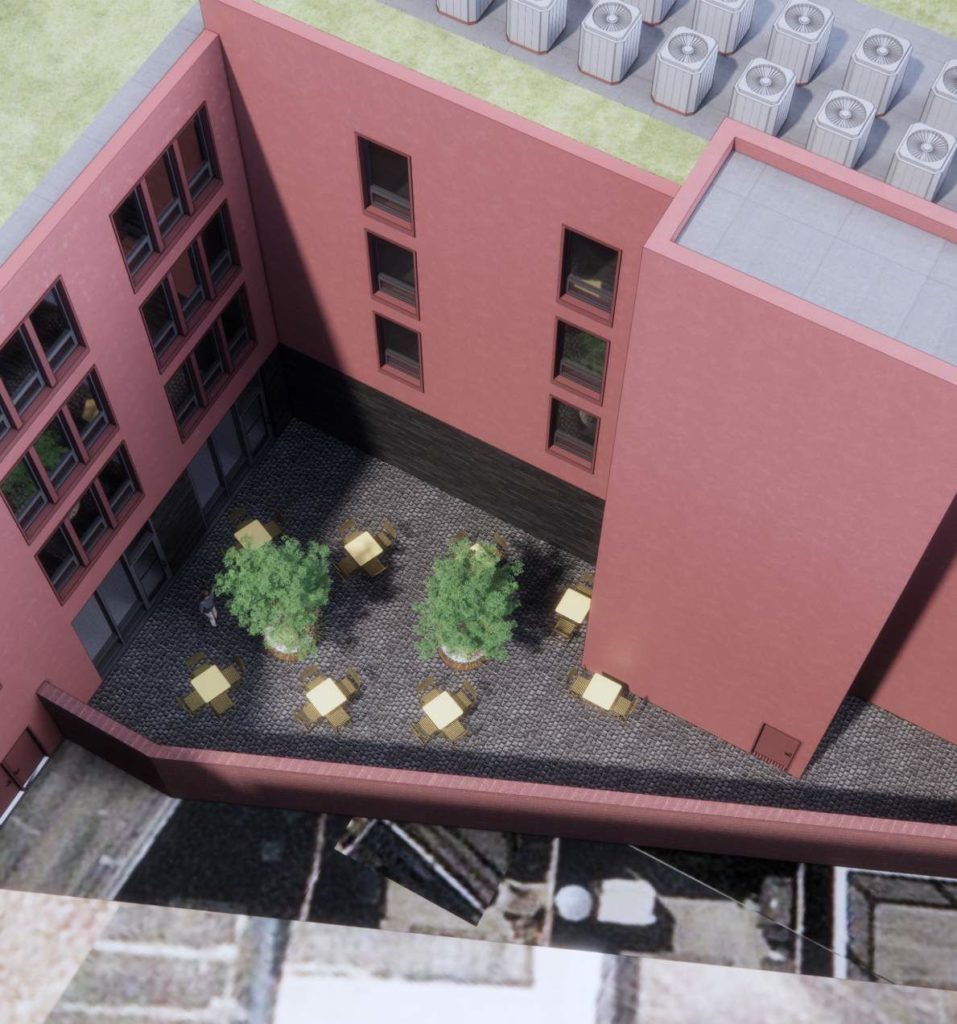
1359 Frankford Avenue. Credit: NORR via the Civic Design Review
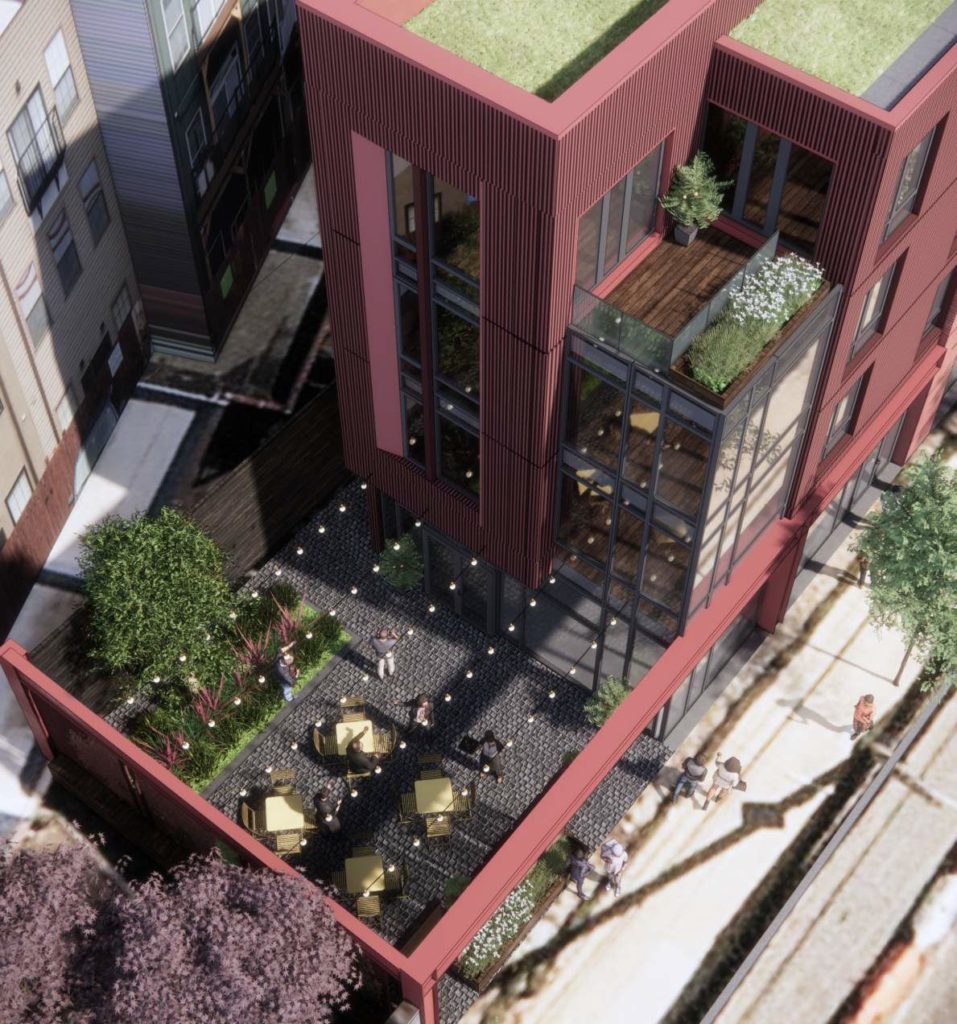
1359 Frankford Avenue. Credit: NORR via the Civic Design Review
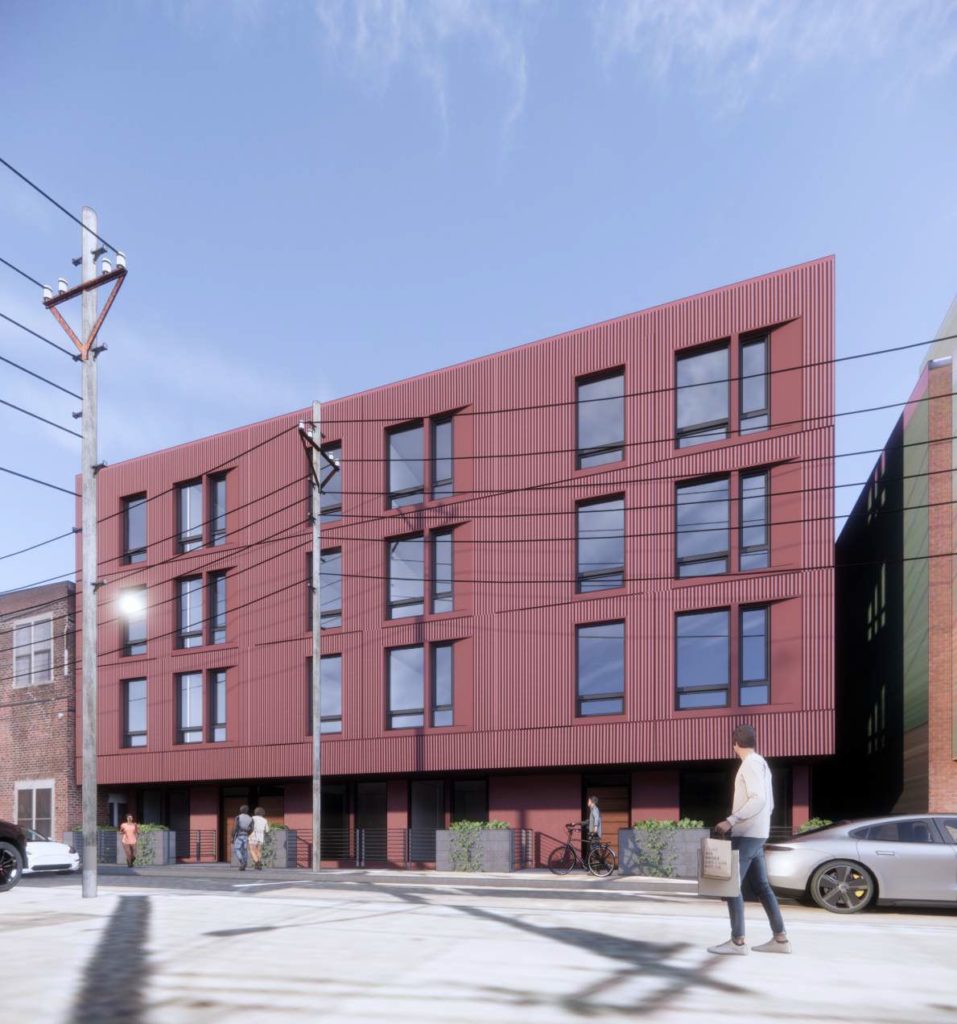
1359 Frankford Avenue. Credit: NORR via the Civic Design Review
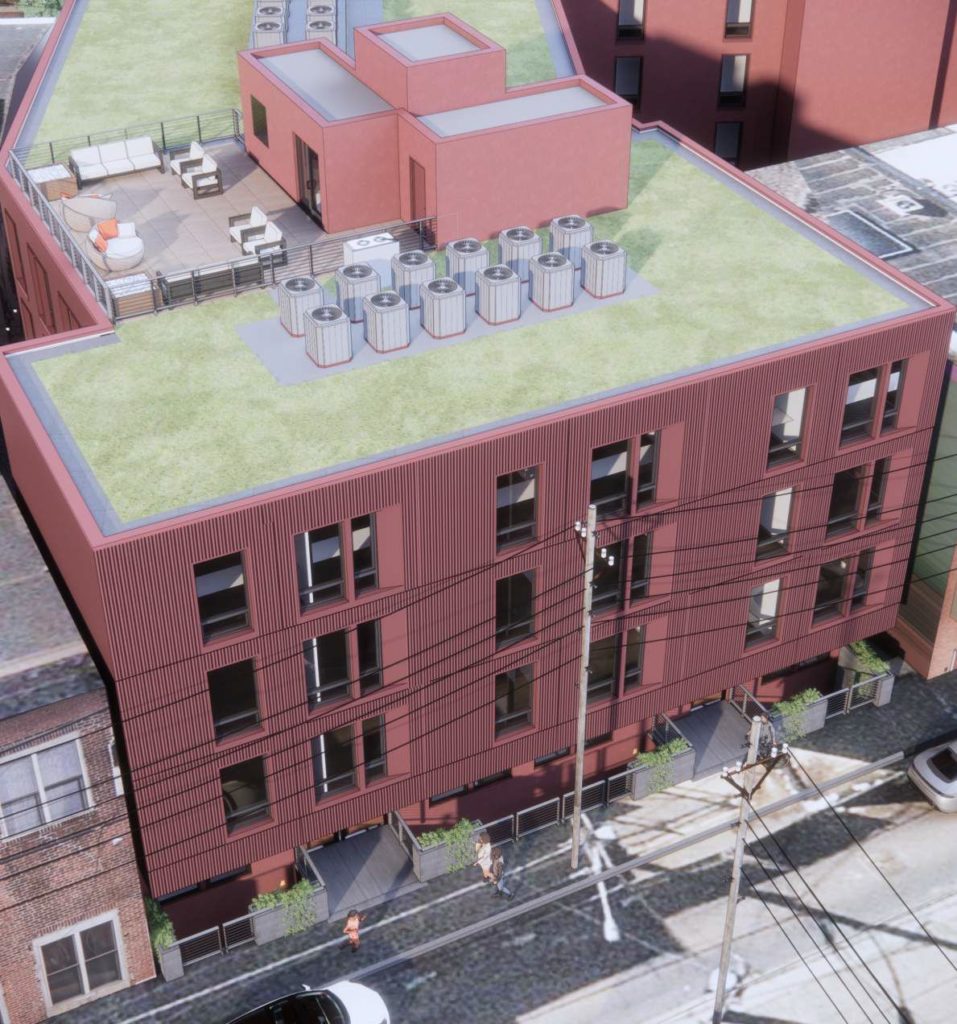
1359 Frankford Avenue. Credit: NORR via the Civic Design Review
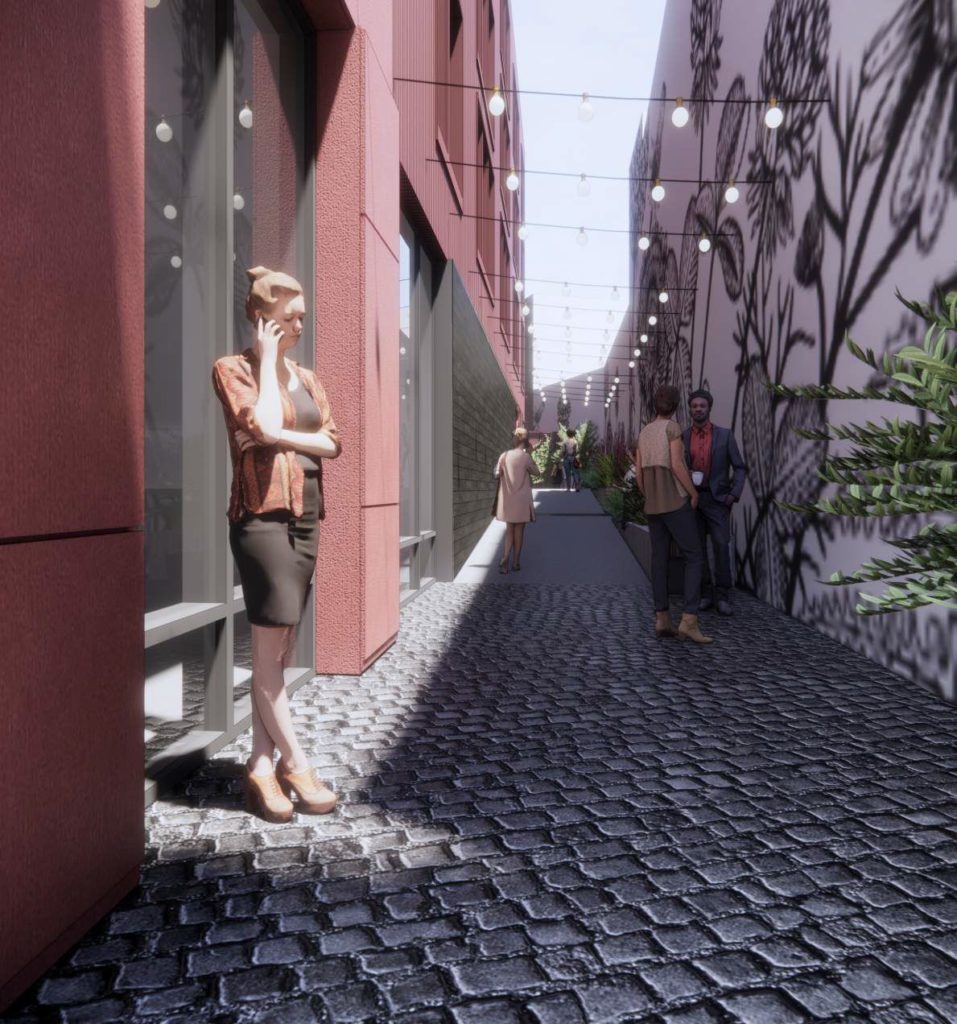
1359 Frankford Avenue. Credit: NORR via the Civic Design Review
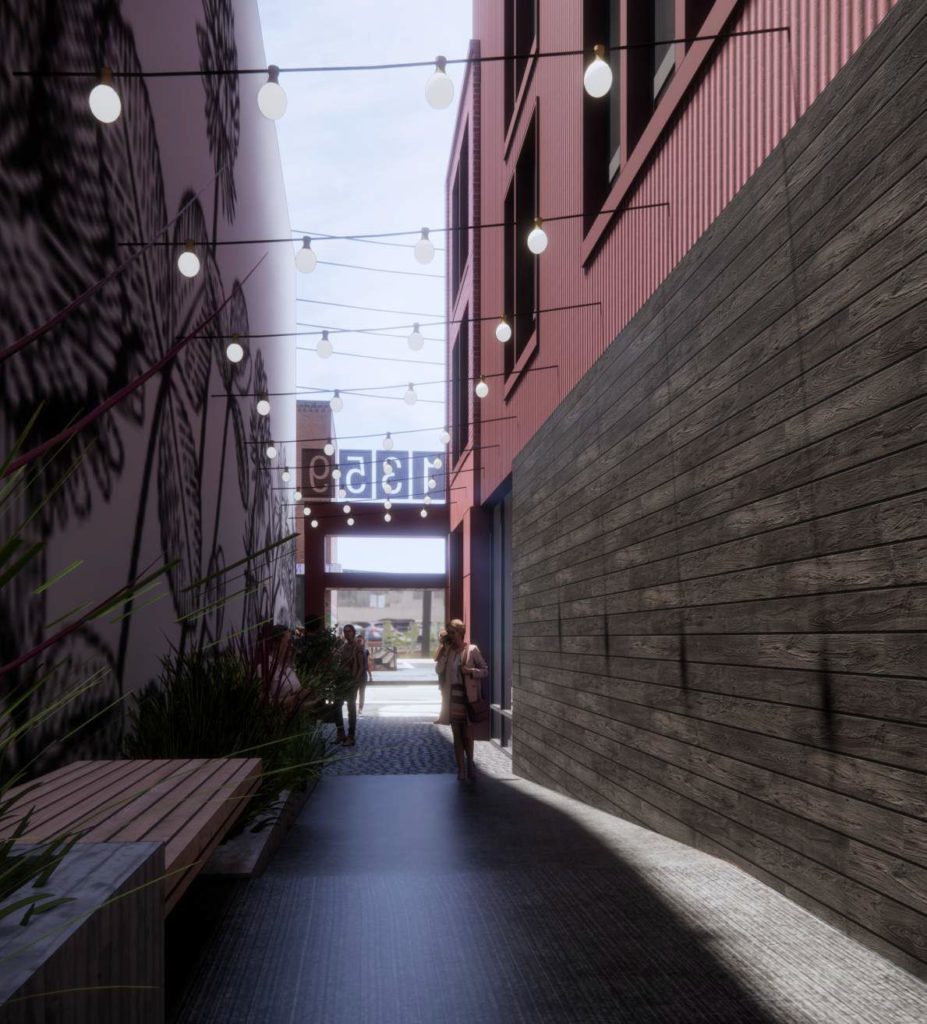
1359 Frankford Avenue. Credit: NORR via the Civic Design Review
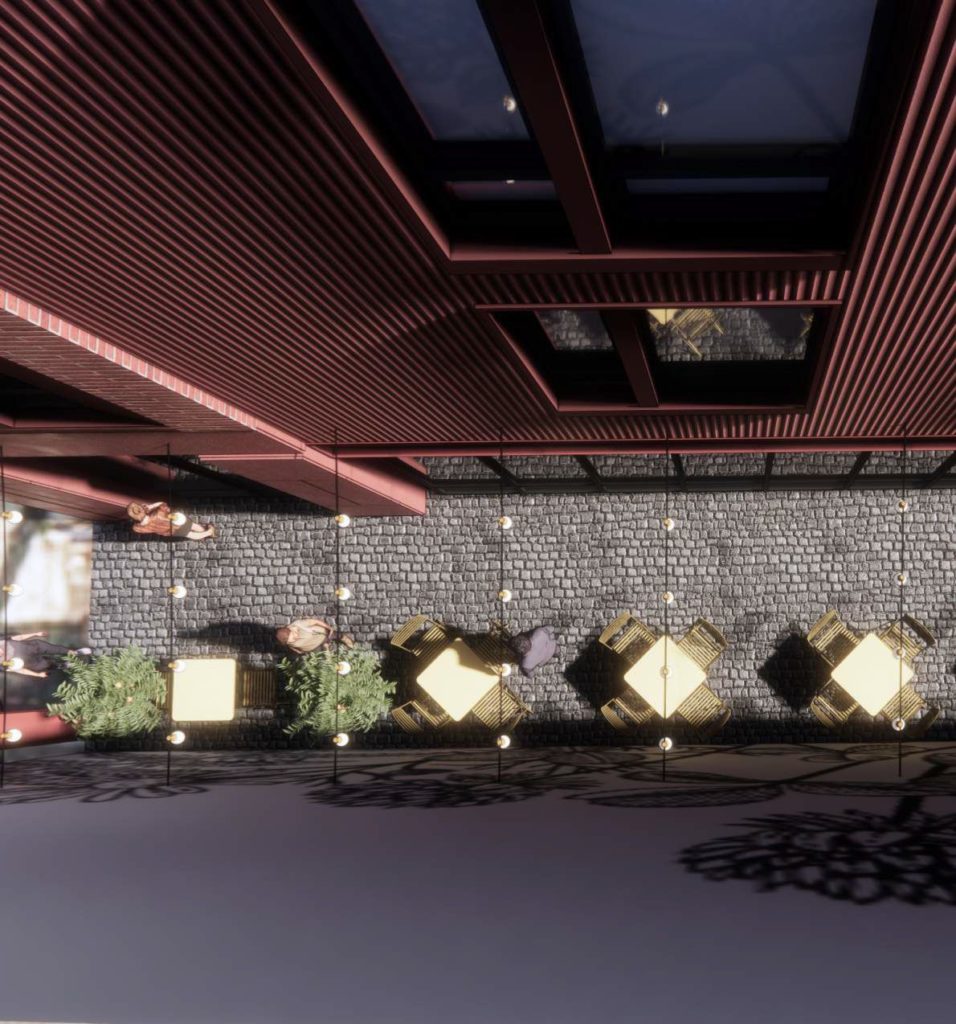
1359 Frankford Avenue. Credit: NORR via the Civic Design Review
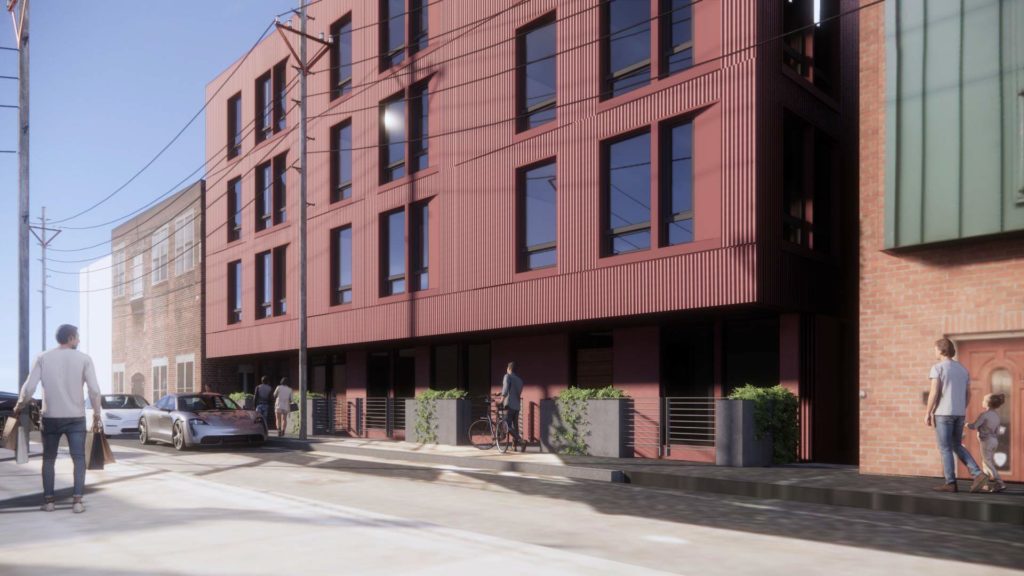
1359 Frankford Avenue. Credit: NORR via the Civic Design Review
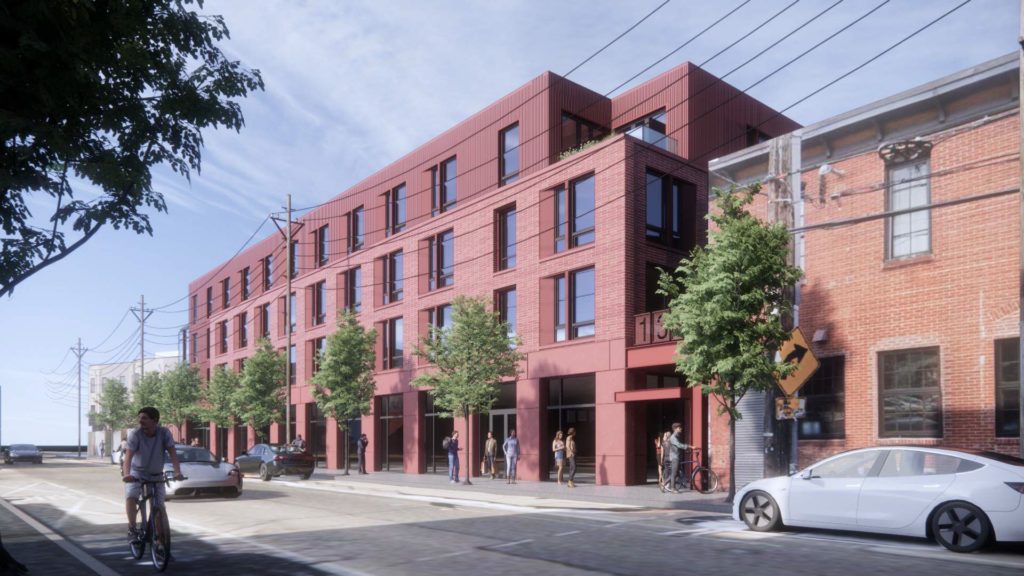
1359 Frankford Avenue. Credit: NORR via the Civic Design Review
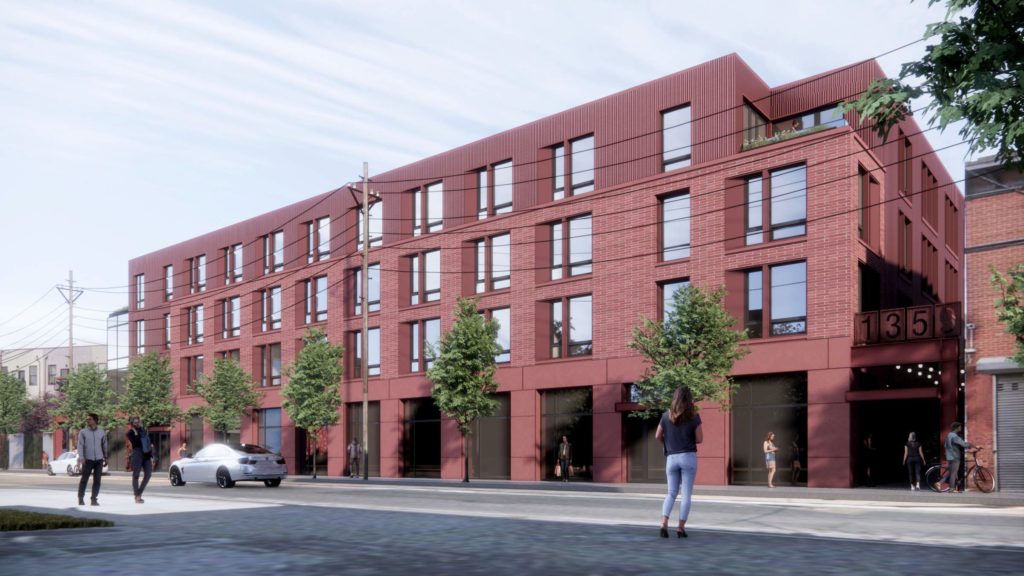
1359 Frankford Avenue. Credit: NORR via the Civic Design Review
As the images above illustrate, the development proposed at 1359 Frankford Avenue offers a creative architectural solution to a complicated site that will provide a vibrant retail corridor along Frankford Avenue, a sizable supply of new housing stock, and cozy pedestrian alleys that will provide visitors space for both repose and socialization. We look forward to seeing further progress on the development in the near future.
Subscribe to YIMBY’s daily e-mail
Follow YIMBYgram for real-time photo updates
Like YIMBY on Facebook
Follow YIMBY’s Twitter for the latest in YIMBYnews

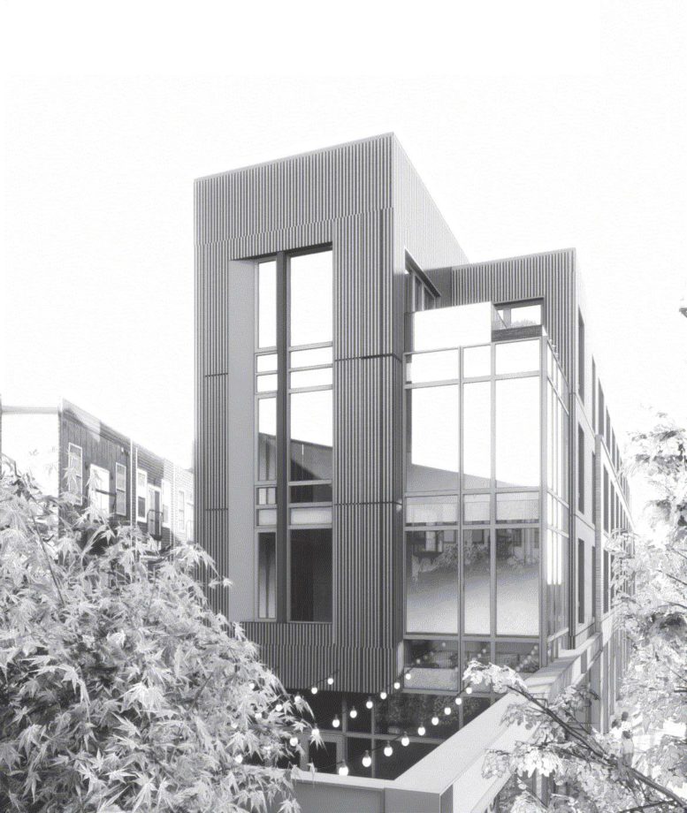
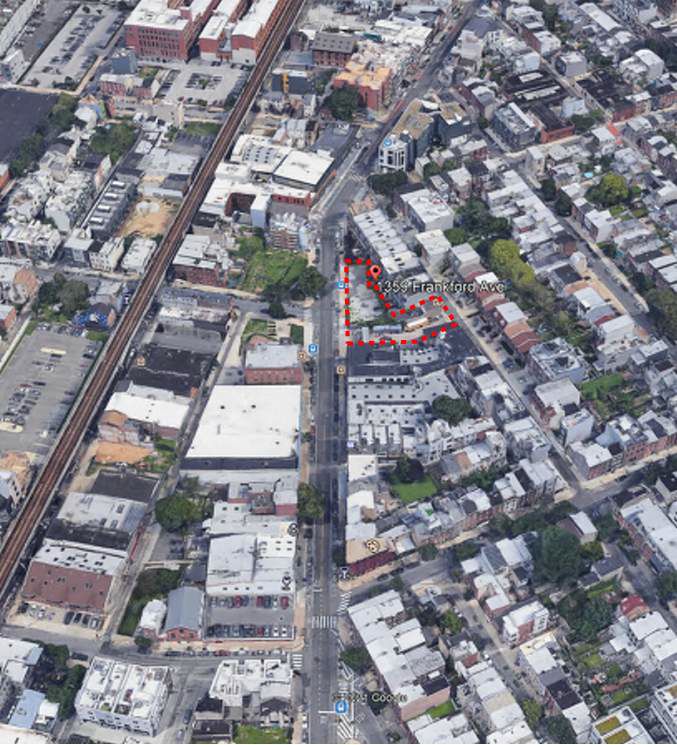
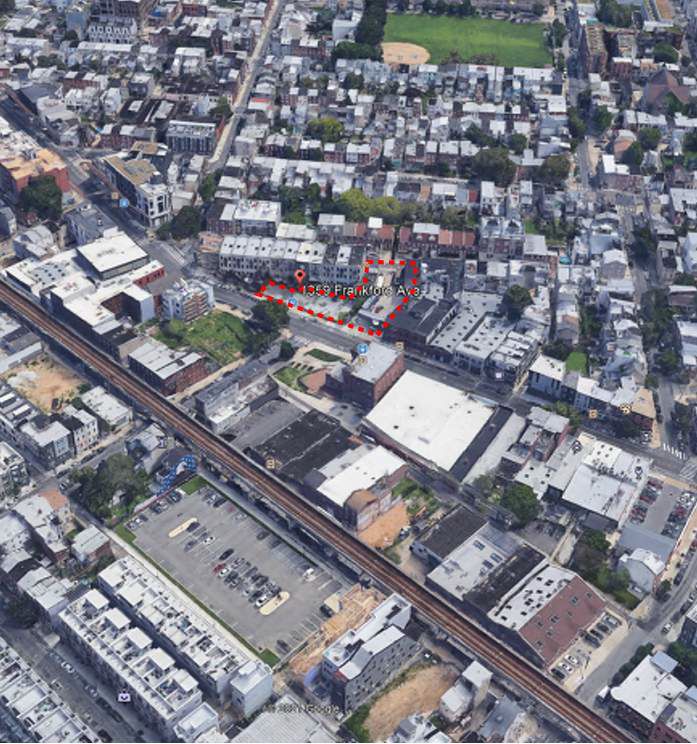
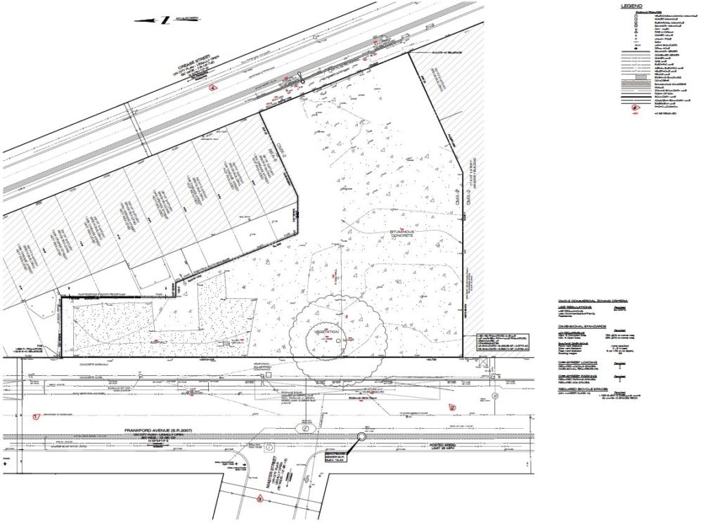
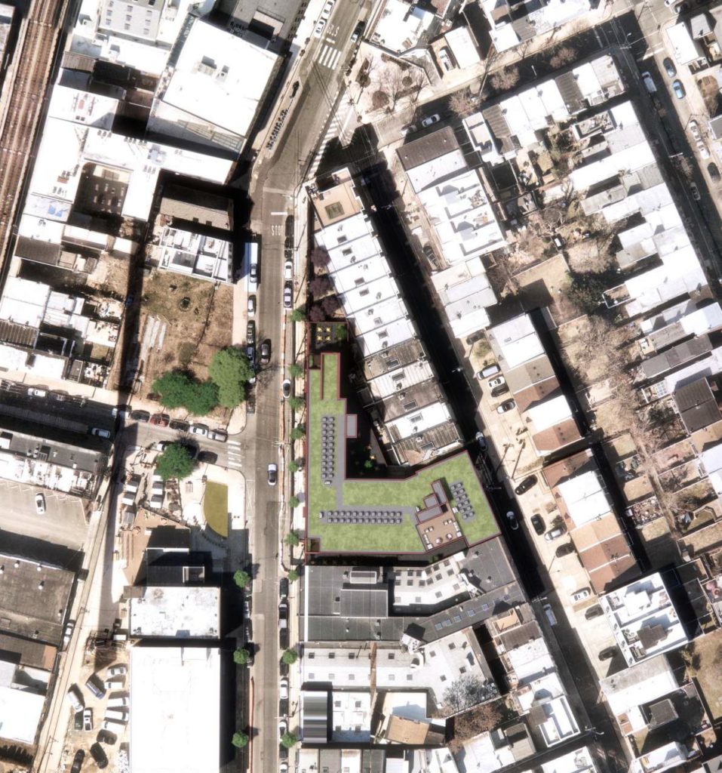
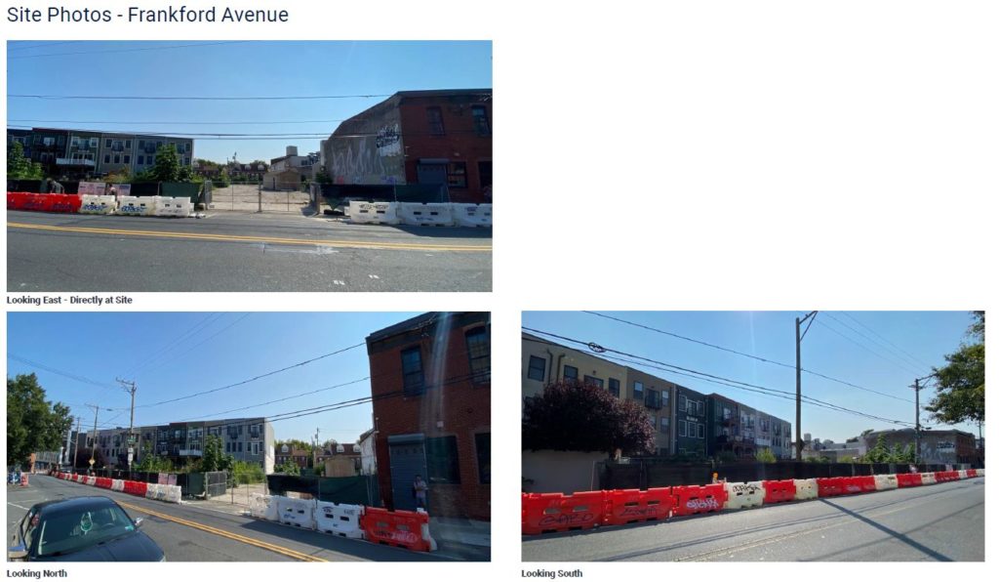
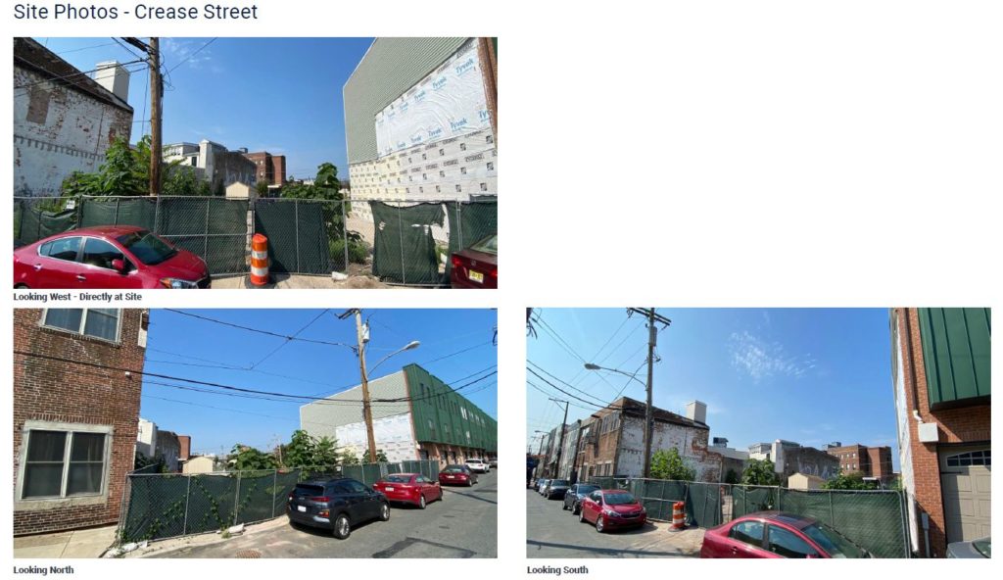
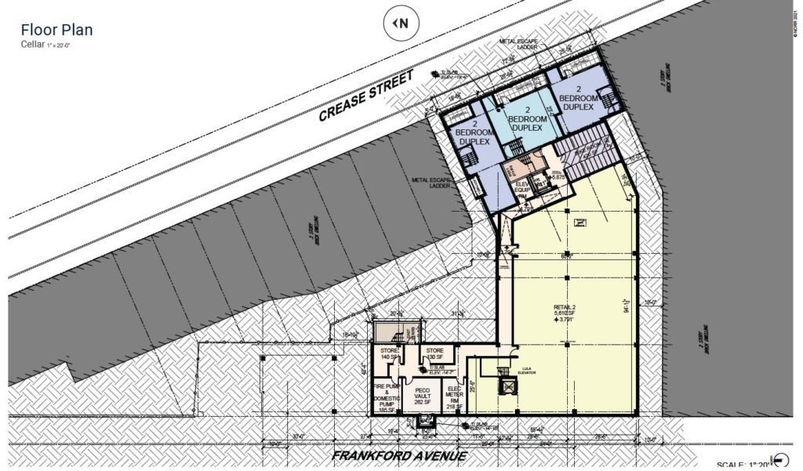
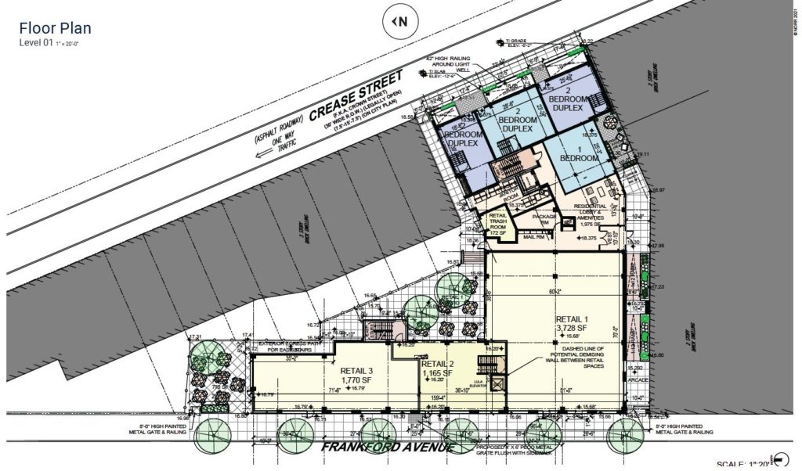
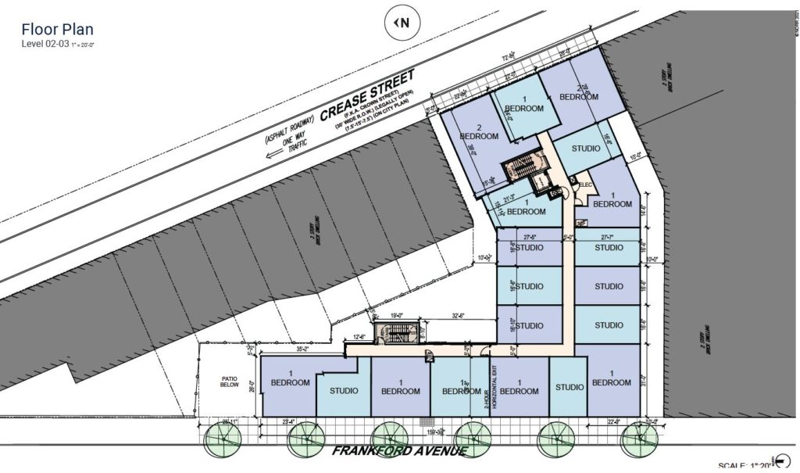
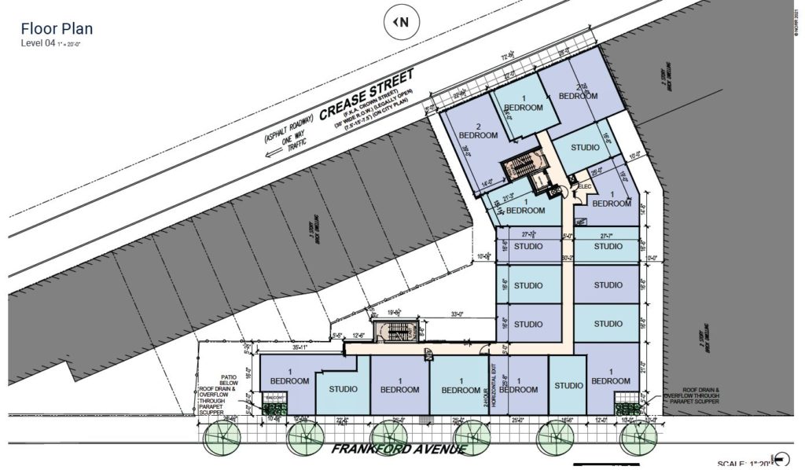
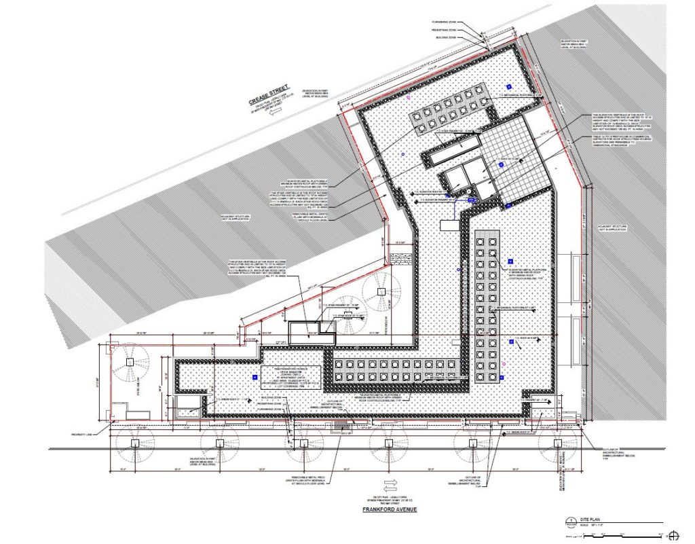
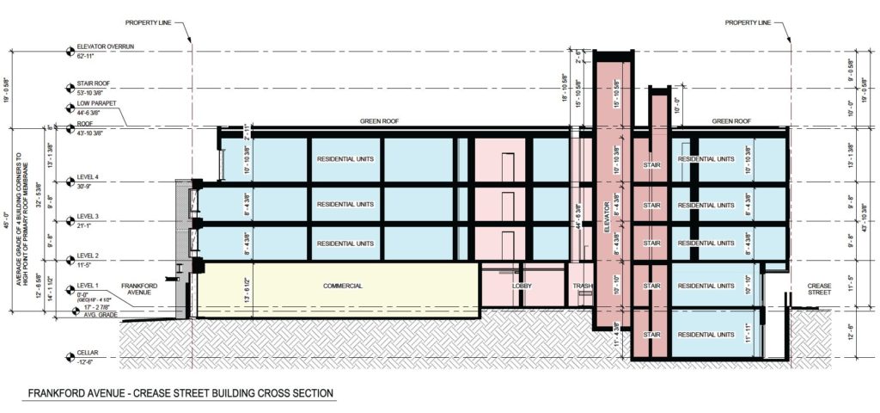
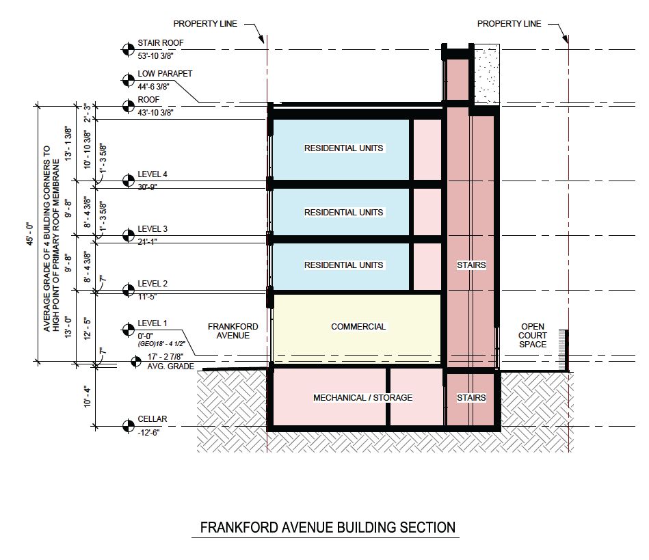
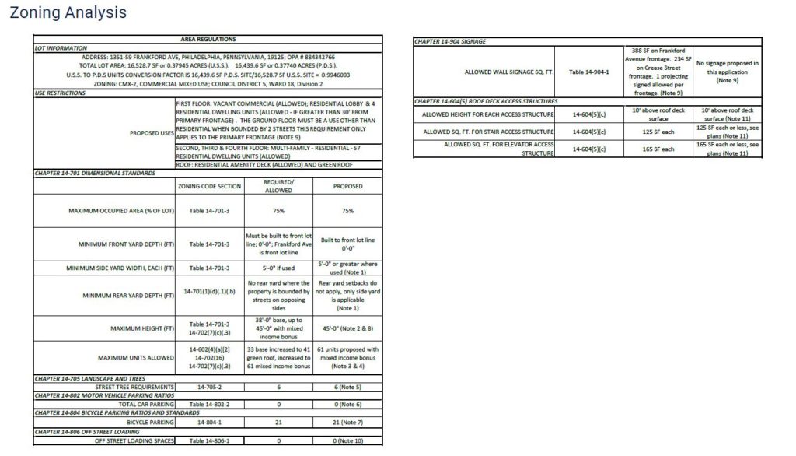
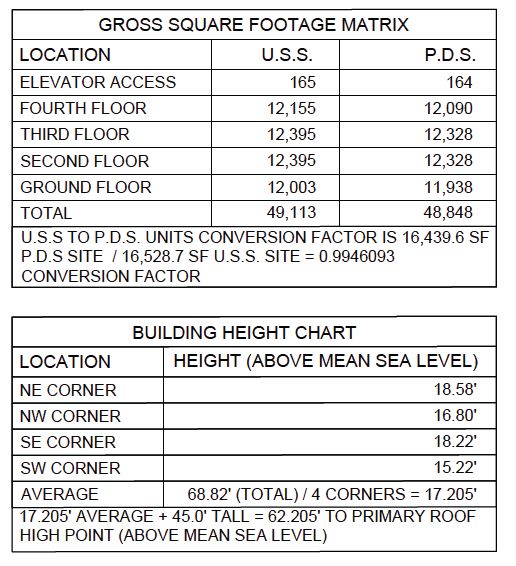
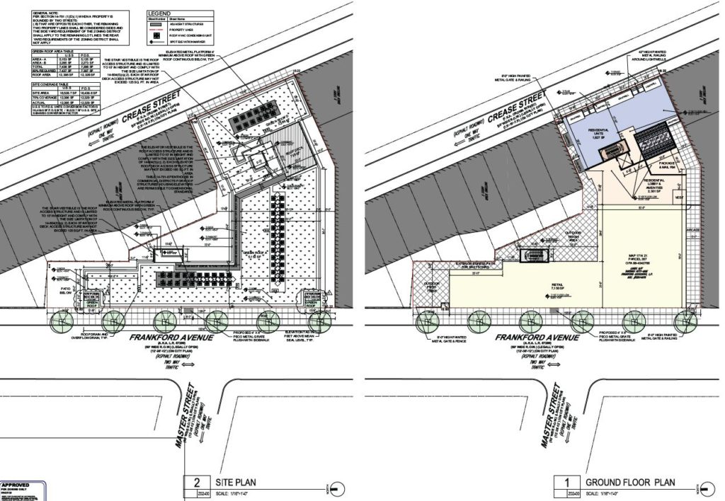
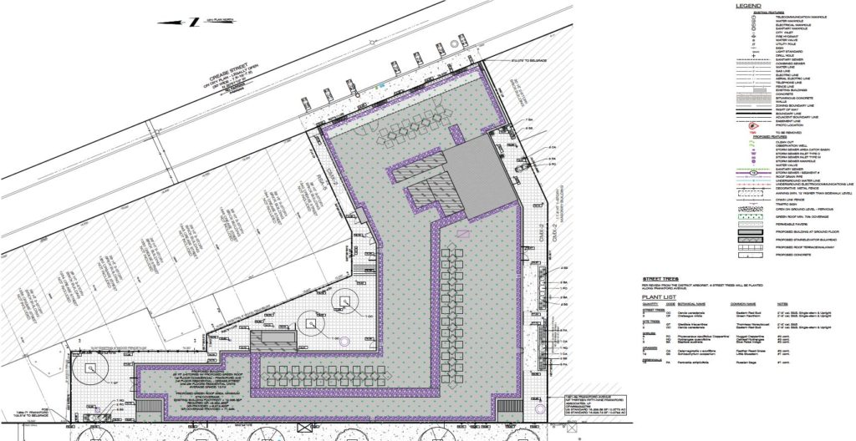
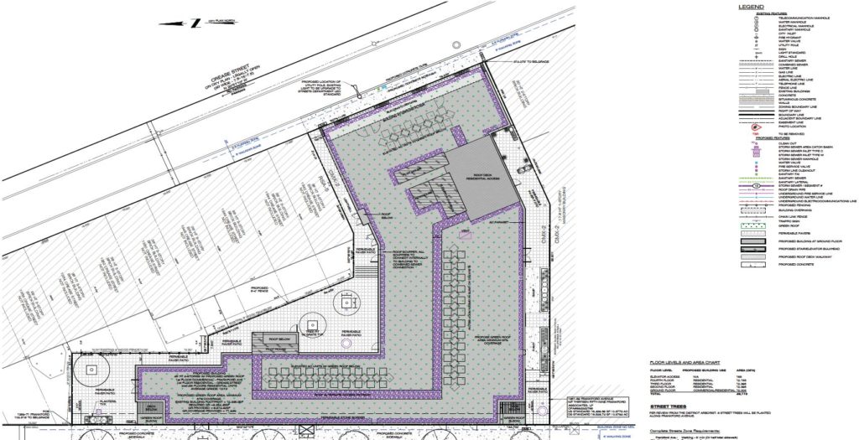
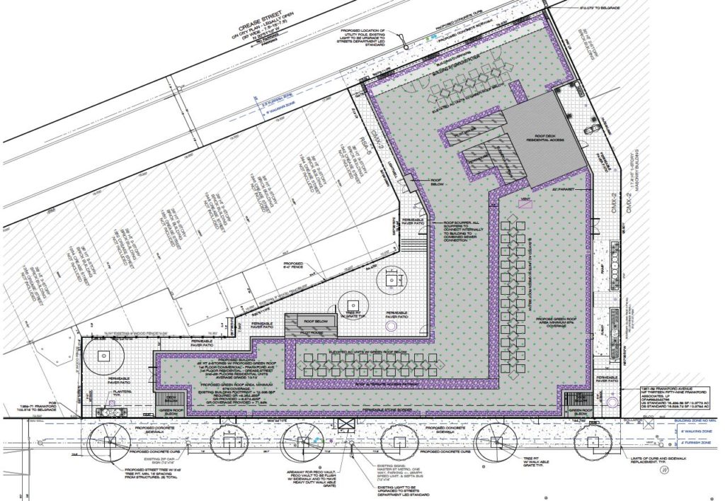
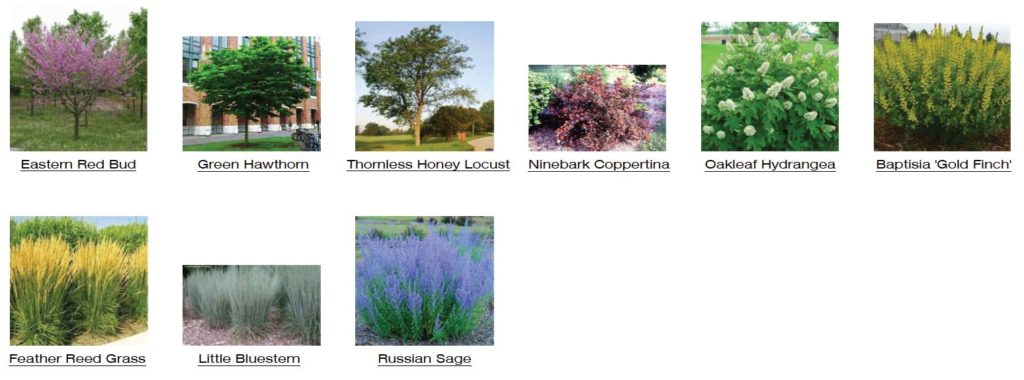
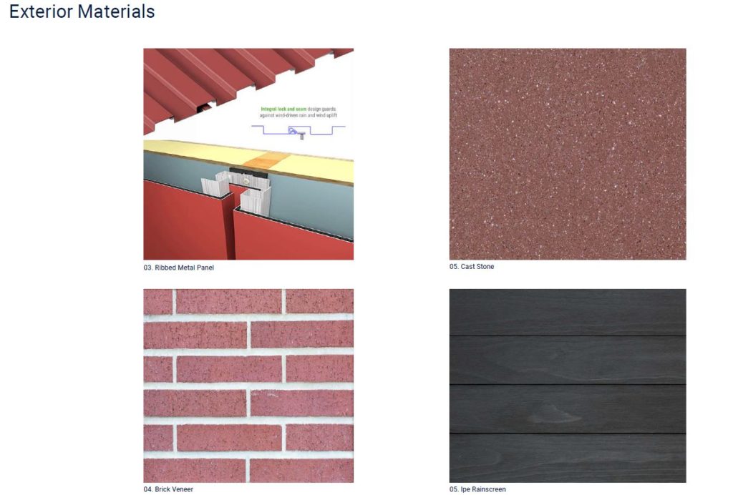
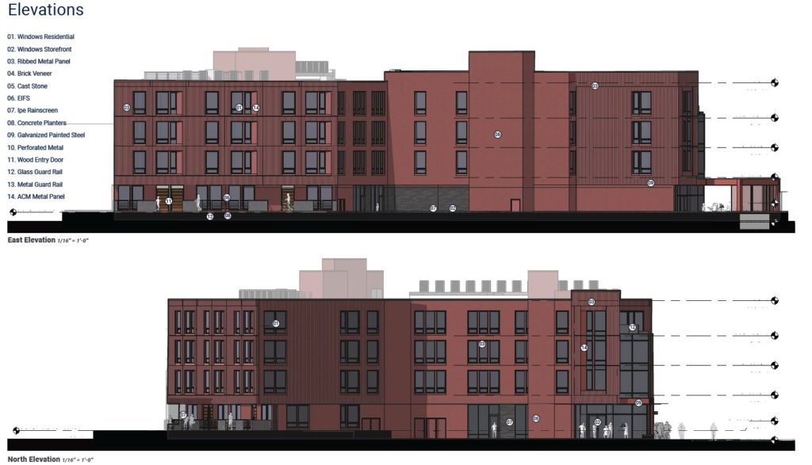
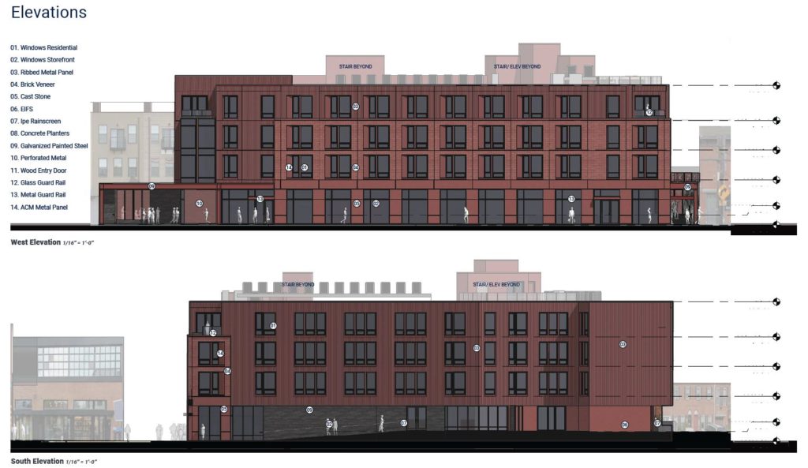
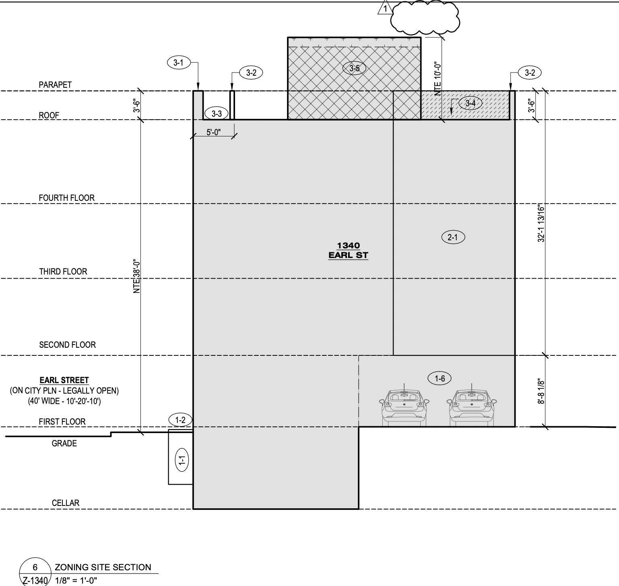
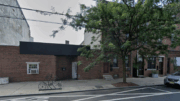
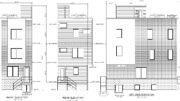

This would be a nice building if PECO and others would only bury those horrible,dangerous poles !!