Permits have been issued for the construction of a three-story, three-unit mixed-use building at 4054 West Girard Avenue in East Parkside, West Philadelphia. The project will replace a vacant property situated on he south side of the block between North 40th and North 41st streets. Designed by KCA Design Associates, the structure will contain 4,914 square feet of interior space, which includes a basement and ground-level retail, as well as a roof deck. Permits list Hammers Contractors as the contractor and specify a construction cost of $600,000.
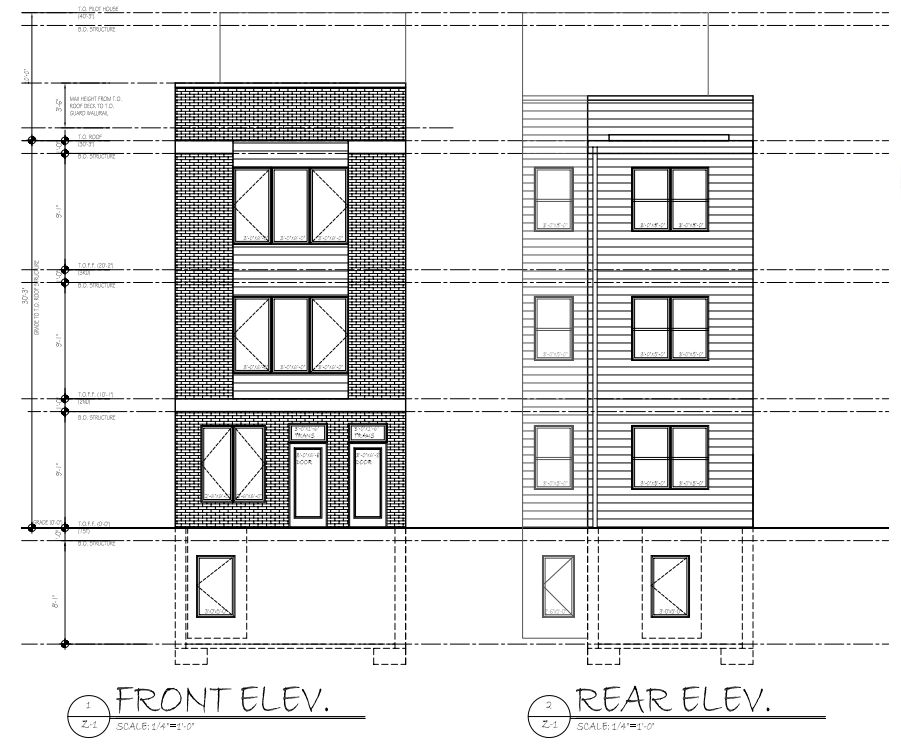
4054 West Girard Avenue. Building elevations. Credit: KCA Design Associates via the City of Philadelphia
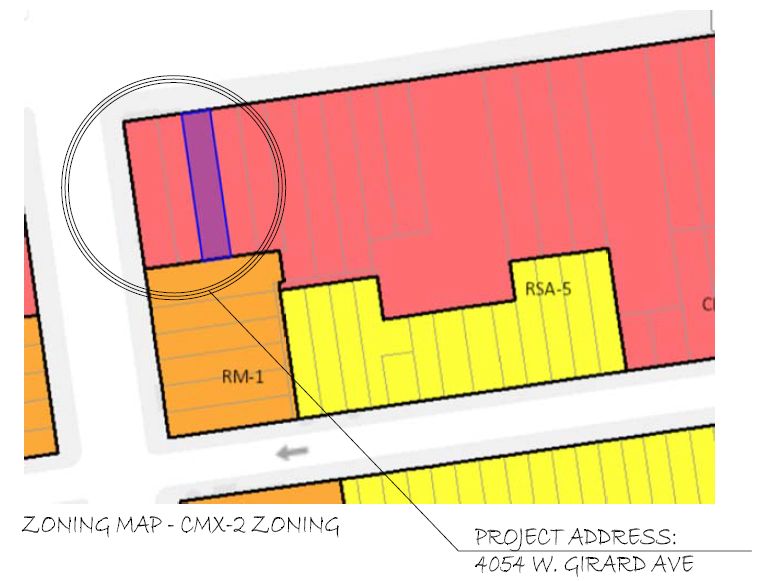
4054 West Girard Avenue. Site location and zoning map. Credit: KCA Design Associates via a zoning submission to the City of Philadelphia
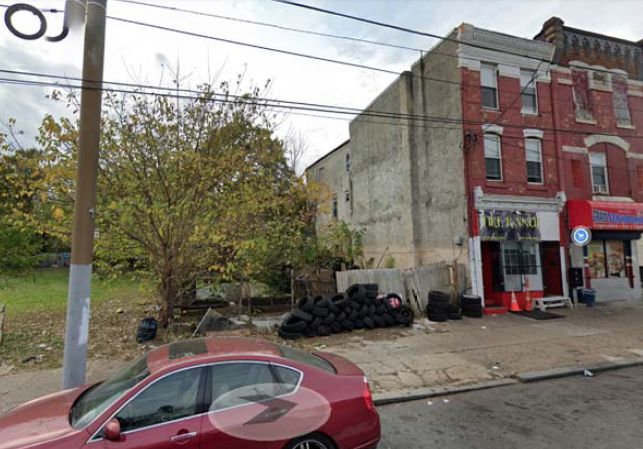
4054 West Girard Avenue. Site condition prior to redevelopment. Credit: KCA Design Associates via a zoning submission to the City of Philadelphia
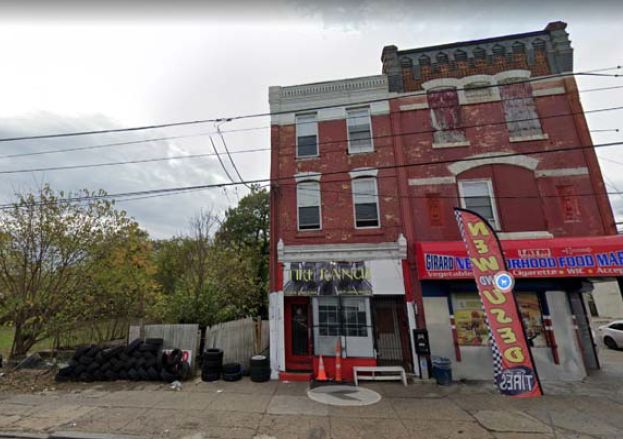
4054 West Girard Avenue. Site condition prior to redevelopment. Credit: KCA Design Associates via a zoning submission to the City of Philadelphia
The building will rise from a rather standard rowhouse lot, and will measure 18 feet wide and 75 feet long, leaving space for a 16-foot-deep backyard. Elevations submitted to the planning department indicate that the structure will take on a rather conventional appearance, featuring a plain street-facing brick facade with belt courses above the ground and third floor and accents in the form of horizontal siding above and below the windows. At the rear, the exterior will be clad in siding.
The building will rise 30 feet to the main roof, a whopping eight feet below the local height limit, which is a surprising design gesture in a construction market where builders generally tend to maximize the allowable height down to mere inches. Certainly, the designers must have had their reasons for this configuration, although extending the building even a couple of feet upward would have allowed the ground floor to sit above the street level (it is currently planned to sit flush with the sidewalk). In addition, this design alteration would have let the basement to have some above-ground exposure, which would have allowed for more natural light to reach its interior (at the moment, the basement is illuminated by sunken well windows). Nevertheless, the design is laudable for its lofty nine-foot-one-inch ceiling heights.

4054 West Girard Avenue. Site plan. Credit: KCA Design Associates via the City of Philadelphia
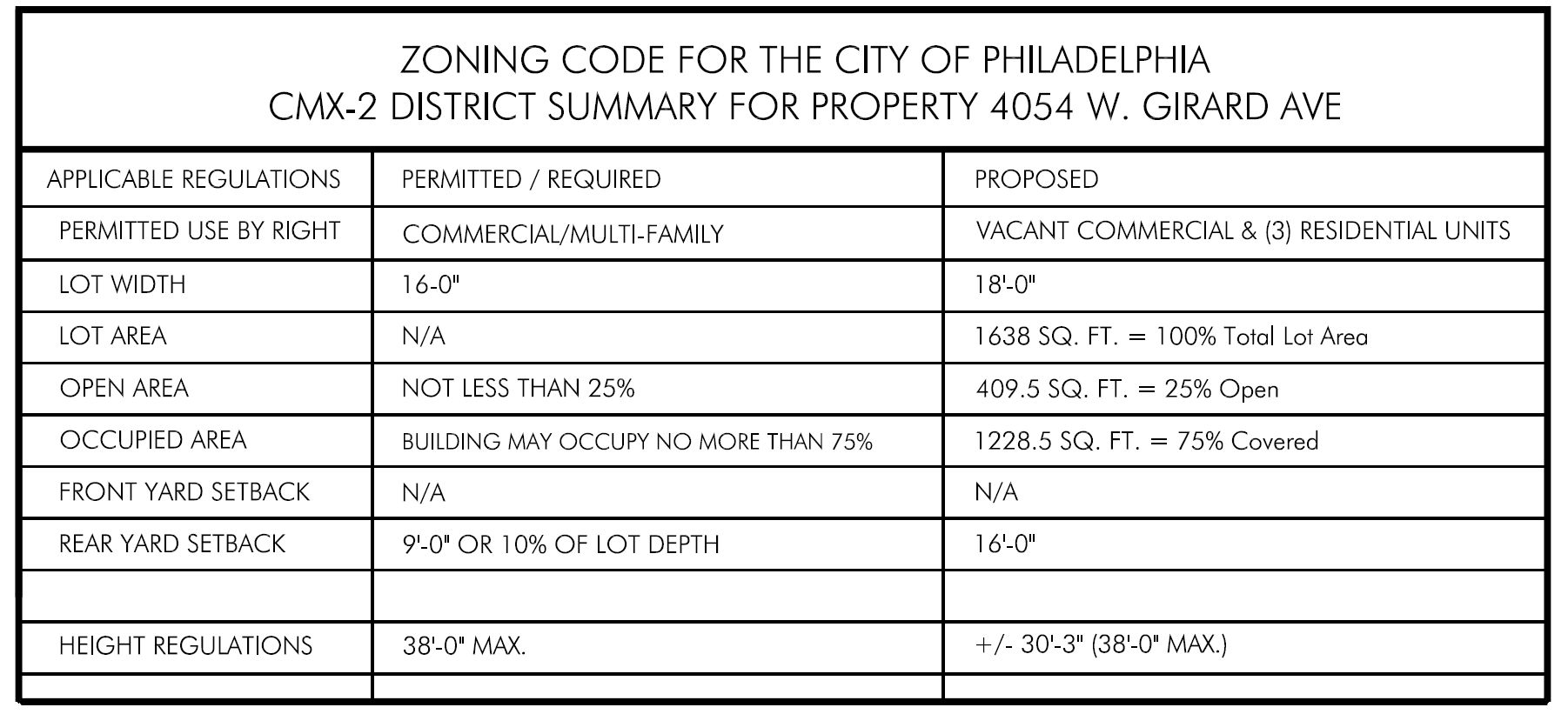
4054 West Girard Avenue. Zoning table. Credit: KCA Design Associates via the City of Philadelphia
East Parkside is alternately known as the Centennial District, which gets its name from its proximity to the former grounds of the Centennial Exposition of 1876, when the nation’s hundred-year anniversary was celebrated in grand fashion nearby on land that has since been incorporated into Fairmount Park. The adjacent neighborhood was built out with some of Philadelphia’s finest rowhouses, many of which still stand today in their drab yet proud glory even as many more of their counterparts have long since met the wrecking ball.
As eastern West Philadelphia is seeing a surge of construction, driven in great part by the development boom in University City as well as the area’s central, transit-accessible location, development is finally trickling back into East Parkside. Though the building proposed at 4054 West Girard Avenue may pale in comparison with stately rowhouses of yesteryear, this and other nearby proposals gradually refill blighted vacant lots, signaling resurging fortunes and a brighter future for a once glorious yet long-distressed neighborhood.
Subscribe to YIMBY’s daily e-mail
Follow YIMBYgram for real-time photo updates
Like YIMBY on Facebook
Follow YIMBY’s Twitter for the latest in YIMBYnews

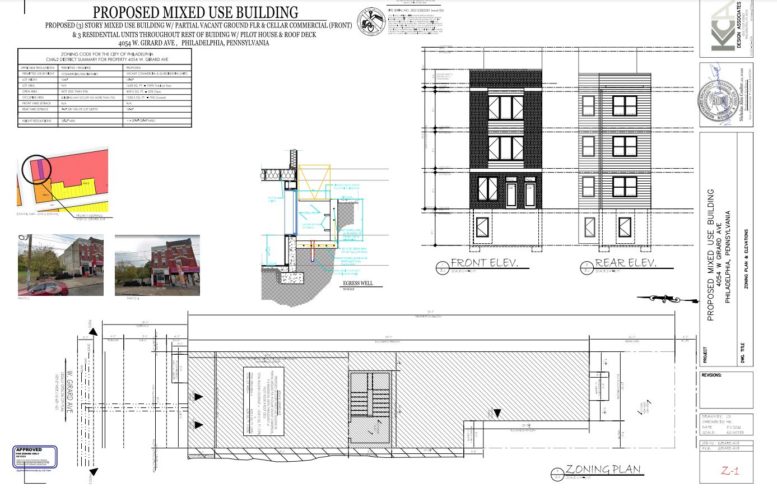

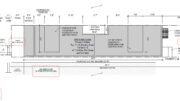
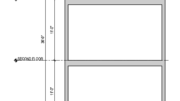
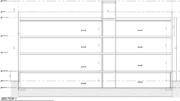
Be the first to comment on "Permits Issued for 4054 West Girard Avenue in East Parkside, West Philadelphia"