A three-story, 12-unit residential development is set to be constructed at 3900 Aspen Street in Mantua, West Philadelphia. The attached structure will replace a vacant lot situated on the southwest corner of Aspen and North 39th streets. Designed by Haverford Square Designs, the structure will span 5,600 square feet and will feature a basement and a private roof deck. Permits list ATG Construction as the contractor and specify a construction cost of $300,000.
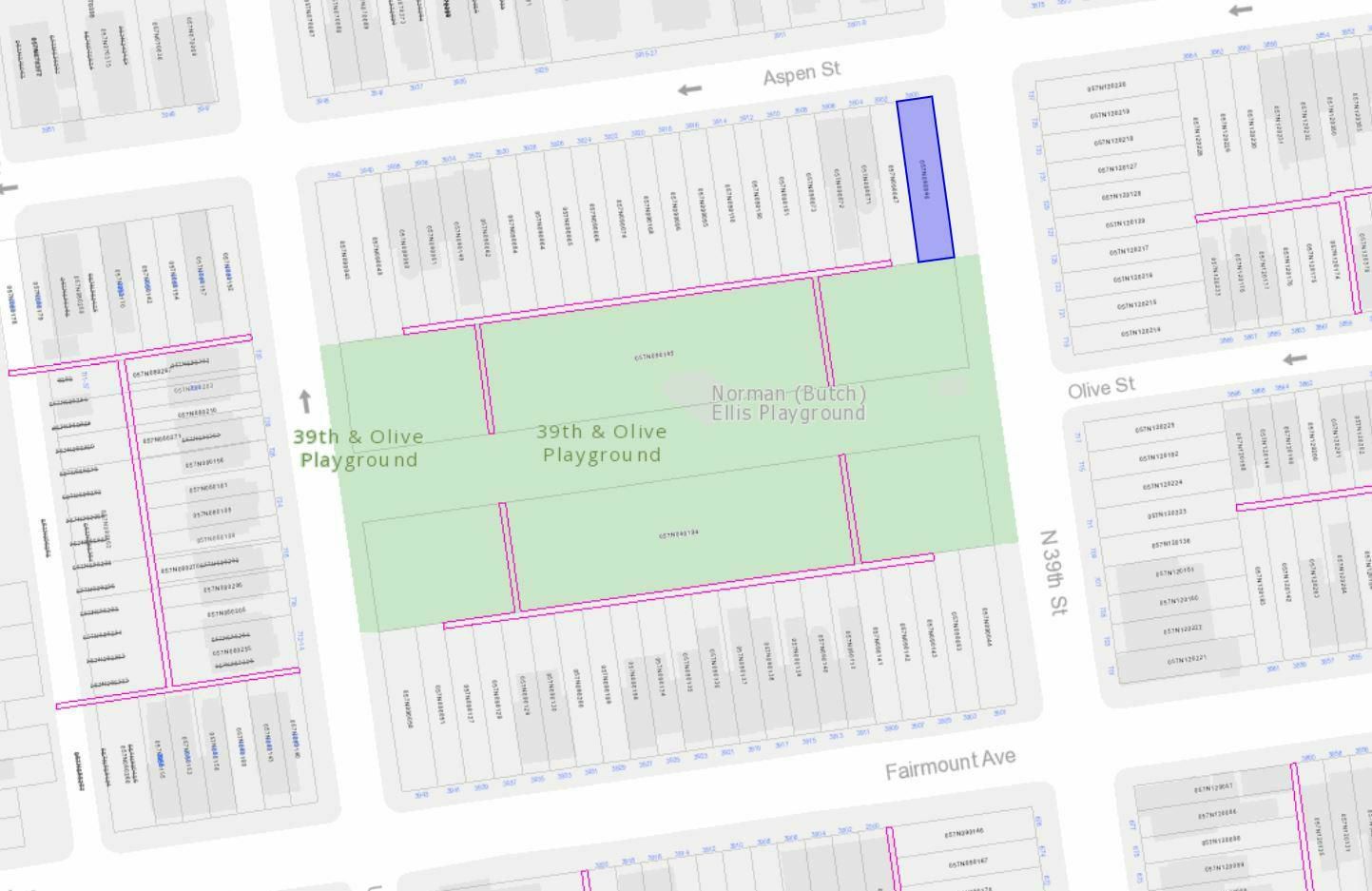
3900 Aspen Street. Location map. Credit: Haverford Square Designs via the City of Philadelphia
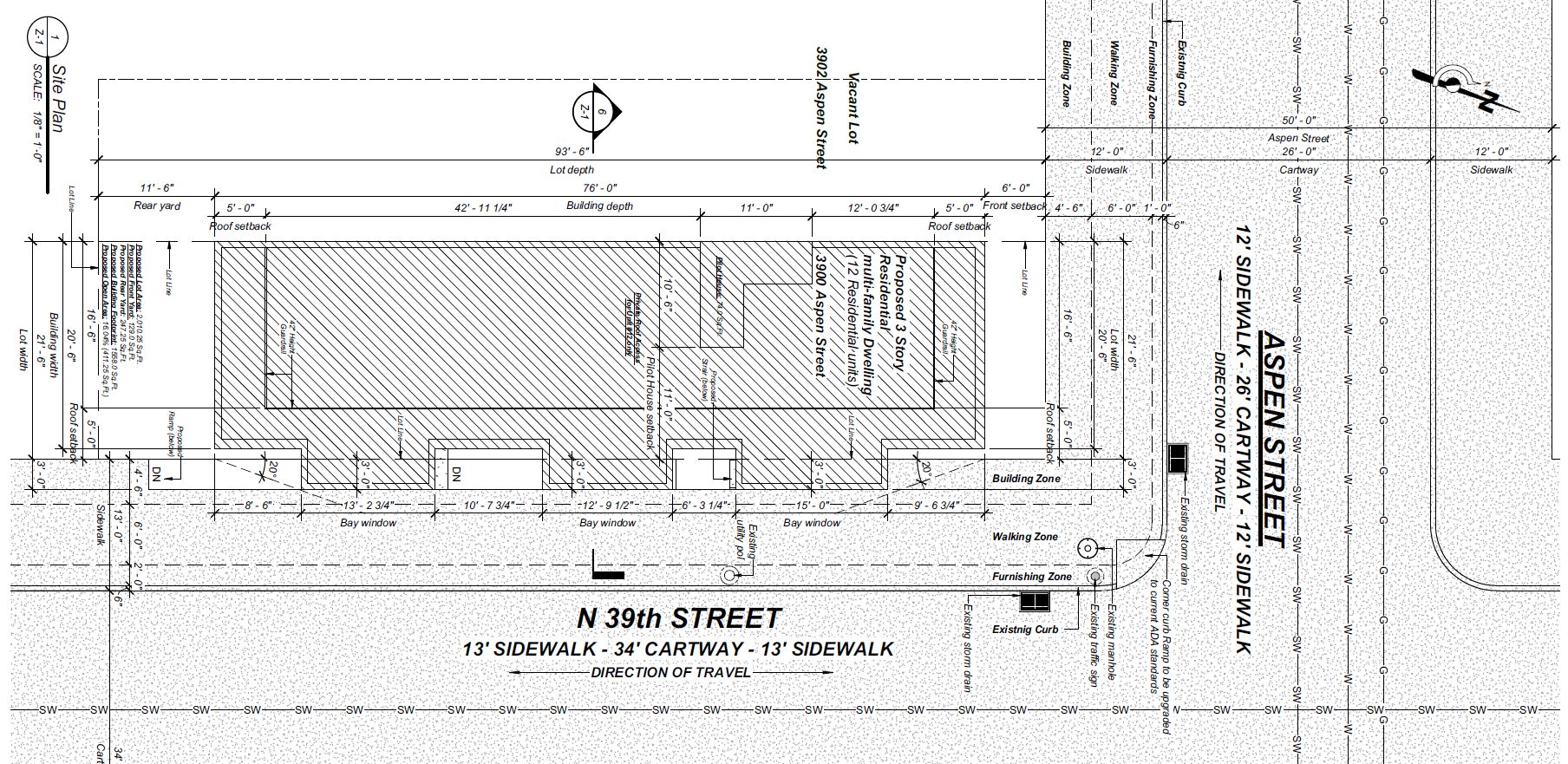
3900 Aspen Street. Site plan. Credit: Haverford Square Designs via the City of Philadelphia
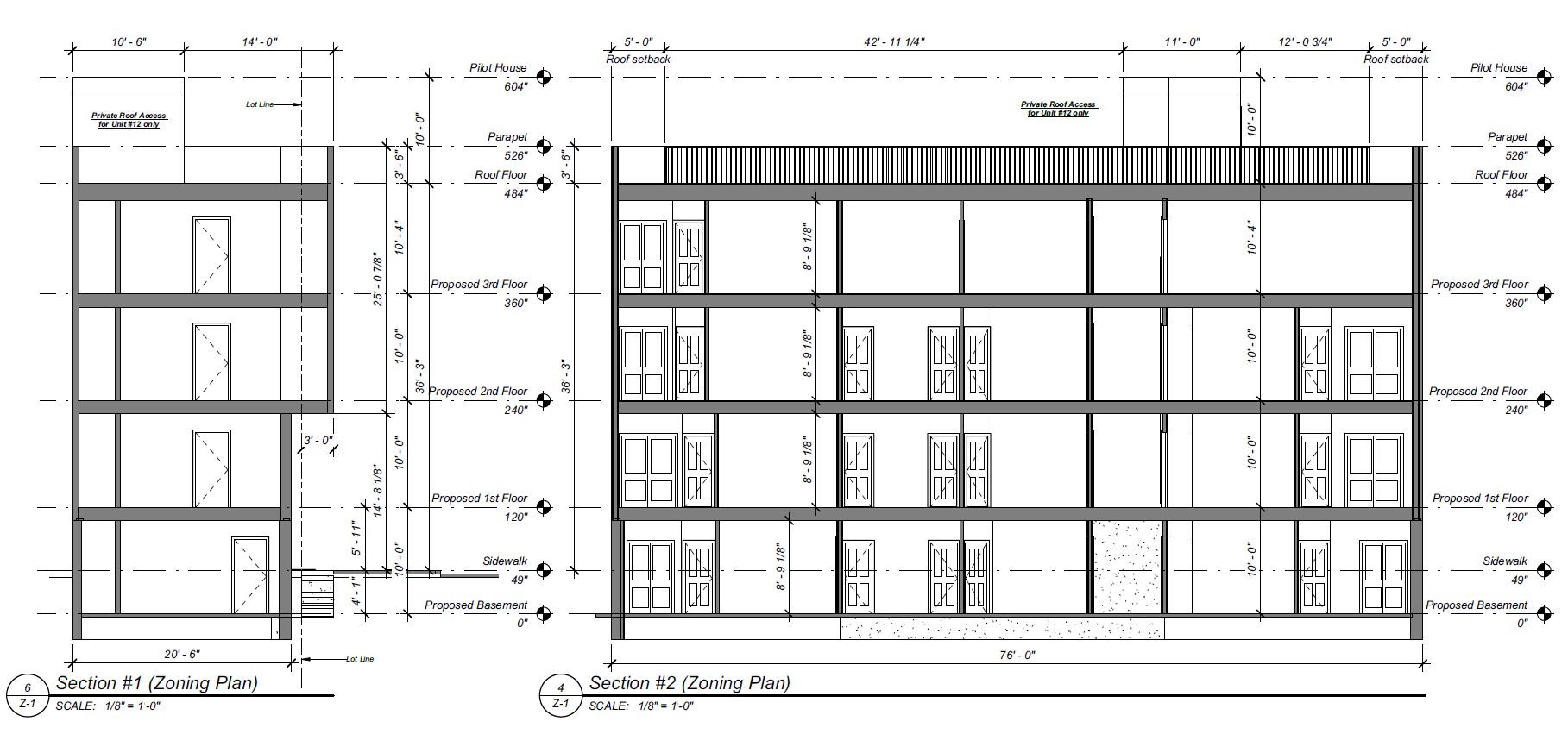
3900 Aspen Street. Building sections. Credit: Haverford Square Designs via the City of Philadelphia
The attached structure, which will stand in a RSA-5 zoning district, will measure 21 feet wide (plus three-foot-deep cantilevers) and 76 feet deep. The structure will be set back by six feet from Aspen Street, matching the setback of the adjoining prewar rowhouses to the west; an enclosed bicycle shed will offer a contextual yet contemporary twist to the covered porches of the adjacent rowhouses. A 12-foot-deep enclosed rear yard will be situated along North 39th Street at the southern end of the site.
The building will rise 36 feet high to the main roof, 40 feet to the top of the parapet, and 46 feet to the top of the pilot house. Unobstructed in all directions, at least until further development takes place on adjacent vacant lots, the roof deck, which will be accessible only to Unit #12, will open onto sweeping skyline views.
A significantly raised ground level, which will sit almost six feet above the sidewalk, will ensure that the basement will be submerged only halfway below ground and will allow ample sunlight to illuminate its interior. Floor-to-floor slab heights will measure around ten feet, including in the basement.
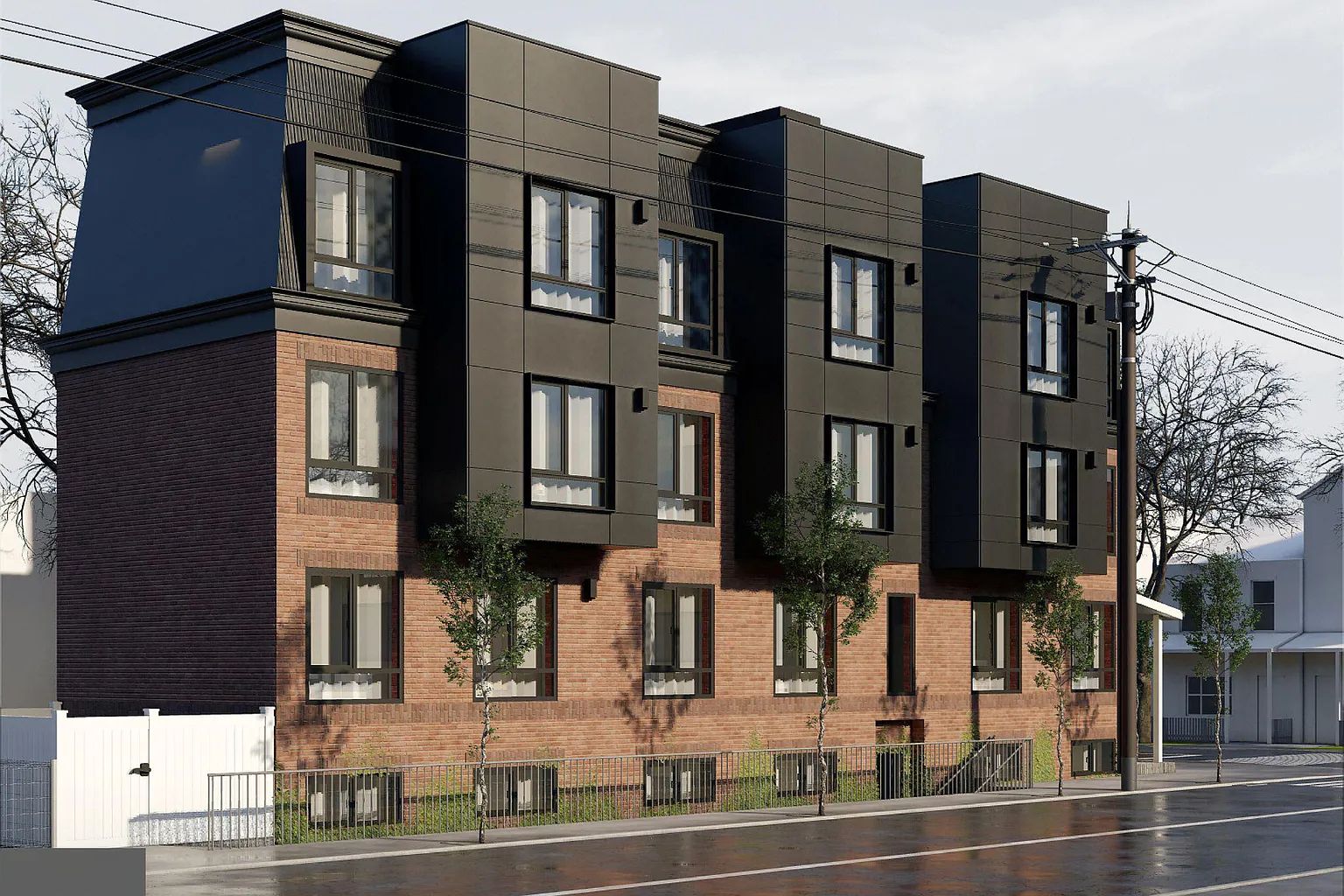
3900 Aspen Street. Credit: Haverford Square Designs
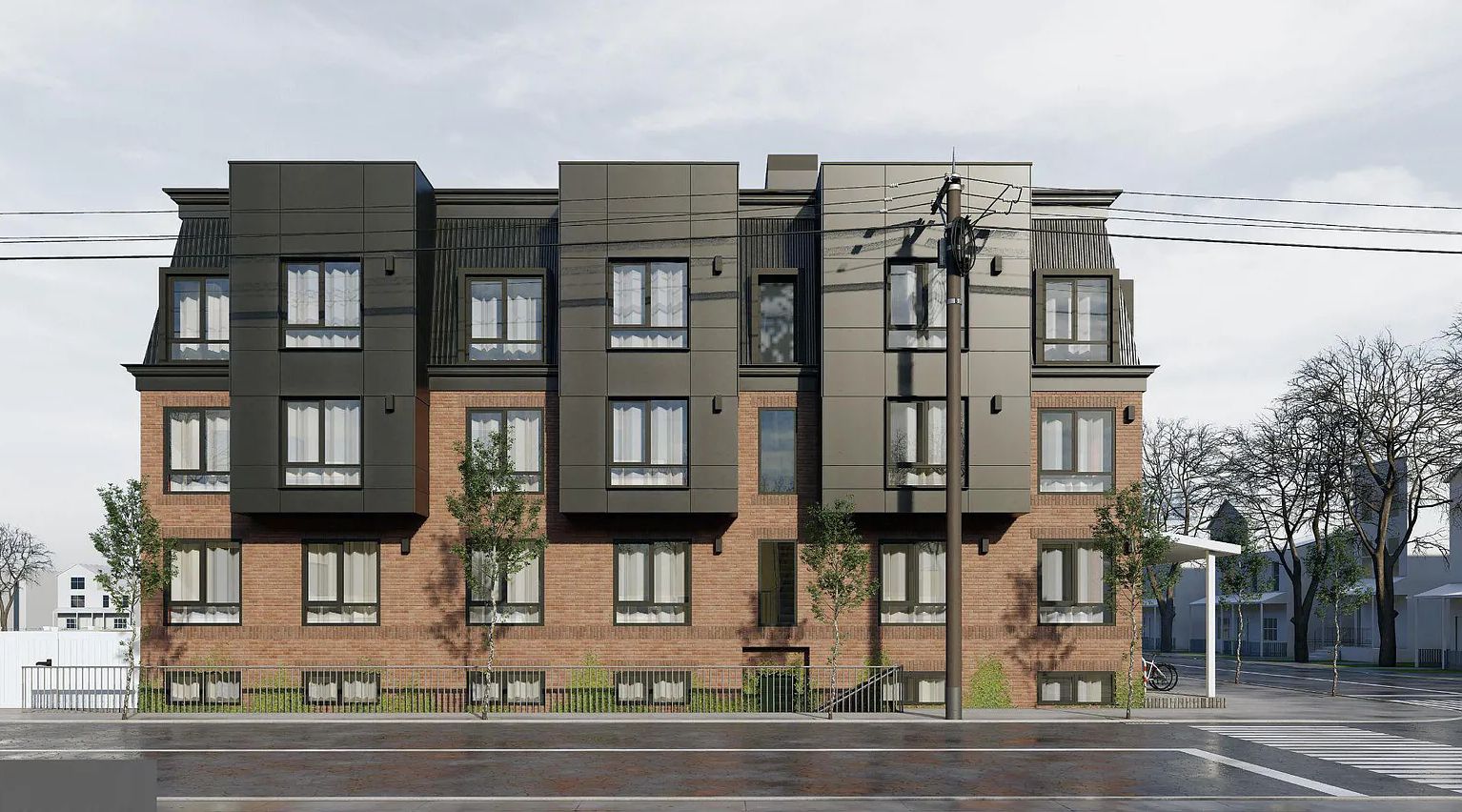
3900 Aspen Street. Credit: Haverford Square Designs
The design appears clearly influenced by the local neighborhood vernacular, albeit spruced up with a contemporary flair. The primary brick facade and third-floor mansard distinctly pay homage to prewar rowhouses such as those that stand next door on Aspen Street and elsewhere throughout the neighborhood. In turn, the black paneling and rectangular upper-floor cantilevers are a modern element seen in many new developments recently constructed throughout the area and the city at large.
3900 Aspen Street will be a highly positive addition to the location. The structure will effectively reinforce the street corner while bringing a large number of residential units to a relatively small lot. In turn, the design makes a reasonable effort to respect its prewar surroundings while maintaining a contemporary edge. Hopefully this will be just the first of many new buildings that will eventually populate the numerous vacant lots that span across the nearby blocks.
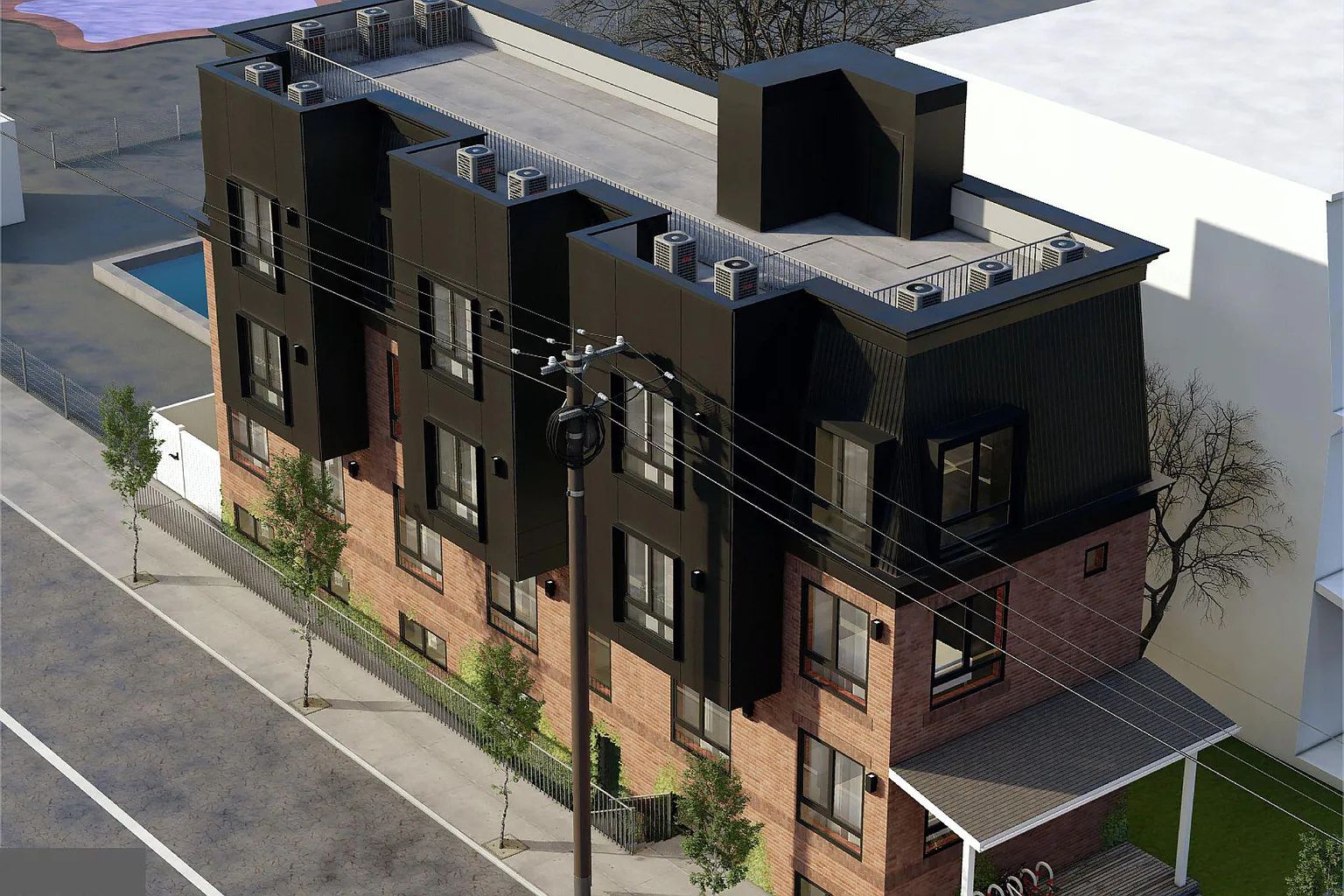
3900 Aspen Street. Credit: Haverford Square Designs
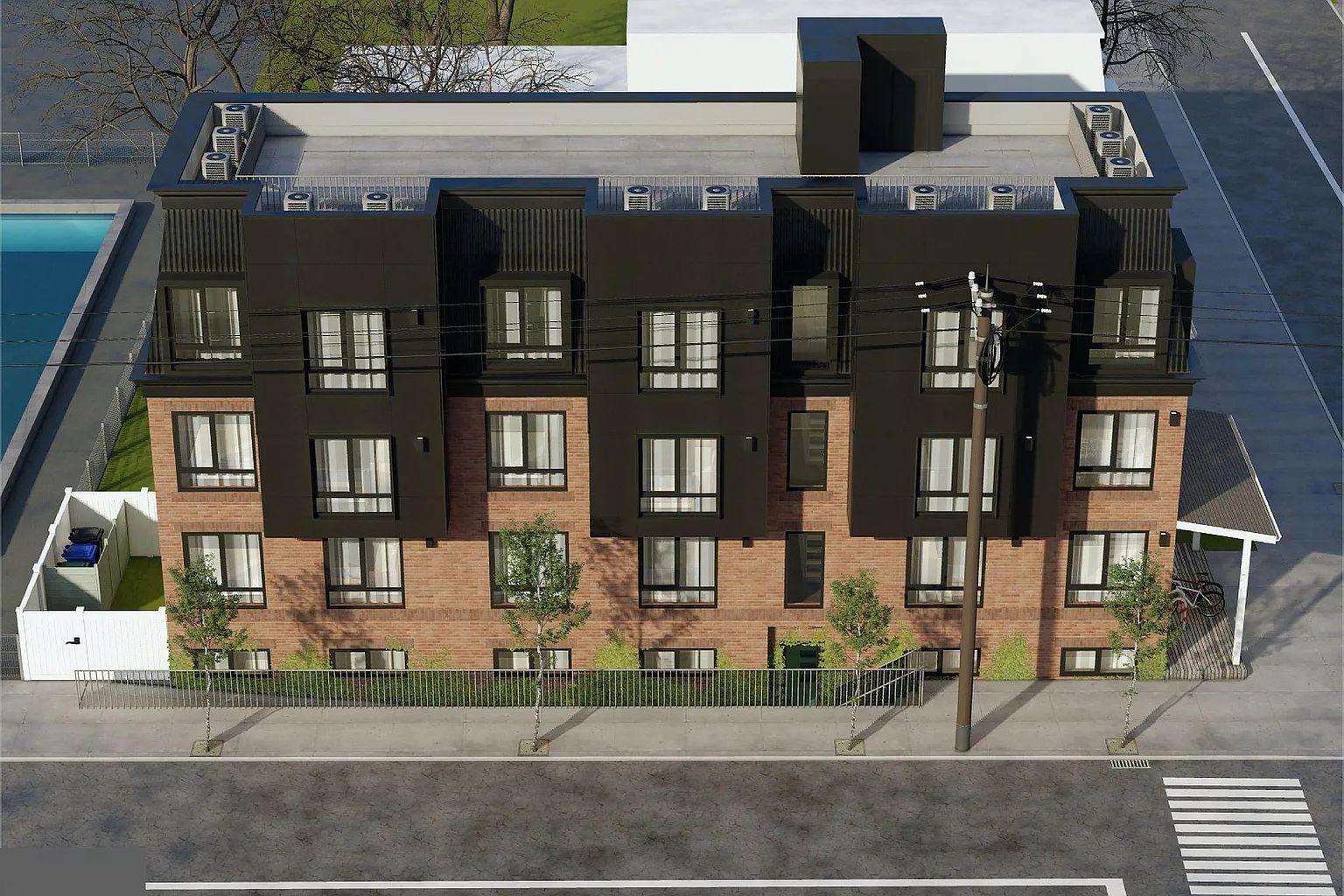
3900 Aspen Street. Credit: Haverford Square Designs
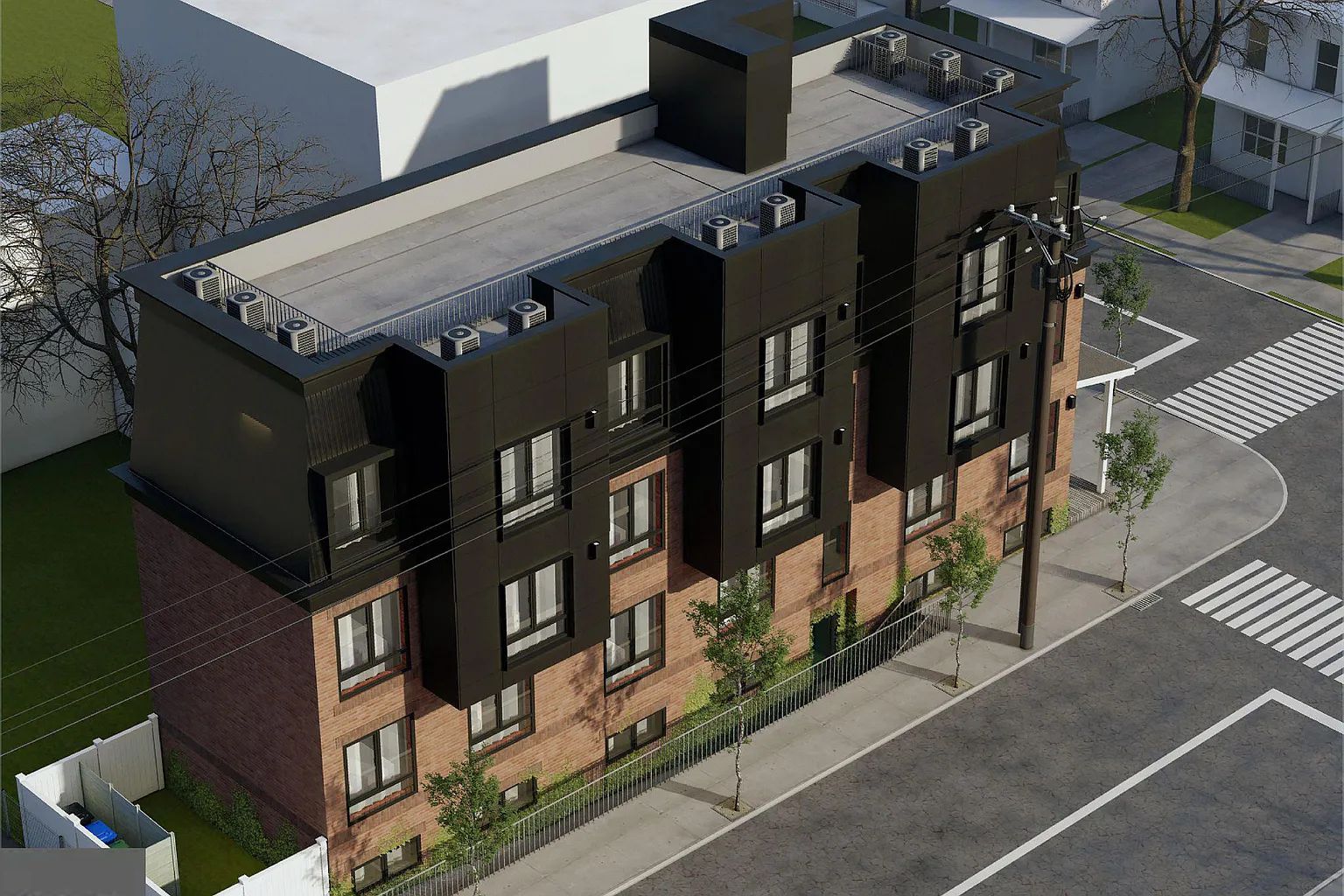
3900 Aspen Street. Credit: Haverford Square Designs
Route 31, 38, and 40 buses service the surrounding blocks. Lancaster Avenue, a commercial corridor where the route 10 trolley rides directly to University City, may be reached via a seven-minute walk to the southwest.
A permit for 3900 Aspen Street had been issued in May.
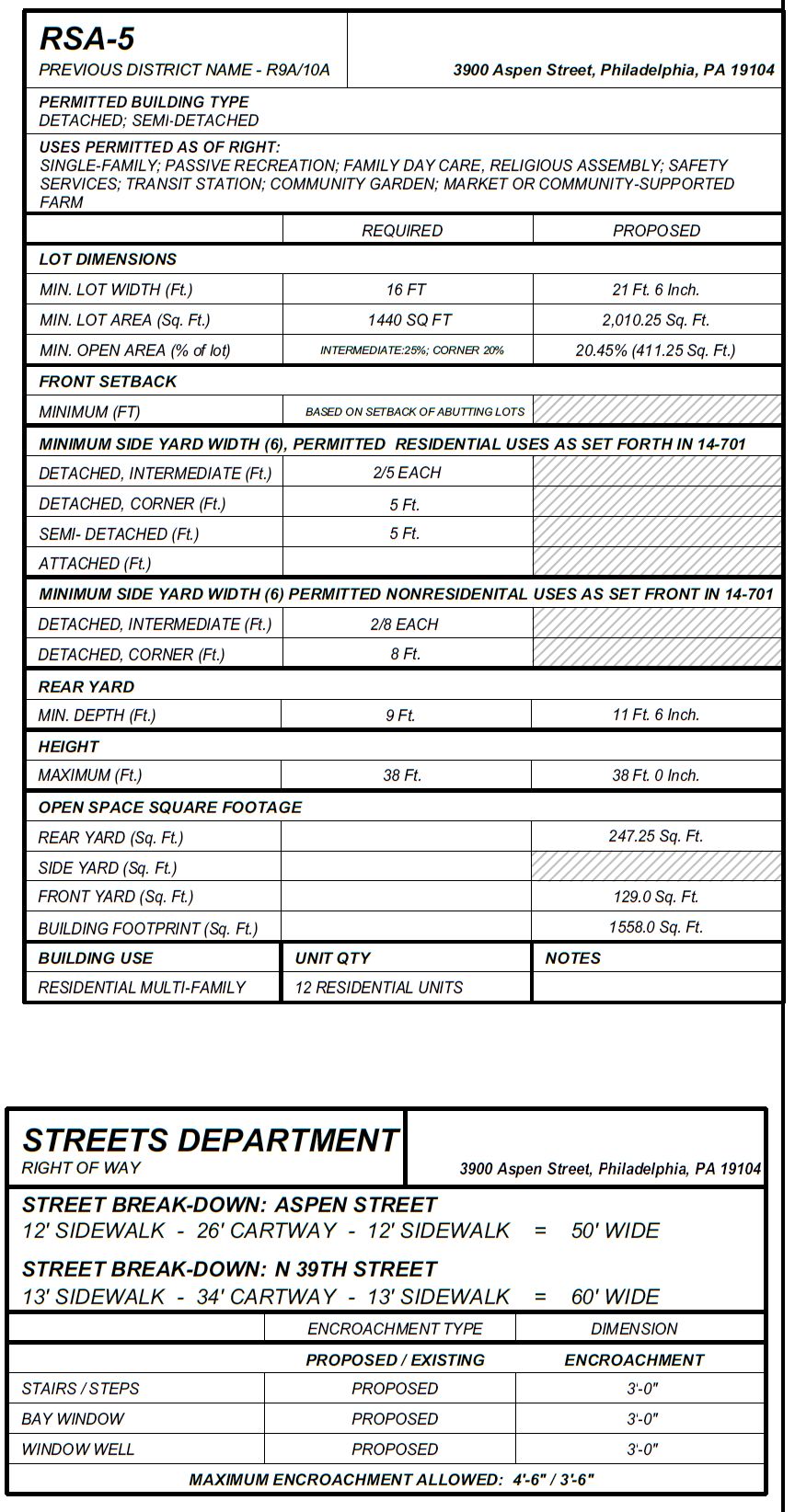
3900 Aspen Street. Zoning table. Credit: Haverford Square Designs via the City of Philadelphia
Subscribe to YIMBY’s daily e-mail
Follow YIMBYgram for real-time photo updates
Like YIMBY on Facebook
Follow YIMBY’s Twitter for the latest in YIMBYnews

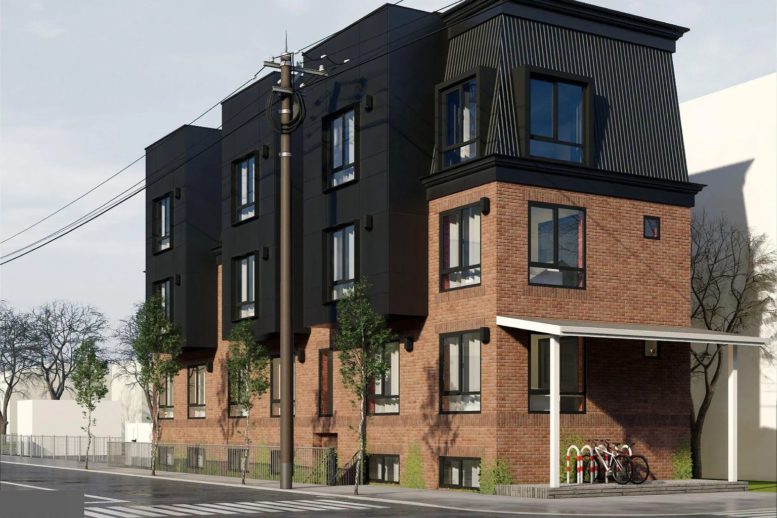
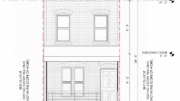
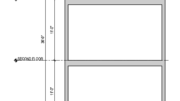
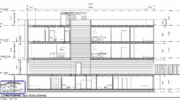
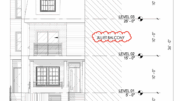
wow. something more than the banal flat townhouse infills with terrible window and door configurations. Me thinks the lean too on the end needs a bit more thought.
Agree on both items. Imagine 12 units being built for only 300K…blows my mind!
are you kidding?
it looks like the back up ‘digs’ for the Adams family.
is there an elevator and what abt. handicap individuals?
lastly: ‘aside from that – Mrs. Lincoln, how did you enjoy the play?’
not kidding Tom.
and, if there is no elevator, would that not be a code issue that the City of Philadelphia has not enacted? I’d rather live in 1860’s Washington then a mish mash of bland stupid unadorned boxes.
Lean too?
A chocolate cake piled randomly on top of a cinnamon cake. That is one ugly-a*s building. But at least it’s not red brick