A recent site visit by Philadelphia YIMBY noted that construction work is complete at AMBLE, a seven-story, 61-unit mixed-use building at 40 South 2nd Street in Old City. The development replaces a parking lot situated on the west side of the block between Market and Chestnut streets. Designed by CANNOdesign, the building spans 51,623 square feet and features ground-level retail, a basement, and a roof deck. Permits list the Tester Construction Group as the contractor and indicate a construction cost of $10.5 million.
The project is also listed under the addresses of 36-42 South 2nd Street and 36-38 South 2nd Street.
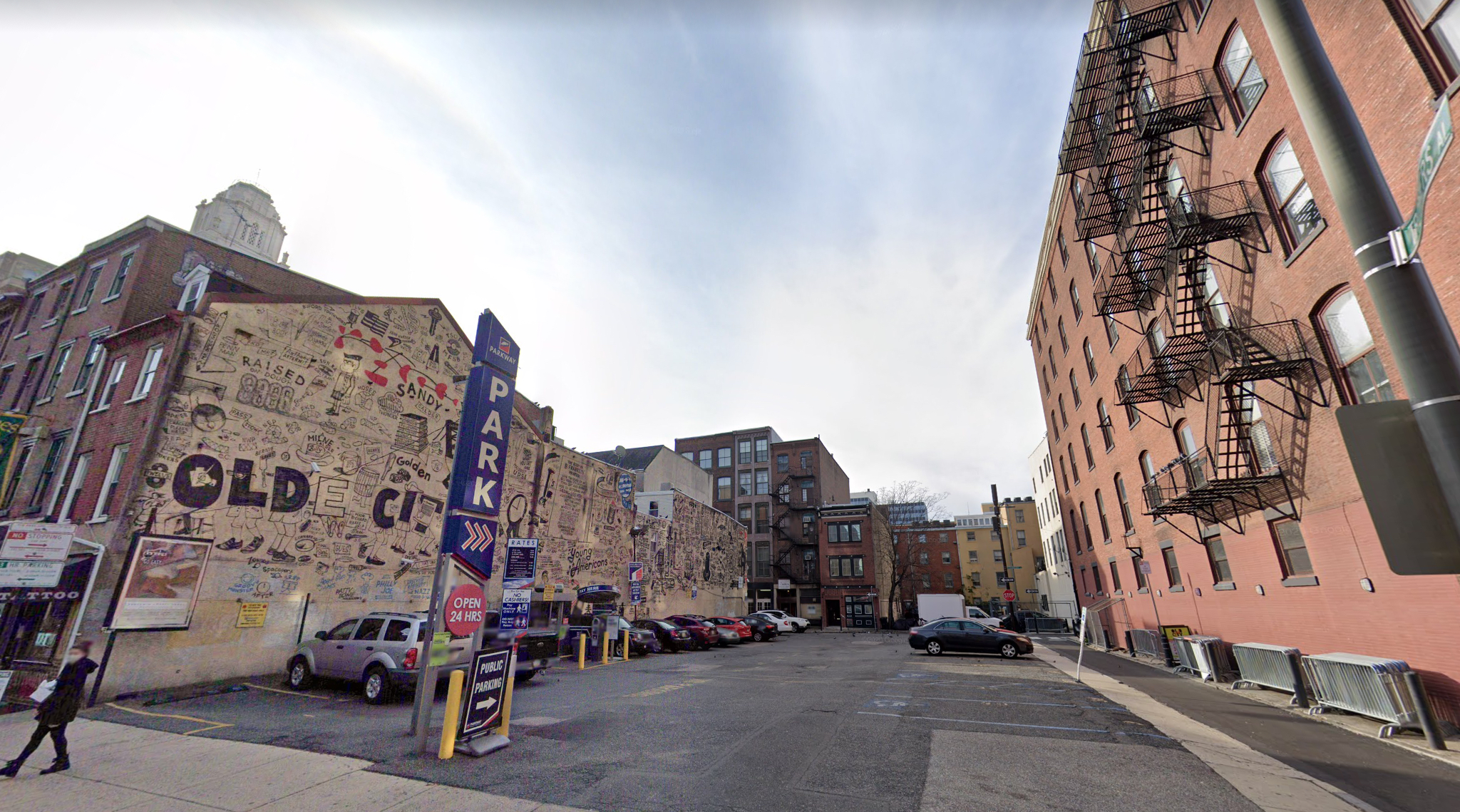
36-38 South 2nd Street prior to redevelopment. Looking southwest. Credit: Google Maps
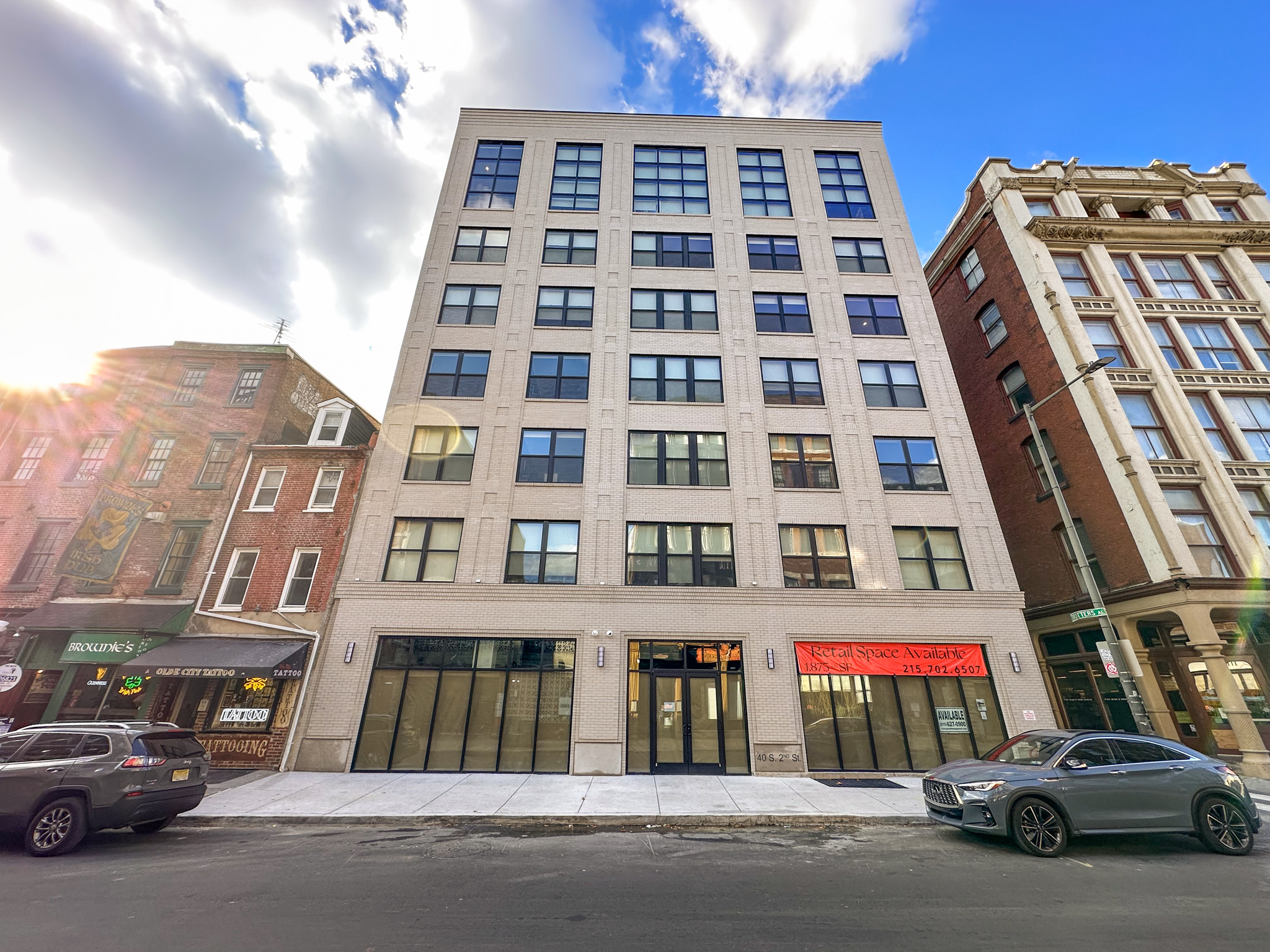
36 South 2nd Street. Photo by Jamie Meller
Prior to redevelopment, the site housed a parking lot flanked on the south side by a predominantly black-and-white mural. Although the stark-lined, graphic mural was quite lively and extolled the virtues of Old City, the site’s use for car storage was antithetical to the tree-lined, densely-built, pedestrian-friendly urban fabric of the neighborhood.
In turn, the new building brings significant density and a mix of uses that is appropriate for the central, transit-rich neighborhood. The ground level retail space, which remained unoccupied at the time of our visit, will fill a missing gap within the street’s long-established retail corridor. Despite its rather notable height of 84 feet to the main roof (87 feet to the parapet, and 94 feet to the top of the bulkhead), the structure rises only slightly taller than an adjacent prewar building directly to the north.
The project’s contextuality with its neighbor is further is further reinforced with a matching light beige brick facade, which boasts well-defined, black-mullioned apertures and subtle rectangular coffers at the vertical piers and window spandrels. Double-height, loft-style gridded windows make for a distinctive crown element while providing impressive residential spaces within. In all, the completed building makes for a rather close match to the original renderings.
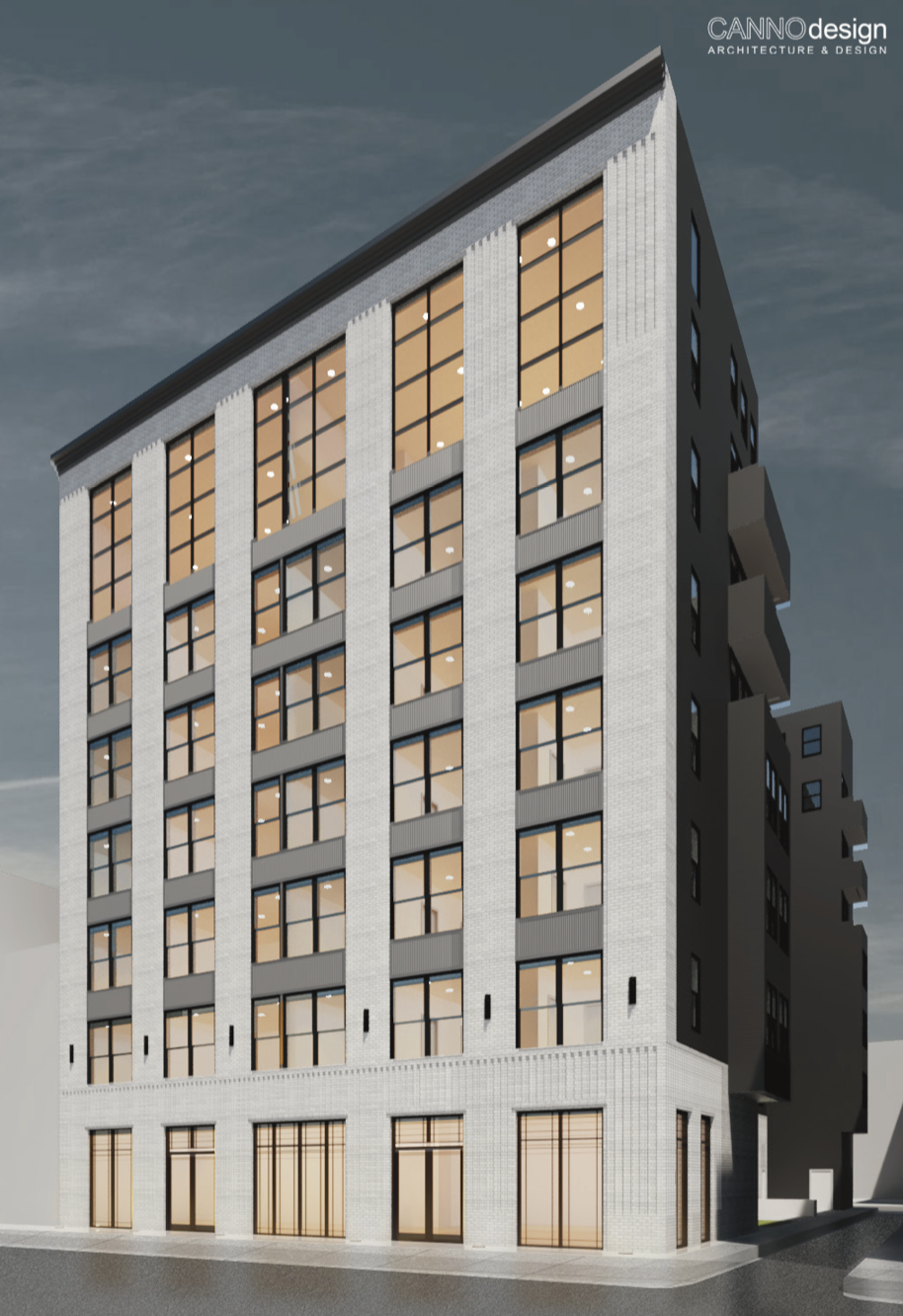
Rendering of 36-38 South 2nd Street. Credit: CANNOdesign
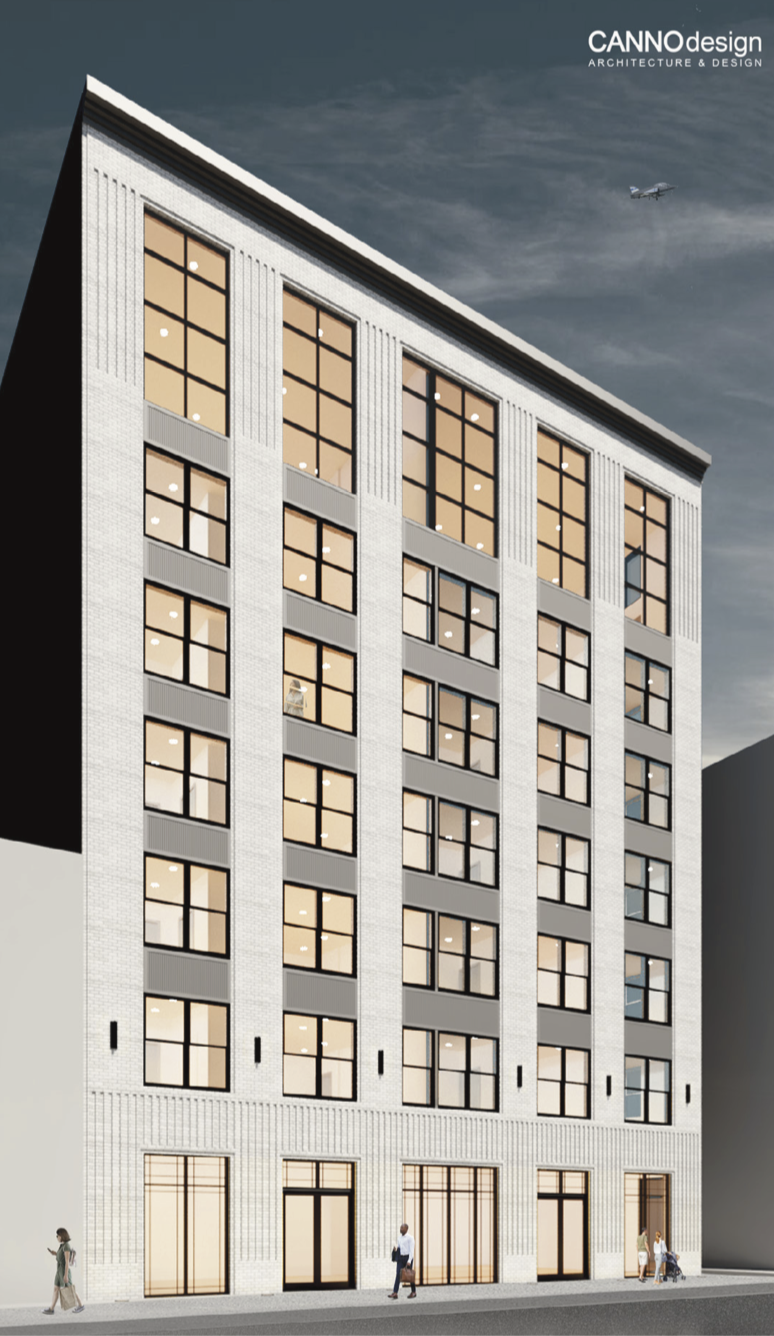
Rendering of 36-38 South 2nd Street. Credit: CANNOdesign
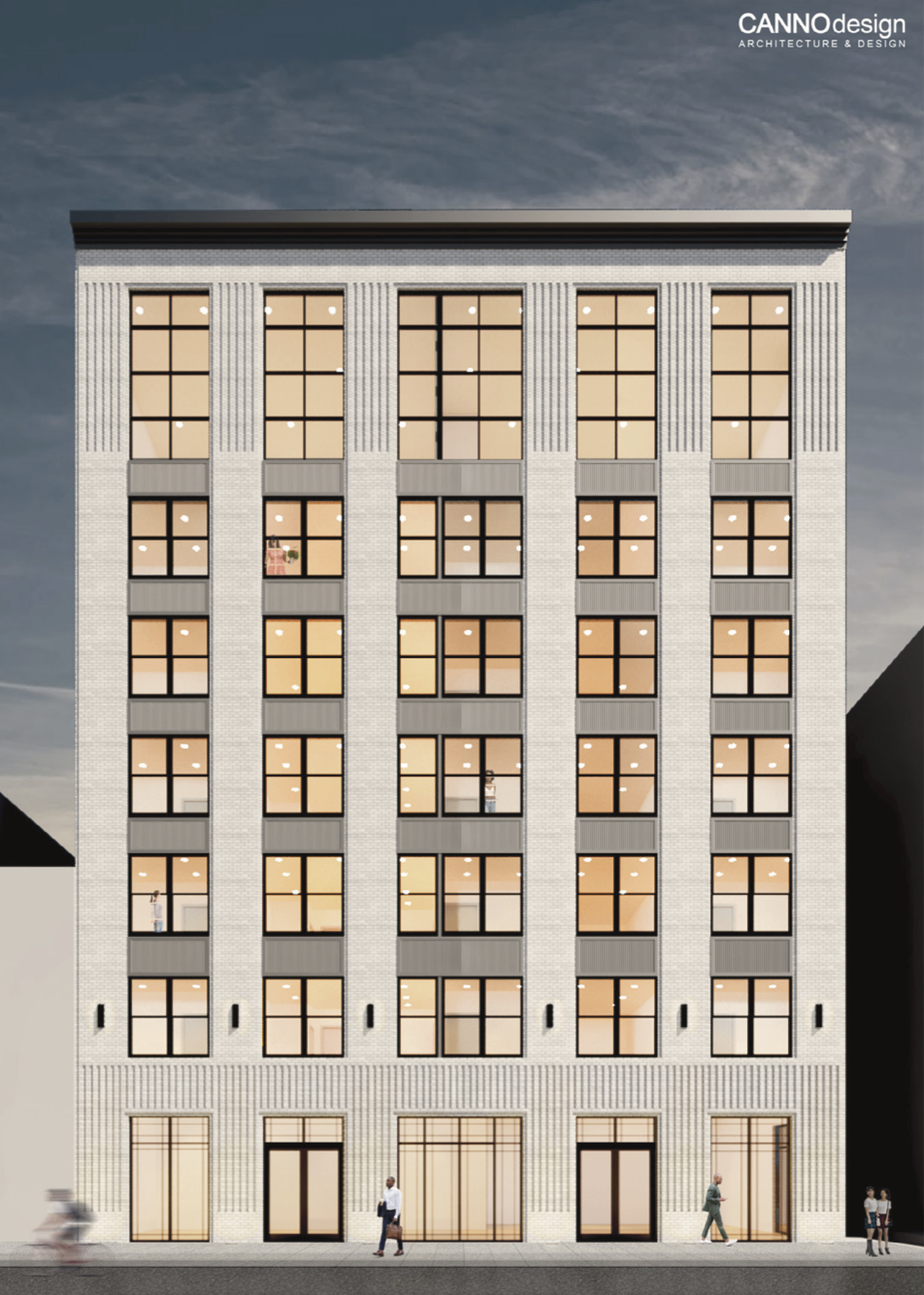
Rendering of 36-38 South 2nd Street. Credit: CANNOdesign
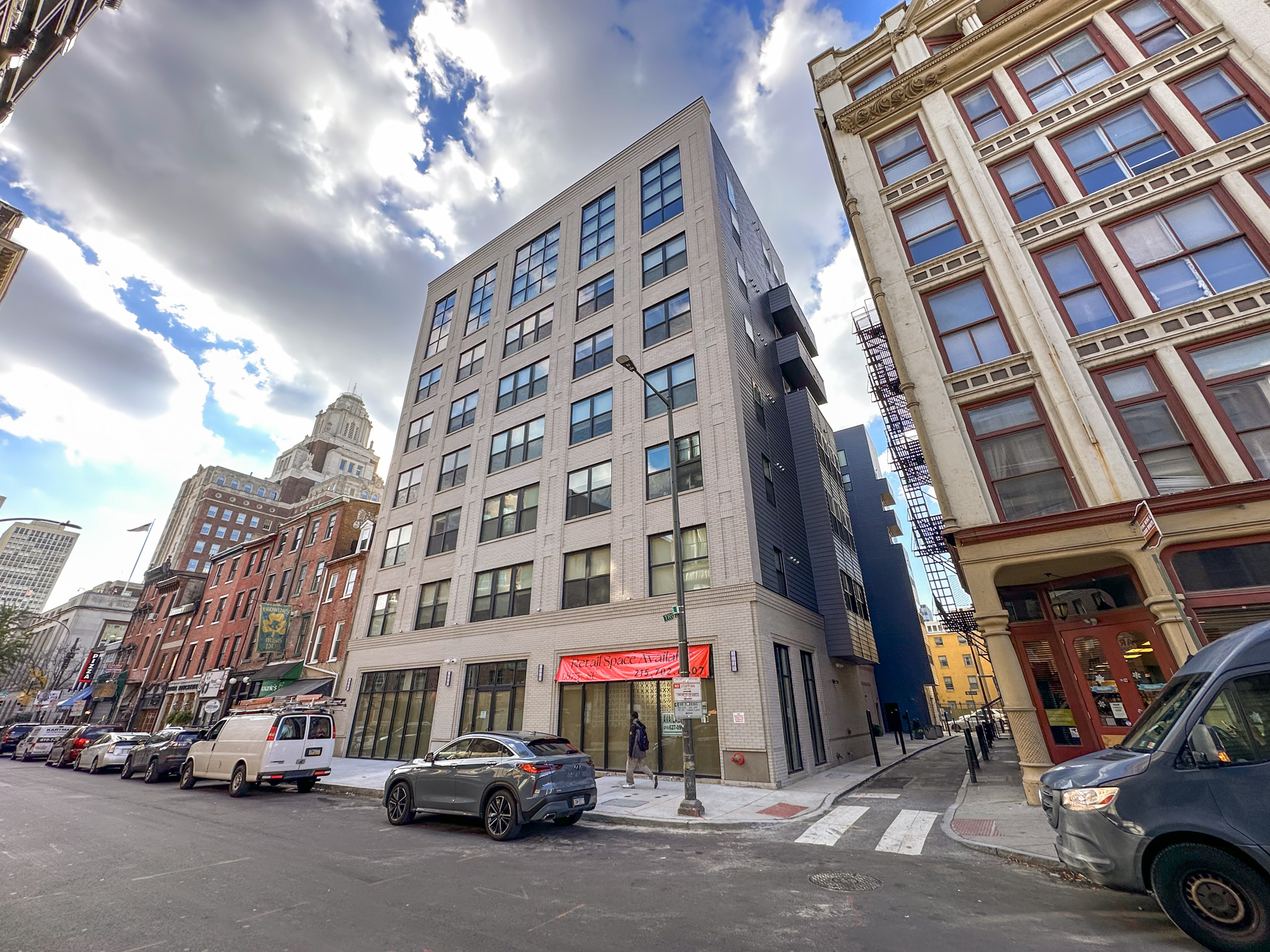
36 South 2nd Street. Photo by Jamie Meller
The primary street frontage is relegated entirely to retail. In turn, the residential portion may be accessed via the narrow, block-long Trotters Alley to the north of the site, hemmed in in a cozy urbane manner with a prewar building of similar height directly to the north. There, a slight cantilever over the sidewalk mirrors a fire escape across the alley, contributing to a medieval feel at the passage.
Among the residential amenities is a narrow courtyard at the south side of the property, which, in a clever planning move, preserves much of the aforementioned mural on the adjacent building. Even though the mural is relegated to private, rather than public, viewing, this is a welcome design gesture that ought to be emulated, in one form or another, throughout various other developments throughout the city that frequently tend to block lot-wall artwork.
In all, AMBLE is a welcome addition to Old City, which replaces a parking lot with a mix of uses, a high number of residential units, and context-appropriate design to a centrally located property.
Subscribe to YIMBY’s daily e-mail
Follow YIMBYgram for real-time photo updates
Like YIMBY on Facebook
Follow YIMBY’s Twitter for the latest in YIMBYnews

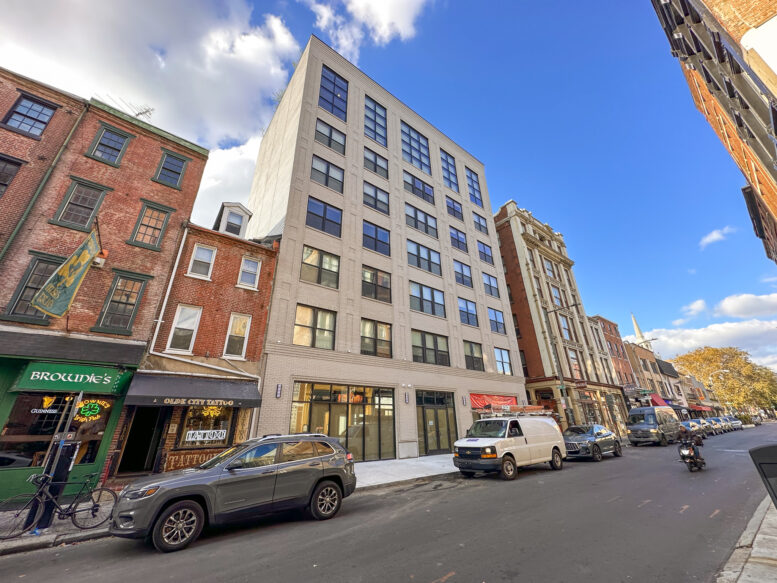
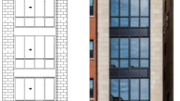
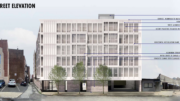


The brick is nice but the paneling that wraps around 3/4th of the building is horrendous! Wish the white brick was used more on the sides and back of the building…