Permits have been issued for the construction of a three-story single-family residence at 2511 Sepviva Street in Fishtown. Designed by KCA Design Associates, the new building will span 1,584 square feet and will feature a basement, a roof deck, and a pilothouse. AMF Construction Inc. is listed as the contractor.
The total construction cost is reported at $290,000, including $230,000 for general construction, $30,000 for excavation, and $10,000 each for mechanical, plumbing, and electrical work. The project is owned by Crush Properties LLC.
Construction will utilize Type V-B wood framing on reinforced concrete foundations and will be fully sprinklered in accordance with NFPA 13D. The property is zoned RSA-5 (Residential Single-Family Attached). The lot measures 12 feet wide and 45 feet deep, for a total lot area of 540 square feet.
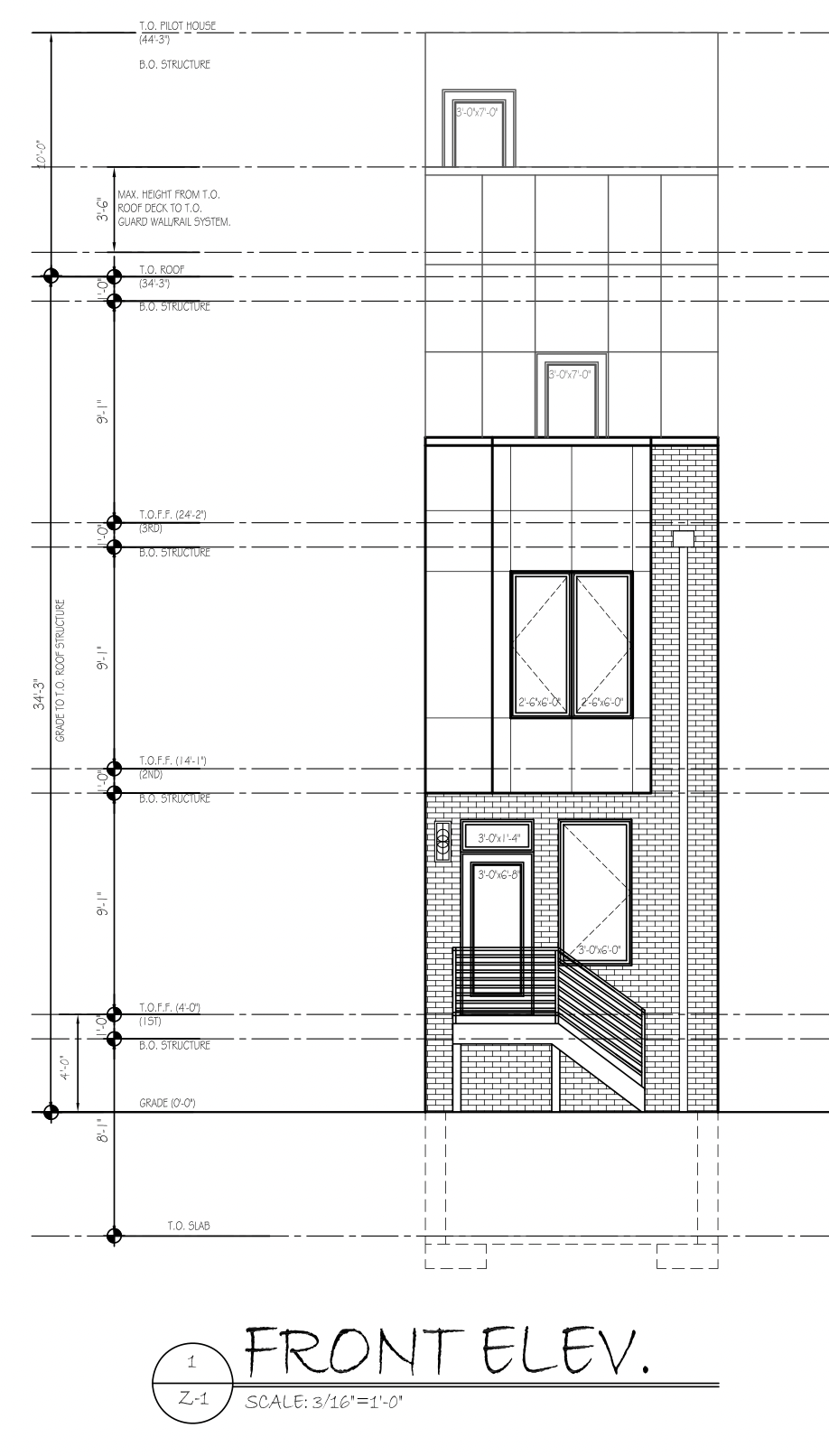
2511 Sepviva Street Front Elevation via KCA Design Associates
Plans show building coverage of 420 square feet and open area of 120 square feet, including a rear-yard depth of seven feet that satisfies the district’s dimensional requirement. The structure will rise 34 feet to the main roof and 44 feet to the top of the pilot house, remaining within the 38-foot maximum height permitted under zoning due to measurement conventions below the curb grade.
Architectural drawings illustrate a narrow, contemporary rowhouse that aligns with the adjoining two- and three-story brick dwellings along Sepviva Street. The front façade features a brick base at the first story with composite cladding above, and a projecting entry stair and metal railing leading to the elevated entrance. Windows are arranged in paired vertical groups on the second and third floors, and the third-story façade is slightly set back 8 feet from the front wall line in accordance with the approved zoning plan. The rear elevation is clad in horizontal siding, with a consistent pattern of rectangular window openings and a door providing access to the rear yard. The roof deck is accessed via the pilot house centered at the roof level, as indicated on the zoning drawings.
The property stands near Sepviva Street, mid-block between East Huntingdon and East York streets, in a dense residential area characterized by narrow lots and ongoing infill redevelopment.
Subscribe to YIMBY’s daily e-mail
Follow YIMBYgram for real-time photo updates
Like YIMBY on Facebook
Follow YIMBY’s Twitter for the latest in YIMBYnews

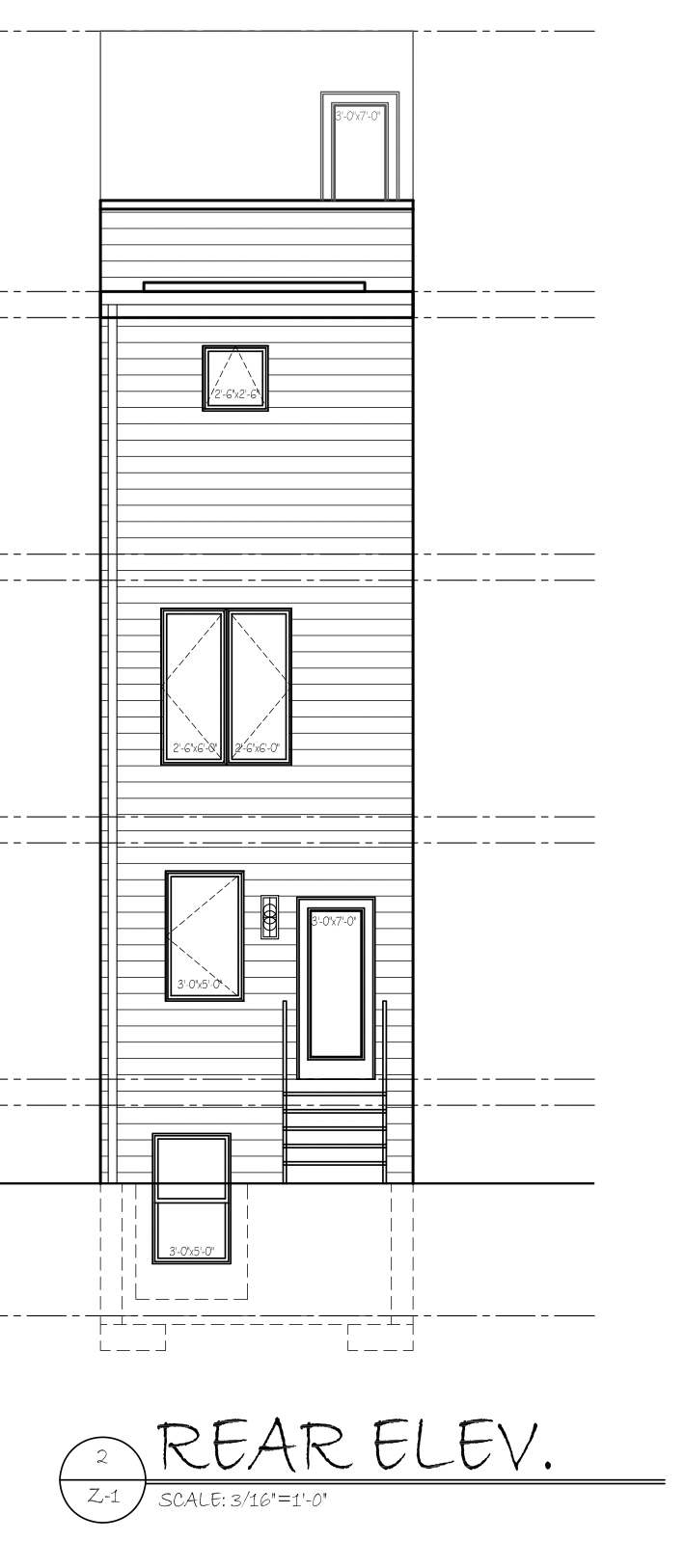
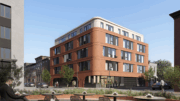
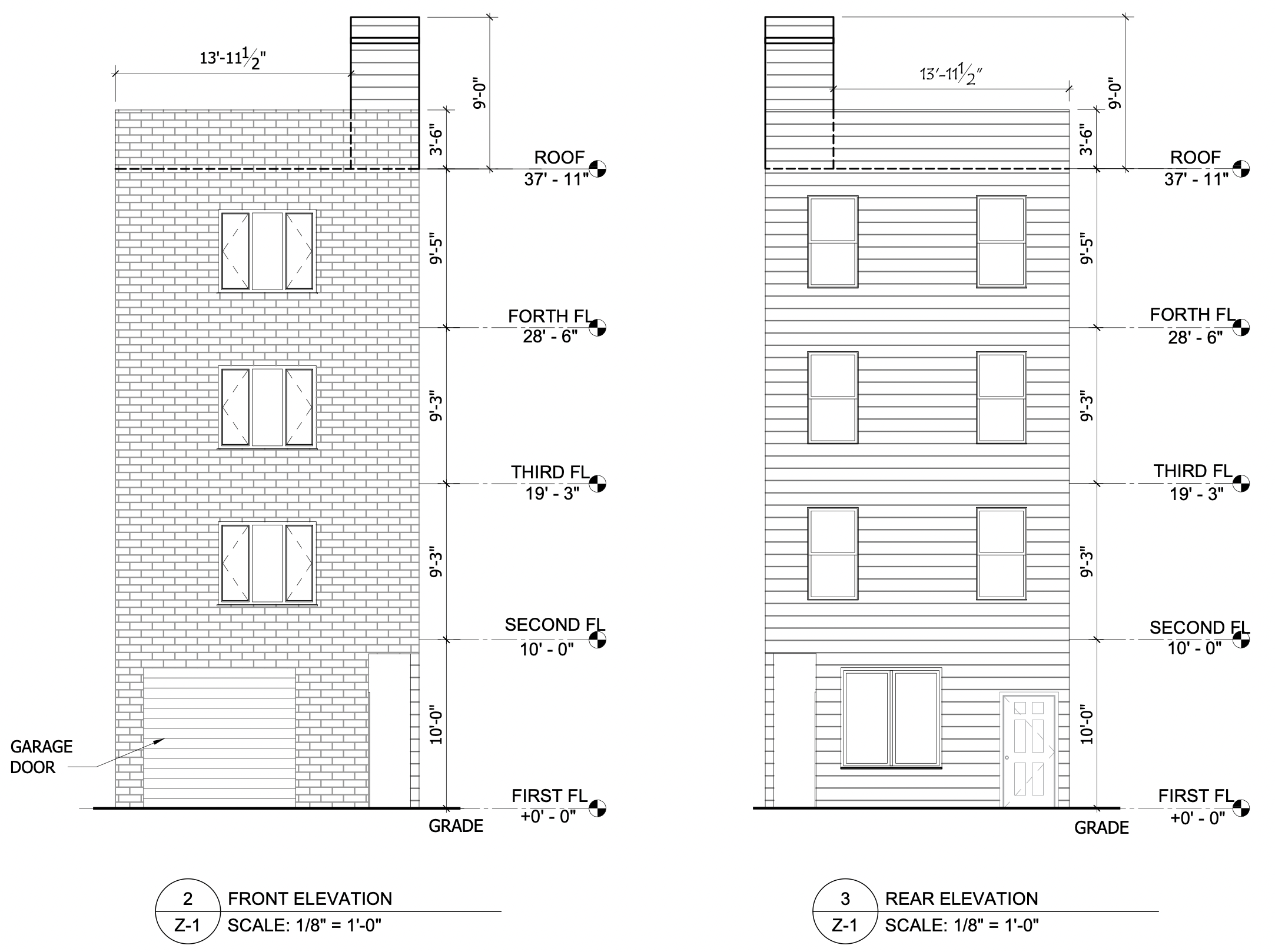
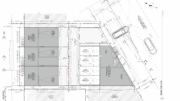
Fishtown’s energy is spreading in all directions, in this case northeast to Olde Richmond.
That is a good thing!