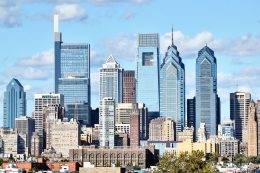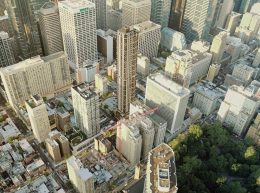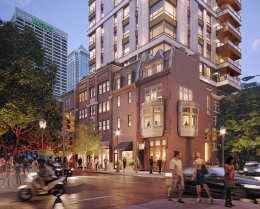Philly YIMBY Launches Its First Anniversary Countdown by Looking at Rittenhouse Square and Brewerytown
A year ago, the start of August marked the launch of Philadelphia YIMBY. We were excited to extend New York YIMBY’s years-long legacy of covering architecture, construction, and development to the City of Brotherly Love. Since that time, our staff has shared over 1,000 articles, covering a wide variety of topics that were cataloged into more than 1,800 categories. In celebration of Philly YIMBY’s first anniversary, we look at our most frequently tagged categories in a month-long series of articles that will run as a countdown that starts with the 31th most-popular category and will run until it hits number one. Today we begin our countdown by looking at Rittenhouse Square and Brewerytown, the two categories tied for the 31st place.




