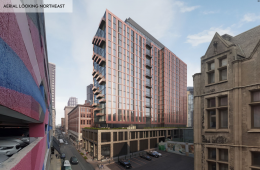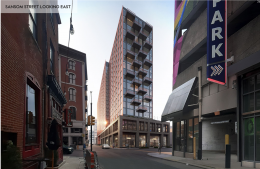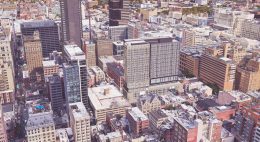Garage Mostly Demolished at 12 + Sansom Street Site at 123 South 12th Street in Market East, Center City
A massive parking garage that took up nearly an entire block is mostly demolished at 123 South 12th Street in Market East, Center City. The large residential building, dubbed 12 + Sansom, will make a positive impact on the area with its addition of 412 residential units. Designed by Studios Architecture and Bower Lewis Thower Architects and developed by Greystar Real Estate Partners, the building will stand 265 feet and 20 stories tall, a significant height for the neighborhood, though more residential towers are on their way to join the area.



