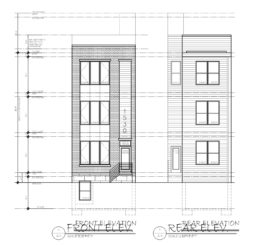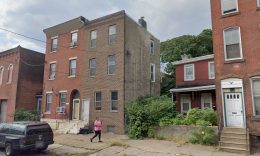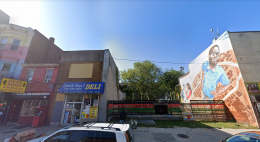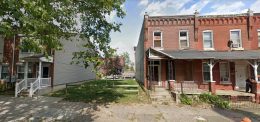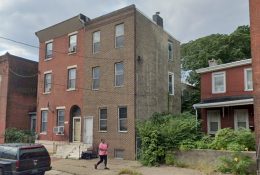Permits Issued for 711 Brooklyn Street in Haverford North, West Philadelphia
Permits have been issued for the construction of a multi-family development at 711 Brooklyn Street in Haverford North, West Philadelphia. Designed by KCA Design Associates, the building will rise three stories tall and hold three apartments. In total, the structure will span 3,600 square feet. Permits list construction costs at $400,000.

