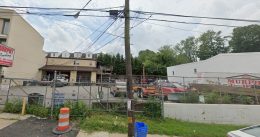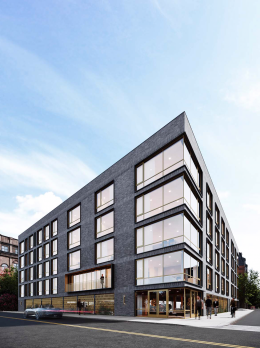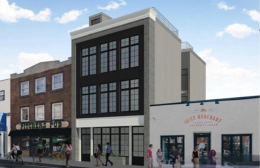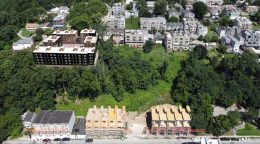Permits Issued for 36-Unit Building at 3811 Main Street in Wissahickon, Northwest Philadelphia
Permits have been issued for the construction of a six-story, 36-unit apartment building at 3811 Main Street in Wissahickon, Northwest Philadelphia. The development will rise on the northeast side of the street, across from the Schuylkill River. The structure will span a 28,174-square-foot footprint and will offer 69,876 square feet and will include five commercial spaces and full sprinkling. A total of 46 parking spaces will be offered, which include four accessible and three electric vehicle spaces. In addition, space will be allocated for 12 bicycles. Permits list W-G Main Street LLC as the owner, David J. Plante of Ruggiero Plante Land Design as the design professional, and US Best Construction Inc. as the contractor. Construction costs are specified at $5.7 million.





