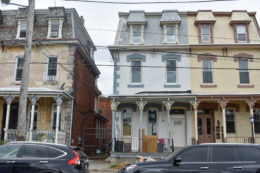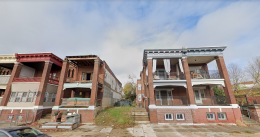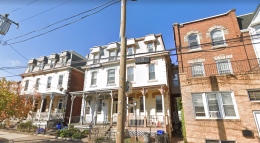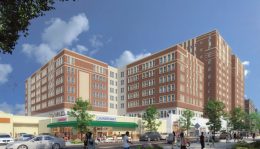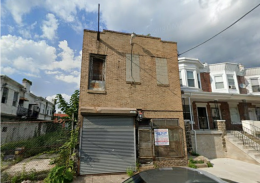Renovation Underway at 106 South 42nd Street in Walnut Hill, West Philadelphia
A recent site visit by Philly YIMBY has discovered that renovation work is underway at 106 South 42nd Street in Walnut Hill, West Philadelphia. The development is situated on the west side of the block between Chestnut and Sansom streets. Designed by HDO Architecture, the project will involve renovations interior renovations to a prewar rowhouse and construction of a rear addition, which will expand the 3,406-square-foot building to 6,112 square feet and nine apartments. Permits list Zhu Fengjun as the contractor and a construction cost of $526,050.

