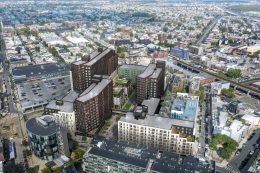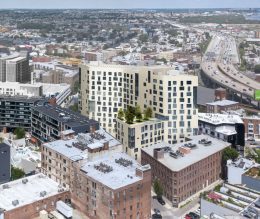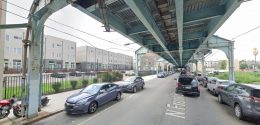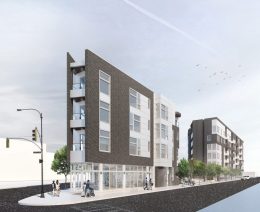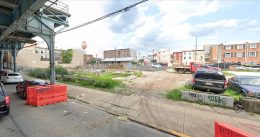12-Story High-Rise Topped Out, Mostly Clad at Piazza Terminal in Northern Liberties, North Philadelphia
Philly YIMBY’s recent site visit has revealed significant construction progress at the Piazza Terminal, a multi-building mixed-use development that rises at 1075 Germantown Avenue in Northern Liberties, North Philadelphia. Designed by the BKV Group and developed by the Post Brothers, the 1.1-million-square-foot-plus complex will house 1,131 residential units within several mid- and high-rise buildings centered an expansive public promenade that will serve as an extension of the existing Liberties Walk. Our visit revealed that a 12-story, roughly 150-foot-tall building already stands topped out and boasts a mostly finished curtain wall, while the remaining structures are in various stages of progress.

