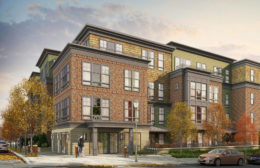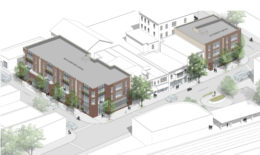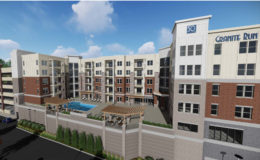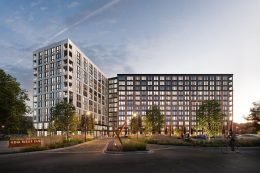Construction Nearly Complete at The Elm at 114 Forrest Avenue in Narberth, PA
Construction work is nearly complete at The Elm at 114 Forrest Avenue, a multi-family building in downtown Narberth, a town situated near the Philadelphia city line. Designed by Bernardon, the structure rises four stories tall and features 56 apartments. Amenities feature a package room, a fitness center, conference room, outdoor seating, and a catering/dining space geared for events. A total of 52 parking spaces are offered below grade, with a curb cut across the sidewalk.




