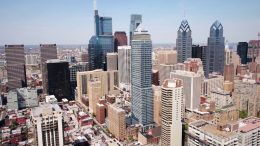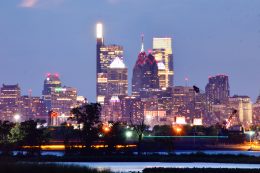The Laurel Rittenhouse Square Rises to the 27th Floor in Rittenhouse Square, Center City
The 599-foot-tall Laurel Rittenhouse Square skyscraper at 1911 Walnut Street at Rittenhouse Square in Center City has hit another major milestone as the concrete structure has risen above the 27th floor, which will feature amenity space and a pool. Designed by Solomon Cordwell Buenz and developed by the Southern Land Company, the future 48-story tower, which rises just to the northwest of Rittenhouse Square Park, is now passing the plateau of buildings that surround the seven-acre green space. The project will include 160 rental apartments and 85 luxury condominiums as well as retail.


