Renderings have been revealed for a seven-story residential development at 741 Spring Garden Street in Poplar, North Philadelphia. Designed by JKRP Architects and developed by Arts + Crafts Holdings, the complex will consist of a 99,114-square-foot building plus 10,405 square feet of covered ground-level parking and a 1,279-square-foot roof deck. The 146 units will range from studios to two bedrooms.
The project, alternately addressed as 740 Green Street, will span an entire block bound by Spring Garden Street to the south, Green Street to the north, North Perth Street to the east, and North 8th Street to the west, replacing a parking lot. The building will present its narrow side to Spring Garden Street, the area’s principal thoroughfare, activating its streetscape with a 3,361-square-foot retail space.
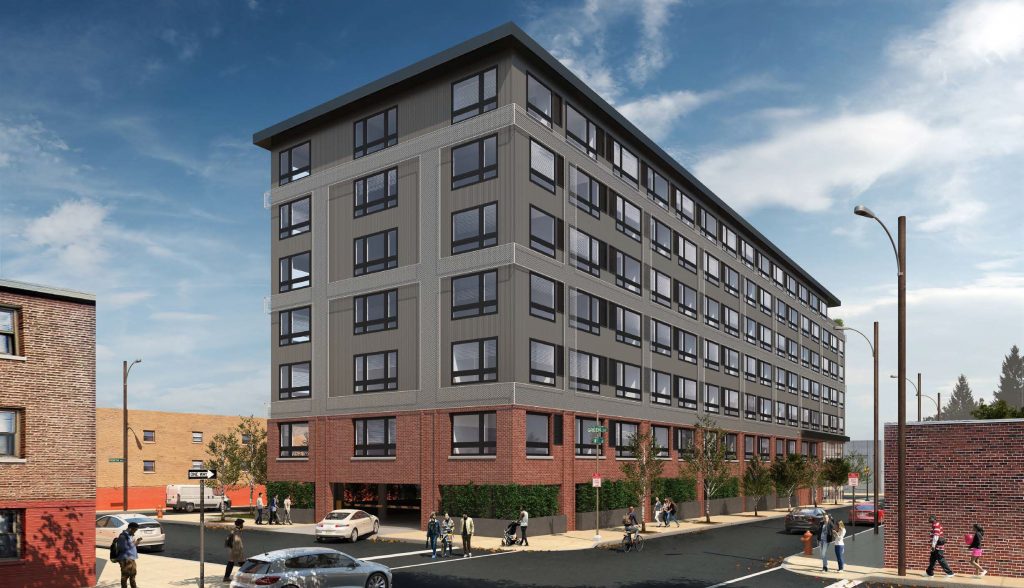
741 Spring Garden Street. Credit: JKRP Architects
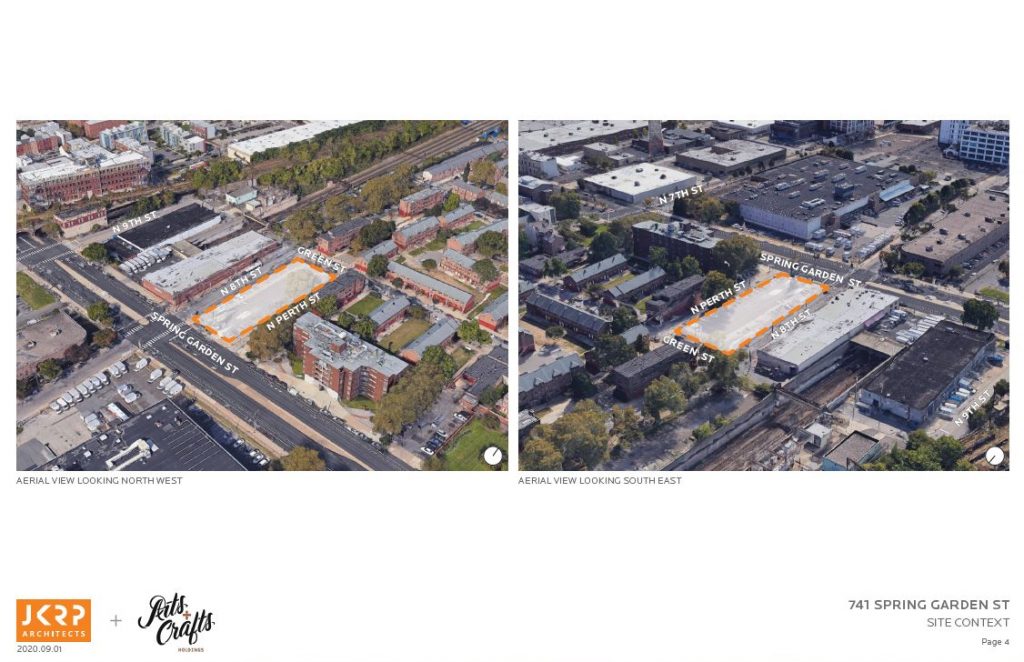
741 Spring Garden Street. Credit: JKRP Architects
A residential lobby will be located in a single-story side wing on North Perth Street, providing residents access to vertical circulation as well as the package room and a bike room with space for 72 bicycles. The bike room will also have an entrance from North 8th Street.
A covered parking lot will span the rest of the ground floor and include 29 parking spaces, four of which will be allocated for auto share. Parking will be accessible from Green Street. In general, ground-floor parking is detrimental to an urban streetscape because it does not activate the street through transparency and pedestrian use. To soften its street presence, the parking perimeter will feature tall shrubbery set within gray concrete planters, acting as a screen between the sidewalk and parked vehicles.
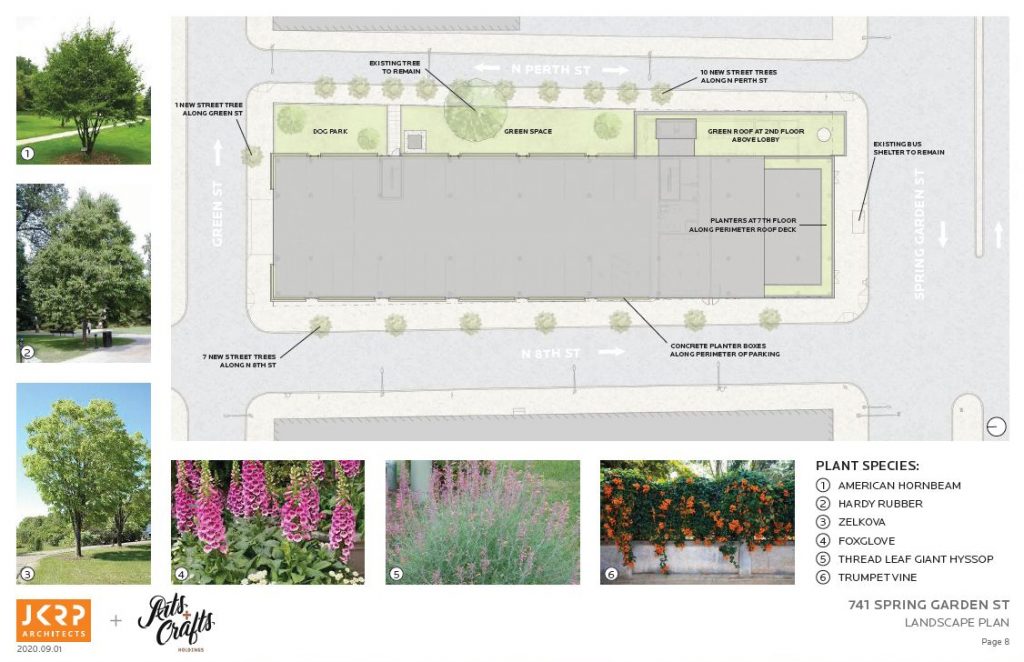
741 Spring Garden Street. Credit: JKRP Architects
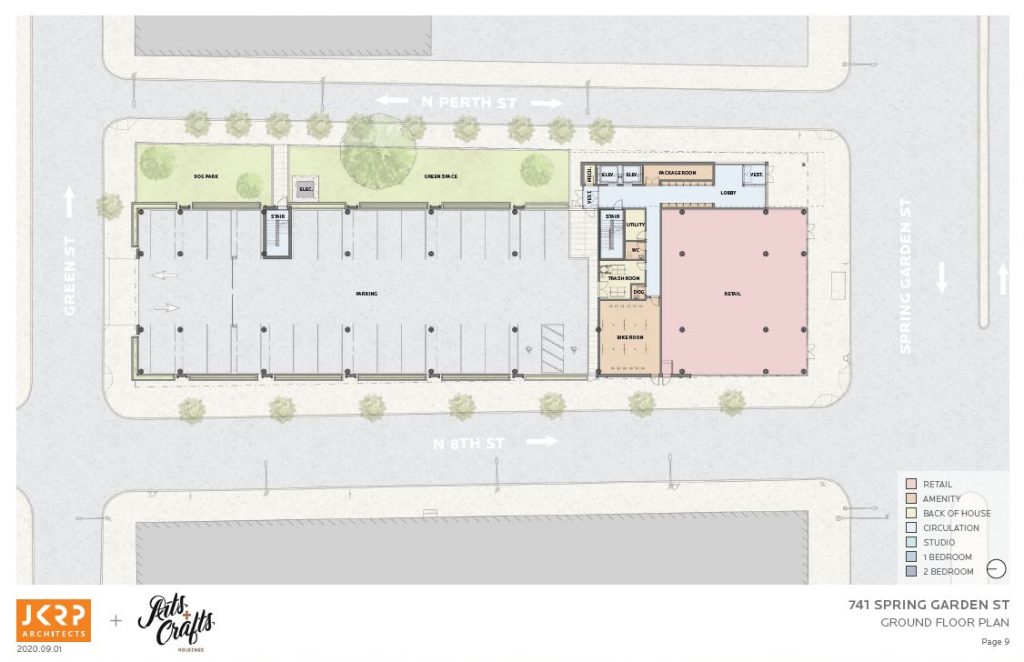
741 Spring Garden Street. Credit: JKRP Architects
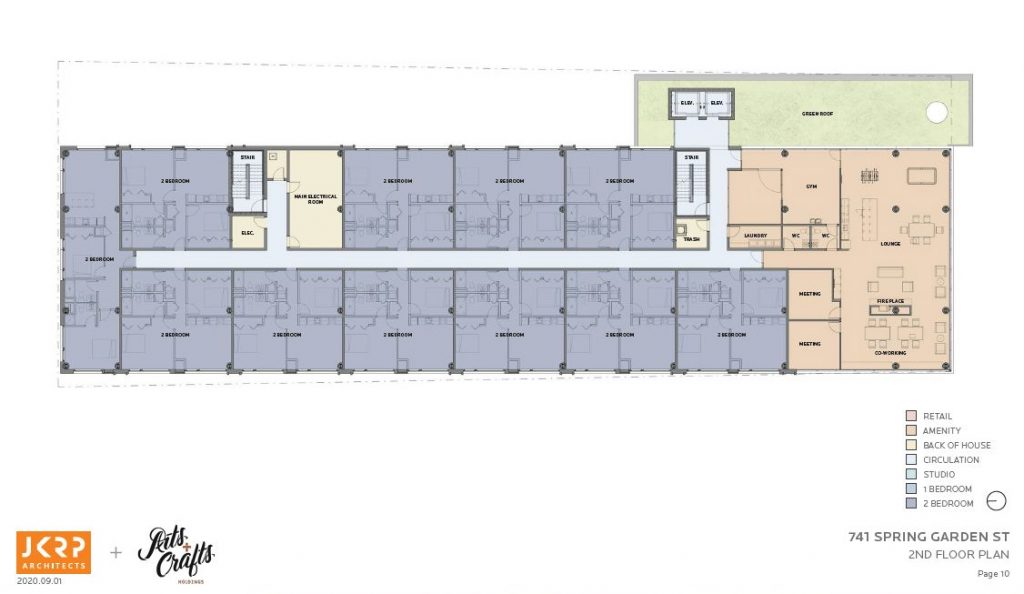
741 Spring Garden Street. Credit: JKRP Architects
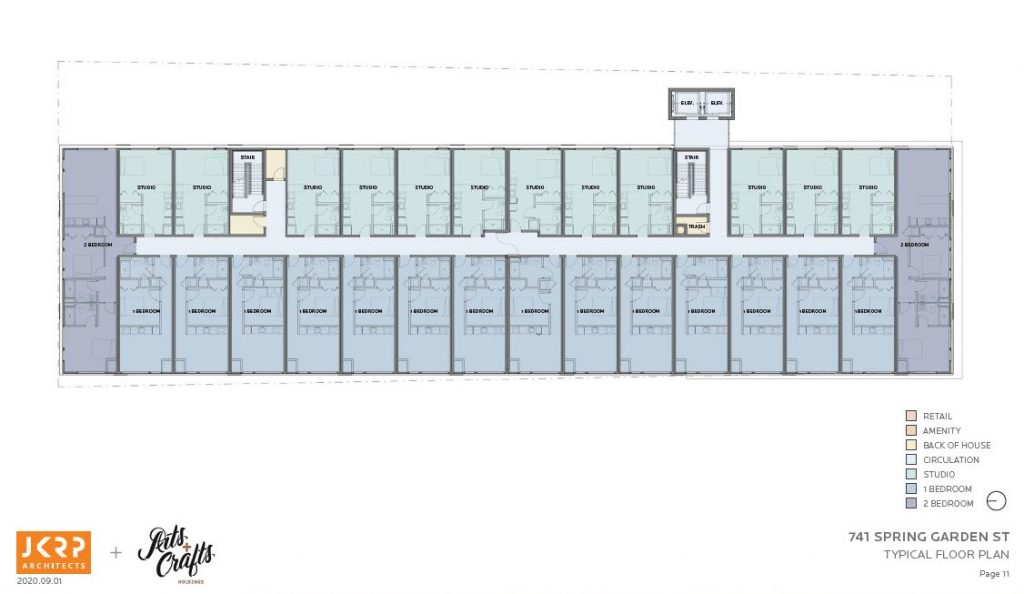
741 Spring Garden Street. Credit: JKRP Architects
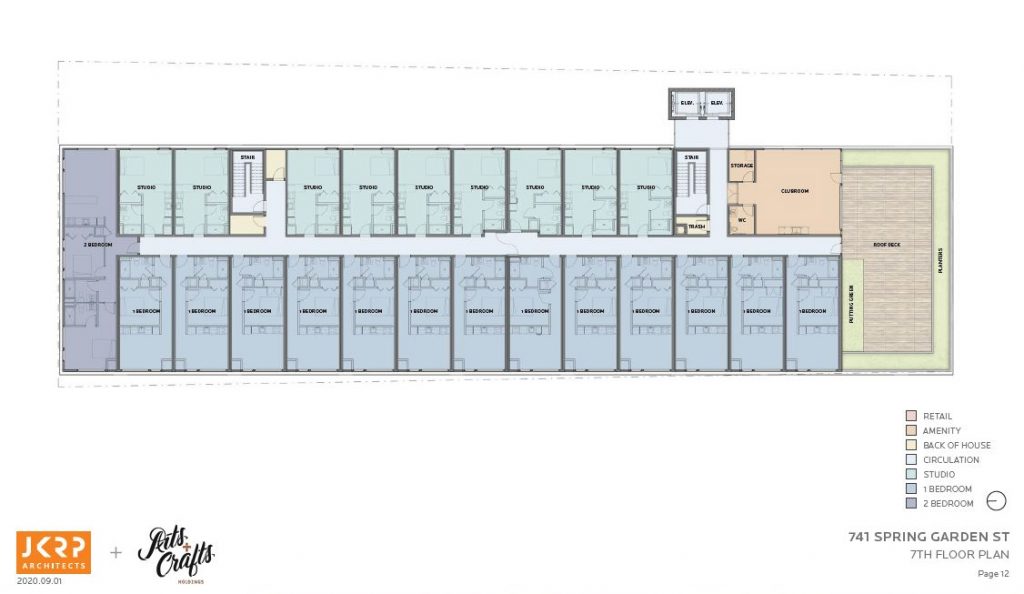
741 Spring Garden Street. Credit: JKRP Architects
The building is massed as a slab, set back from North Perth Street by around 15-20 feet. A green space and a dog park will fill the open area while preserving a large tree that currently sits at the site. The green space and the ten new trees that will be planted along the sidewalk will be a welcome addition to the narrow, bare street.
The building’s two elevators, accessible from the single-story ground floor wing, will be housed in a freestanding core, connected to the main structure via transparent walkways. The design solution was first used in mid-century Modernist designs such as Skidmore, Owings and Merrill’s Inland Steel Building (1957) in Chicago, Ernö Goldfinger’s brutalist Balfron Tower (1967) and Trellick Tower (1972) in London, and others. The concept is rarely used in contemporary architecture, especially residential, making 741 Spring Garden Street a surprising departure from standard architecture in Philadelphia.
Despite its mid-century-styled massing, the building exterior has a postmodern flair. Red brick at the two lower floors references the neighborhood’s established architecture. The floors above will be clad in gray corrugated metal panels, with a grid of galvanized steel mesh running between alternate floors and alternate window bays will lend depth and texture to the façade.
The top floor will be set back on the Spring Garden side, creating space for a shared roof deck overlooking the Center City. A canopy will project over part of the roof deck, as an extension of the cornice that spans the roof perimeter. The canopy will provide a subtle yet notable skyline element while its black metal panel cladding will reference Spring Garden Street-facing cornices above the first and second floors.
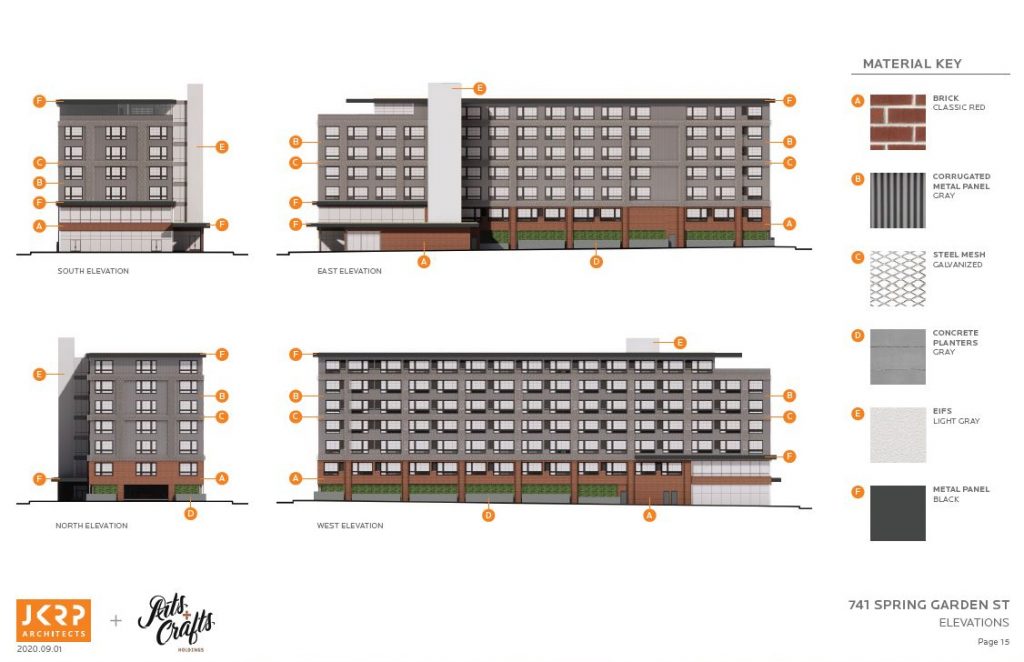
741 Spring Garden Street. Credit: JKRP Architects
In addition to the package room, bike room, parking, and the roof deck, residential amenities will include a second-story suite with a fireplace-equipped lounge, co-working space, fitness center, and a laundry room. At the top floor, a club room will sit adjacent to the roof deck, with the latter featuring a putting green.
The second floor will feature two-bedroom apartments, while the floors above will include a mix of studios to two-bedroom units. Oddly, many of the one- and two-bedroom apartments appear to feature small, windowless bedrooms in the apartment interior. According to Pennsylvania code, windowless rooms may not be considered as bedrooms.
The building will rise 83 feet tall on the Spring Garden Street side, and around 90 feet to the top of the elevator core. The neighborhood features a number of mid-rise buildings, including the six-story Guild House East apartment building across the street, yet most are spread across a wide area, so 741 Garden Street will be a relatively prominent structure with sweeping views from most upper-floor units.
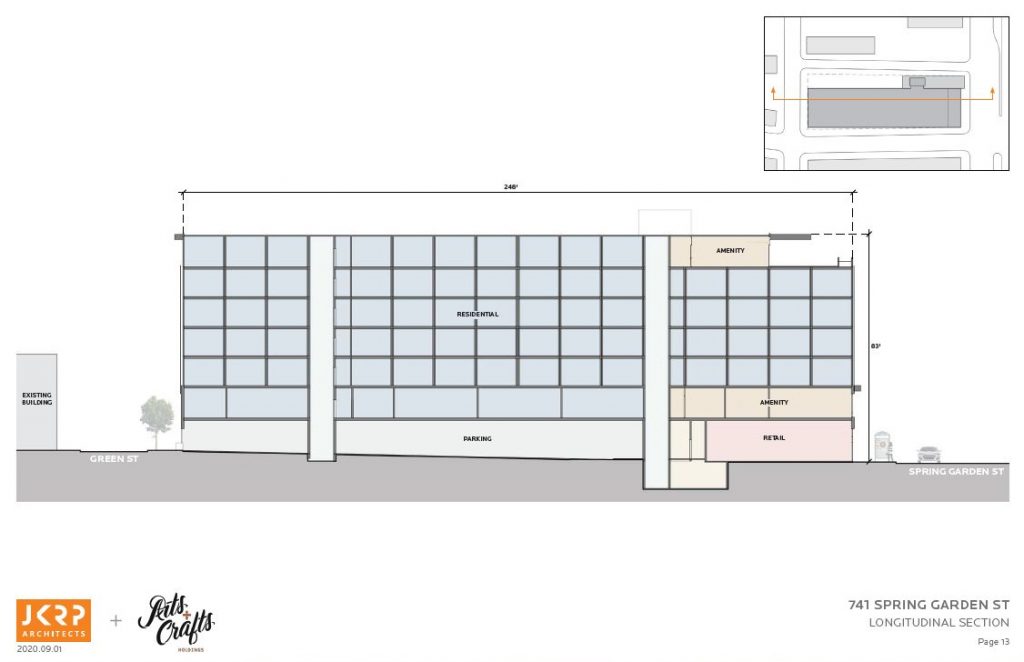
741 Spring Garden Street. Credit: JKRP Architects
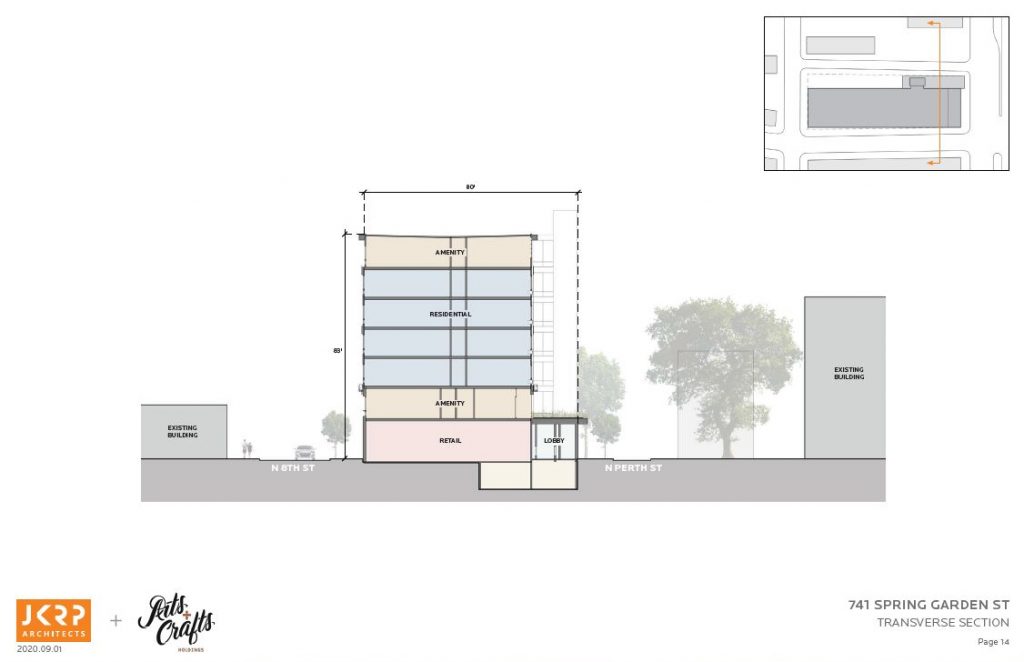
741 Spring Garden Street. Credit: JKRP Architects
Poplar and Callowhill, located across Spring Garden Street to the south, were once dense residential and industrial neighborhoods. After the postwar industrial decline, the city’s urban renewal program led to widespread demolitions across the storied neighborhood and the erection of an automobile-oriented industrial district with big box-style warehouses and parking lots, notably on the south side of Spring Garden Street.
Instead of the revival the city hoped to achieve, the neighborhood became a shadow of its former self, with its intense urbanity replaced with a drab, suburban-style environment with large parking lots, warehouses, strip malls, and low-density housing. The area’s ambiance is all the more jarring given its location between dense, traditionally urban neighborhoods such as Center City and Old City to the south, Ludlow and Yorktown to the north, Northern Liberties to the east, and western Callowhill and Spring Garden to the west.
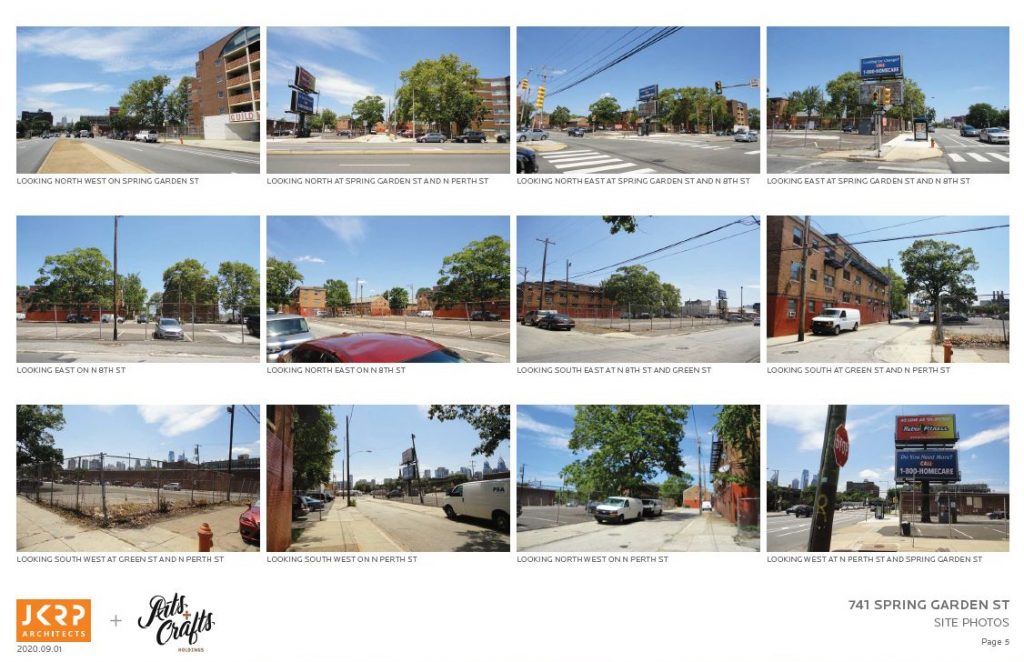
741 Spring Garden Street. Credit: JKRP Architects
741 Spring Garden Street is one in a series of recently proposed projects that will at least partially reestablish a dense, pedestrian-friendly urban presence on the eastern stretch of Spring Garden Street. Incoming residents will boost pedestrian presence at the street. Ground-level retail will activate the sidewalk level. The red/gray, brick and metal palette will evoke the area’s industrial past and cultural legacy while remaining deferential to local landmarks, such as the Edgar Allan Poe National Historic Site located at 532 North 7th Street two blocks east of the proposal.
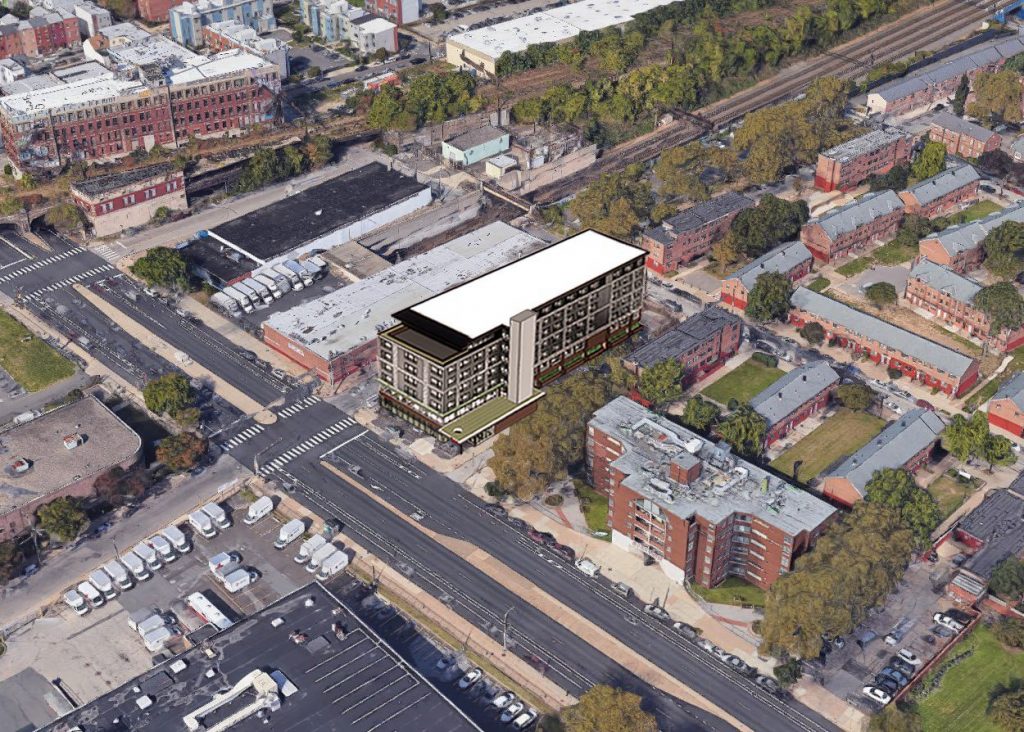
741 Spring Garden Street. Credit: JKRP Architects
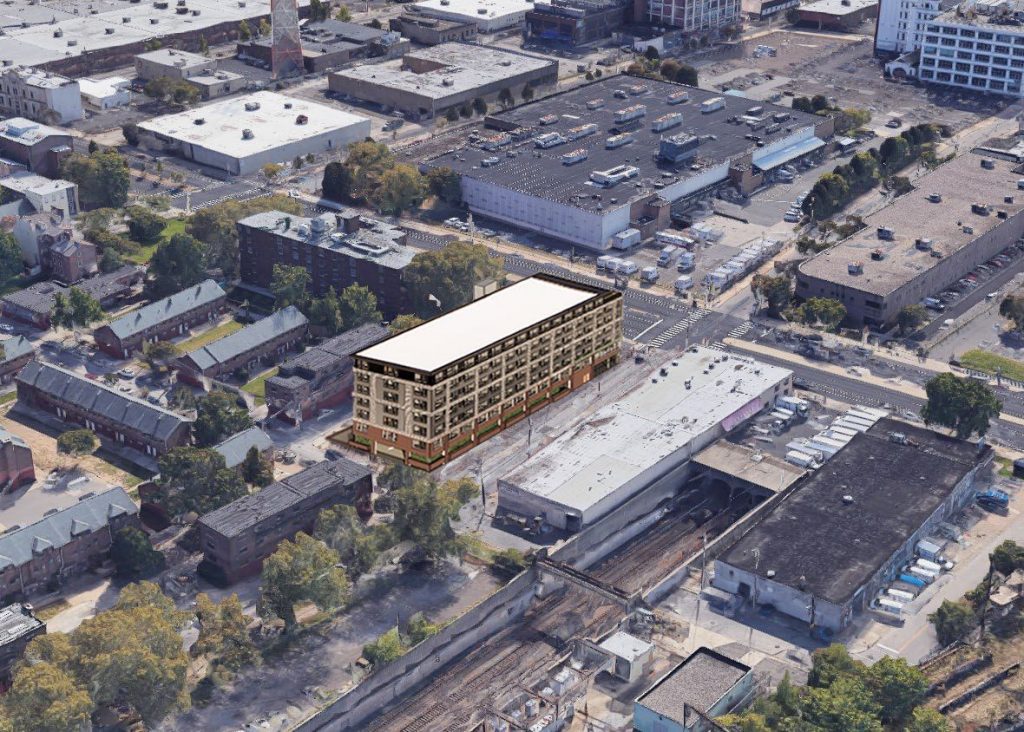
741 Spring Garden Street. Credit: JKRP Architects
The bike room will be conducive to environmentally friendly commuting and recreation as Spring Garden Street features bike lanes in both directions, providing direct access to the Delaware River waterfront three-quarters of a mile to the east and the Philadelphia Museum of Art and Fairmount Park 1.35 miles to the west, as well as traverse lanes that offer similarly proximate access to Center City to the south and Temple University to the north.
A larger development with similar residential and retail programming is proposed a few blocks to the east at 501 Spring Garden Street, which will rise 13 stories high and feature retail at the ground floor with 382 residential units on the floors above. To the west, the 32-story Mural West tower at 523 North Broad Street at the intersection of Broad Street and Spring Garden Street will feature a public plaza and a mix of retail, office, and residential space.
Postwar urban renewal projects left a number of low-density gaps across the inner parts of the city. 741 Spring Garden Street is one of the projects that will return the vibrant urban spirit to one of such areas.
Subscribe to YIMBY’s daily e-mail
Follow YIMBYgram for real-time photo updates
Like YIMBY on Facebook
Follow YIMBY’s Twitter for the latest in YIMBYnews

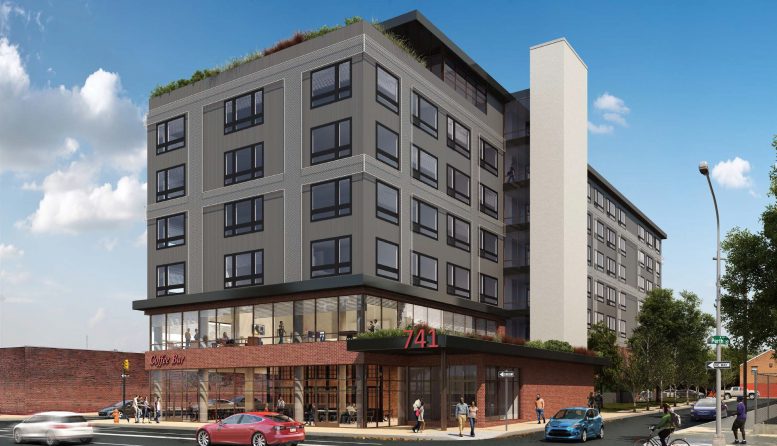

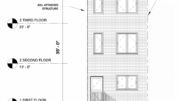

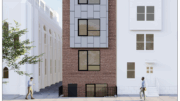
I thought that every bedroom in Philly had to include a window?