The southern portion of Northern Liberties, situated between Center City and North Philadelphia, is located between Spring Garden Street, Interstate 95, the Vine Street Expressway, and 9th Street. The area has notoriously languished as a dead zone for years, comprised of surface lots and industrial buildings, save for a few surviving pre-war artifacts. To the south sits one of Philadelphia’s most desirable neighborhoods, Old City, where history permeates every block. To the north, the core portion of Northern Liberties also features rich history while showing a trendy and modern flare that makes it one of Philadelphia’s hottest neighborhoods. A massive amount of development has taken place in recent years in these two districts, making it even more surprising that the abysmal area between the two has remained as it has for such a long period of time. Thanks to a collection of recent announcements for planned developments, however, this looks to be changing in a big way in the near future. With the recent flurry of announcements, Philly YIMBY makes a brief overview of the proposals.
A few weeks back in May, we shared news of a planned two-towered development that will help transition the area into a lively, mixed-use neighborhood. The shorter of the two towers will sit at 200 Spring Garden Street and will rise 149 feet and 14 stories tall, with commercial space on the ground floor. There will be 355 residential units located within the structure. The design features a stately façade, with brickwork covering a curved corner on the northeast face of the building, forming a cohesive and attractive design.
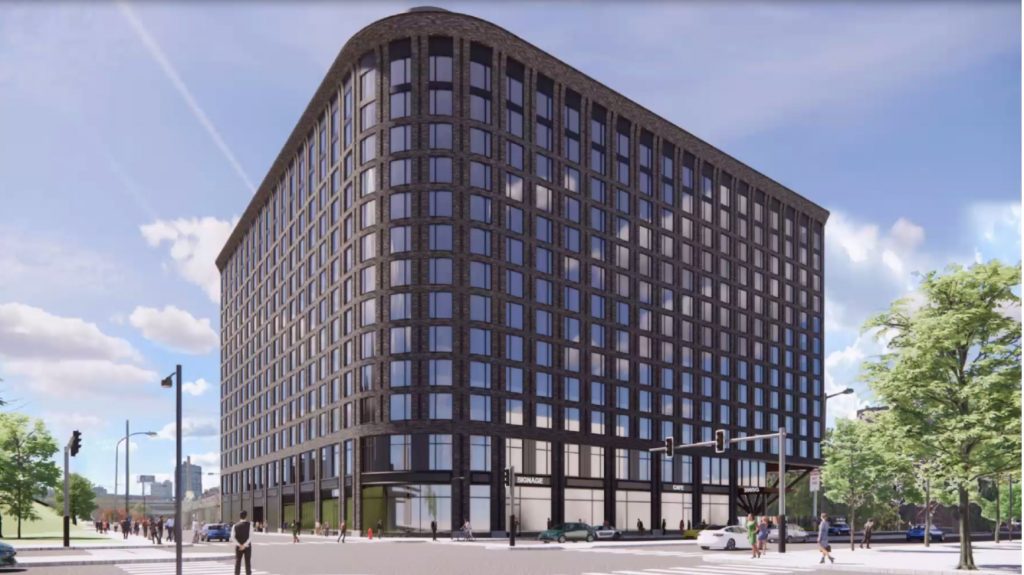
Rendering of 200 Spring Garden Street. Credit: Handel Architects.
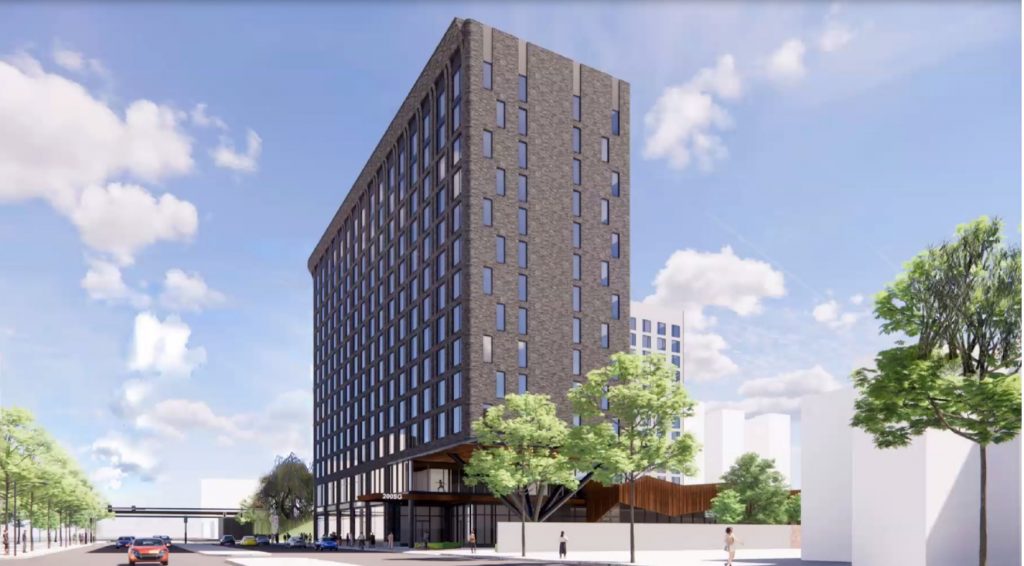
Rendering of 200 Spring Garden Street. Credit: Handel Architects.
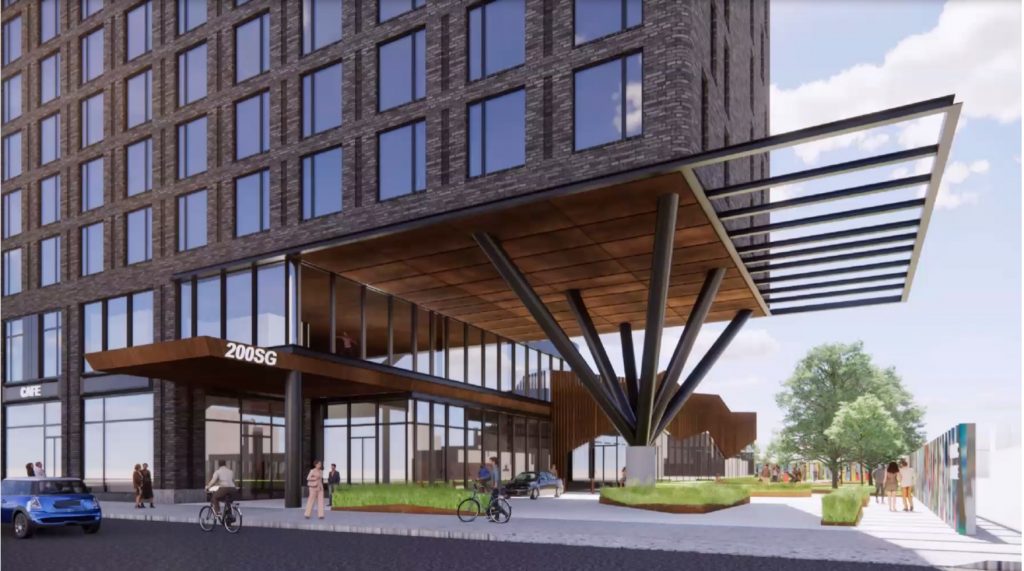
Rendering of 200 Spring Garden Street. Credit: Handel Architects.
The second of the two towers, located at 412 North 2nd Street, will stand taller, rising 23 floors and 244 feet to its pinnacle. Designed by Morris Adjmi Architects, the building will include commercial space will be situated on the ground floor, with 397 residential units situated above. The tower’s industrial-chic design, with a brick podium and a gray cladding and glass tower, will show well once completed.
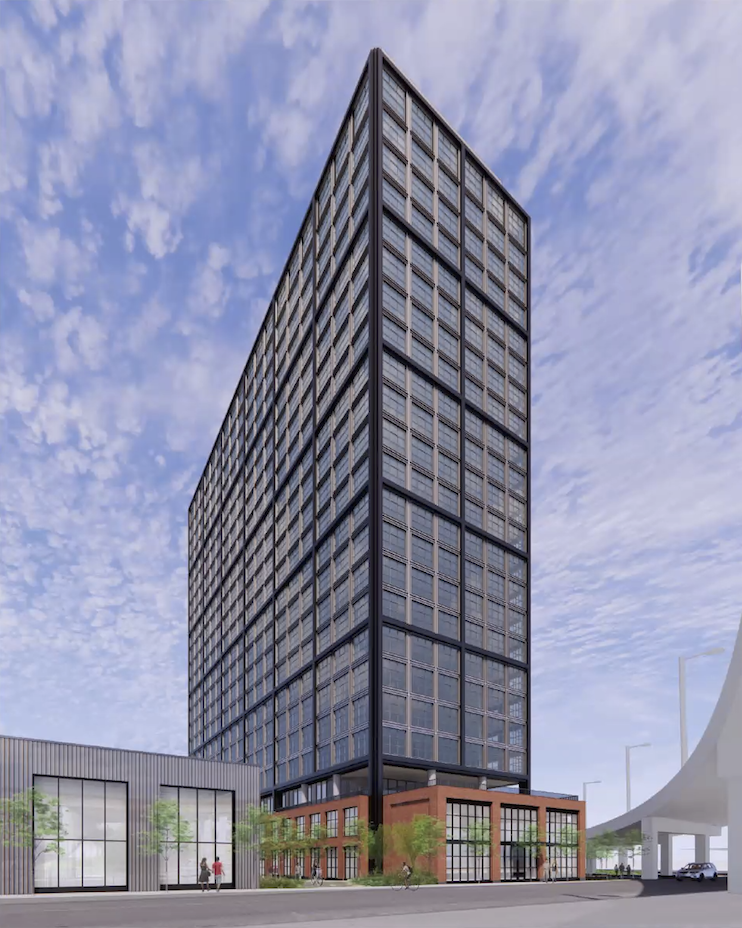
Rendering of 412 North 2nd Street. Credit: Morris Adjmi Architects.
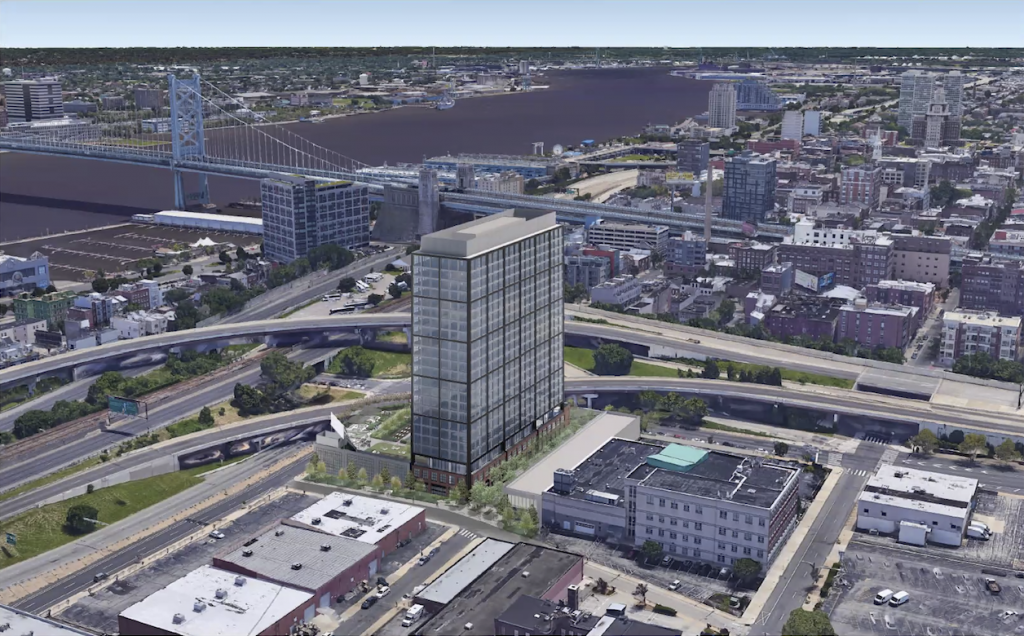
Rendering of 412 North 2nd Street. Credit: Morris Adjmi Architects.
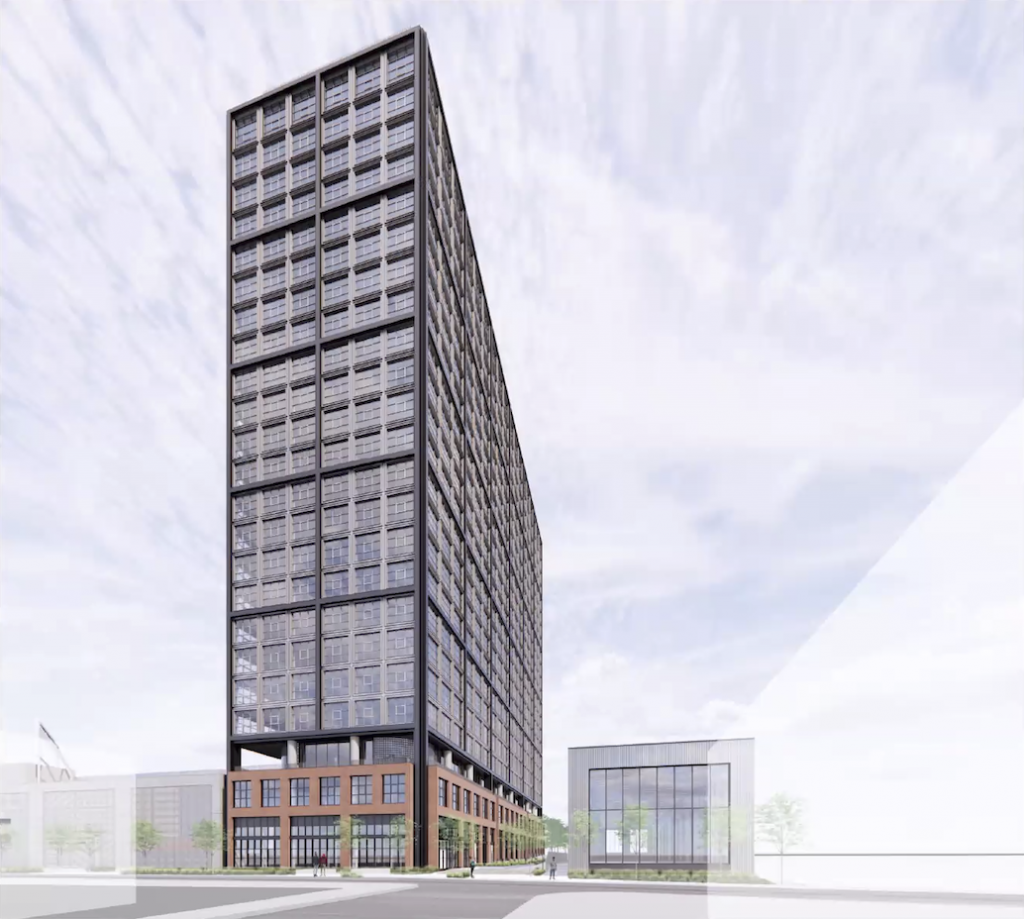
Rendering of 412 North 2nd Street. Credit: Morris Adjmi Architects.
A third high-rise is planned at 418 Spring Garden Street. Designed by Solomon Cordwell Buenz and developed by Southern Land, the 137-foot, 12-story-tall tower will include retail at the ground floor, with 329 residential units situated above. The planned 87 parking spaces and 111 bike spaces will ensure that residents of the building will have a variety of transportation options. The brick and black exterior of the tower will add more architectural diversity to the area and help create a canyon effect along Spring Garden Street.
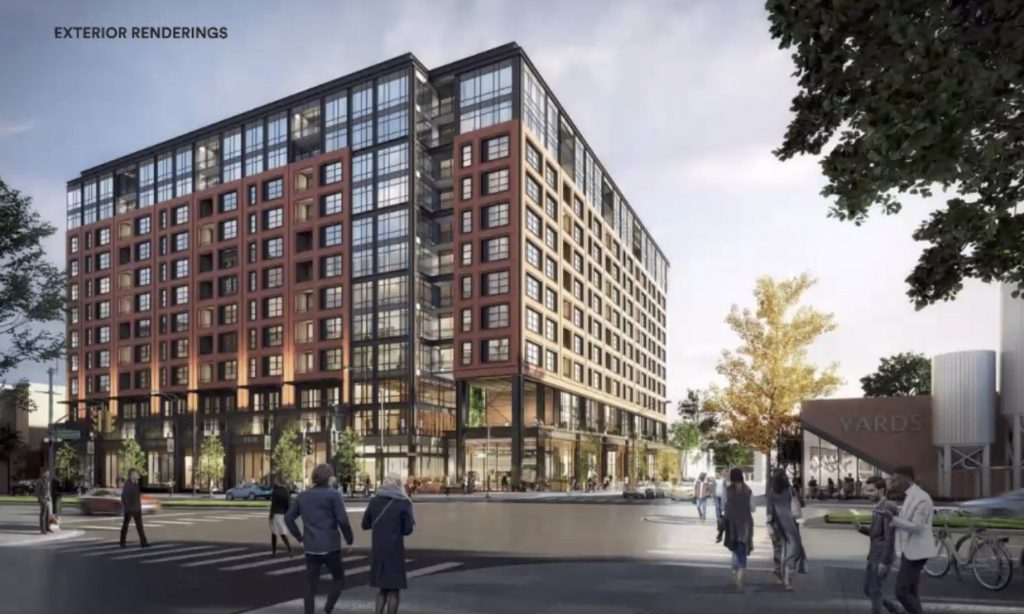
Rendering of 418 Spring Garden Street. Credit: Solomon Cordwell Buenz.
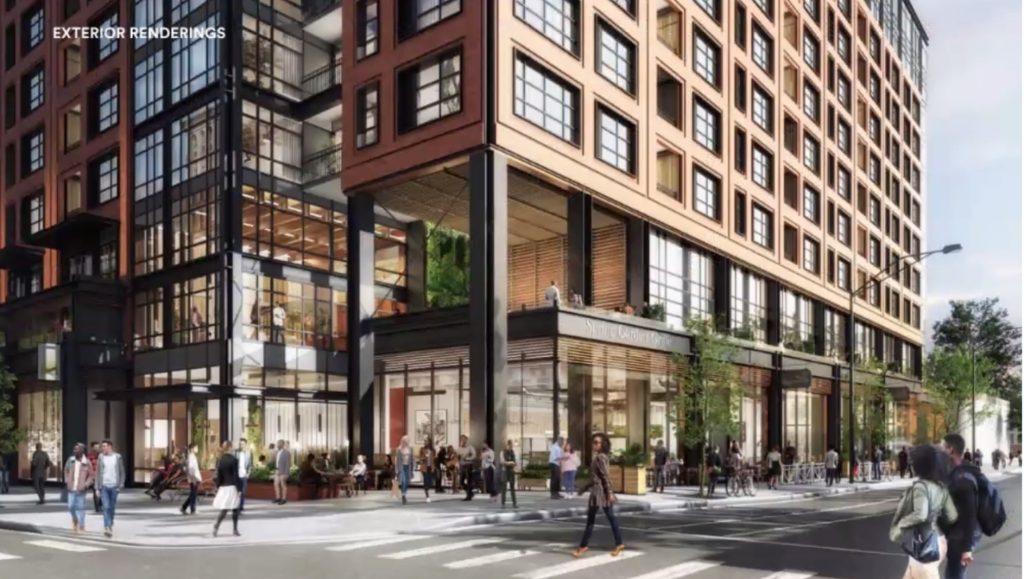
Rendering of 418 Spring Garden Street. Credit: Solomon Cordwell Buenz.
Aside from these substantial high-rise developments, an assortment of mid-rise projects are also planned or under construction, adding even more future density to the area. One of such projects will be situated at 417-25 Callowhill Street, where a seven-floor building is set to rise, holding 220 residential units and commercial space on the ground floor. The development will also feature an industrial-inspired exterior, though with a modern twist, and will help make large improvements to the currently pedestrian unfriendly stretch.
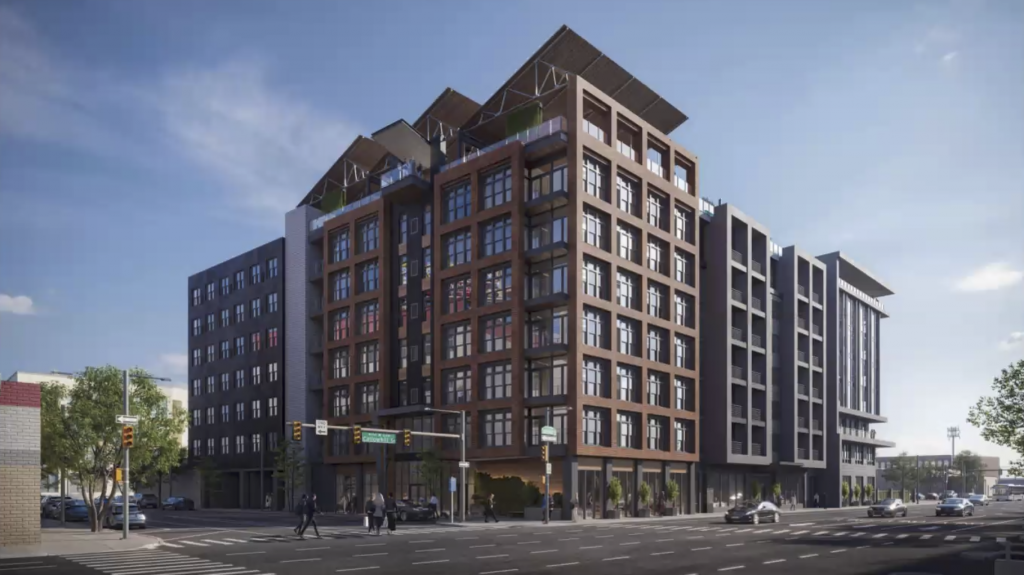
Rendering of 417-20 Callowhill Street.
One of the other notable developments will be situated within the Willow Steam Plant, where developers are planning to renovate the abandoned structure too create 69 residential units with commercial space on the ground floor.
Another sizable project is the four-story Residences At SoNo, which is currently under construction. Multiple commercial spaces will be situated in the ground floor while the upper floors will hold 49 residential units. The building features a modern exterior with gray metal paneling and will be the first of the developments in this overview to be completed.
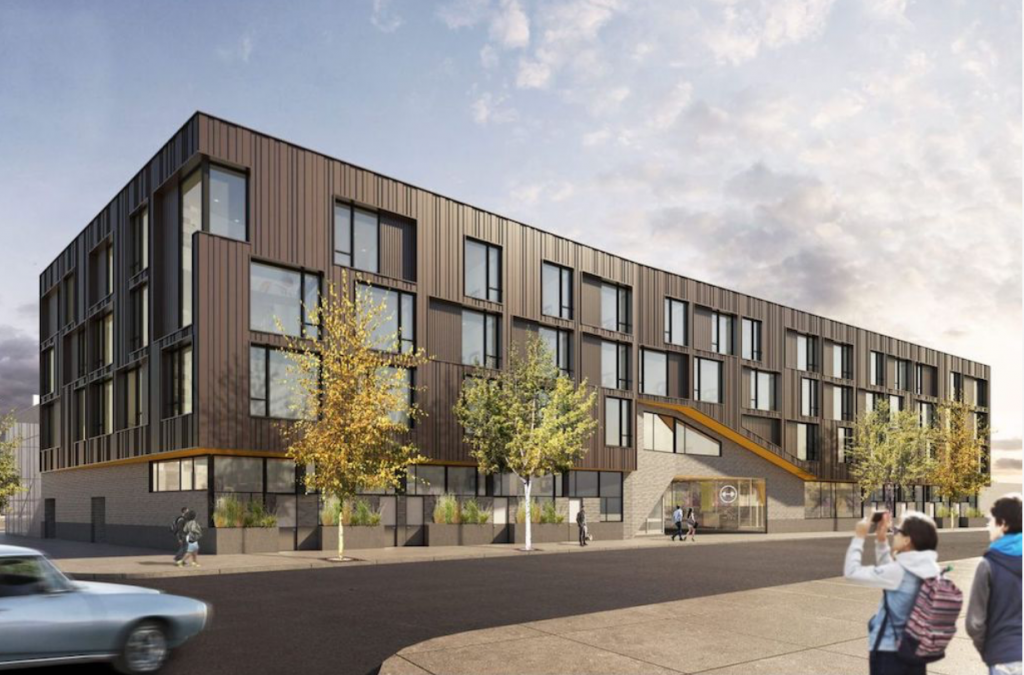
Rendering of the Residences at SoNo. Credit: ISA Archutects.
Between all of the projects, 1,419 residential units are either planned or under construction in the area with each of the projects also including meaningful commercial space. The buildings will greatly transform the area, jumpstarting further development by adding new residents and increasing the attractiveness of the area for future projects. It will be exciting to observe the projects rise in the future, a process which YIMBY will be sure to track for readers.
As mentioned previously, this article provides an overview of all of the planned projects, briefly sharing each proposed building. In the future, be sure to stay on the look out for deeper break-downs of each project, as many of them will be going before the non-binding Civic Design Review in the coming months.
Subscribe to YIMBY’s daily e-mail
Follow YIMBYgram for real-time photo updates
Like YIMBY on Facebook
Follow YIMBY’s Twitter for the latest in YIMBYnews

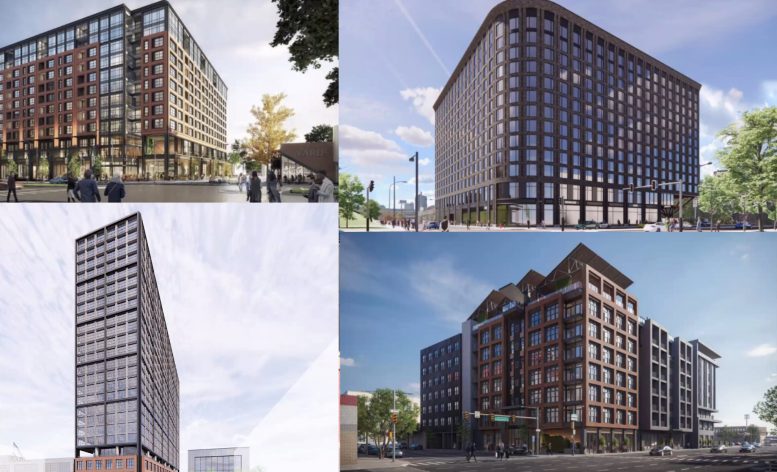

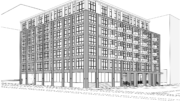
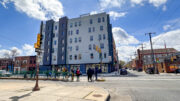
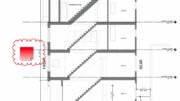
All comments deleted.
Okay, now I know not to bother wasting my time writing comments.
Would be interesting to see a map of the area with the lots of all new projects highlighted. Even better, the various areas of the city being developed.
26% of the residences have a planned parking spot. It’s already impossible to park in Northern Liberties. How is this happening?
This is way late i know,Im sure some form of future developments will have parking garages, or worst case scenario the city builds a parking garage. Also I’m sure having the El, Regional rail and multiple bus lines within close proximity they will have options