Permits have been issued for a two-unit mixed-use building at 2701 Ellsworth Street in Grays Ferry, South Philadelphia. Designed by Gnome Architects, the development will rise four stories tall and will hold a commercial space on the ground floor. The building will span 3,440 square feet of floor space. Permits estimate construction costs at $150,000.
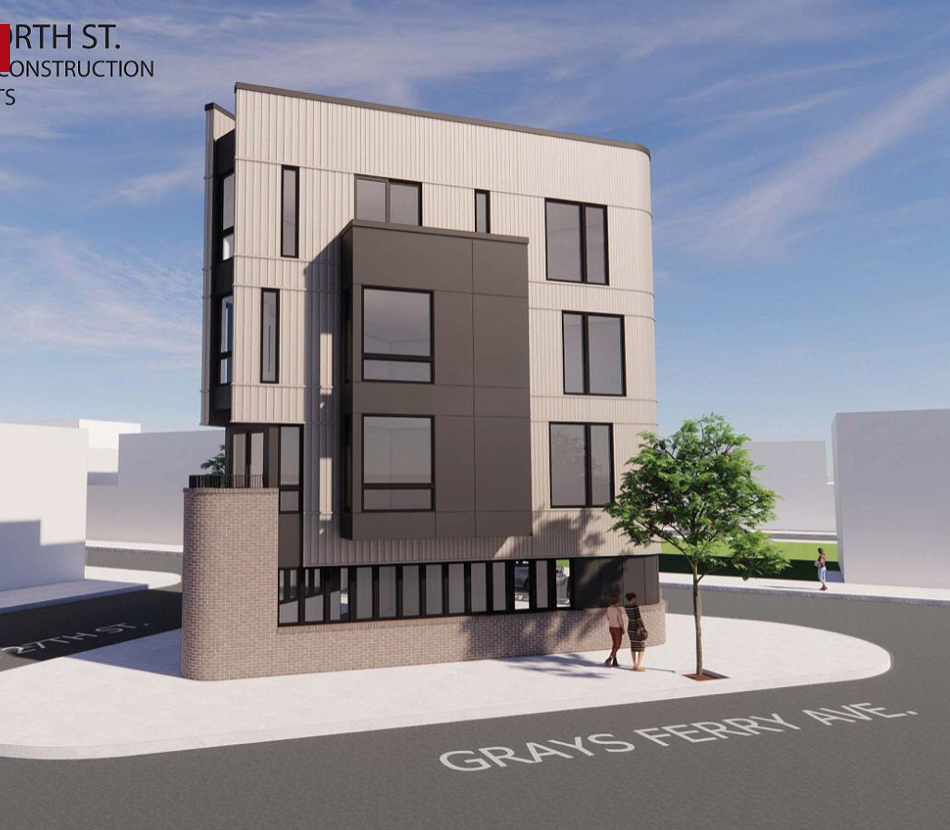
Rendering of 2701 Ellsworth Street. Credit: Gnome Architects.
The building will feature a modern exterior with a mixture of materials that compose a single, cohesive design. Primarily, white-tan brick will be used, accented on rounded corners as well as covering a large portion of the design. Black cladding is also located on prominent locations, such as at boxed cantilevers and in a row on one of the corners. White metal paneling will also be used as an accent, and will cover a small, but noticeable portion of the structure.
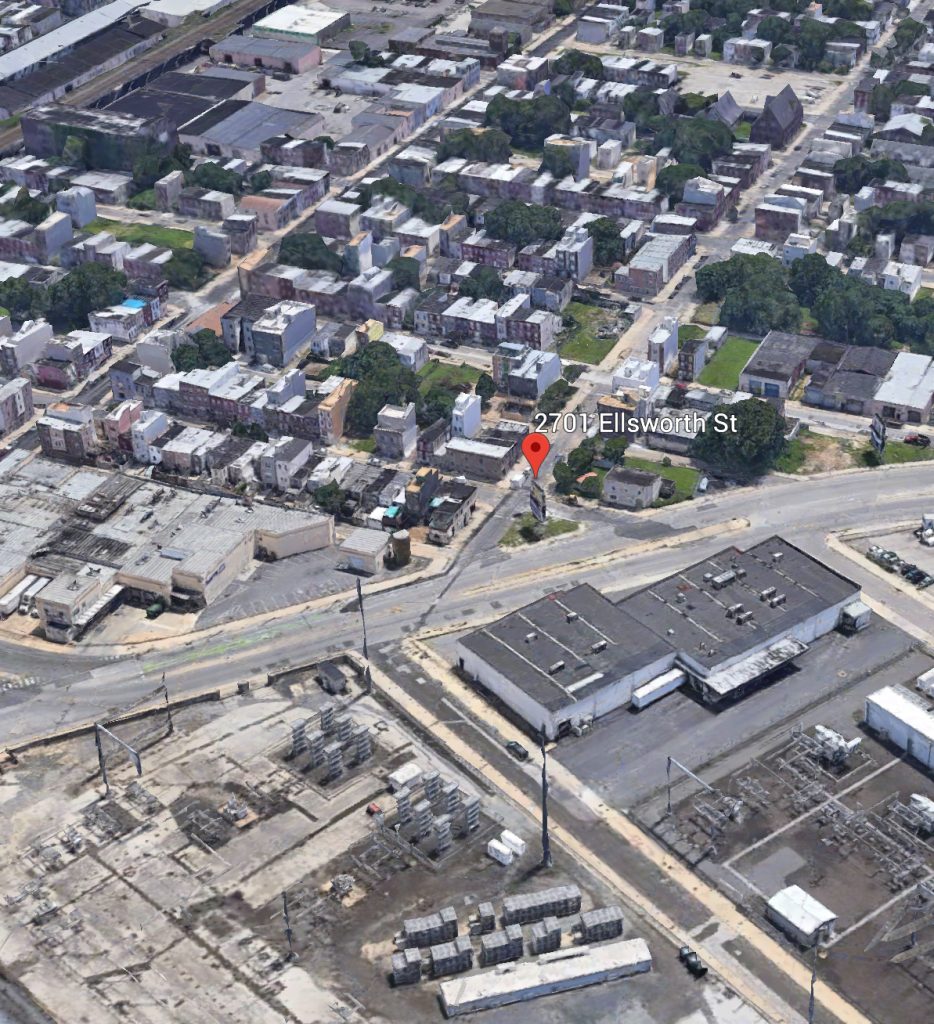
Aerial view of the site. Credit: Google.
The building will replace a small, triangular vacant lot with street frontage on all sides. At this time, the property consists of a small patch of grass, with a billboard targeted to capture the eye of drivers passing along Grays Ferry Avenue.
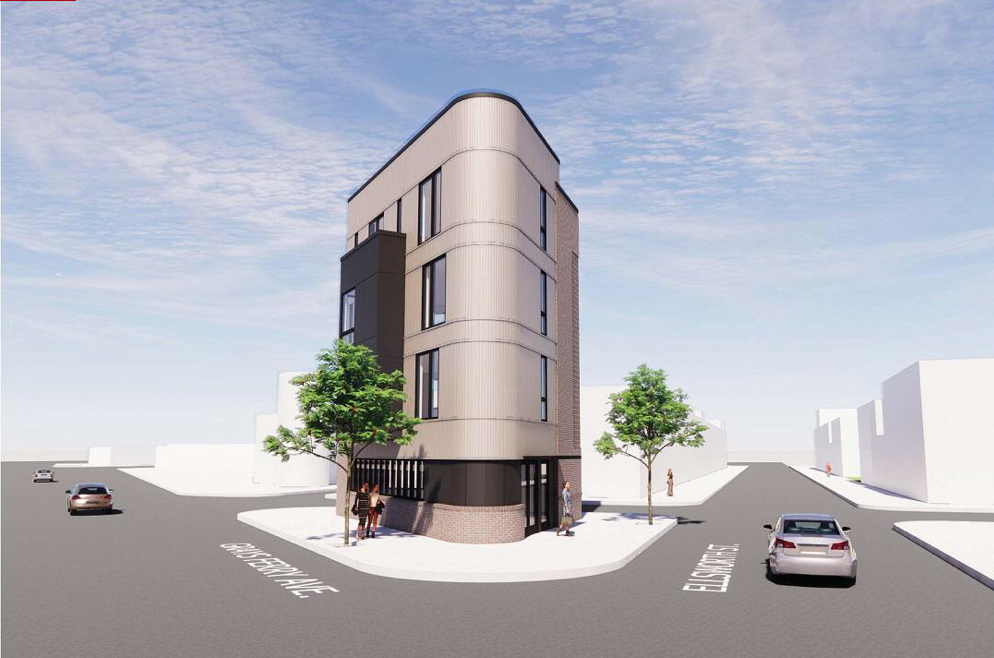
Rendering of 2701 Ellsworth Street. Credit: Gnome Architects.
The new building will greatly improve the existing site for an assortment of reasons. First, it will add density, with two residential units added to a property that currently hosts none. It will also help urbanize Grays Ferry Avenue by adding density along the corridor, as well as by taking away a suburban-styled eyesore in the shape of a billboard. Additionally, new commercial space will be added, encouraging pedestrian traffic throughout the area.
For some time, Grays Ferry has been seeing an influx of single-family homes built throughout the area. More recently, YIMBY has observed an increase in permits issued for multi-family developments throughout the neighborhood, particularly along the northern edge of the neighborhood, which may potentially help turn the street into an urban commercial corridor. It appears that this possibility may come to fruition soon, as one of the first mixed-use developments in this section of the city may now be under construction at any time.
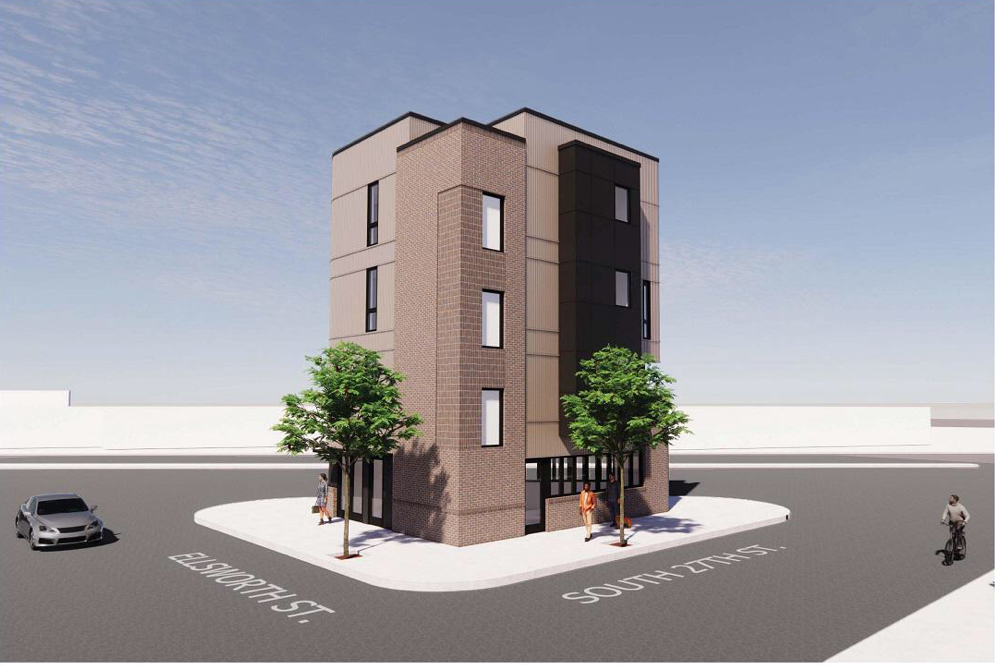
Rendering of 2701 Ellsworth Street. Credit: Gnome Architects.
No completion date is known for the project at this time, though construction may be finished by 2022 or 2023.
Subscribe to YIMBY’s daily e-mail
Follow YIMBYgram for real-time photo updates
Like YIMBY on Facebook
Follow YIMBY’s Twitter for the latest in YIMBYnews

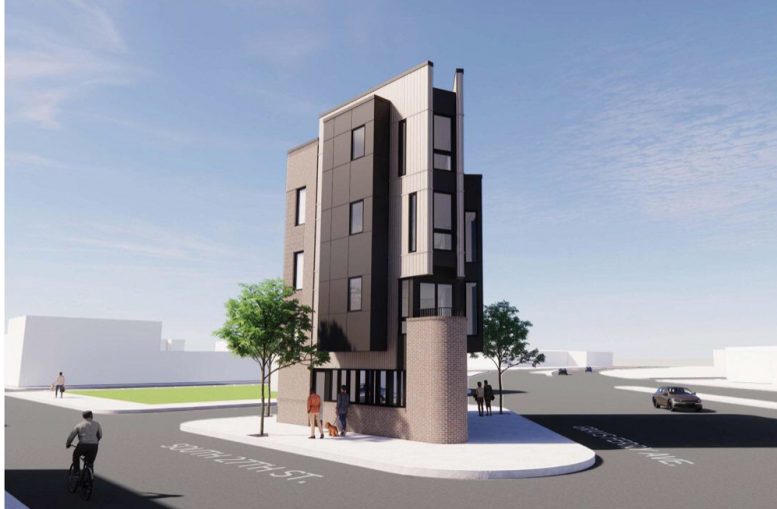
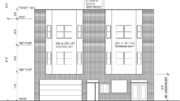
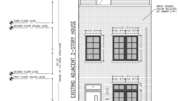
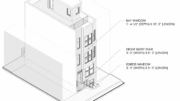
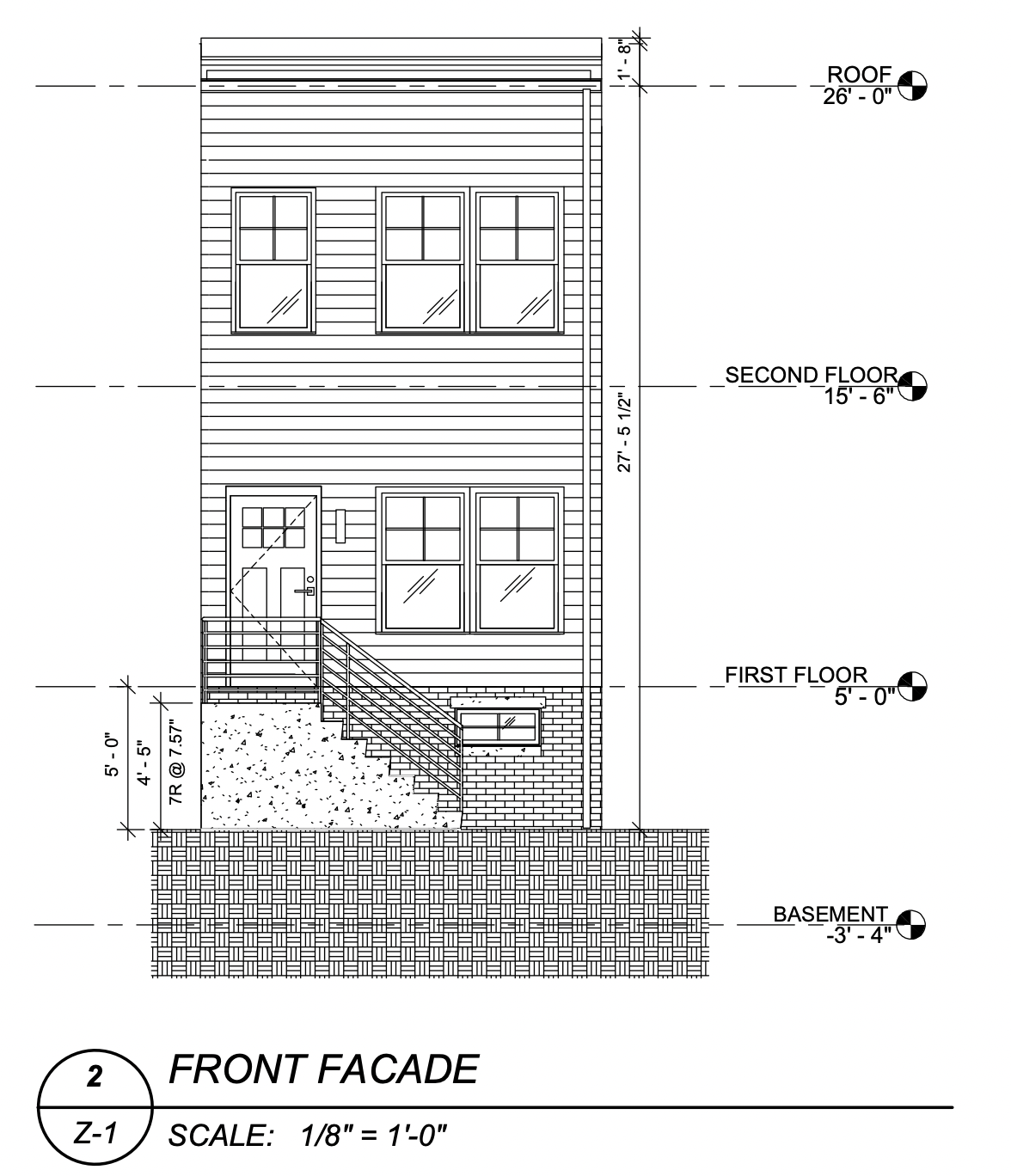
That’s a very small version of Flatiron than the one in Northern Liberties pending construction. Both will do well like NYC’s famous Flatiron building!
I didn’t think an article on a two unit building could be so interesting. This is an outstanding addition for Gray’s Ferry. Love the use of space. The projects on these odd-size / oddly shaped lots can be so fascinating.
I echo James sentiment.
This mini-Flatiron tower looks pretty slick.
This plot of land will seriously upgrade the neighborhood considerably.
This area is served by SEPTA bus route 12 (via Locust Street to Center City) and SEPTA bus route 64 (via Washington Avenue to South Philadelphia).
Looks nice, but I would never want to live in an intersection. That is a tight spot in an area where reckless driving occurs. If you street view the plot of land, it is very tight. I don’t think this is worth building!
Finally, an interesting design on a triangular lot..! Bravo to Gnome Architects for seeing the potential for a unique site-specific design driven by the shape of the lot. I’ve seen some missed opportunities on these funky lots in the city. Another interesting design on a triangular lot is finishing up at 5th / Passyunk & Fitzwater / Monroe streets.
Gotta reiterate James, 700 Level and Brian. Wow. Just wow. And a shout-out to Gnome Architects for the great design.
Cool