Philadelphia YIMBY’s recent site visit revealed no signs of demolition nor construction work at 2012 Chestnut Street in Rittenhouse Square, Center City, the site of a proposed 14-story residential tower. Designed by JKRP Architects and developed by the Philadelphia Housing Authority (also the owner) and Alterra Property Group, the building, also known under its full address of 2012-14 Chestnut Street, will feature 162 residential units, of which 130 would run at market rate and another 32 would be classified as “workhouse housing.” The plan also includes around 4,500 square feet of retail space on the ground floor.
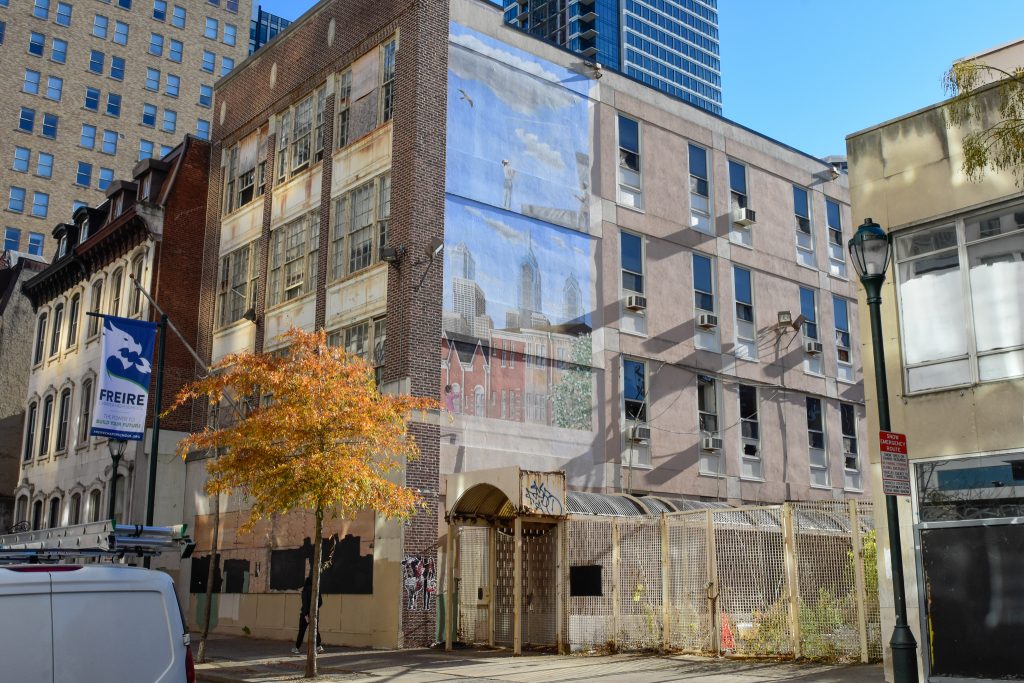
2012 Chestnut Street. Photo by Jamie Meller. December 2021
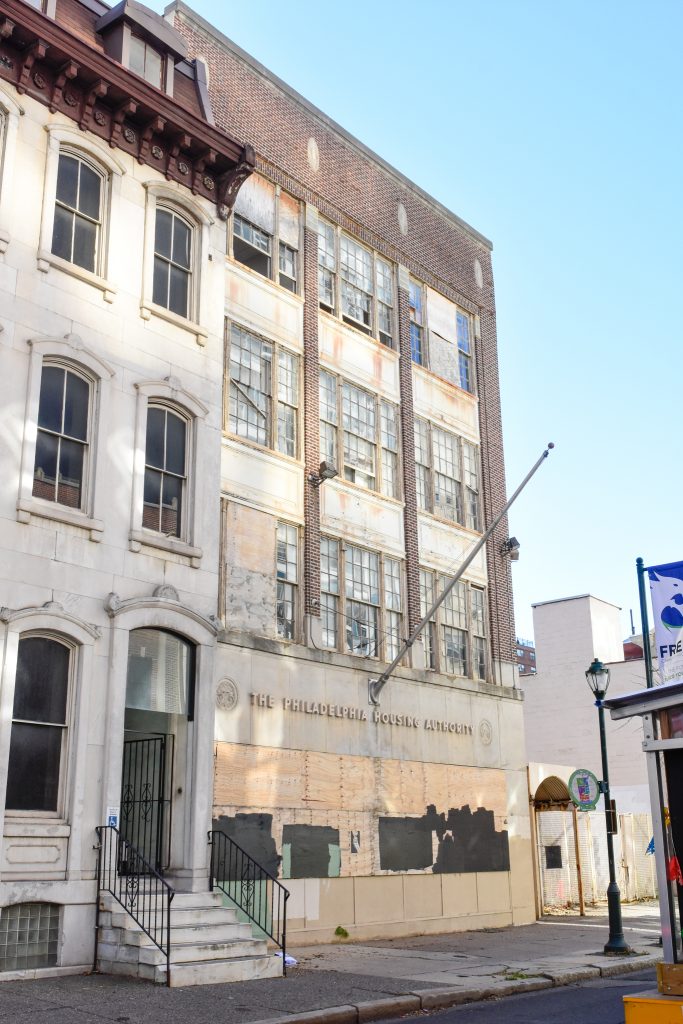
2012 Chestnut Street. Photo by Jamie Meller. December 2021
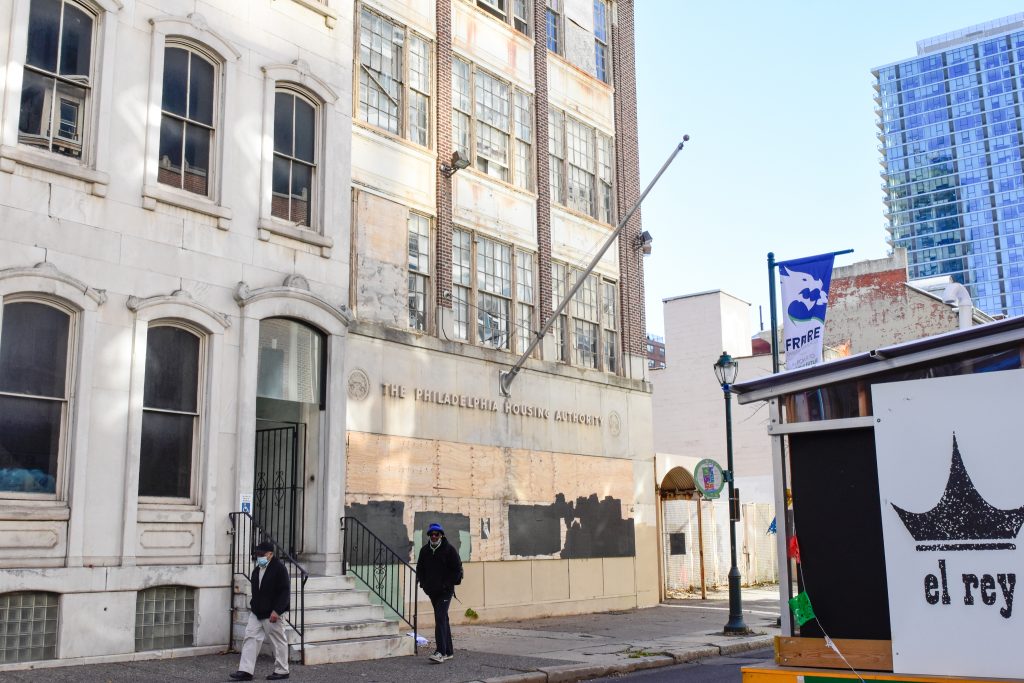
2012 Chestnut Street. Photo by Jamie Meller. December 2021
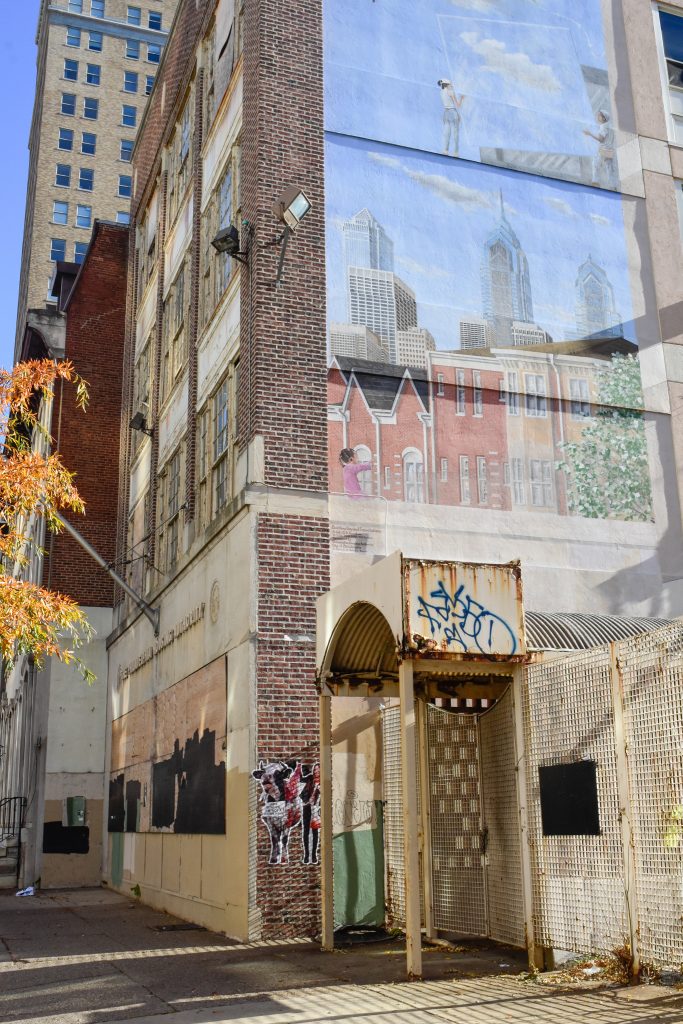
2012 Chestnut Street. Photo by Jamie Meller. December 2021
The Philadelphia Housing Authority vacated their headquarters building, situated within an imposing, 17,920-square-foot, four-story prewar loft, in the late 2000s. Around 2013, the organization announced their intent to redevelop the vacant structure and has selected Alterra Property Group as a development partner. The original plan for the site proposed a somewhat larger building, which was designed by Cope Linder Architects. The 175,000-square-foot structure was to rise 253 feet and 20 stories tall, and hold 200 apartments.
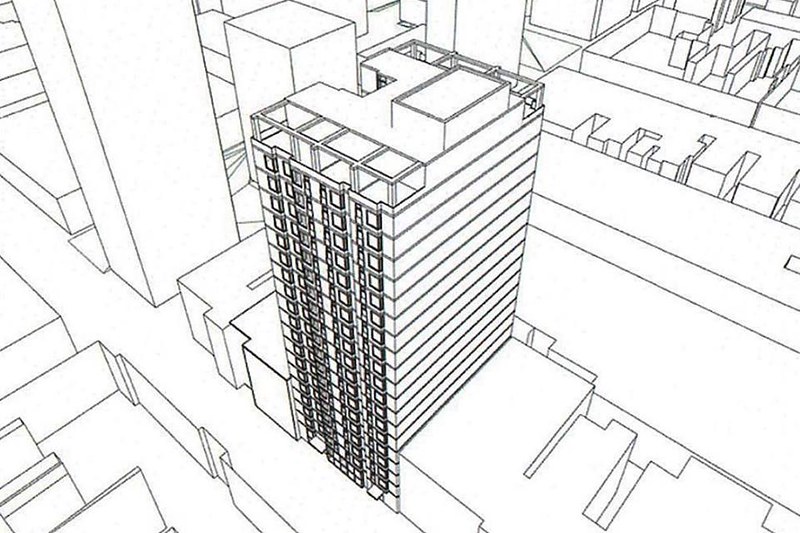
2012 Chestnut Street rendering. Image by Cope-Liner Architects
Since that time, there has been a switch in architects and the design was revised to its current iteration, which is planned to rise 161 feet tall. Alterra remains on board for the project. As of last summer, the development has allegedly secured financing and was undergoing the community review process.
However, no construction or even permit activity has taken place in the meantime. The only permit on record is the demo permit issued in July 2017, which calls for tearing down the prewar structure and specifies JPC Group Inc. as the contractor and a work price tag of just over $1 million. As our site visit confirms, no demolition work as yet taken place. A mural depicting construction on the Philadelphia skyline, which happens to harmonize with The Laurel Rittenhouse under construction in the background, continues to adorn the structure’s blank wall.
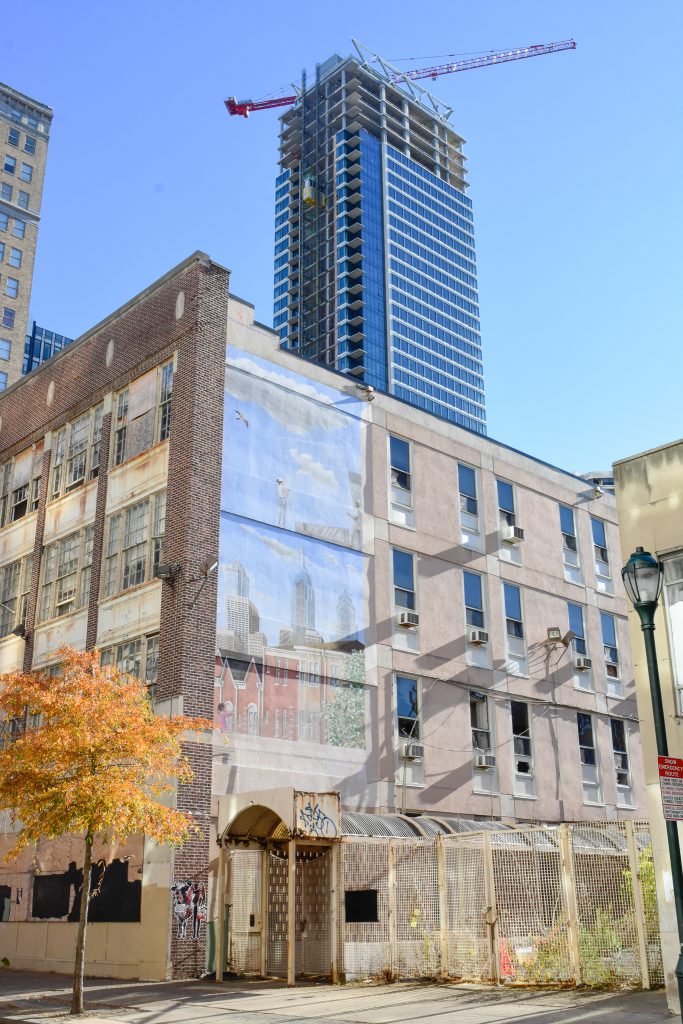
2012 Chestnut Street. Photo by Jamie Meller. December 2021
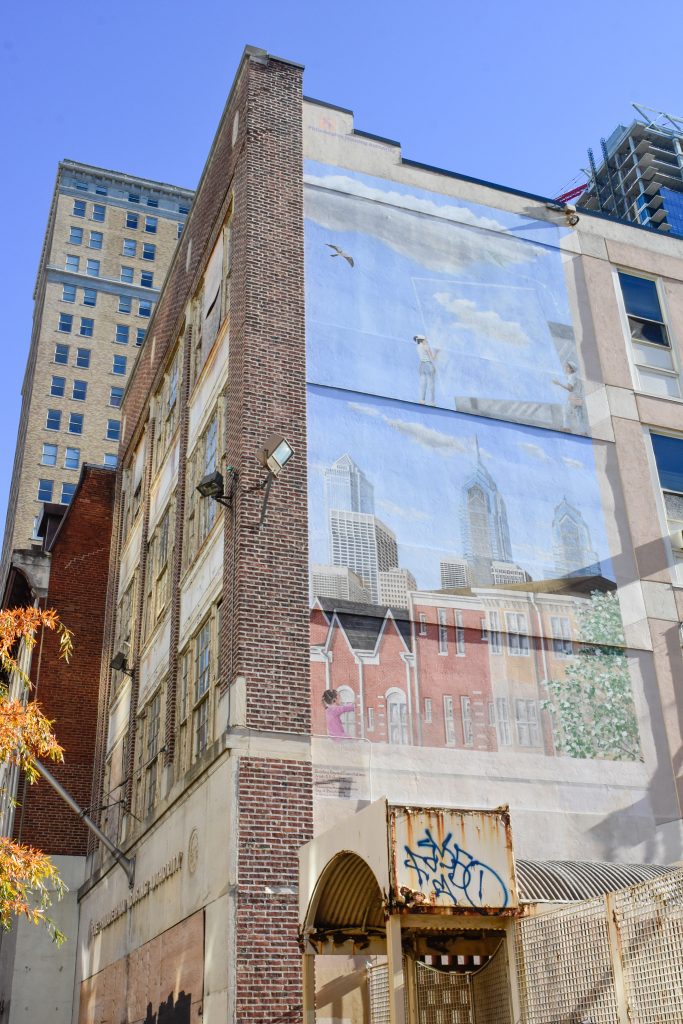
2012 Chestnut Street. Photo by Jamie Meller. December 2021
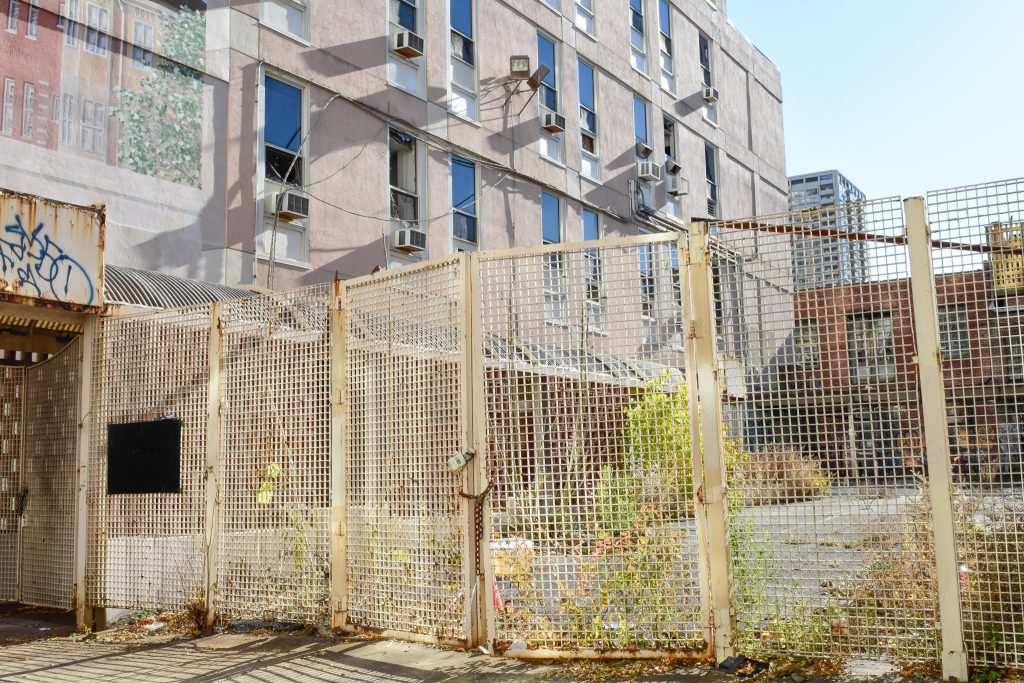
2012 Chestnut Street. Photo by Jamie Meller. December 2021
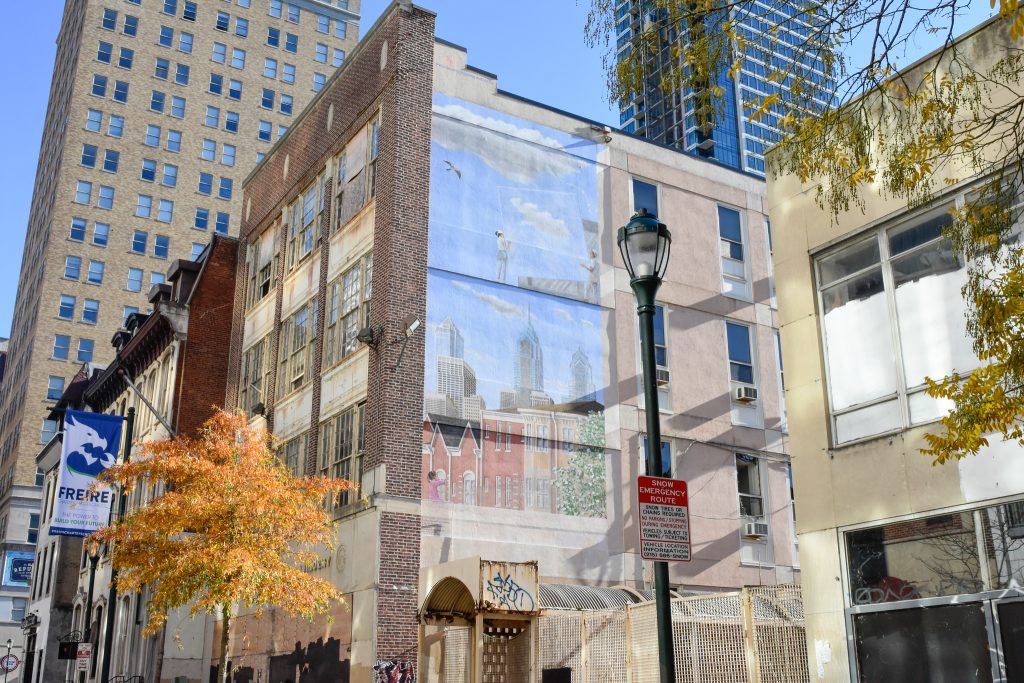
2012 Chestnut Street. Photo by Jamie Meller. December 2021
If yet another design iteration is still in the works, we hope to see it incorporate the existing loft structure into the development, or at least preserve its facade.
Subscribe to YIMBY’s daily e-mail
Follow YIMBYgram for real-time photo updates
Like YIMBY on Facebook
Follow YIMBY’s Twitter for the latest in YIMBYnews

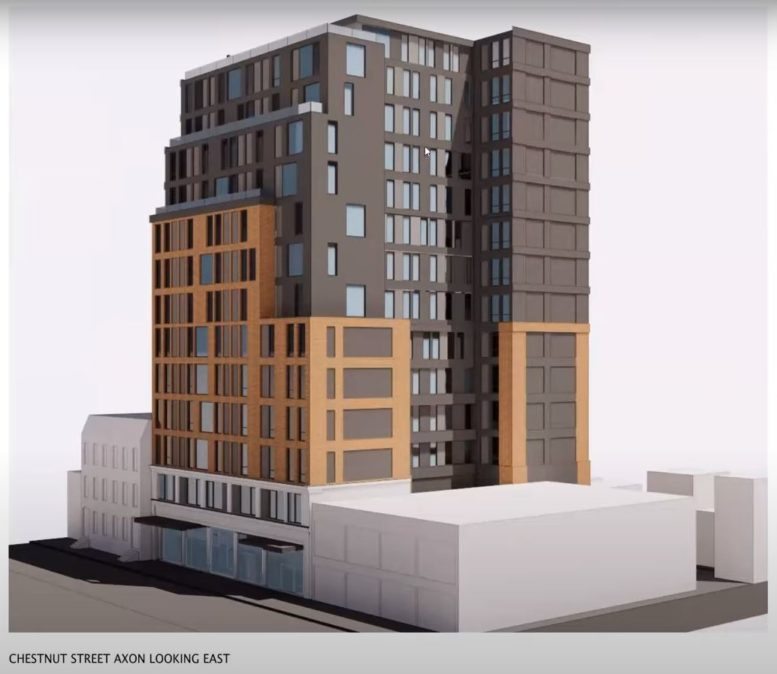
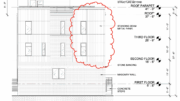



They are tearing down to put up MORE CHEAPLY BUILT APTS WHERE YOU CAN HEAR YOUR NEIGHBORS GOONG TO THE BATHROOM AND EVERYTHING ELSE, FOR A RIDICULOUS AMOUNT OF $$$.
WHY IS OUR CITY AND STATE GOVTS ALLOWING THIS?
I know what you mean – I lived in the PMC tower on 16th and race and would reply “Bless you” every time I heard my neighbor sneeze. Horribly cheap.
NOT FAIR TO THOSE WHO NEED HOUSING. SENIORS, HOMELESS, ETC
They have to preserve the facade.
The design looks solid; the use of setbacks is nice and harmonious with the existing streetscape. The development should probably be taller for this location. Additionally, there is no reason they can’t preserve the facade and do an overbuild. In fact, they could just as easily demolish the unremarkable one-story structure at 2020 Chestnut St which is actually a bigger lot than 2012 and incorporate that into the development instead, leaving 2012 for a preservation-minded developer.
AFFORDABLE HOUSING for seniors, disabled, low income workers. Enough cheaply built, cosmetically pretty overpriced “luxury”. The people in the most need, who tend to be long time residents and make a community deserve to live in safety, security and dignity. That’s no more than 30% of net income.
Why put up an ugly building to have only 34 units of subsidized (?) housing?
“ 162 residential units, of which 130 would run at market rate and another 32 would be classified as “workhouse housing.” Out of 162 units only 32 would be “workhouse housing”, and likely completely unaffordable (probably tax credit) for said workers. So, it’s not a building for only not really subsidized housing. It should be 100% subsidized true affordable housing for low income workers, disabled on SSDI and seniors on social security
I love this concept. I live at Riverwest (21st and Chestnut). Higher density will make the neighborhood attract more businesses and foot traffic. The higher income levels of the occupants will also be a big plus for the area’s businesses.