A recent site visit by Philly YIMBY has discovered that demolition work has not yet started at the site of a proposed seven-story, 63-unit mixed-use development at 26 South 42nd Street in Spruce Hill, West Philadelphia. The project will rise on the on the northwest corner of Chestnut and South 42nd streets, on the western periphery of University City. Designed by Coscia Moos Architecture, the structure will span 56,664 square feet and will include 4,828 square feet of retail. The building will provide parking for 42 bicycles well above the 22-space requirement, and nine off-site car parking spaces in a garage across the street at 4141-47 Chestnut Street. Permits list IMC Construction as the contractor and specify a construction cost of $6.8 million.
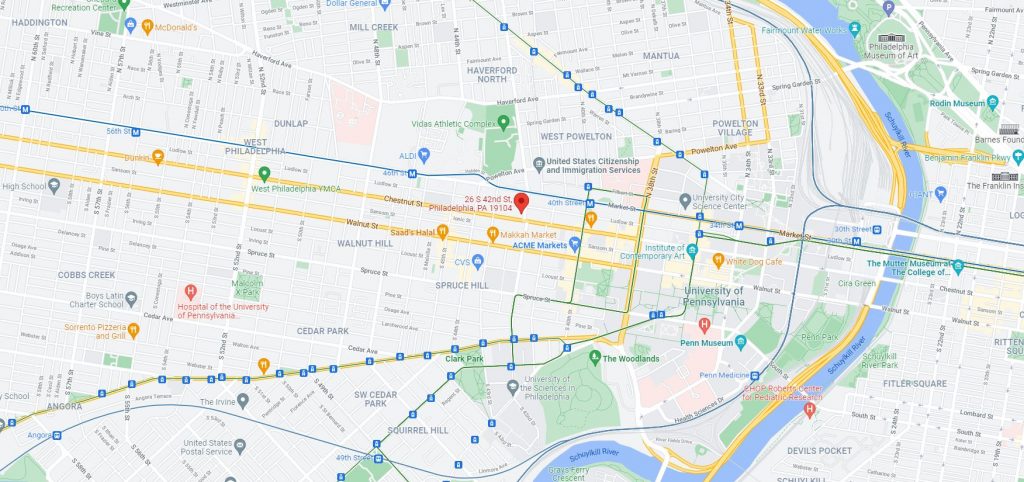
26 South 42nd Street. Credit: Google Maps
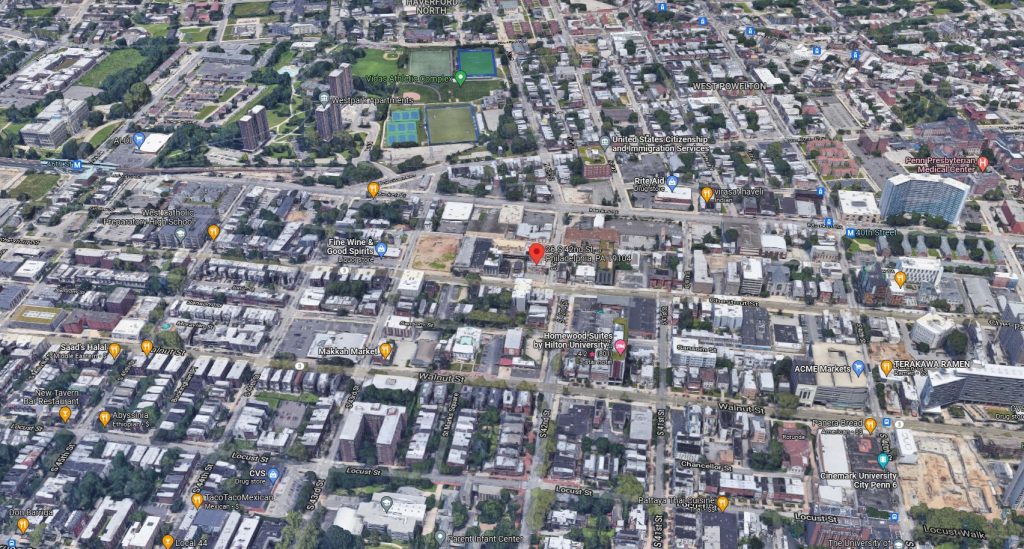
26 South 42nd Street. Looking north. Credit: Google Maps
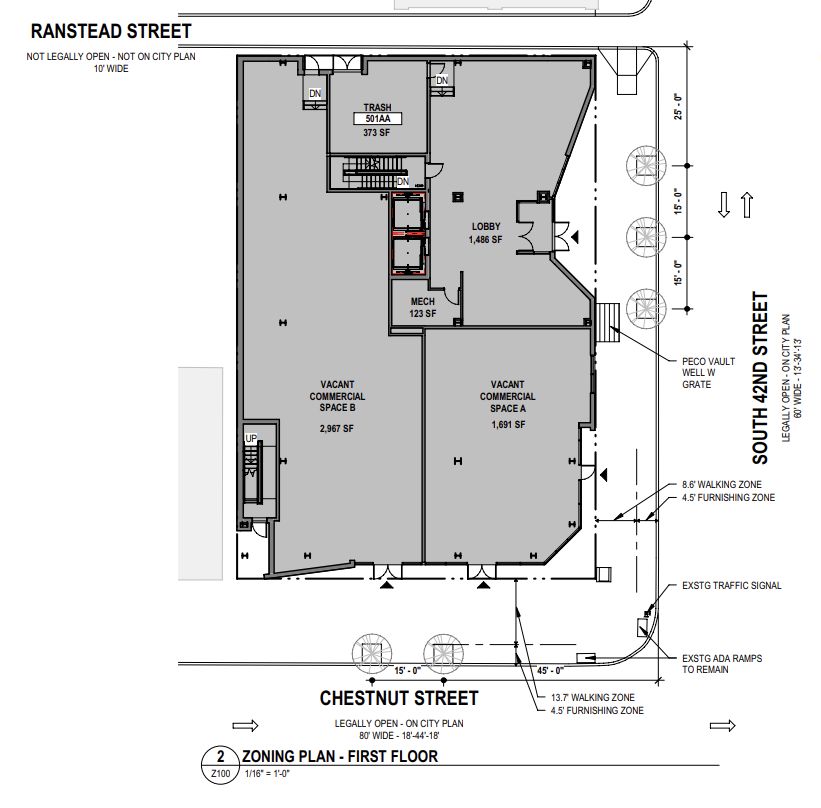
26 South 42nd Street. Floor plan (first floor). Credit: Coscia Moos Architecture via the City of Philadelphia
The building will rise 85 feet to the main roof and 88-and-a-half feet to the parapet, which will make it one of the most prominent structures in the surrounding area (the 85-foot height makes for a negotiated balance between the 110-foot height threshold at Chestnut Street and an 80-foot threshold at 42nd Street). The tallest bulkhead will bring the total structural height to 101 feet.
Two commercial spaces will open onto Chestnut and 42nd streets, with the space at the corner measuring 1,691 square feet and the one to the west spanning 2,967 square feet. The 1,486-square-foot lobby will open onto 42nd Street on the building’s east side, with the entrance set back from the sidewalk in an angled niche. The trash room will open onto the exceedingly narrow, ten-foot-wide, alley-like Ranstead Street to the north.
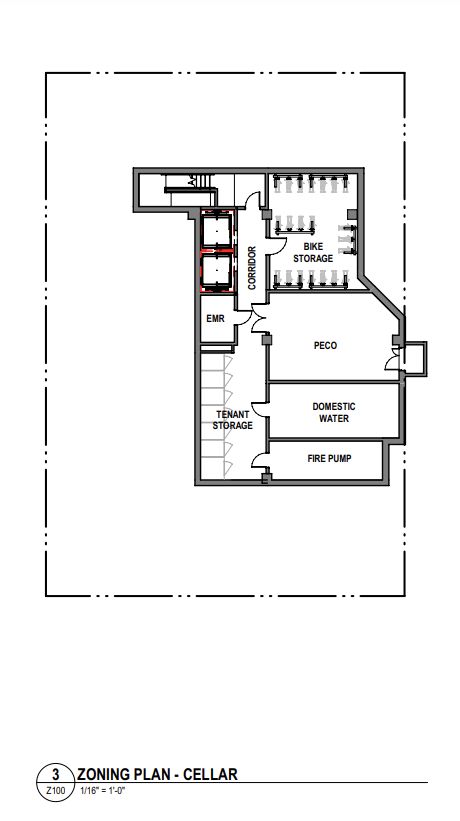
26 South 42nd Street. Floor plan (cellar). Credit: Coscia Moos Architecture via the City of Philadelphia
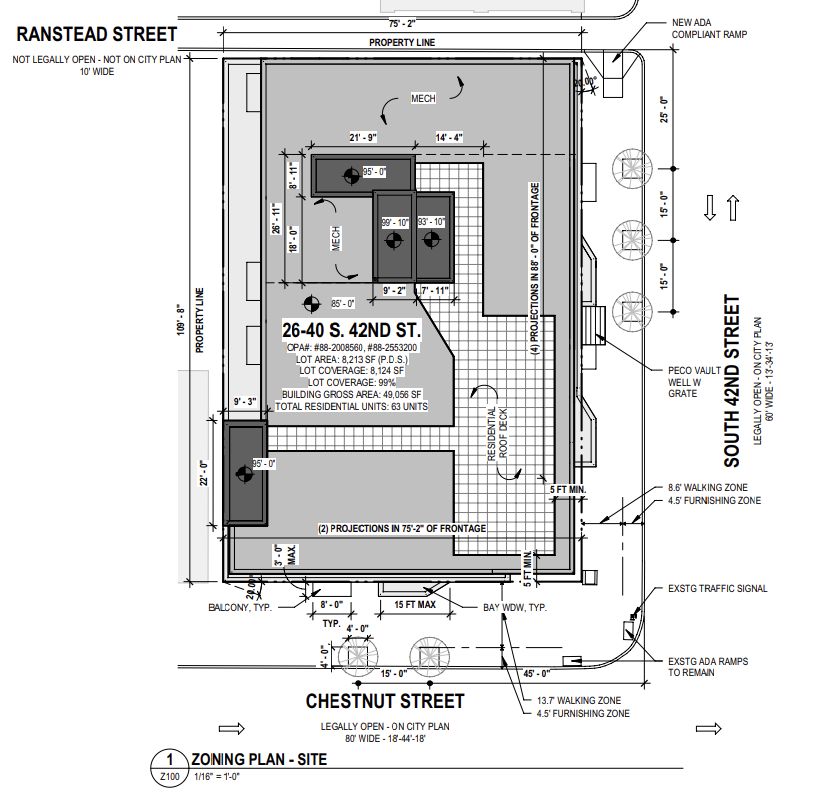
26 South 42nd Street. Site plan. Credit: Coscia Moos Architecture via the City of Philadelphia
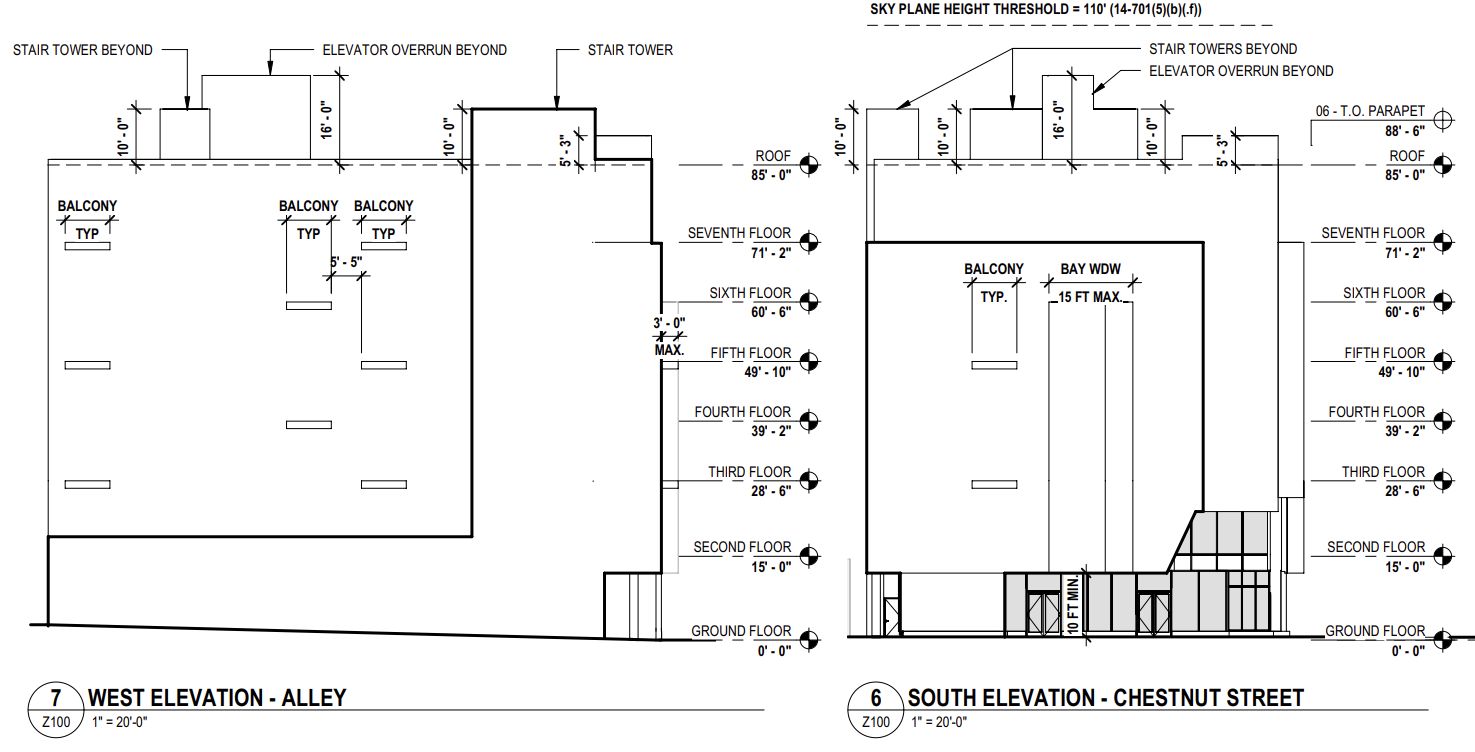
26 South 42nd Street. Building elevations. Credit: Coscia Moos Architecture via the City of Philadelphia
Two elevator banks will run from the basement, which will hold tenant storage and the bicycle room, up to the roof, which will house a roof deck spanning around one-third of the total roof surface.
Structural elevations provide a basic idea of the building’s appearance. The lower floors will be treated with floor-to-ceiling glass walls at the retail spaces and the lobby, rising to a two-story height at the street corner. Three angled bay windows and a sprinkling of balconies will adorn the street-facing elevations. More balconies will face the setback at the alley to the west; aside from a service entrance, the façade facing Ranstead Street to the north will be blank.
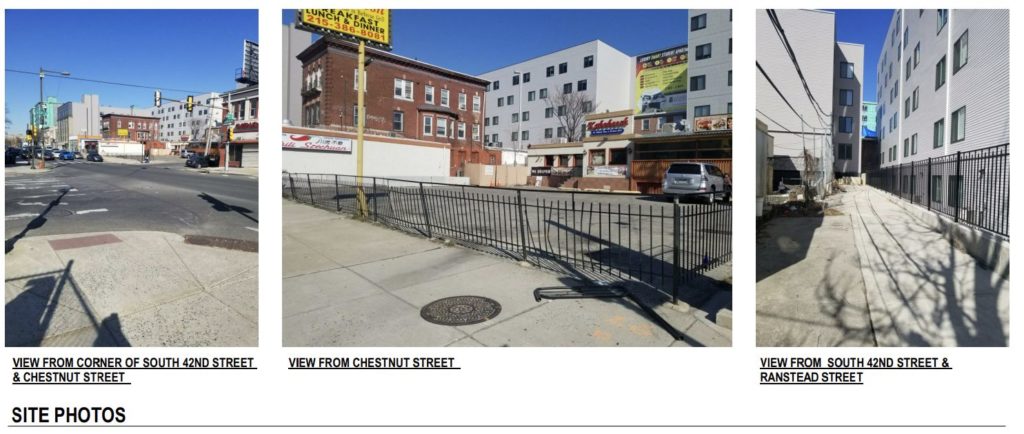
26 South 42nd Street. Current site conditions. Credit: Coscia Moos Architecture via the City of Philadelphia
In tandem with a number of buildings of similar height and bulk built in the vicinity in recent years, the development at 26 South 42nd Street will make a solid contribution to a rapidly rising mid-rise streetscape that will allow for a gradual visual transitions from the skyscrapers of University City to the east and the predominantly low-rise neighborhoods to the west. More important to local residents, however, will be the replacement of a suburban-like retailer, fronted by a parking lot, which currently faces the site, with an urbane, pedestrian-friendly development that will bring ample new retail to the neighborhood and a significant boost of housing stock.
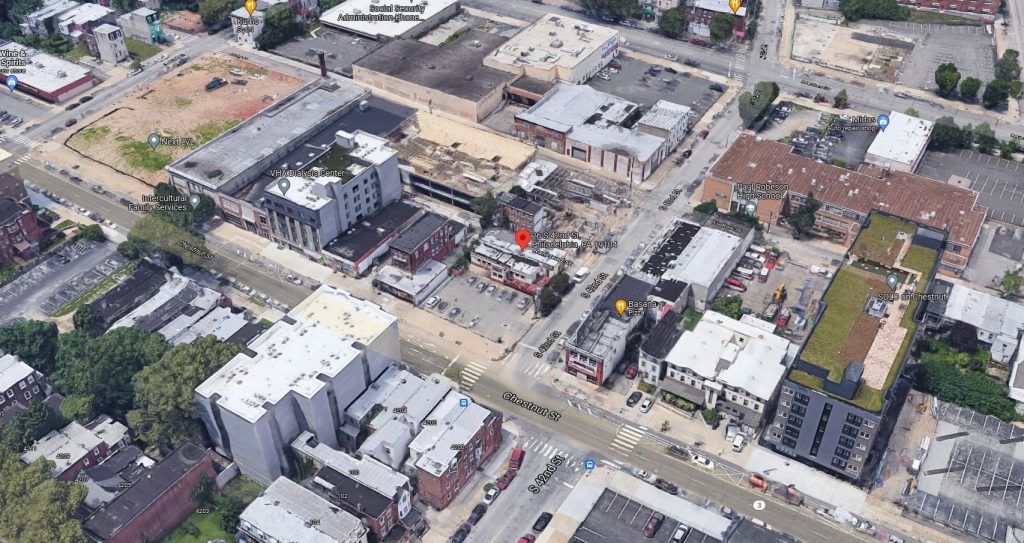
26 South 42nd Street. Looking northwest. Credit: Google Maps

26 South 42nd Street. Zoning table. Credit: Coscia Moos Architecture via the City of Philadelphia
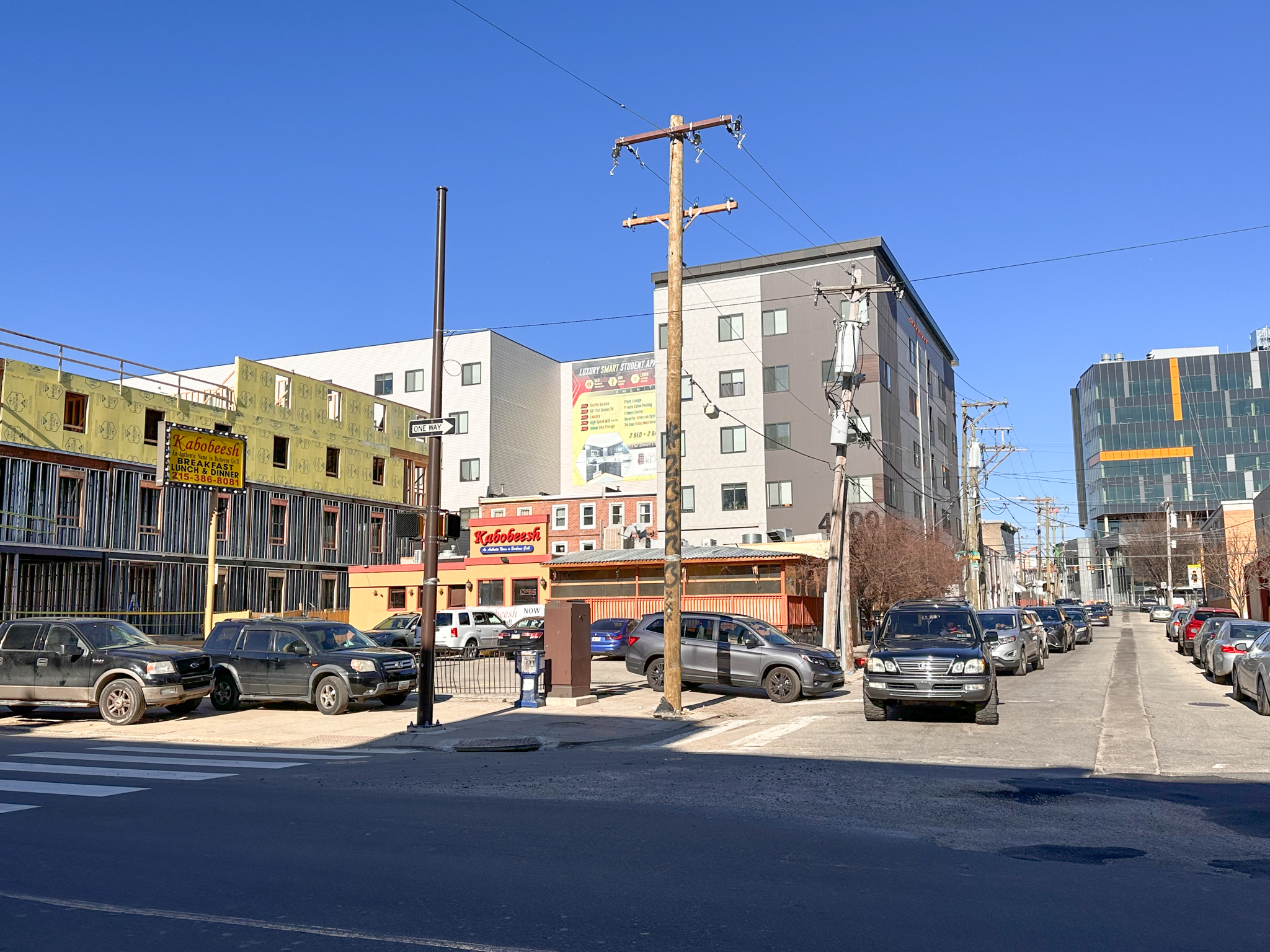
26 South 42nd Street. Photo by Jamie Meller. February 2023
Although permits have already been filed, our recent site visit has discovered no signs of construction work whatsoever, with the Kaboobesh restaurant at the site still operational. While this is certainly good news for aficionados of the Pakistani and Indian barbecue grill establishment, the centrally located site is better suited for a denser building, and the proposal at 26 South 42nd Street makes for an appropriate fit for the location.
Subscribe to YIMBY’s daily e-mail
Follow YIMBYgram for real-time photo updates
Like YIMBY on Facebook
Follow YIMBY’s Twitter for the latest in YIMBYnews

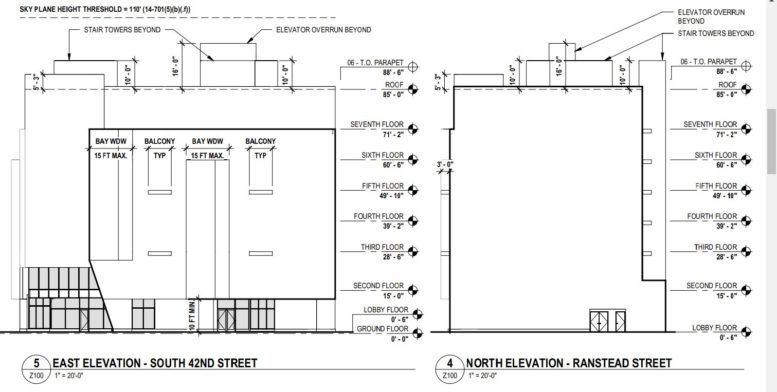




Although Kabobeesh will be missed, this project is a much better fit for this corner of Spruce Hill, providing much needed housing and retail with no new parking. And perhaps Kabobeesh will reopen nearby. Renderings are not available but elevations suggest a well designed building typical of Coscia Moos Architecture. Let construction begin!
Then why hasn’t construction started?
What would a three bedroom home cost, and can it be purchased in advance?