Permits have been issued for the construction of a pair of multi-family buildings at 2108 and 2110 North Marshall Street in North Philadelphia East near Temple University. Each building will rise three stories and will contain three residential units, with a total of six new apartments. Each will span a ground footprint of 954 square feet and will contain 2,862 square feet of interior space, translating to an average of 954 square feet per apartment. Both buildings will feature full sprinkling and roof decks, which promise to provide sweeping skyline views due to a lack of significant nearby obstructions. The permits are the latest in a series of recent development announcements for the North Central Philadelphia district that was hit particularly hard by depopulation and demolitions in the postwar period.
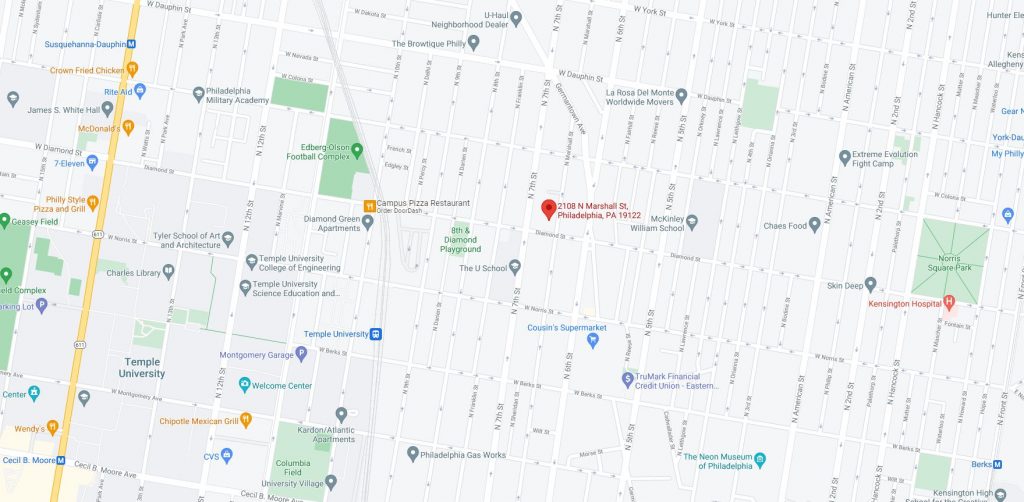
2108 and 2110 North Marshall Street. Credit: Google Maps
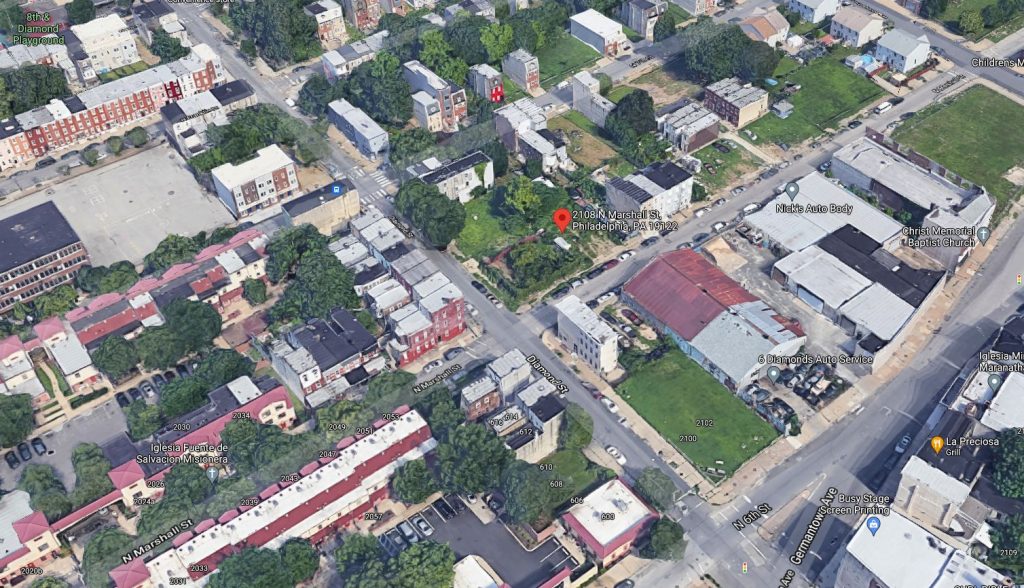
2108 and 2110 North Marshall Street. Looking northwest. Credit: Google Maps
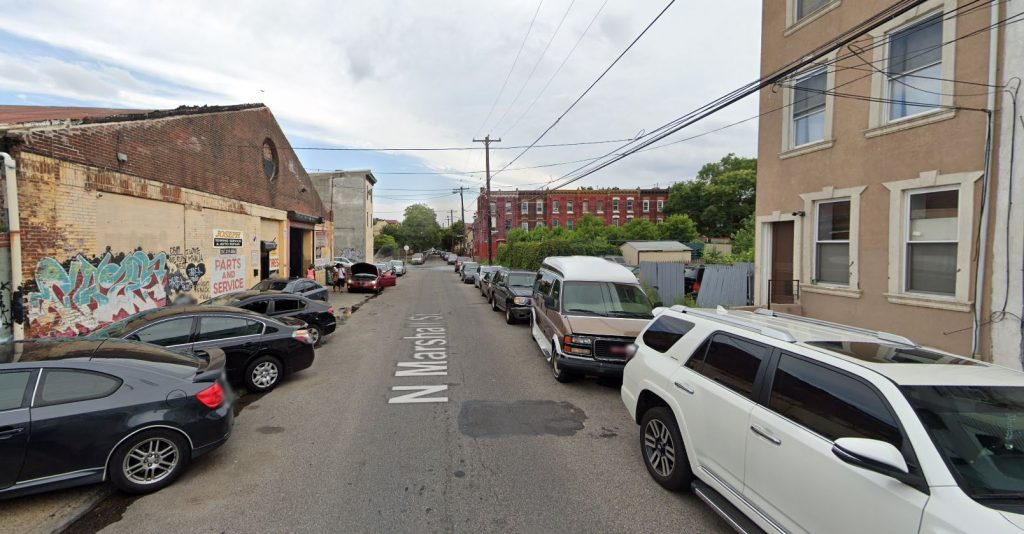
Marshall Street, with 2108 and 2110 North Marshall Street on the right. Looking south. Credit: Google Maps
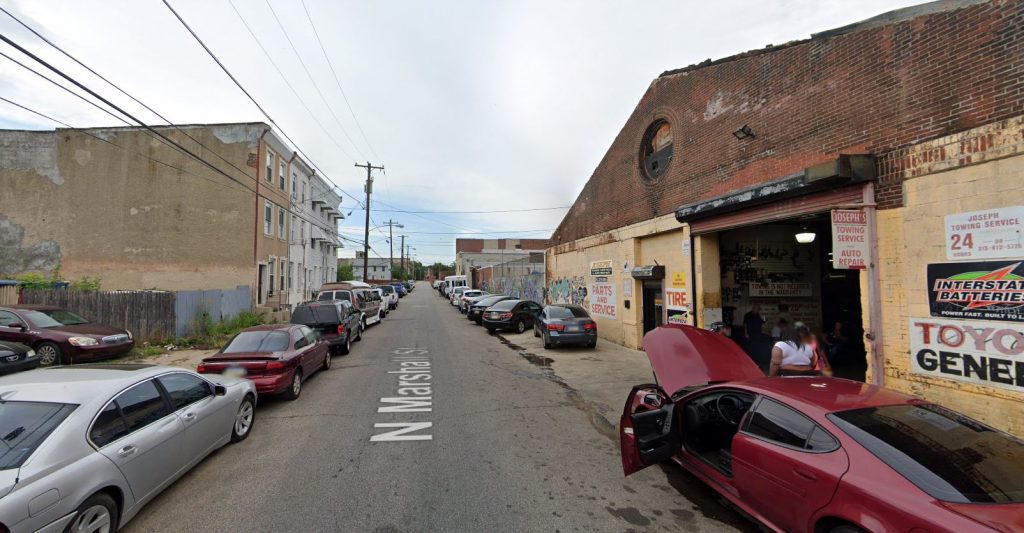
Marshall Street, with 2108 and 2110 North Marshall Street on the left. Looking north. Credit: Google Maps
Permits list 2108 N Marshall LLC as the owner for the building with the matching address. By contrast, the owner for the site at 2110 North Marshall Street is listed as 2203 N 7th St LLC, which matches a site located a block to the northeast. Dmitry Gorodetsky is the contractor specified for both properties.
Construction costs for the structure planned at site number 2108 are listed at $450,000. Curiously, the costs specified for the neighboring building clock in noticeably lower at $400,000, despite the buildings’ otherwise matching stats.
The buildings will replace a dirt lot on the west side of the block between Diamond Street and West Susquehanna Avenue. A pair of three-story, brick-faced prewar rowhouses stood at the site until they were demolished some time between 2007 and 2009. The demolitions were some of the most recent in a decades-spanning process that cleared wide swathes and devastated entire blocks in the surrounding area.
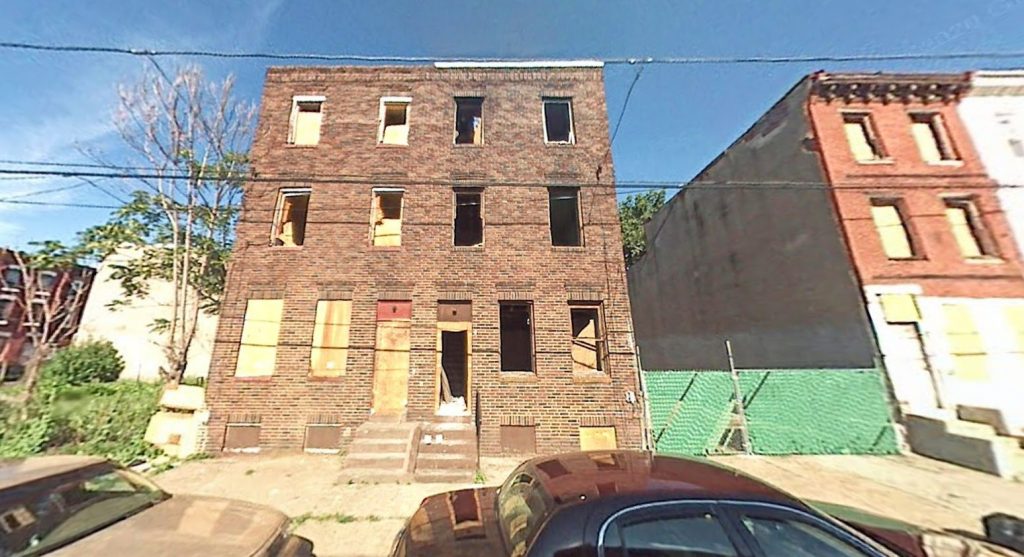
2108 and 2110 North Marshall Street. July 2007. Credit: Google Maps
We covered the neighborhood’s resulting vacant landscape, and the apparent start of a long-overdue development revival, in our recent Grandeur and Desolation feature, which for the past couple of weeks we have been mentioning in articles due to a sheer surge of new developments being announced in the immediate area. These proposals include multi-family buildings at 2260, 2411, 2413, 2415, 2419, 2431-33, and 2509 North 7th Street, as well as 2239 Germantown Avenue and 2218 North Marshall Street. We covered the latter proposal, located a block to the north of the two buildings discussed in this article, just yesterday.
Of course, we expect further building proposals to arrive in the vicinity in the near future, including possibly on the vacant sites that still dominate the southern half of the block at hand.
Subscribe to YIMBY’s daily e-mail
Follow YIMBYgram for real-time photo updates
Like YIMBY on Facebook
Follow YIMBY’s Twitter for the latest in YIMBYnews

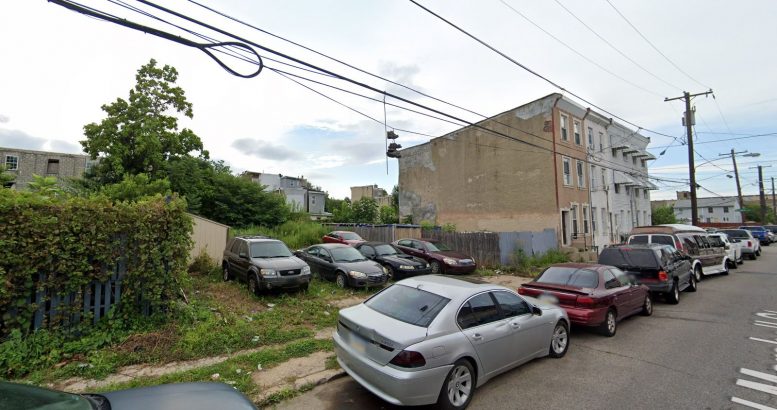
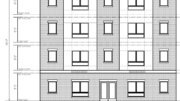



Besides your Google Maps pics, there seems to be a pattern with all of these recent permits issued; no renderings.
Renderings aren’t required to be submitted to the city unless the project includes more than 50 units. A lot of times there won’t be any public renderings outside of high end development.
Hence the Google Maps images. Having no visual resources whatsoever from the original source, I try to give as good of an idea of the setting for any specific development as possible – a map, satellite images, views up and down the street, images from the past, etc.
It’s such a shame to have allowed those two brick buildings to be razed!! They could have been renovated….