Although construction permits have already been issued, construction has not yet begun at the site of the four-story, 57-unit apartment building proposed at 1622-40 Point Breeze Avenue in Point Breeze, South Philadelphia, as revealed by a recent Philly YIMBY site visit. Designed by JKRP Architects, the structure will rise on the west side of the block between Fernon and Morris Streets, with the zoning lot (but not the planned structure itself) extending to Fernon. The building will span a footprint of 10,282 square feet and will contain 51,905 square feet of interior space. Development features will include elevator service, a roof deck, a green roof, and parking for 19 bicycles. Permits list OCF Construction as the contractor and a construction cost of $2.08 million.
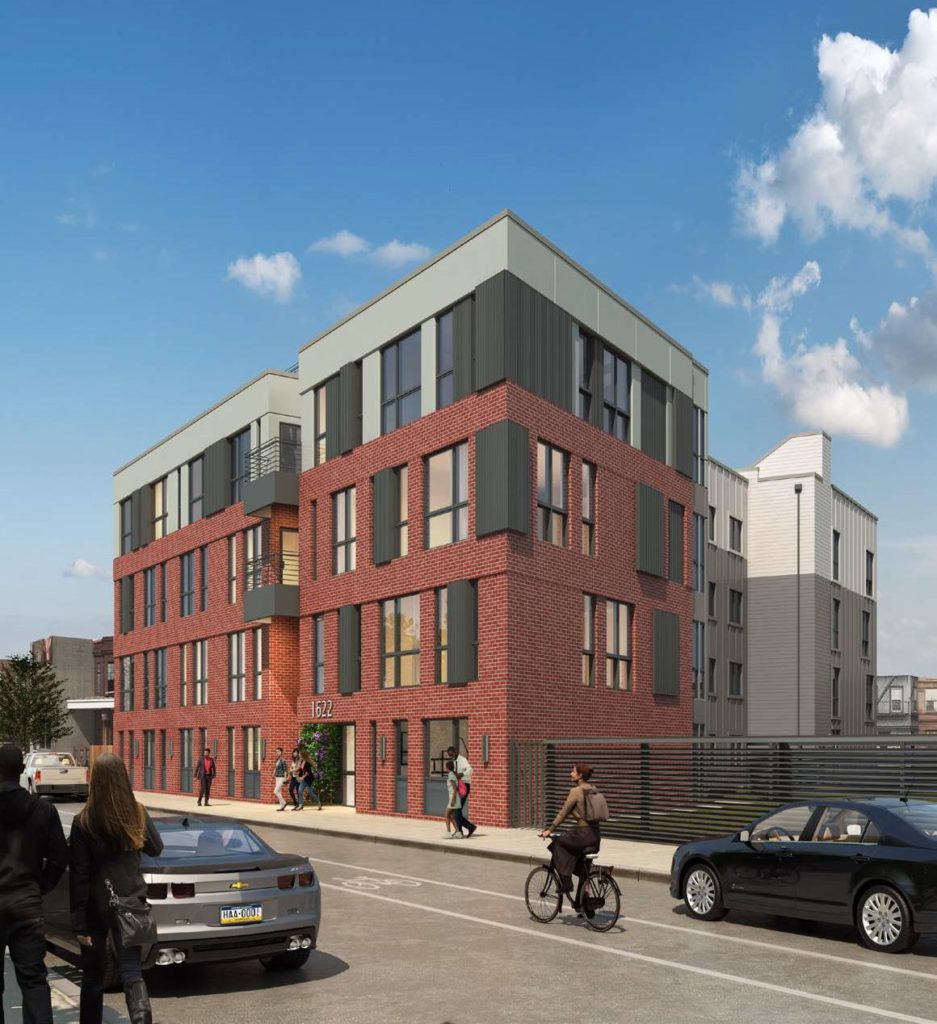
1622-40 Point Breeze Avenue. Rendering credit: JKRP Architects via the Civic Design Review
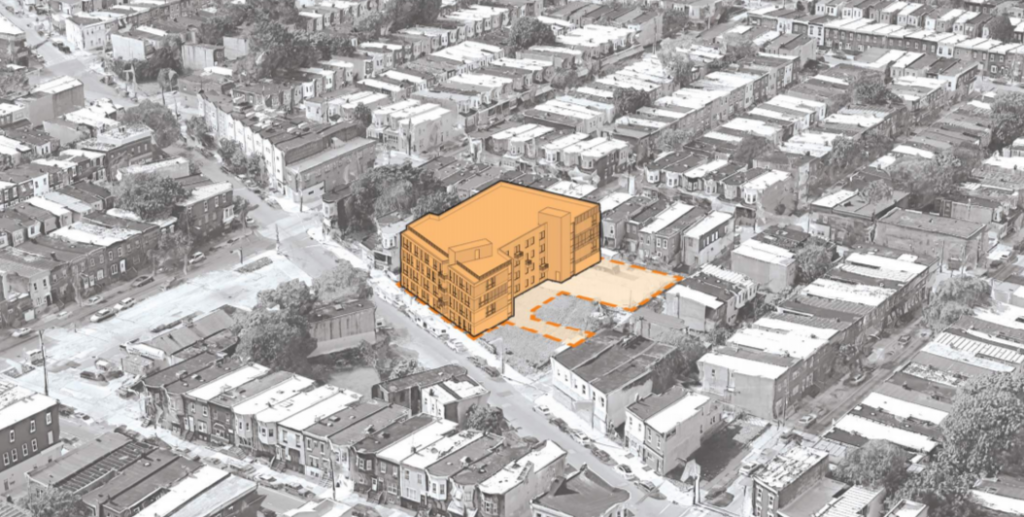
1622-40 Point Breeze Avenue. Credit: JKRP Architects
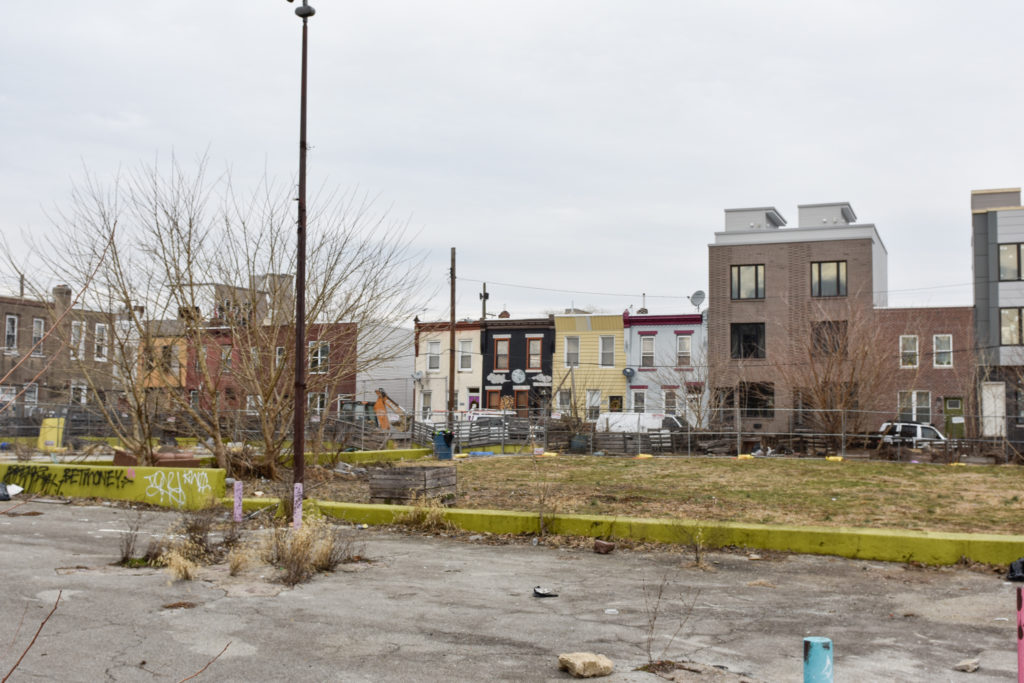
1622-40 Point Breeze Avenue. Photo by Jamie Meller
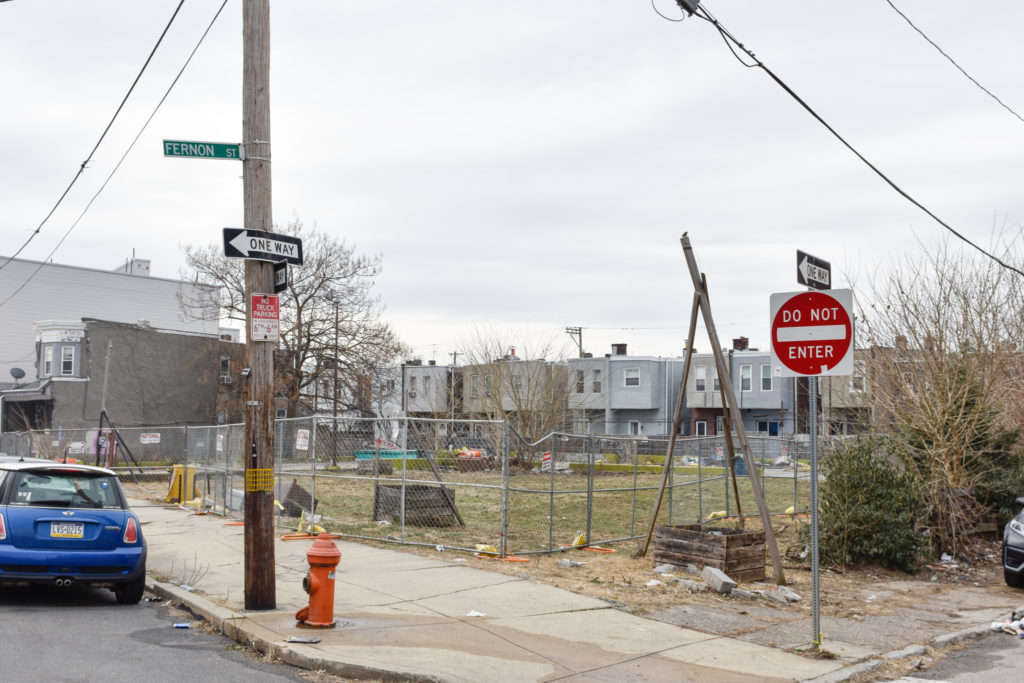
1622-40 Point Breeze Avenue. Photo by Jamie Meller
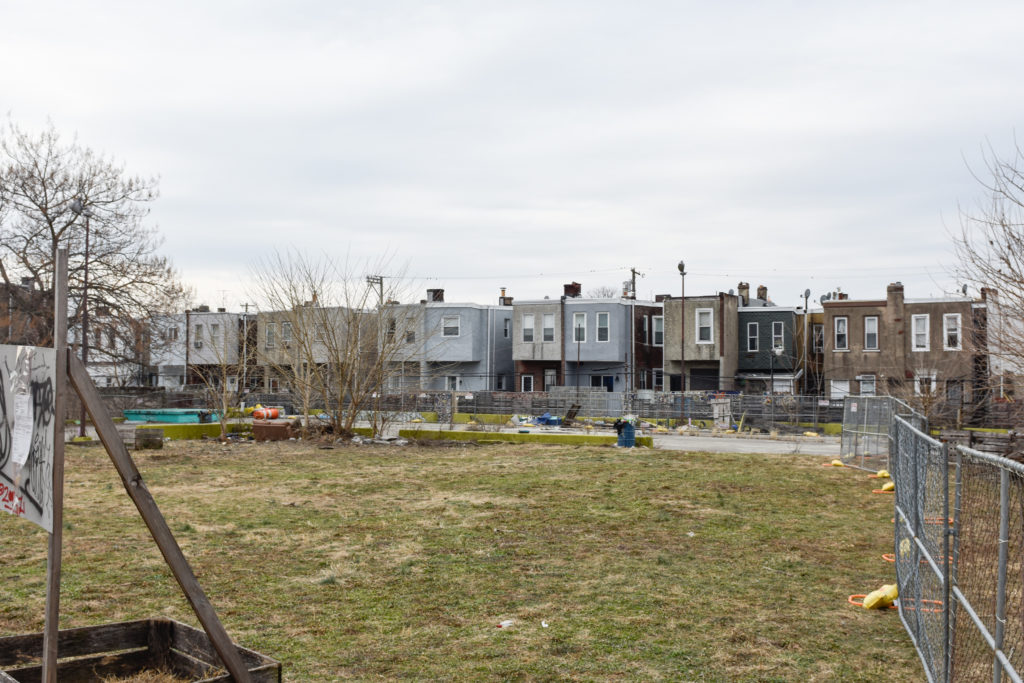
1622-40 Point Breeze Avenue. Photo by Jamie Meller
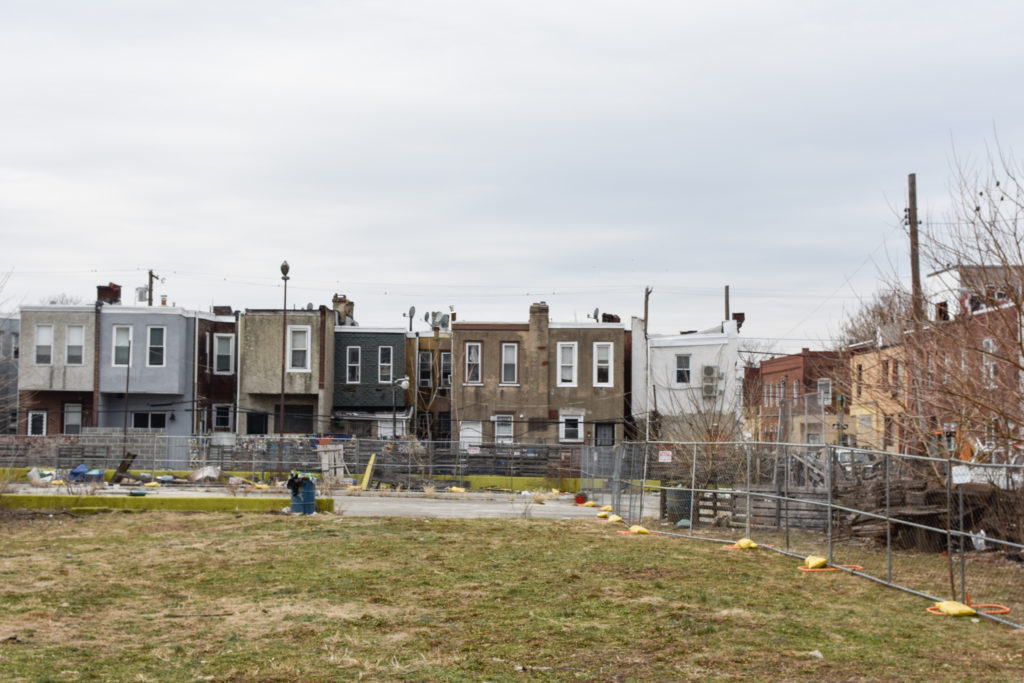
1622-40 Point Breeze Avenue. Photo by Jamie Meller
Architectural drawings dating to 2017 indicate that the structure was initially planned to span a more extensive ground footprint and rise three stories. A second iteration shrank the structure’s footprint while raising its overall height in a smart urban planning move. At the time, the building was to feature 69 residential units. The most recent version scales the unit count down to 57; however, the design appears almost the same from the outside, as the unit count reduction comes from the elimination of submerged-level apartments from a level that would be classified as a basement if not for the surrounding light well.
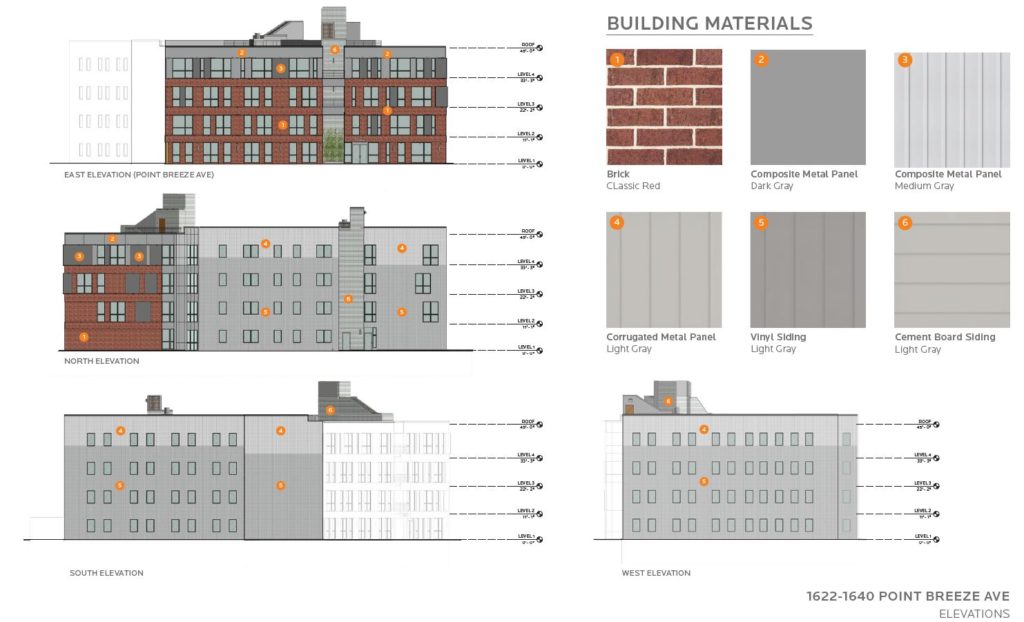
1622-40 Point Breeze Avenue. Exterior elevation and material schedule. Credit: JKRP Architects via the Civic Design Review
The latest design features predominantly one-bedroom apartments. However, according to floor plans submitted to the Civic Design Review, most of the bedrooms in these units will not have windows facing directly outside. Under Pennsylvania law, windowless bedrooms are illegal, but the ordinance was likely circumvented with bedroom windows that look out into living rooms, which may somehow qualify them as “exterior-facing.”
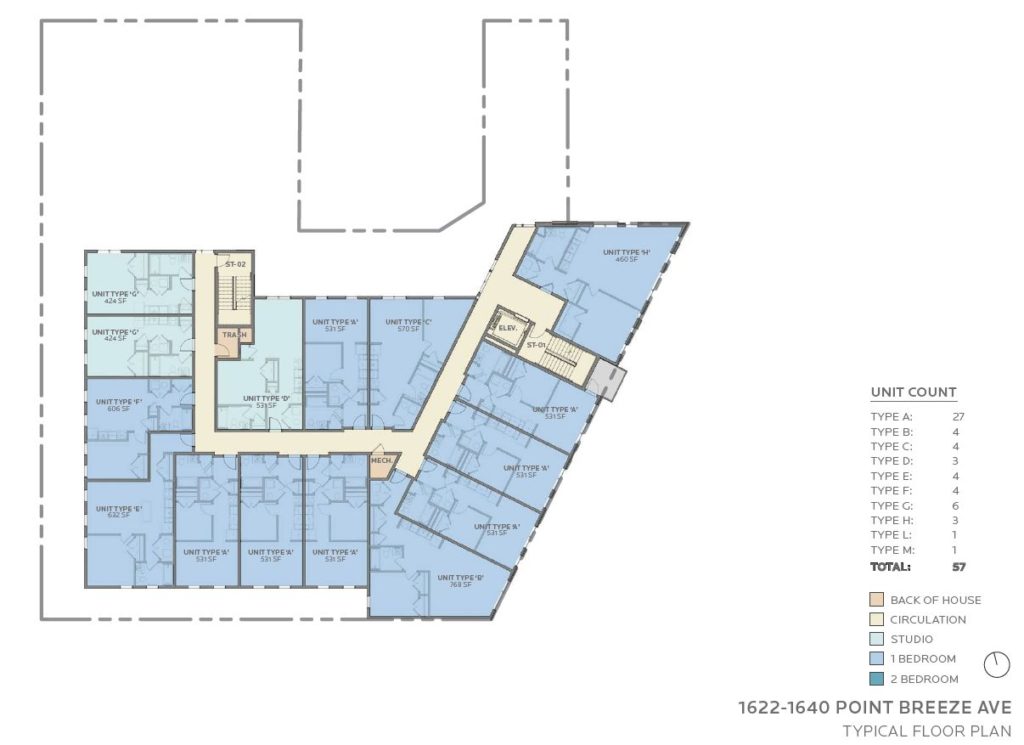
1622-40 Point Breeze Avenue. Typical floor plan. Credit: JKRP Architects via the Civic Design Review
One way of avoiding such unfortunate interior layouts would be to ease the city’s overly restrictive height limitations, which would allow for slightly taller, slightly slimmer buildings with shallower floor plates that would allow for layouts with direct outdoor exposure for every bedroom. Even a single-story addition to the proposal at 1622-40 Point Breeze Avenue would resolve this layout constraint.
Subscribe to YIMBY’s daily e-mail
Follow YIMBYgram for real-time photo updates
Like YIMBY on Facebook
Follow YIMBY’s Twitter for the latest in YIMBYnews

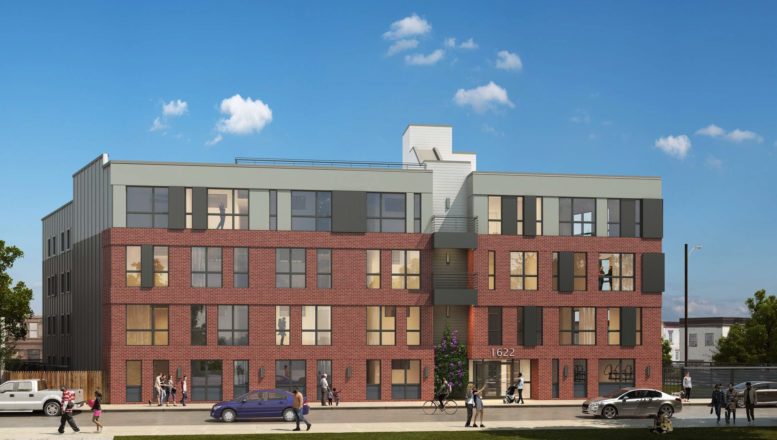
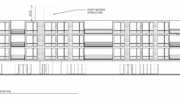

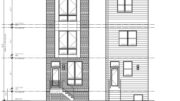
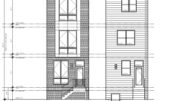
Question is who is blocking the project – the RCO or ZBA and is it over bedroom windows or something else such as Councilmantic privilege on behalf of the poor?
The project has received permits (as noted in the beginning of the article). As of the bedrooms with no direct outdoor-facing bedrooms, such layouts still manage to get approved even if they arguably go against the spirit of the PA code.