Philly YIMBY’s recent site visit has confirmed the completion of a three-story single-family rowhouse at 2141 Catharine Street in Graduate Hospital, South Philadelphia. The property replaces a two-story prewar rowhouse on the north side of the block between South 21st and South 22nd streets. The structure features full sprinkling, a basement, and a roof deck. Permits list Aston Enterprises LLC as the owner, David P. McArthur as the architect, and Montebello Homes as the contractor.
The structure measures 15 feet wide and extends 40 feet into the lot, leaving space for a 15-foot-deep backyard. The structure rises 36 feet to the parapet and 43 feet to the top of the pilot house, although the deck and the pilot house are set back deeply enough as to be minimally visible from the street. Floor-to-floor heights measure around 11 feat high, meaning that ceiling heights likely rise just over ten feet.
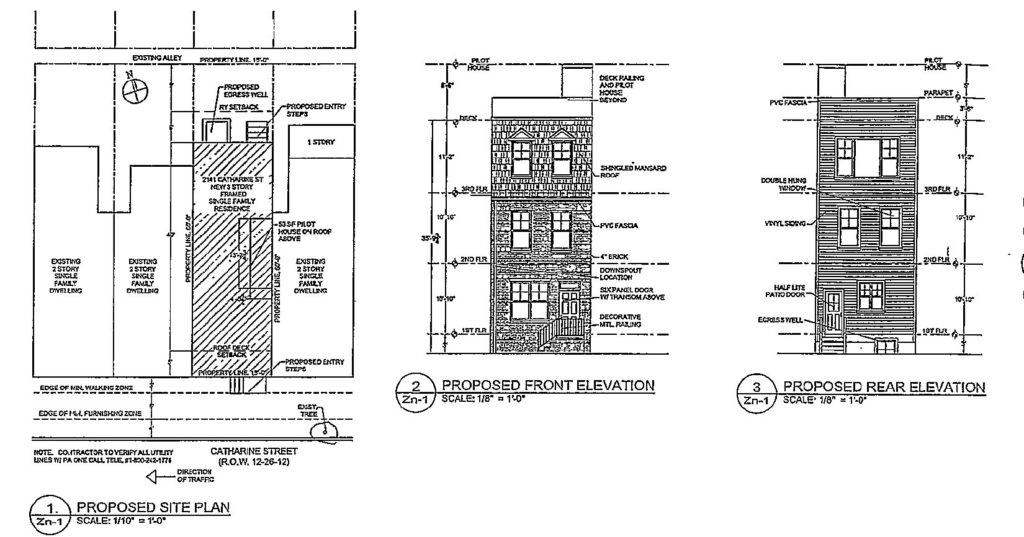
2141 Catharine Street. Site plan and building elevations. Credit: David P. McArthur via the City of Philadelphia
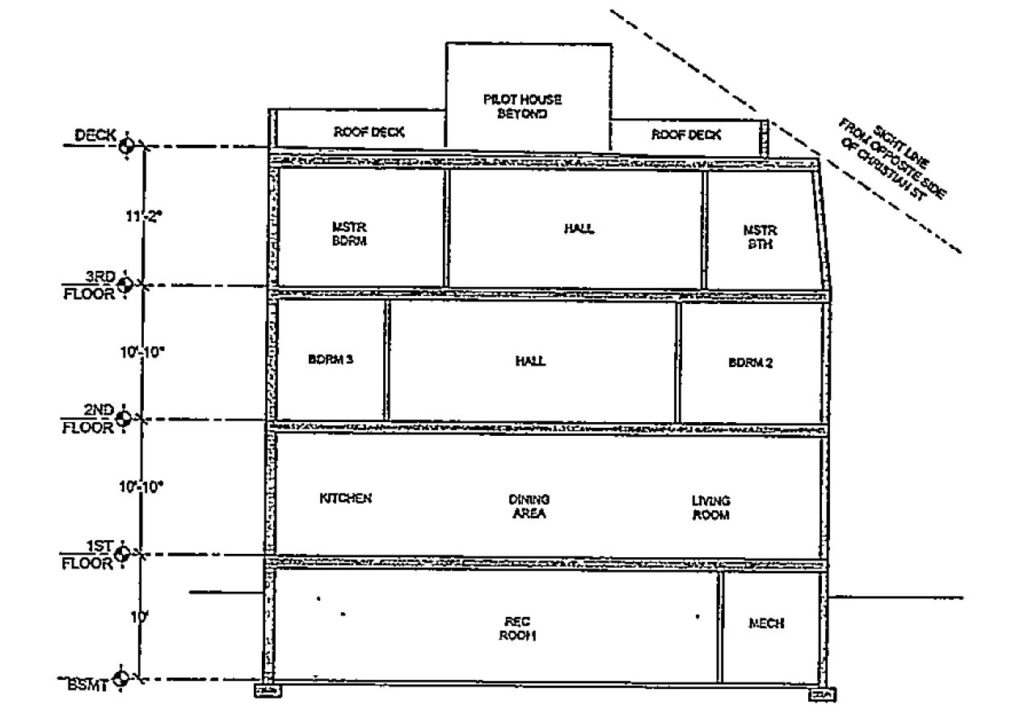
2141 Catharine Street. Building section. Credit: David P. McArthur via the City of Philadelphia
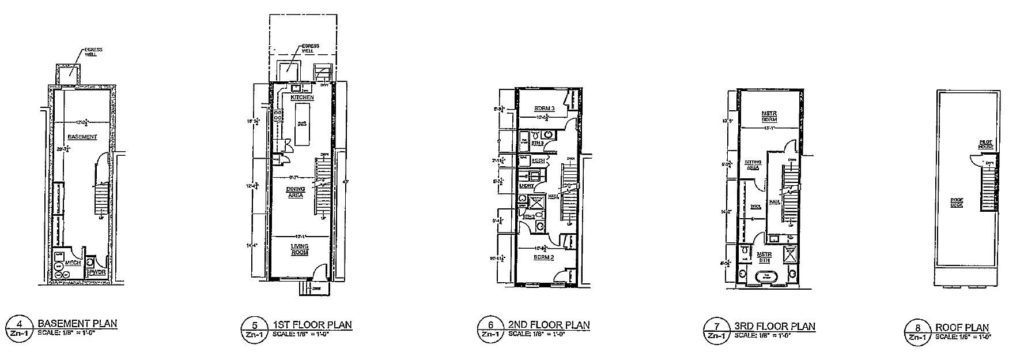
2141 Catharine Street. Floor plans. Credit: David P. McArthur via the City of Philadelphia
As expected of rational property owners, developers tend to maximize their allowable building envelope, which is doubly logical given Philadelphia’s typically paltry zoning envelopes. And while taller single-family dwelling make for a higher quality of residential space, with greater floor counts and higher ceilings, such development tends to visually clash with the surroundings when built next to lower neighbors.
Fortunately, at 2141 Catharine Street, the architect managed to find a design solution that adequately addresses the added height without overt imposition on its two-story prewar neighbors. The third floor is articulated as a steep, shingle-clad mansard roof with gabled dormer windows, allowing the street-facing facade to maintain a second-story cornice that almost matches that of its neighbors. In turn, at a glance, the third level reads as supplementary roof space while actually functioning as a full-fledged floor, while embracing the Second Empire aesthetic most prominently manifested in the city via its magnificent City Hall.
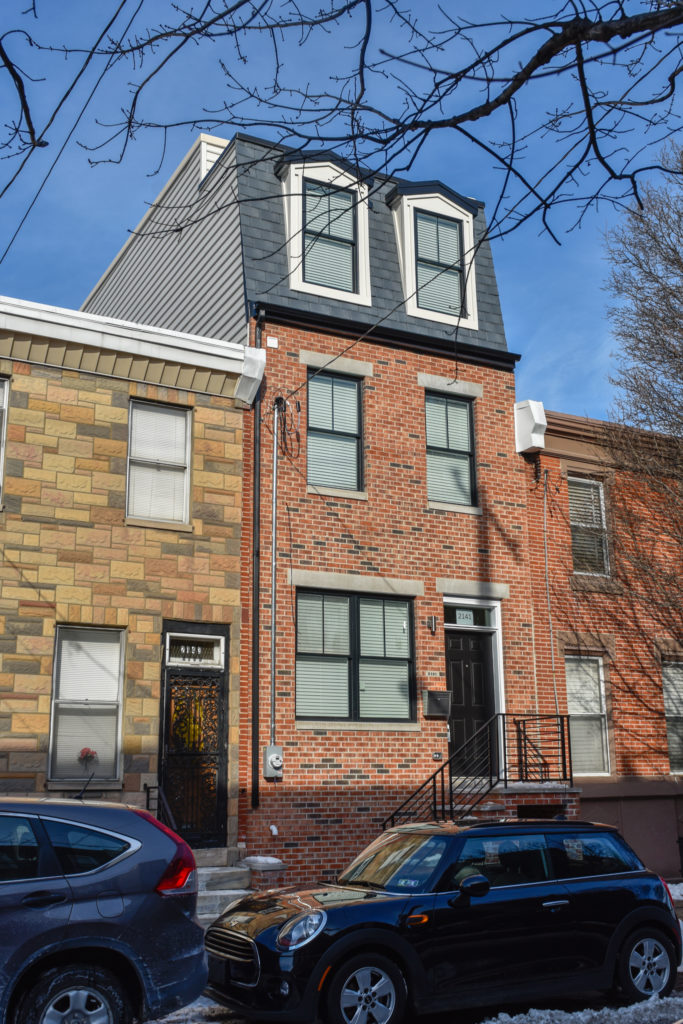
2141 Catharine Street. Photo by Jamie Meller
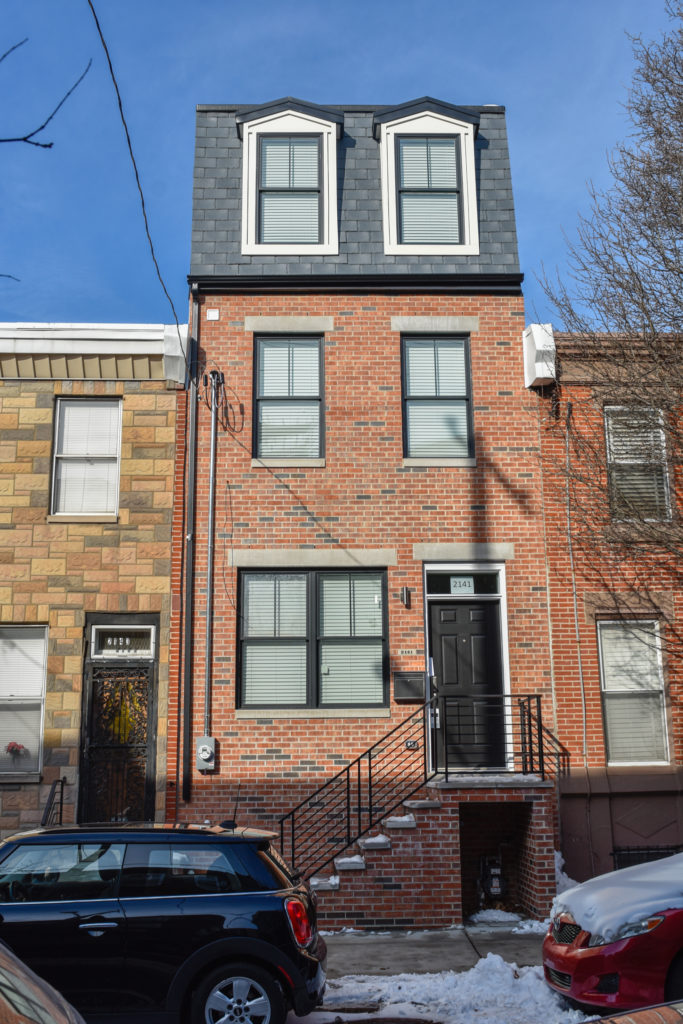
2141 Catharine Street. Photo by Jamie Meller
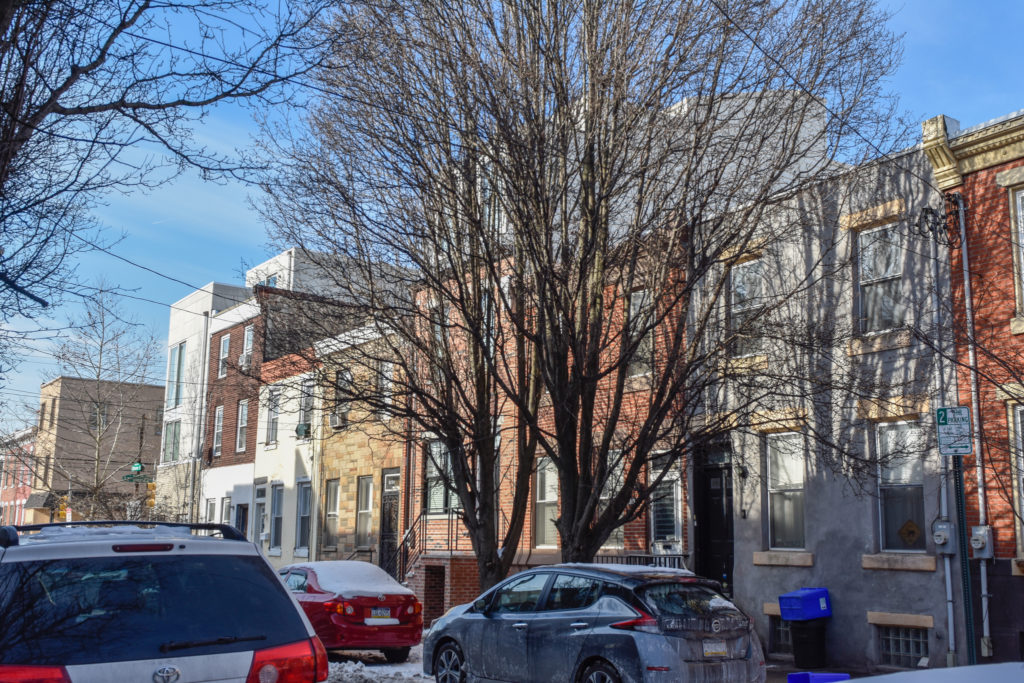
2141 Catharine Street. Photo by Jamie Meller
The main portion of the street-facing exterior is also articulated with reasonable authenticity, sporting a raised ground level, a red tapestry brick facade, and stone sills and windows at the door and windows. These elements are a fair approximation of the two-story prewar rowhouse that stood at the site before.
As such, arguably the development would have benefited from skipping the exercise in destruction and historicist recreation by keeping the original structure in place, and building the mansard-styled extension above. Even though it would still have altered the original building’s appearance, it would have allowed not only for greater historic integrity, but also for better architectural appeal, as the former structure was a matching part of the block-lining ensemble. Though its cornice was plain, it was perfectly aligned with the neighbors, and sported an ornamental eagle.
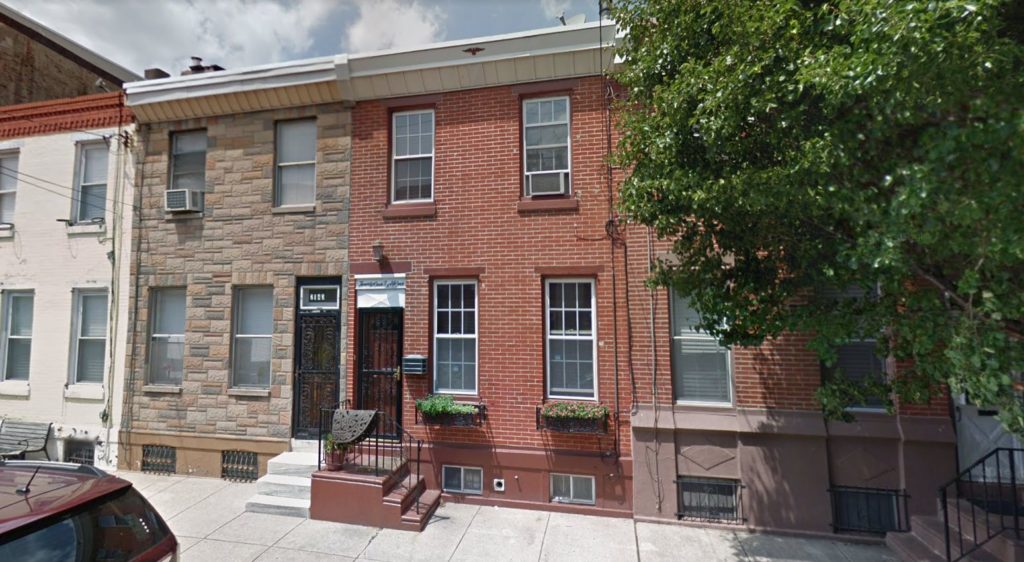
2141 Catharine Street, prior to demolition. Looking northwest. October 2017. Credit: Google Maps
In all, we are satisfied with this reasonably well-articulated, traditionally-styled addition to the block. However, the project would have benefited further from incorporating the original prewar structure into the design. As we have prompted many times in the past, we urge the city to implement additional incentives for incorporation of existing prewar rowhouses into new development.
Subscribe to YIMBY’s daily e-mail
Follow YIMBYgram for real-time photo updates
Like YIMBY on Facebook
Follow YIMBY’s Twitter for the latest in YIMBYnews

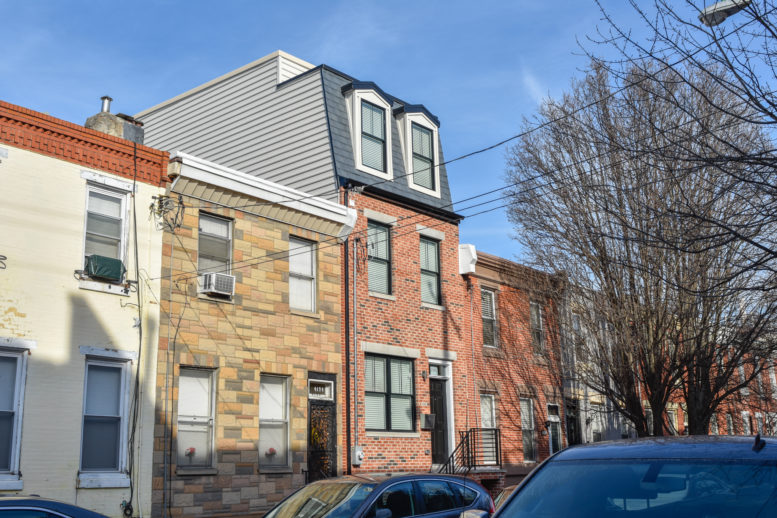
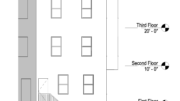
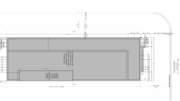
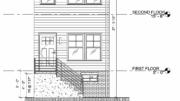
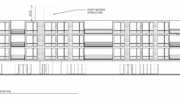
Nice addition to the neighborhood. Disagree with writers comments (in this case) incorporating original structure into new design.
the original building has more character, and the electrical meter is a nice touch. Perhaps three meters would even be better, and a gas meter, and perhaps, a water meter…..
“and sported an ornamental eagle.”
Agree it would have been better to just pop the top of the original rowhouse but are you joking about the chinsy eagle thing?