Construction work is making steady progress on the nine-story-tall, 108-unit mixed-use building at 545 North Broad Street in Poplar, North Philadelphia. Designed by CANNOdesign, the new building will yield a total of 152,635 square feet of space, including 11,130 square feet of commercial space on the ground floor, with residential units above. The project will include parking for 31 cars and 50 parking bicycles. Construction costs are listed at $20 million.
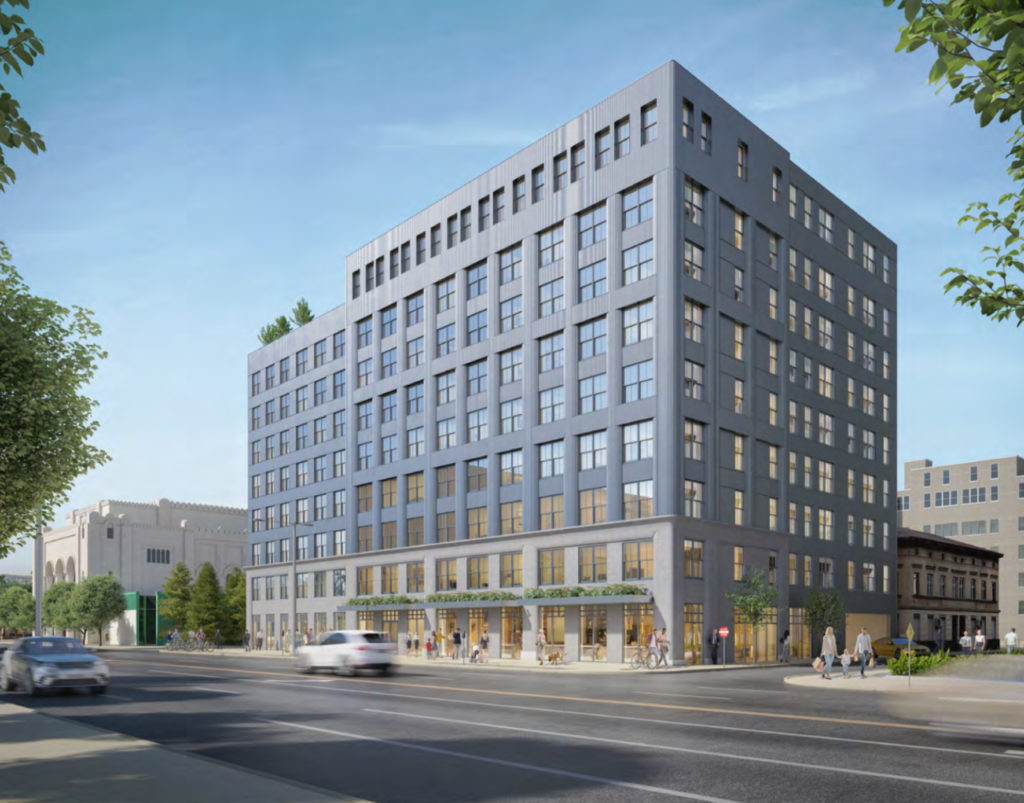
Rendering of 545 North Broad Street. Credit: CANNO Design.
Renderings show a very attractive structure that combines traditional and modern aesthetics into a singular cohesive structure. On the bottom two floors, tan stone will make for a pleasant street resent and allow the structure to resemble its historic counterparts that are found all along Broad Street. Above, the exterior will feature sleek metal paneling, accentuated by curved patterns. The gridded design allows for large, uniformly-sized window throughout the entire facade.
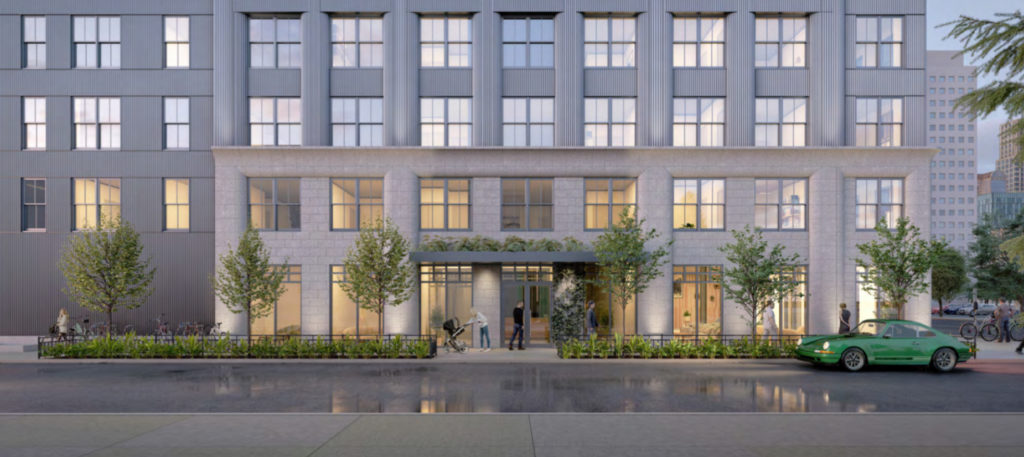
Rendering of 545 North Broad Street. Credit: CANNO Design.
Looking more closely at the building’s street presence, the full impact of its addition can be observed. With the combination of the tan-stone material, the floor-to-ceiling windows, and planned garden/tree space, the new building is going to meet the sidewalk in a very attractive manner. With the presence of a major subway station nearby (Spring Garden on the Broad Street Line), the sidewalks around the property see high pedestrian volume, so these incoming improvements will allow for a great change of pace at this location.
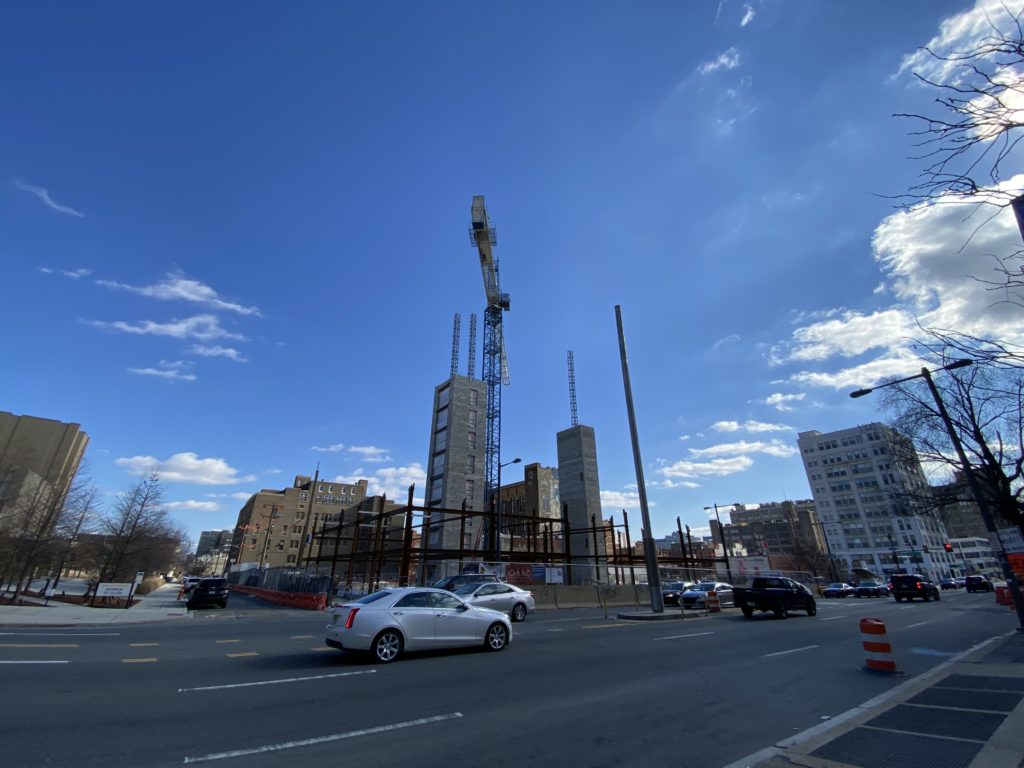
Current view of 545 North Broad Street. Credit: Colin LeStourgeon.
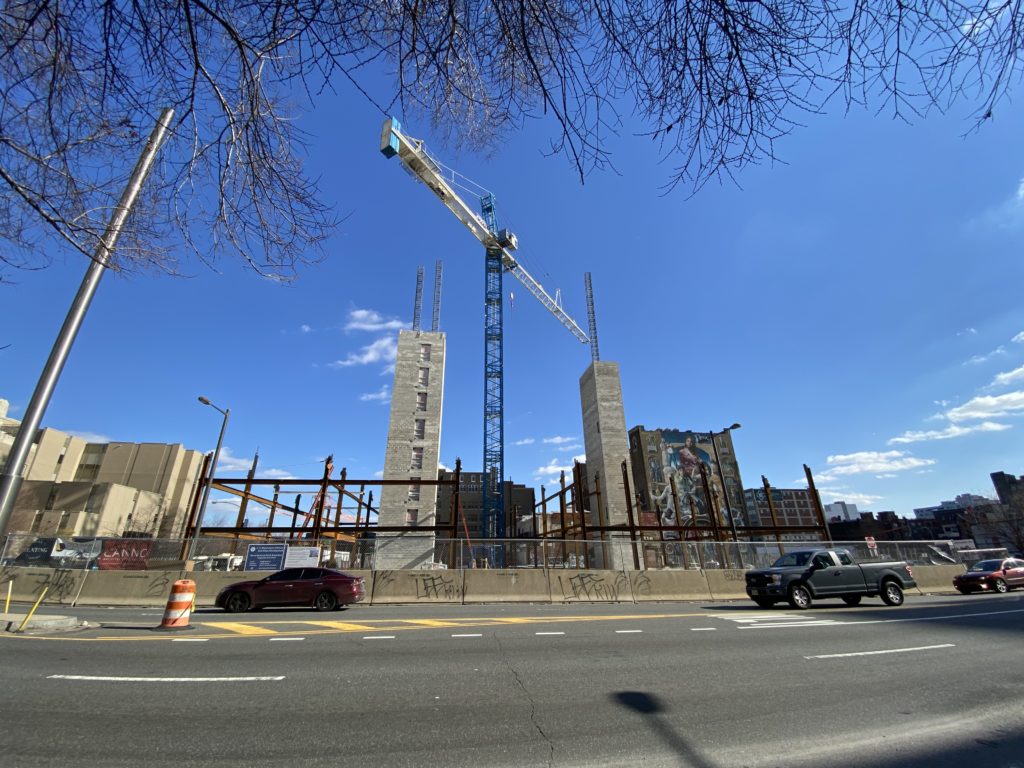
Current view of 545 North Broad Street. Credit: Colin LeStourgeon.
Much construction progress can be observed at the site currently, which has already passed through several major milestones such as excavation and foundation work. Now, the tower crane on site is allowing the building to go vertical, with the concrete cores already at the eighth floor mark. Below, steel framework is also starting to rise and already suggests the building’s true massive scale.
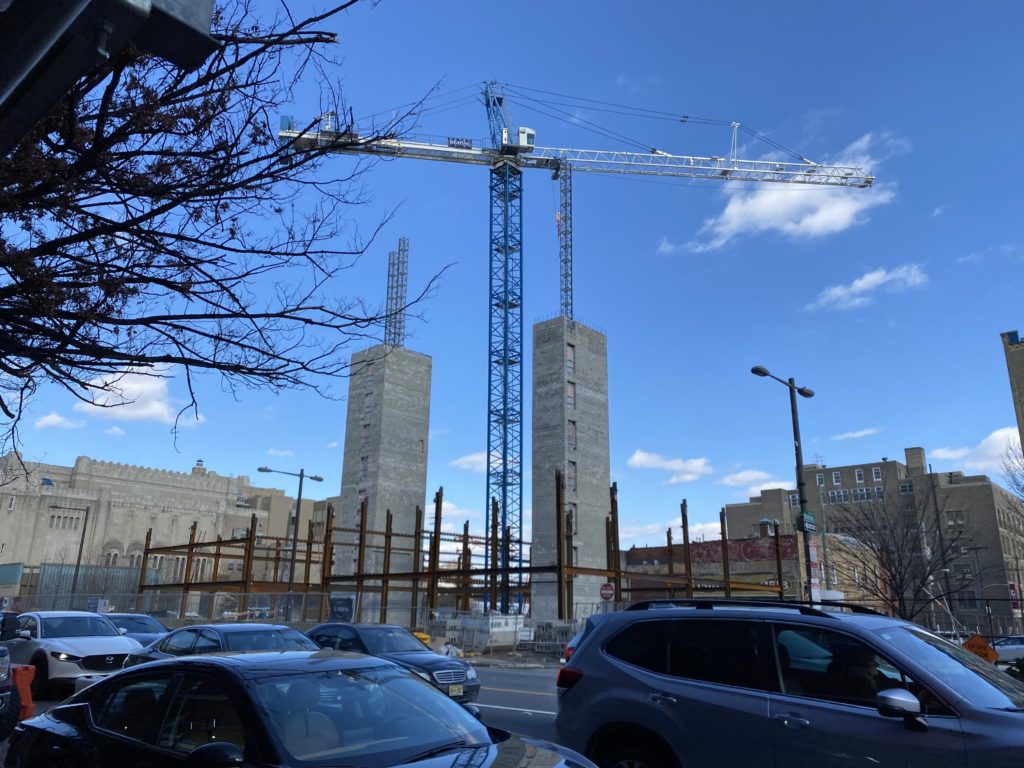
Current view of 545 North Broad Street. Credit: Colin LeStourgeon.
As work continues to move forward, the concrete cores will likely top out shortly, and the steel will continue to quickly ascend. As the structural framework makes further progress, interior framework will begin. The development will really come together when facade work gets underway, and the building will begin to resemble its final product.
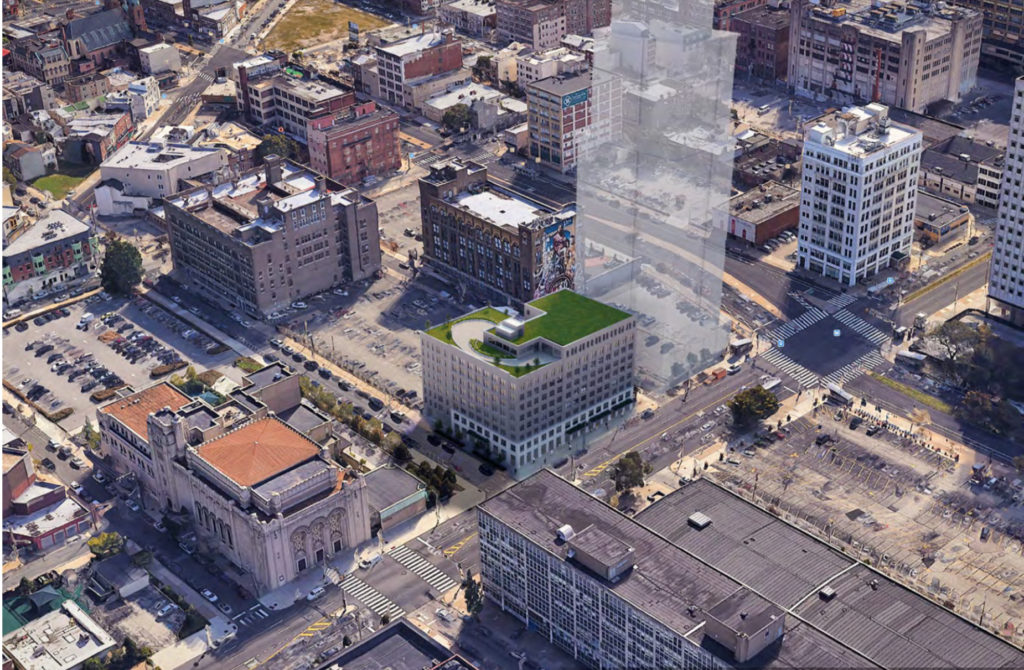
Rendering of 545 North Broad Street. Credit: CANNO Design.
The new project will offer major improvement for the site, adding ample height, density, and commercial space at a very prominent location. Given the very close presence of the Broad Street Line, as well as across from the proposed Mural West tower, the structure’s density is even more welcome. in fact, the inclusion of the 31 parking spaces was likely not fully necessary, but was also likely required for the building to get off the ground.
No official completion is known for the project at this time, but YIMBY will continue to monitor progress moving forward.
Subscribe to YIMBY’s daily e-mail
Follow YIMBYgram for real-time photo updates
Like YIMBY on Facebook
Follow YIMBY’s Twitter for the latest in YIMBYnews

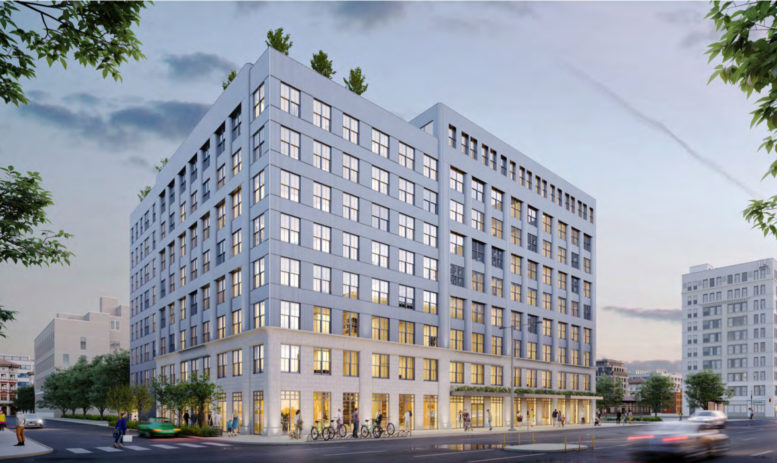


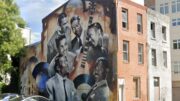
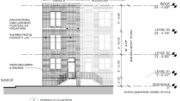
Your construction cost figure is way off. That square footage value at $500/sf is $76 million, and I’m sure the actual cost per sf is way higher than that.
We don’t offer our own construction cost estimates here. Our listed costs are always copied directly from construction permits. Even when the costs don’t appear to match up, we still list them as is for transparency’s sake so our readers can see what is listed on the permits. If there is any issue with the cost figure, it’s on the permits’ end.