Permits have been issued for the construction of a nine-story parking garage for the Penn Presbyterian Medical Center at 3800 Powelton Avenue in University City, West Philadelphia. Designed and engineered by Pennoni and THA Consulting, the massive structure will span 481,702 square feet and offer parking for 1,483 cars and 129 bicycles, as well as ground-level commercial space. Permits list HSC Builders & Construction as the contractor and a construction cost of $46.4 million.
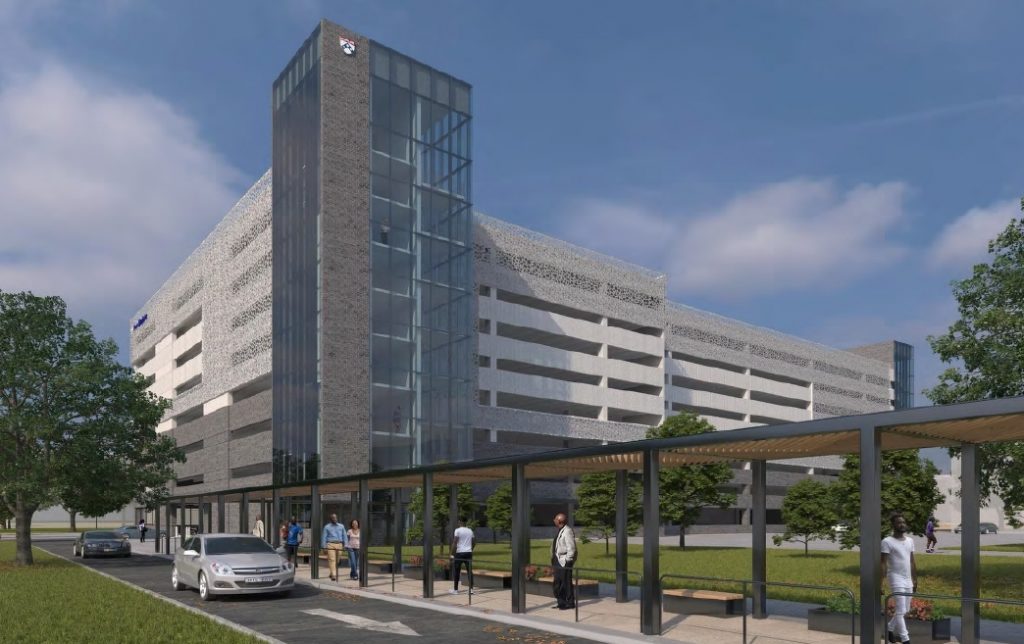
Penn Presbyterian Medical Center Parking Garage at 3800 Powelton Avenue. Credit: THA Consulting
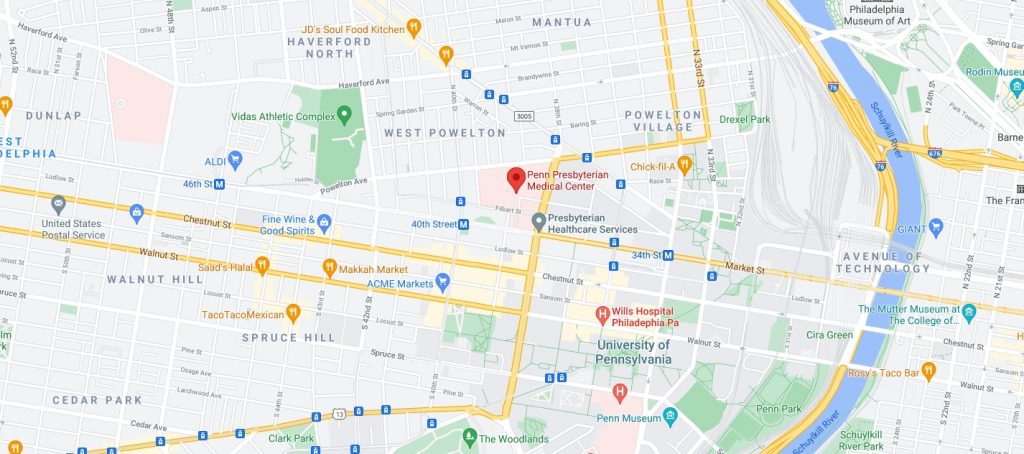
Penn Presbyterian Medical Center. Credit: Google
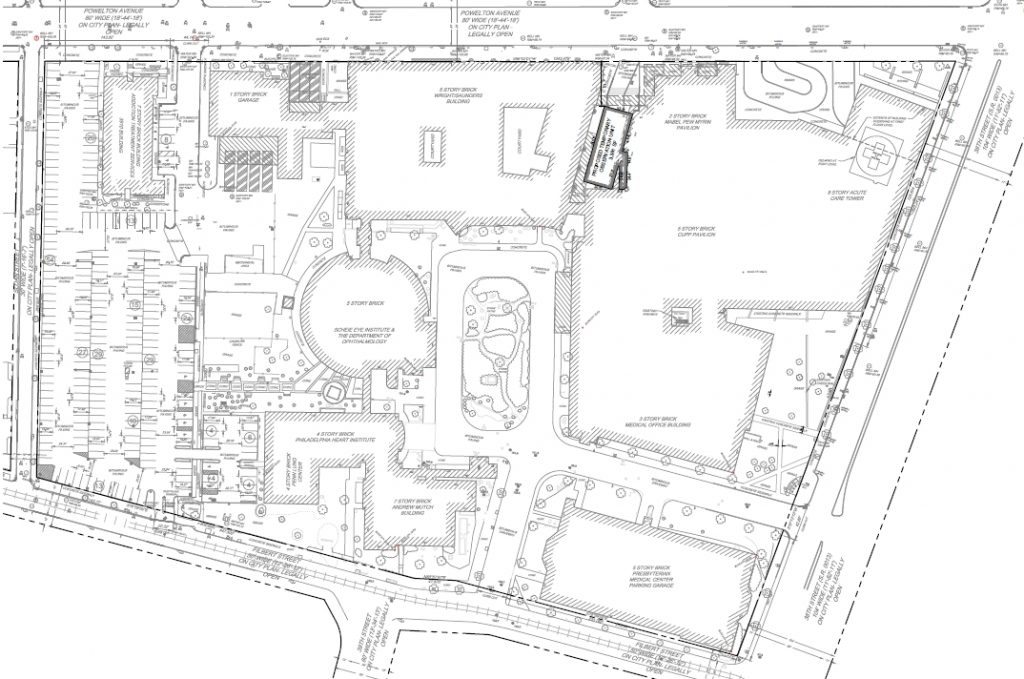
Penn Presbyterian Medical Center site plan. Image via the Civic Design Review submission
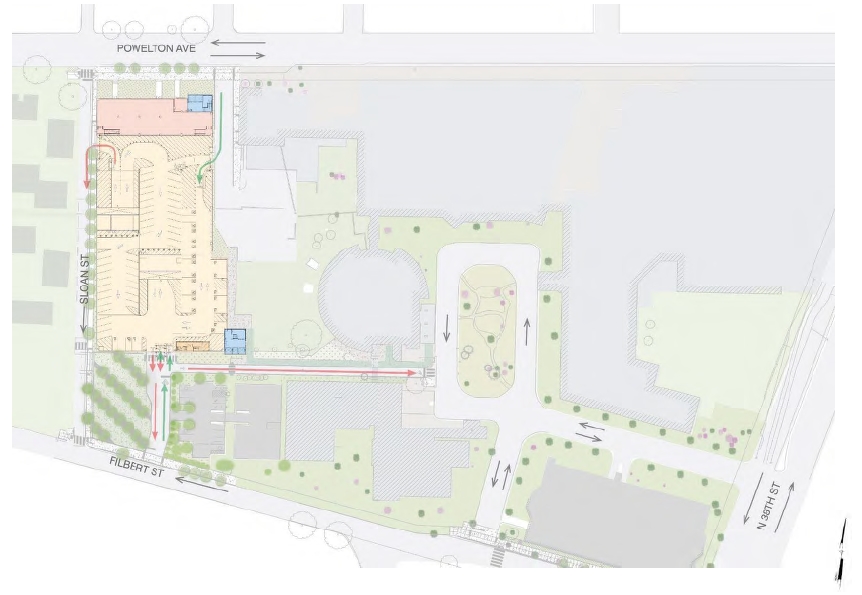
Penn Presbyterian Medical Center Parking Garage at 3800 Powelton Avenue. Credit: THA Consulting
Judging by its enormous scale, the building appears to be a part of a greater campus-spanning redevelopment project that may involve construction of other buildings. The garage will replace the 3910 Building, a seven-story treatment facility located at 3910 Powelton Avenue (demolition permits were issued last November), and a large parking lot that holds around 250 vehicle spaces.
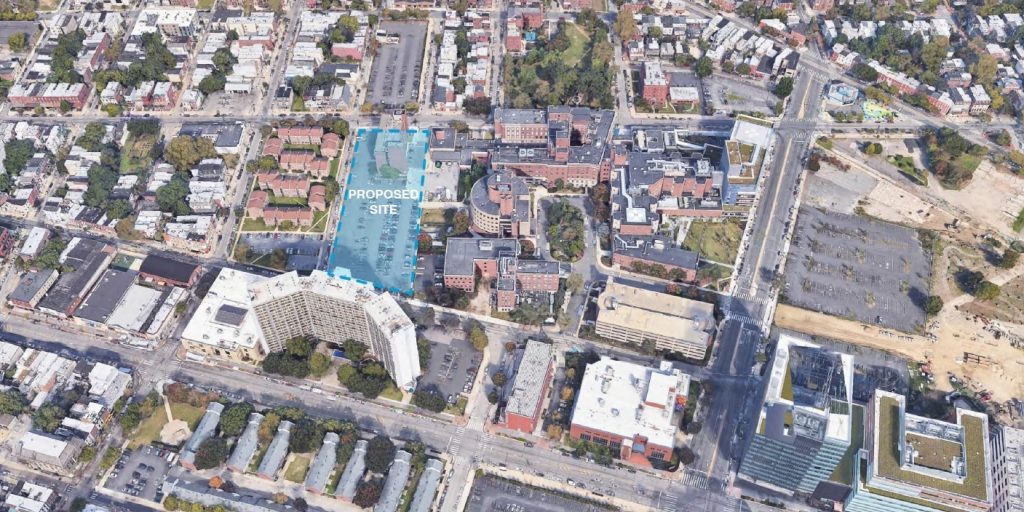
Site of the proposed facility at 3800 Powelton Avenue within its context. Looking north. Image via the Civic Design Review submission
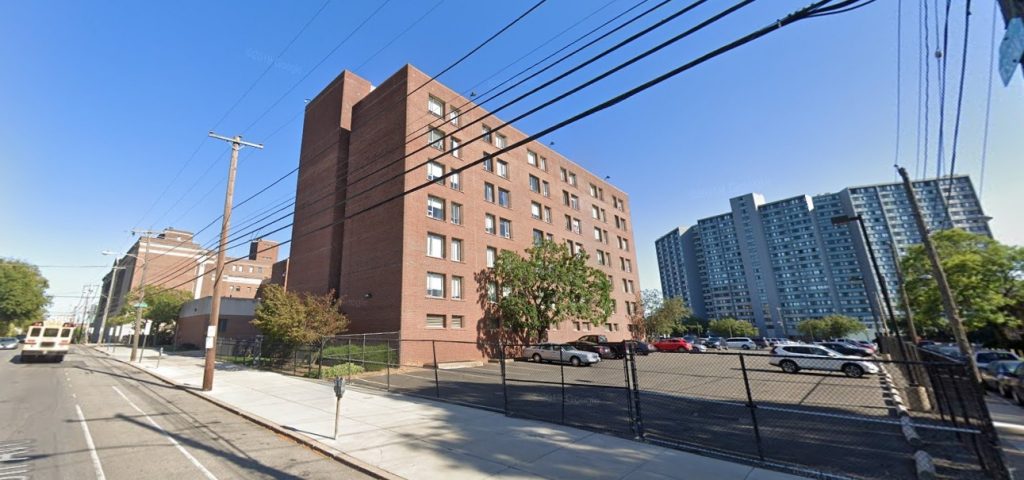
The 3910 Building at 3910 Powelton Avenue. Looking southeast. Credit: Google
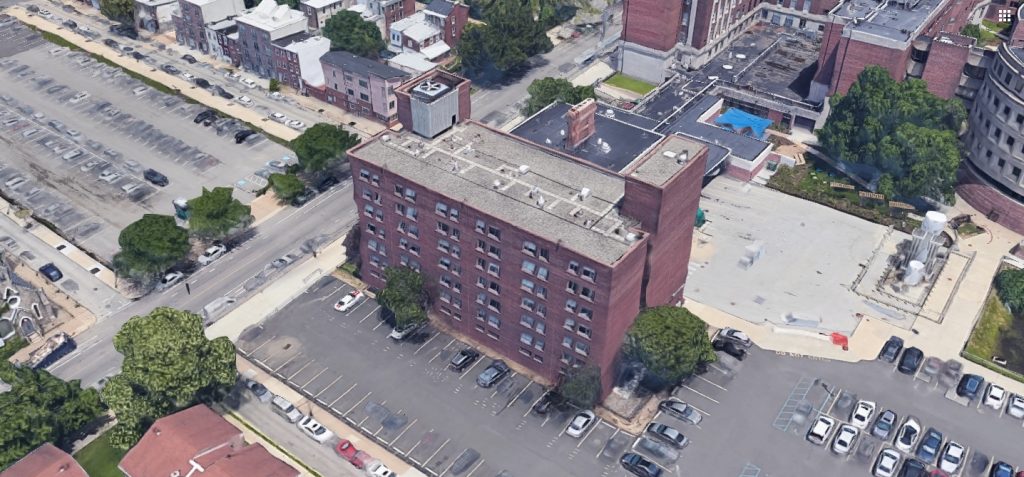
The 3910 Building at 3910 Powelton Avenue. Looking northeast. Credit: Google
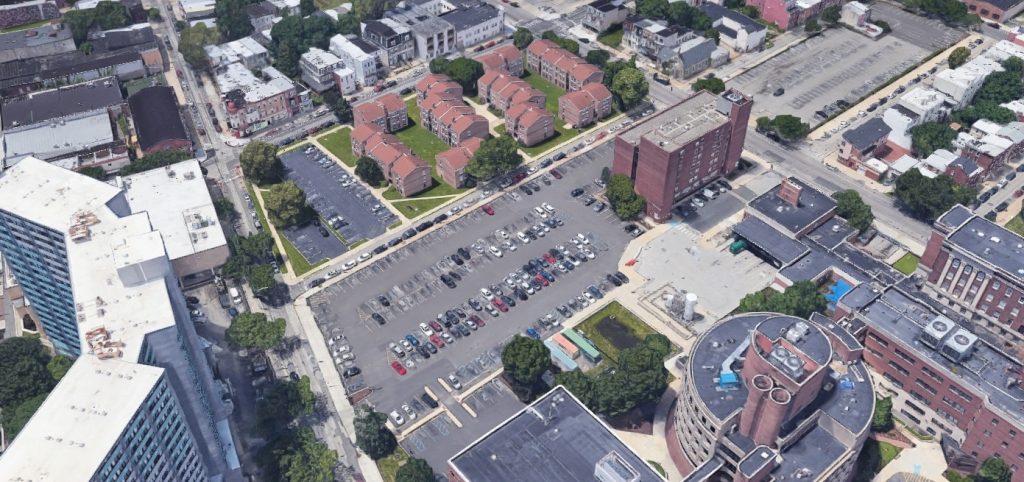
Site of the facility proposed at 3800 Powelton Avenue. Looking west. Credit: Google
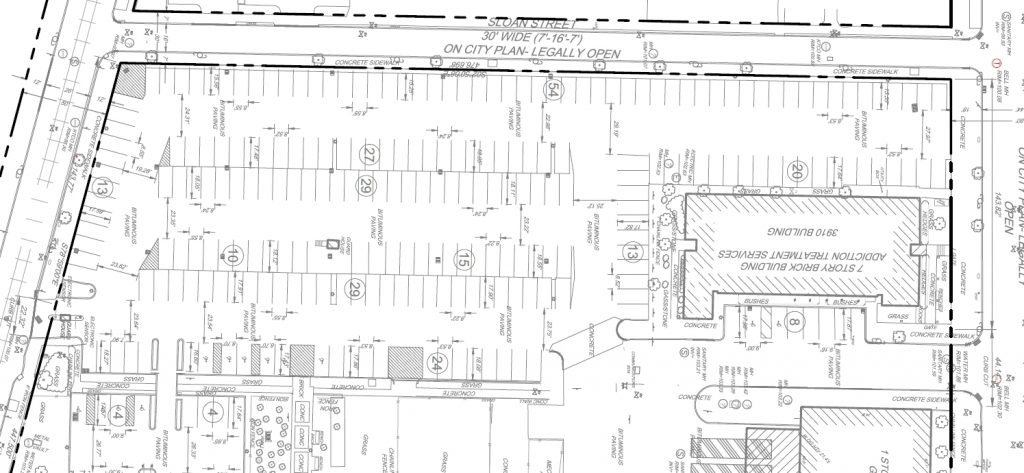
Site of the proposed facility at 3800 Powelton Avenue. Image via the Civic Design Review submission
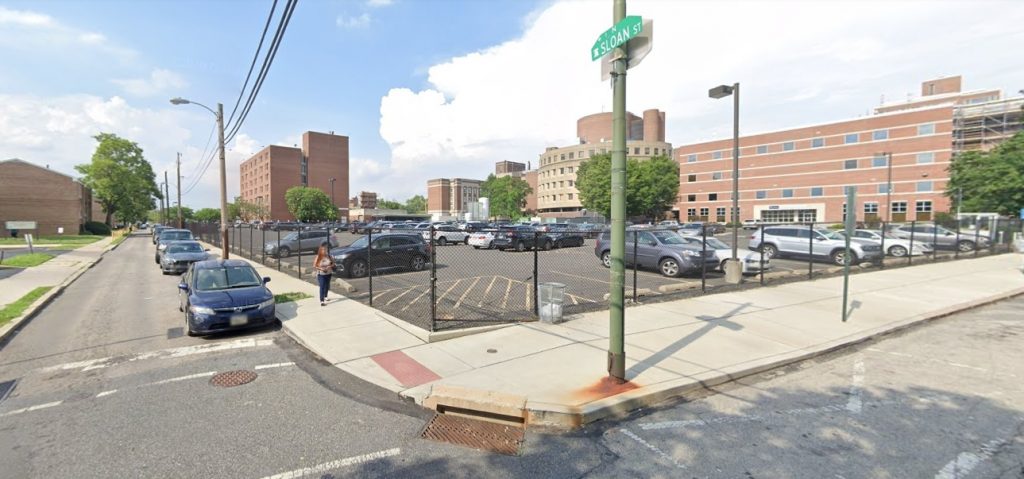
Site of the facility proposed at 3800 Powelton Avenue. Looking northeast from Filbert and Sloan streets. Credit: Google
On the opposite side of the campus, at the lucrative corner of Filbert Street and North 38th Street, a five-story garage with 406 parking spaces will also be torn down. In total, the redevelopment will more than double the on-campus parking facility by adding over 800 new spaces while reducing the total ground space dedicated to parking by the virtue of high-rise construction. In addition to the proposed structure’s sheer scale, this freeing up of campus ground space is another indicator that Penn Presbyterian may be planning a greater expansion.
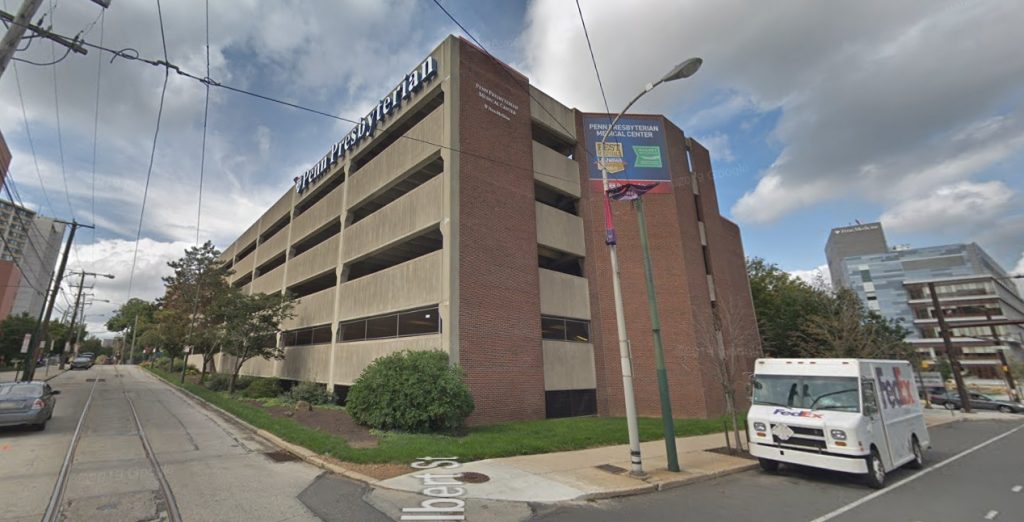
Garage at Filbert Street and North 38th Street. Looking northwest. Credit: Google
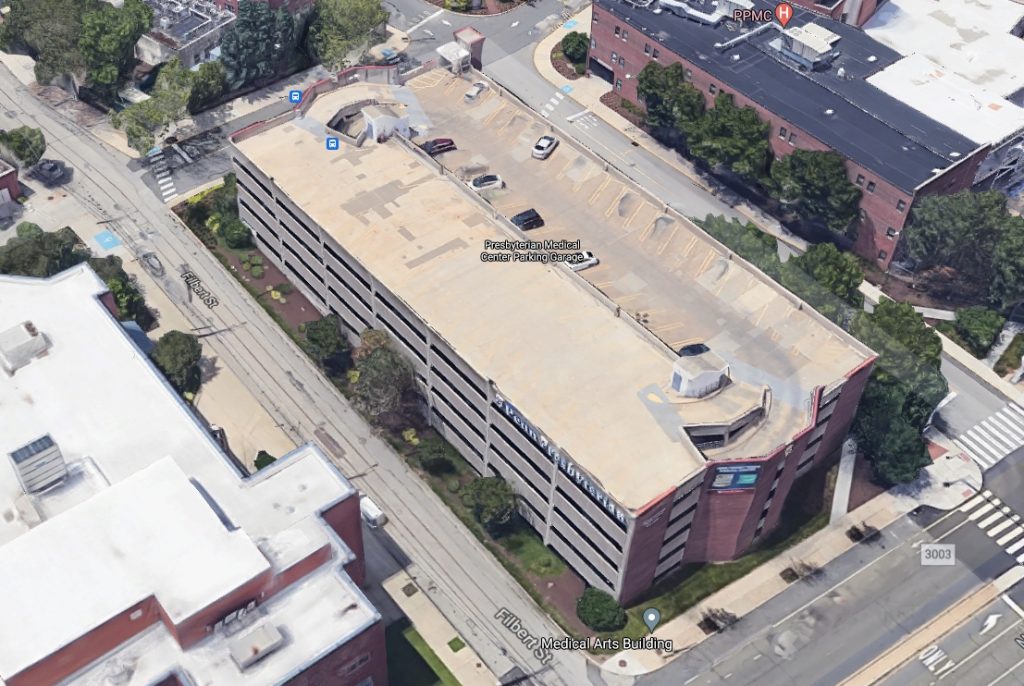
Garage at Filbert Street and North 38th Street. Looking northwest. Credit: Google
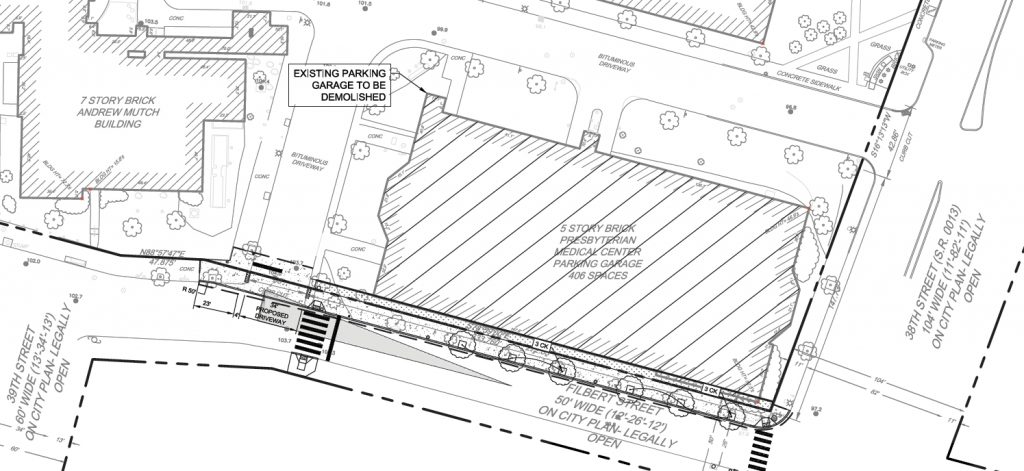
The existing garage at Filbert Street and North 38th Street. Image via the Civic Design Review submission
The new garage span 348 feet north-south along Sloan Street and around 150 feet east-west along Powelton Avenue, becoming slightly wider in its southern section. The trapezoidal, roughly 170-by-170-foot parcel to the south will be refashioned into a green space and a small surface parking lot, which, again, may be placeholders for future development.
The garage will rise 88 feet to the main roof, around 95 feet to the parapet, and 109 feet to the top of the two service cores. The massive structure will loom over the adjacent West Powelton neighborhood, although the scale is consistent with buildings in University City and will probably match the scale of any new additions to the medical center campus if such additions take place.
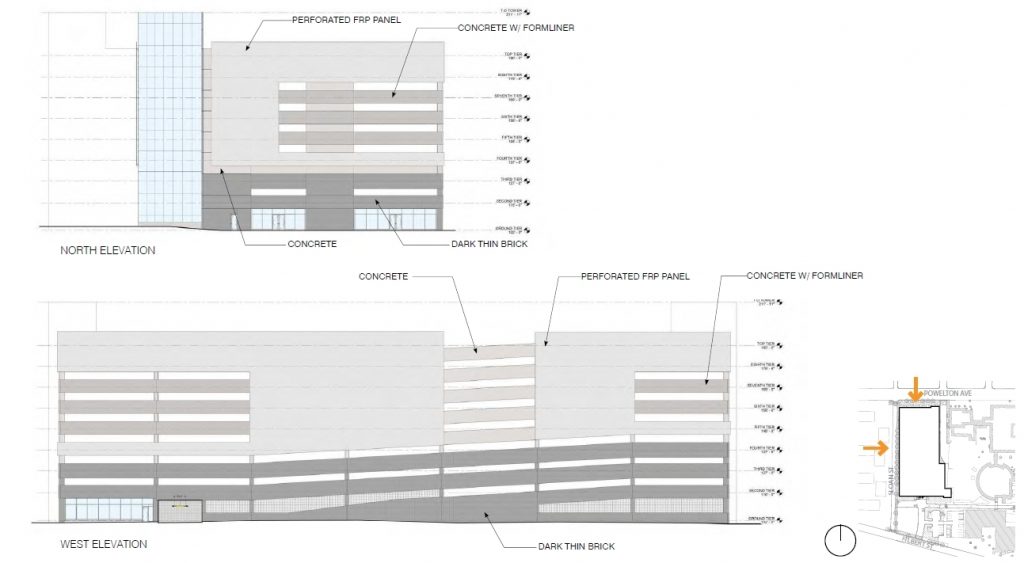
Penn Presbyterian Medical Center Parking Garage at 3800 Powelton Avenue. Top floor plan. Image via the Civic Design Review submission
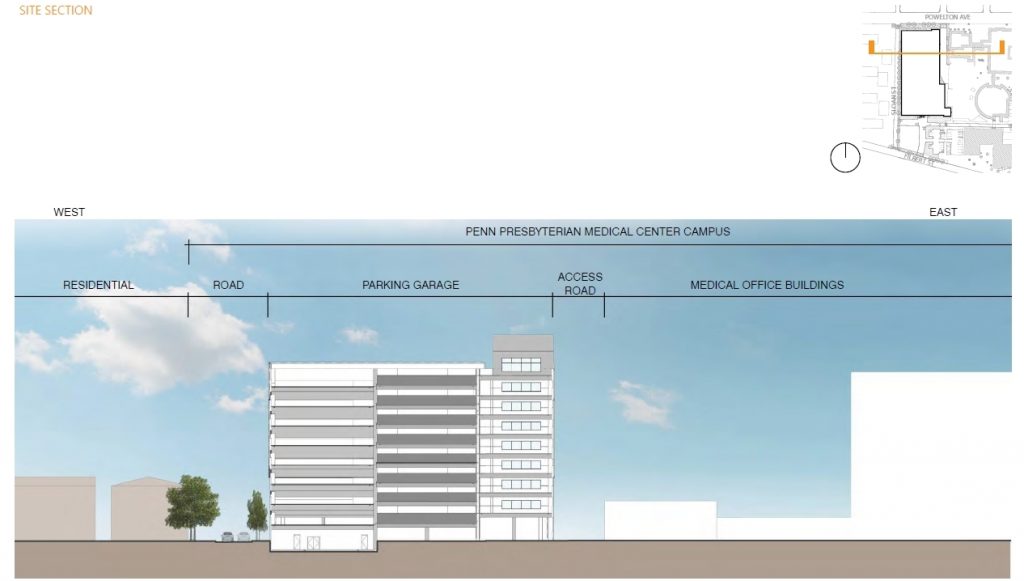
Penn Presbyterian Medical Center Parking Garage at 3800 Powelton Avenue. Credit: THA Consulting
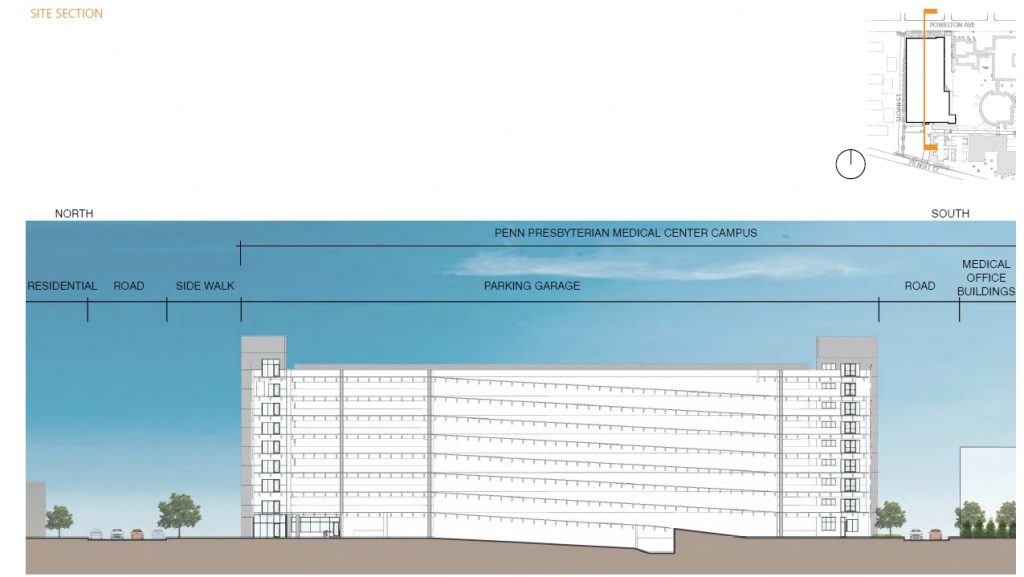
Penn Presbyterian Medical Center Parking Garage at 3800 Powelton Avenue. Credit: THA Consulting
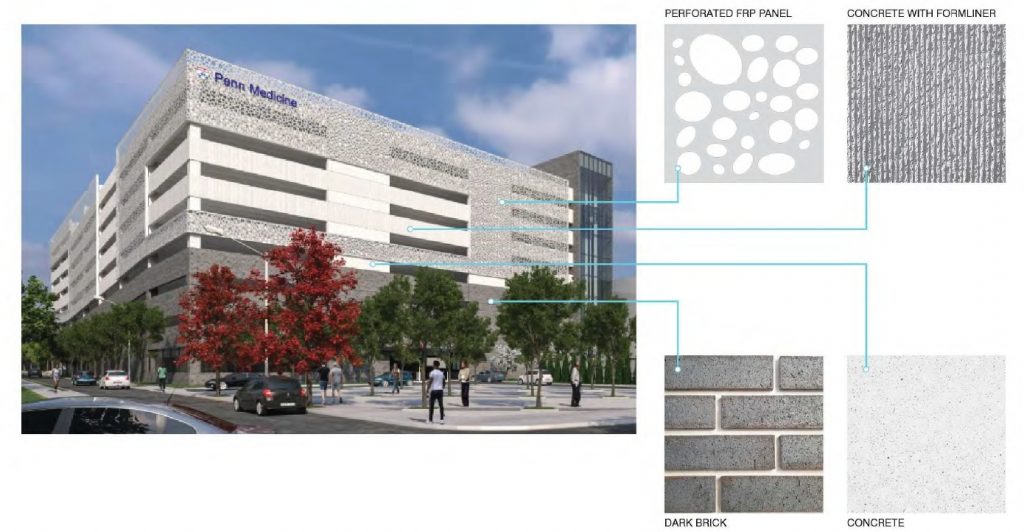
Penn Presbyterian Medical Center Parking Garage at 3800 Powelton Avenue. Credit: THA Consulting
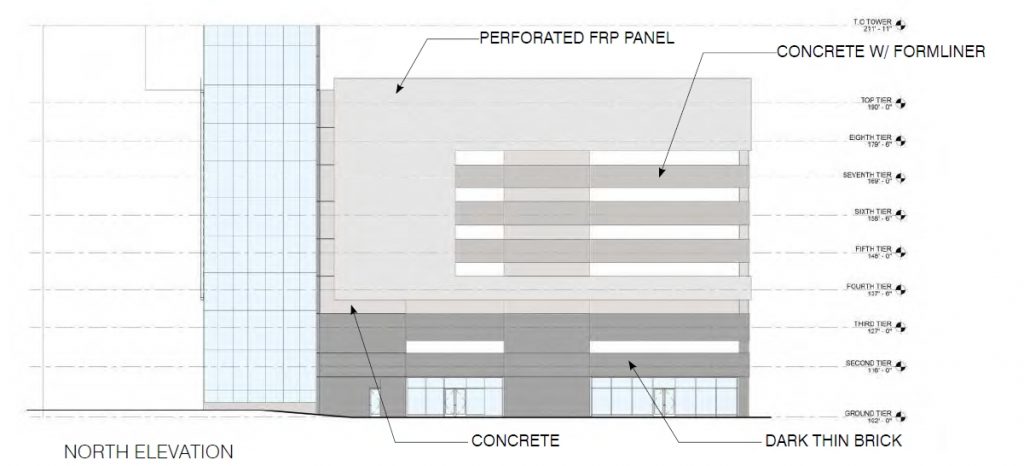
Penn Presbyterian Medical Center Parking Garage at 3800 Powelton Avenue. Credit: THA Consulting
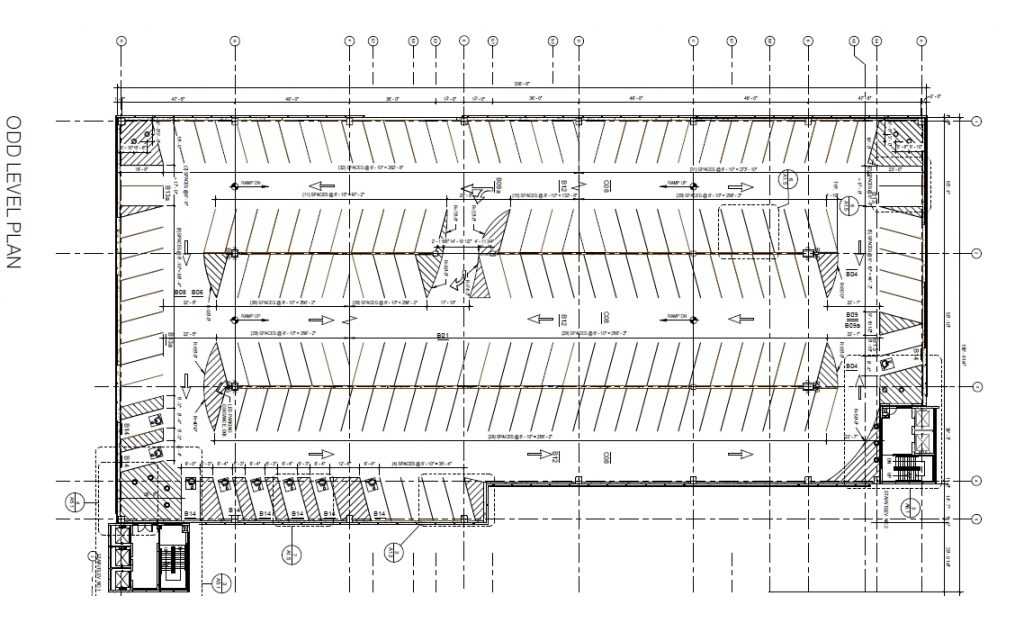
Penn Presbyterian Medical Center Parking Garage at 3800 Powelton Avenue. Odd floor plan. Image via the Civic Design Review submission
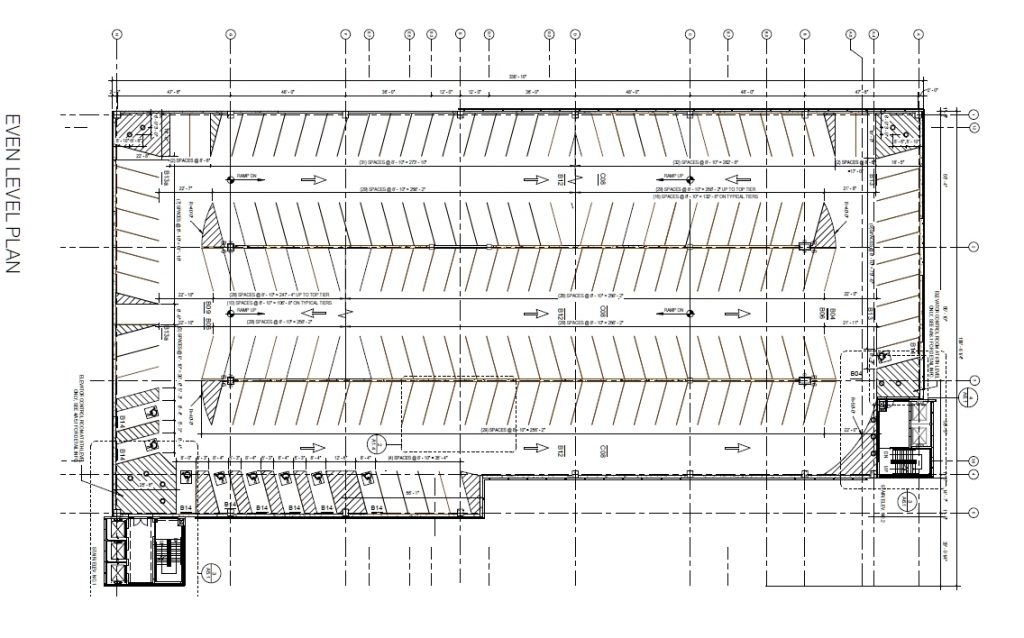
Penn Presbyterian Medical Center Parking Garage at 3800 Powelton Avenue. Even floor plan. Image via the Civic Design Review submission
Although the garage will have a foreboding presence along Sloan Street to the west, the addition of roughly 6,500 square feet of and an approximately 4,500-square-foot plaza along Powelton Avenue to the north will be a boon to the site and will help integrate the garage itself and the Penn Presbyterian campus as a whole into the neighborhood.
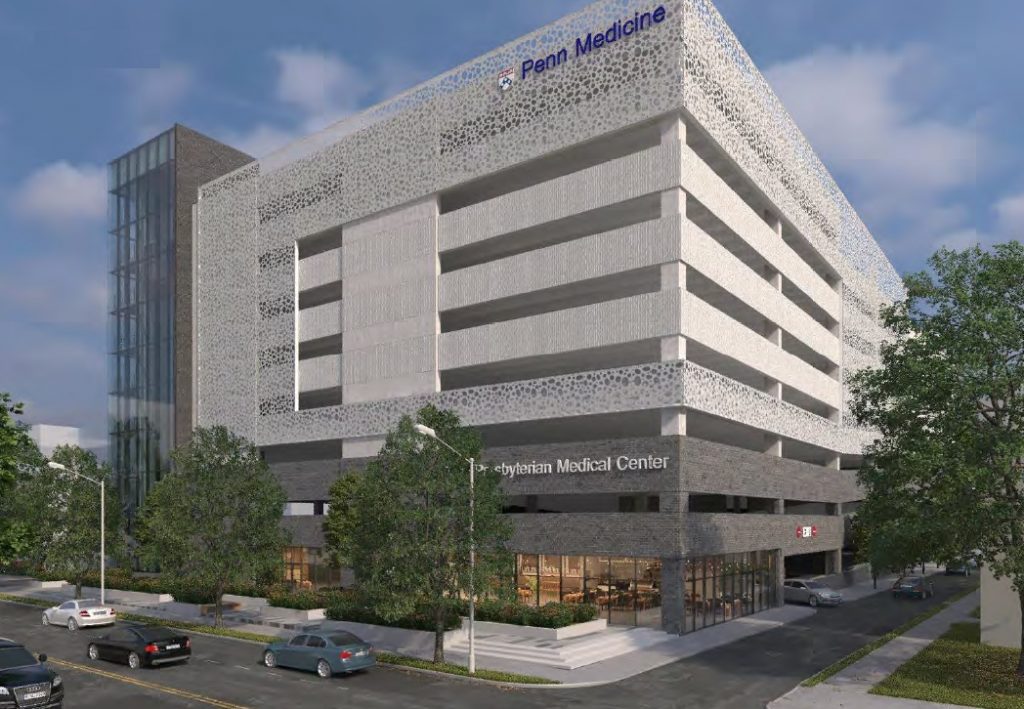
Penn Presbyterian Medical Center Parking Garage at 3800 Powelton Avenue. Credit: THA Consulting
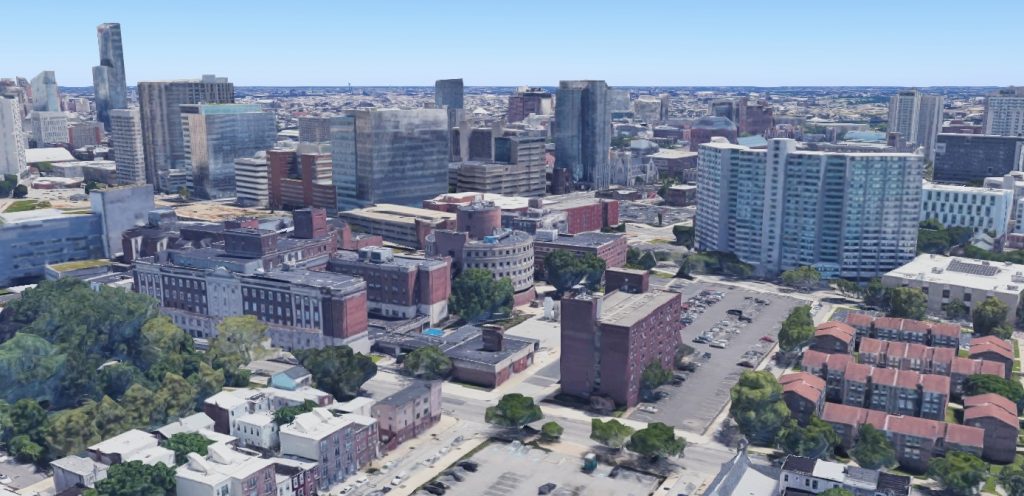
Penn Presbyterian Medical Center. Looking southeast. Credit: Google
YIMBY published an extensive overview of the project last year, which is available here.
Subscribe to YIMBY’s daily e-mail
Follow YIMBYgram for real-time photo updates
Like YIMBY on Facebook
Follow YIMBY’s Twitter for the latest in YIMBYnews

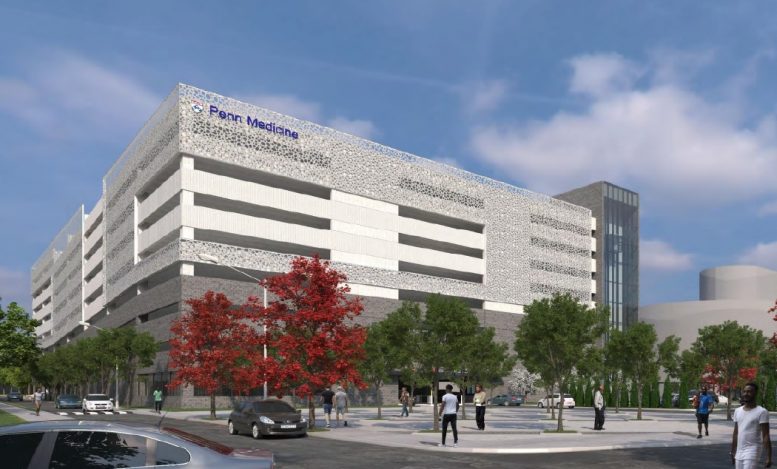




ANOTHER PENN SPECIALTY:
A MASSIVELY UGLY WAREHOUSE FOR CARS, WHICH SHOULD BE TUCKED UNDERGROUND !
DOES PENN MEDICINE REALLY EXPECT ADA PATIENTS TO ROLL DOWN A 10 STORY ELEVATOR AND CROSS A BUSY STREET TO ENTER THE HOSPITAL? THIS PLAN IS FAR FROM “ADA ACCESSIBLE”; NO THANKS!
I WILL GO TO THE SUBURBS FOR “PENN DOES NOT CARE”.
?
Multi-story, elevator services parking garages are a common feature in hospitals, even in the suburbs, and patients parking at this garage will not need to cross any street to get to the hospital buildings (it’s all part of the same superblock).
Vitali,
FILBERT STREET is not a street???
Go stand in the middle of it some day and duck the ambulances…
abb
Most of the Penn Presbyterian Medical Center campus is confined onto the superblock north of Filbert Street (bound by Filbert to the south, North 38th to the east, Powelton Ave to the north, and Sloan Street to the west), so I still don’t see where the issue is. And even for instances where Filbert must be crossed, how is it any different from the parking situation as it is now?