Earlier this year, YIMBY shared exterior photos of The Terrace on 18th, an adaptive reuse/residential conversion project for a 267-foot-tall, 27-story high-rise at 1776 Benjamin Franklin Parkway in Logan Square, Center City. Designed by the architecture firm of Stonorov & Haws and completed in 1964 as the Plaza Apartments, the cylindrical Brutalist tower later served as a hotel known as Embassy Suites Philadelphia Center. Over the course of the past year, developer Pearl Properties had once again thoroughly overhauled the structure, this time converting it to 288 rental apartments. Today YIMBY looks at the unique, wedge-shaped unit layouts that resulted from the building’s unusual form.
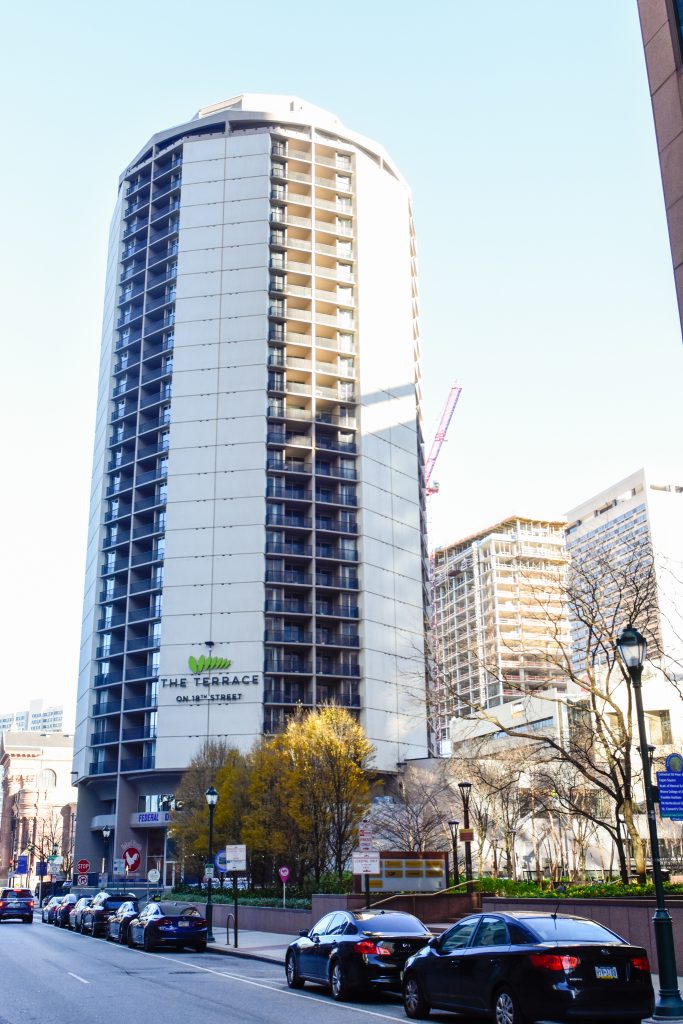
The Terrace on 18th at 1776 Benjamin Franklin Parkway. Photo by Jamie Meller
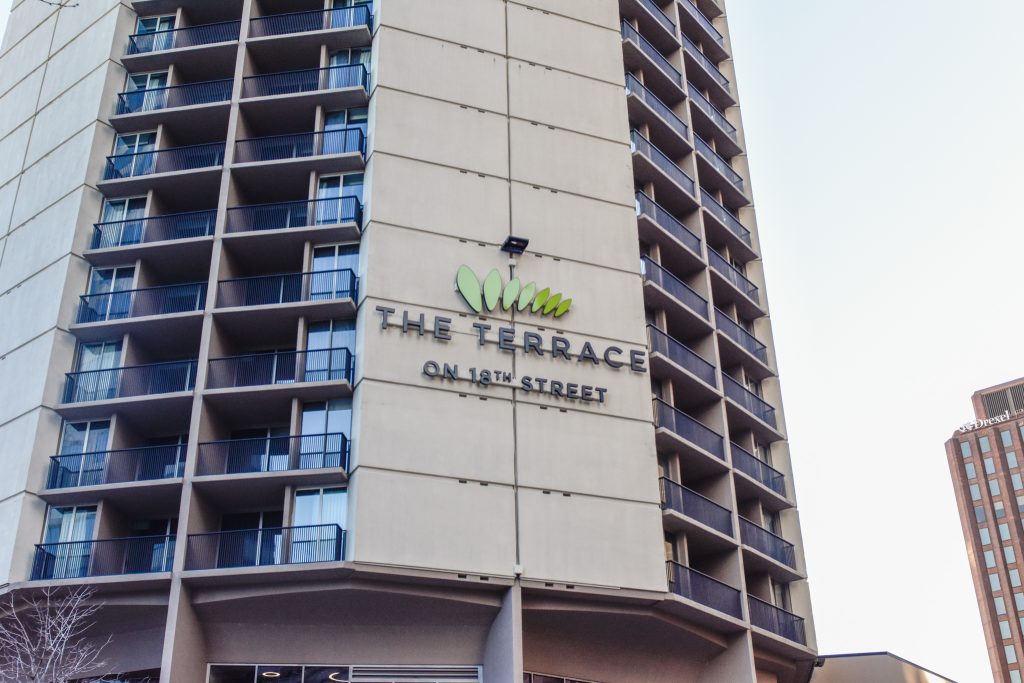
The Terrace on 18th at 1776 Benjamin Franklin Parkway. Photo by Jamie Meller
As the readers surely know, non-rectilinear forms are exceedingly rare in apartment building construction. However, cylindrical high-rise buildings became somewhat popular (although have always remained in the minority) for residential and hotel construction throughout the United States and beyond during a relatively brief period spanning the 1960s and 1960s, with buildings ranging from skyline-defining trophy towers to smaller projects in the suburban periphery.
The most well-known cylindrical apartment buildings in the United States are arguably the 587-foot-tall Marina City towers in Chicago, built in 1968 as twin concrete “corn cobs” on the bank of the Chicago River. Other well-known cylindrical skyscrapers include the Westin Peachtree Plaza Hotel in Atlanta (723 feet, 1976, hotel), the Detroit Marriott at the Renaissance Center in Detroit (727 feet, 1977, hotel), and Ponte City in Johannesburg, South Africa (568 feet, 1975, residential).
Philly’s own circular skyscraper, which stands at the exceptionally patriotic address of 1776 Benjamin Franklin Parkway, spans a small, triangular city block bound by the Parkway to the northeast, North 18th Street to the west, and Cherry Street to the south. The tower, situated at the widest part of the site (with a low-rise podium extending in either direction), was likely both a response to the awkward plot shape and a design exercise in the contemporary zeitgeist.
For a similar response to a triangular plot of land, readers may check out the hexagonal forms of the prewar Dime Savings Bank in Brooklyn, New York, and the similarly hexagonal supertall Brooklyn Tower currently under construction as part of a residential conversion of the property.
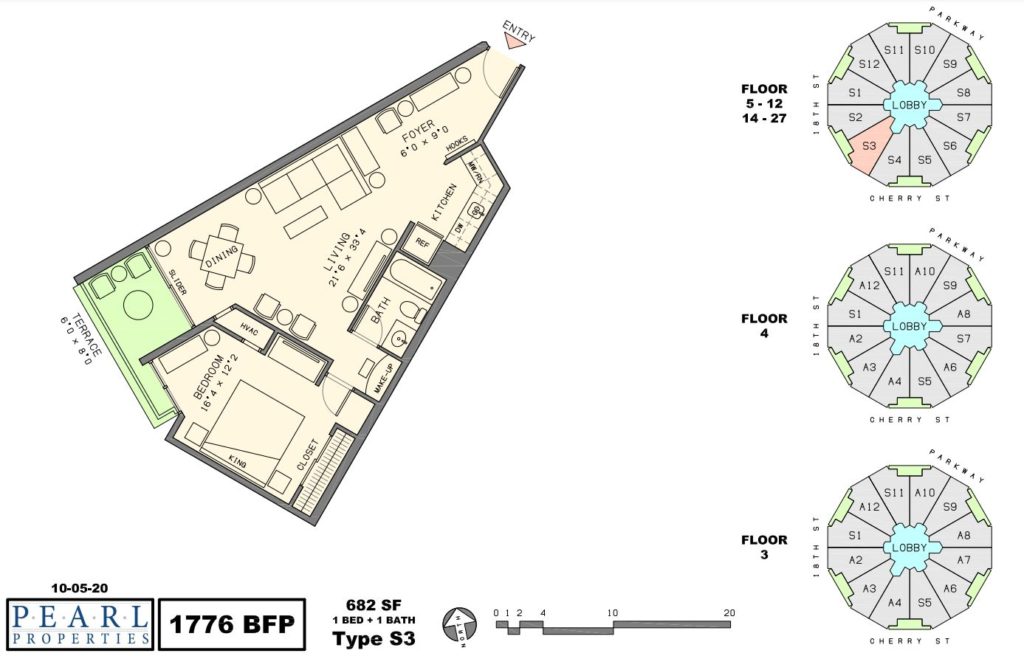
The Terrace on 18th at 1776 Benjamin Franklin Parkway. Floor plan. Credit: Pearl Properties
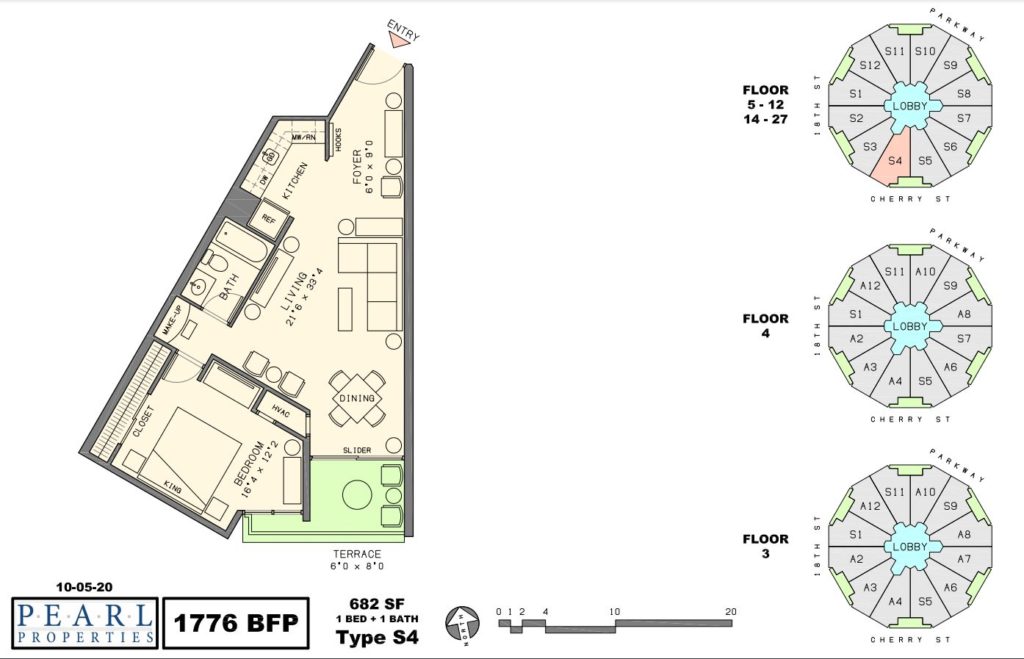
The Terrace on 18th at 1776 Benjamin Franklin Parkway. Floor plan. Credit: Pearl Properties

The Terrace on 18th at 1776 Benjamin Franklin Parkway. Living/dining area. Credit: Pearl Properties

The Terrace on 18th at 1776 Benjamin Franklin Parkway. Living/dining area. Credit: Pearl Properties
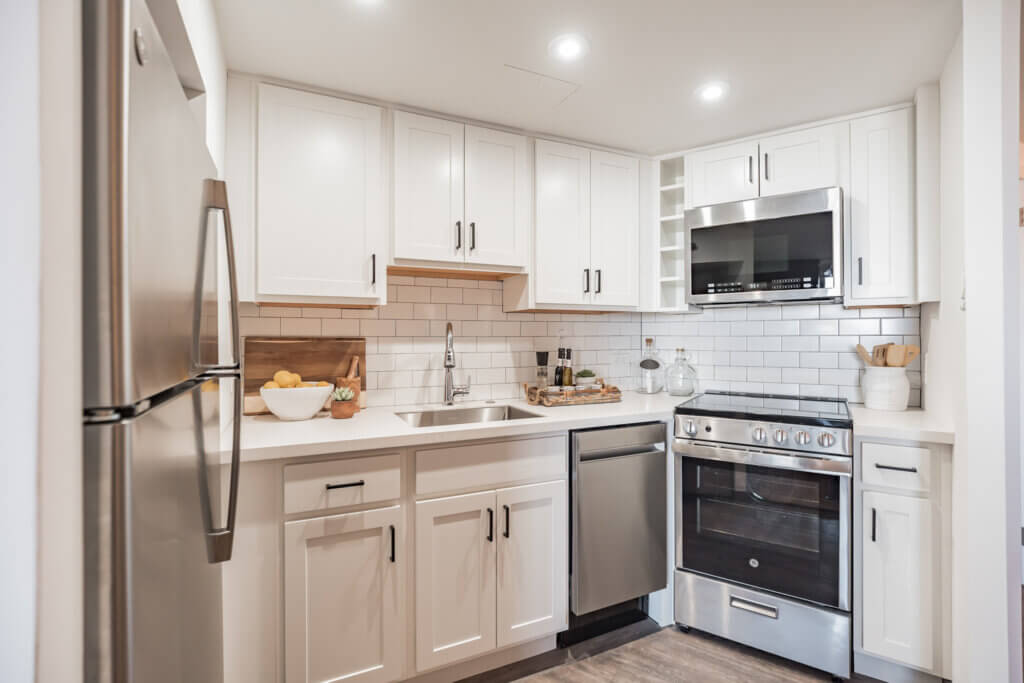
The Terrace on 18th at 1776 Benjamin Franklin Parkway. Kitchen. Credit: Pearl Properties

The Terrace on 18th at 1776 Benjamin Franklin Parkway. Credit: Pearl Properties
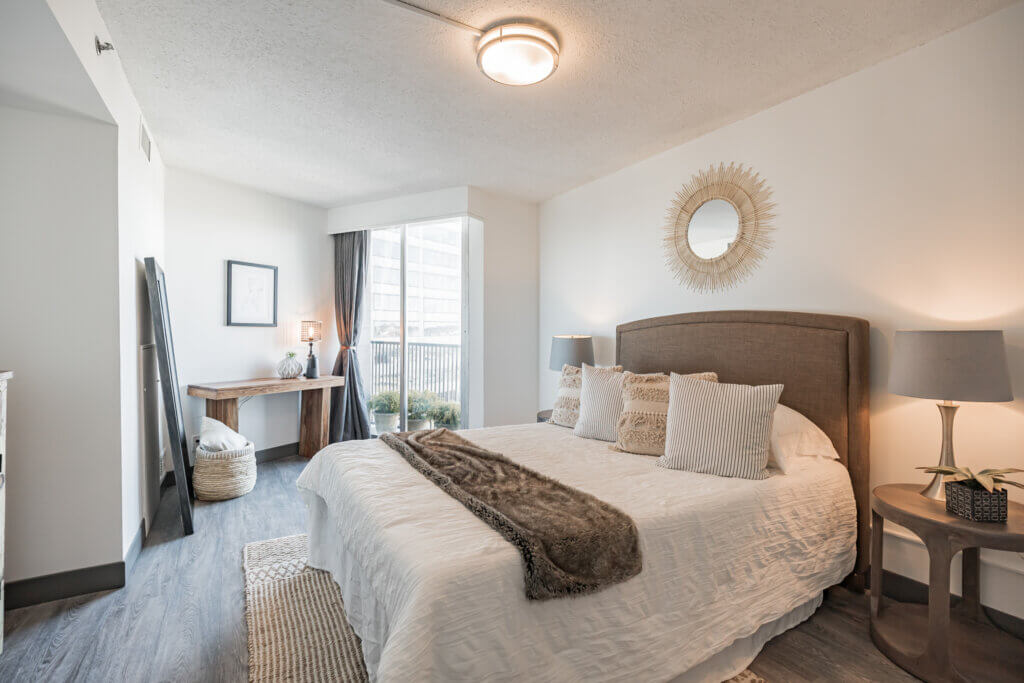
The Terrace on 18th at 1776 Benjamin Franklin Parkway. Bedroom. Credit: Pearl Properties
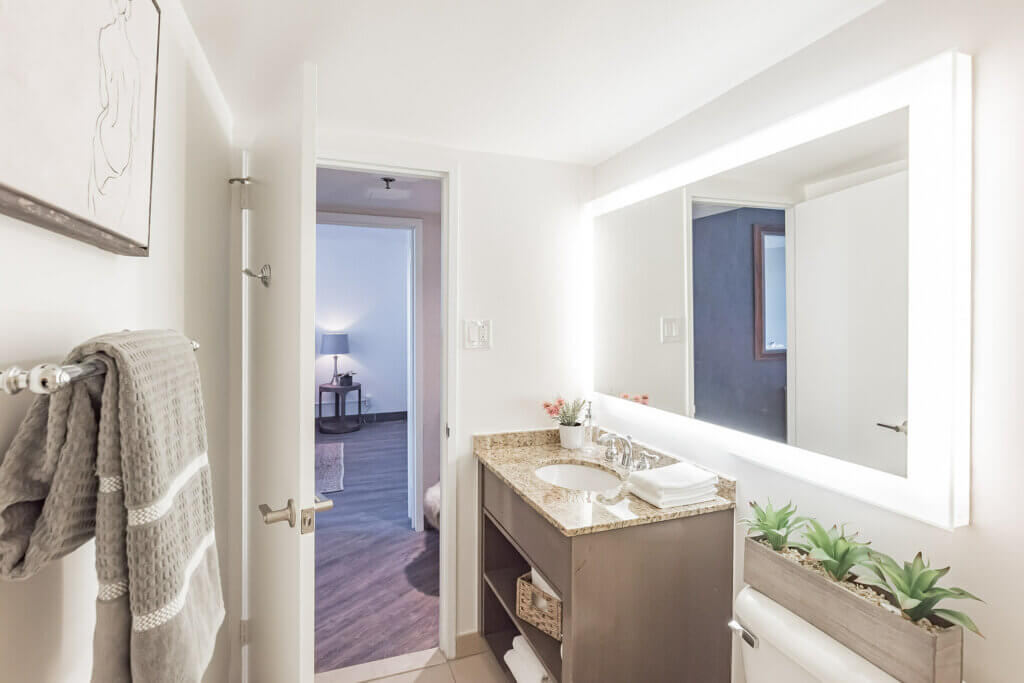
The Terrace on 18th at 1776 Benjamin Franklin Parkway. Bathroom. Credit: Pearl Properties
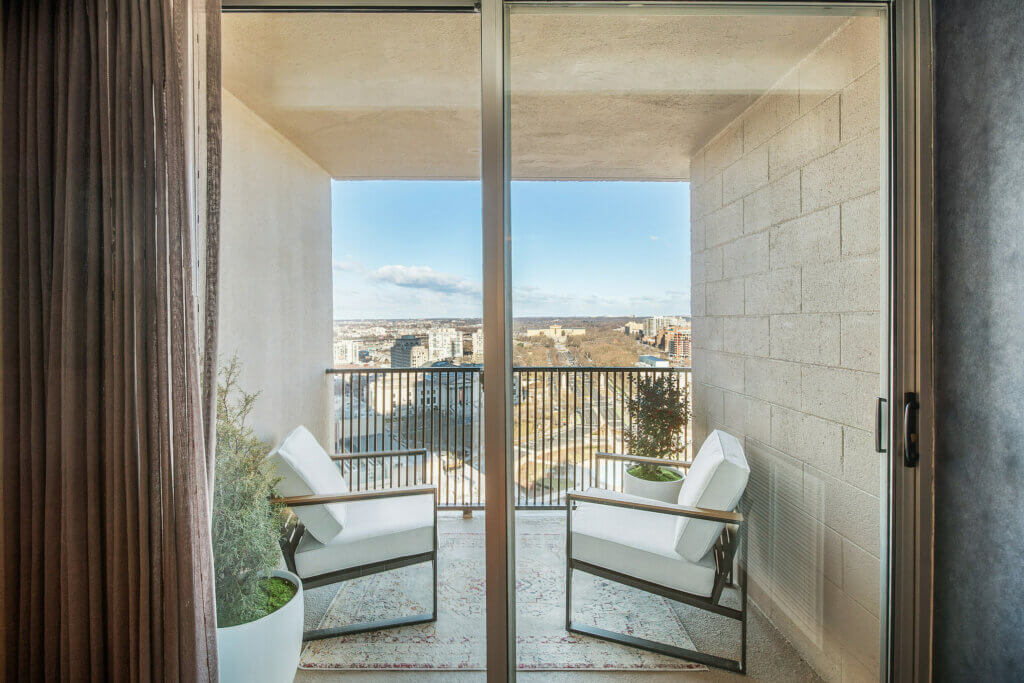
The Terrace on 18th at 1776 Benjamin Franklin Parkway. Balcony. Credit: Pearl Properties
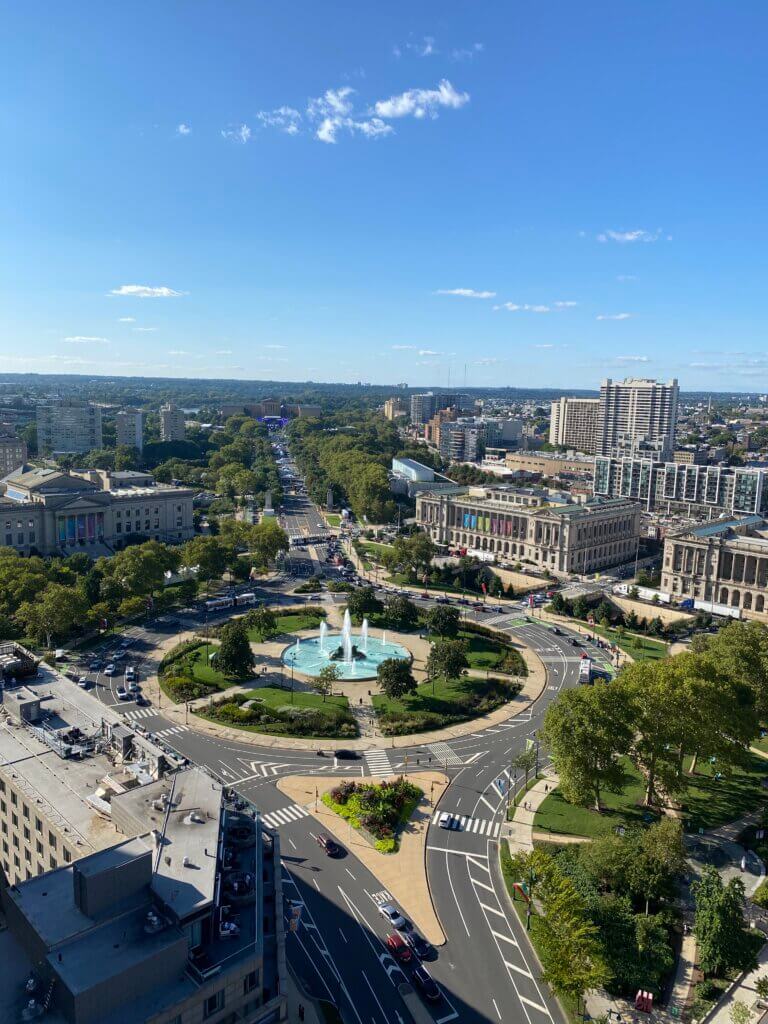
View from the Terrace on 18th at 1776 Benjamin Franklin Parkway. Credit: Pearl Properties
The circular design shape of 1776 Benjamin Franklin Parkway results in wedge-shaped unit layouts that present unique challenges and opportunities alike. On one hand, the radial nature of the floor plans naturally allocates the bulk of space toward the desirable, sunlit exterior wall, while minimizing the amount of space relegated deep within the unit interior.
On the other hand, not only do the pizza-shaped units demand unique apartment solutions and furniture arrangements, but the plan is further complicated by large windowless walls that span roughly half of the tower’s exterior.
In the resultant layout solution, the plan consists of an entry at the wedge tip, followed by al elongated foyer leading to a combined living/kitchen/dining space illuminated by glass sliding doors that look out onto the balcony, which is present in every unit. The bedroom, sited in the front of the apartment against the exterior blank wall, looks out onto the narrow section of the balcony with a pair of side windows.
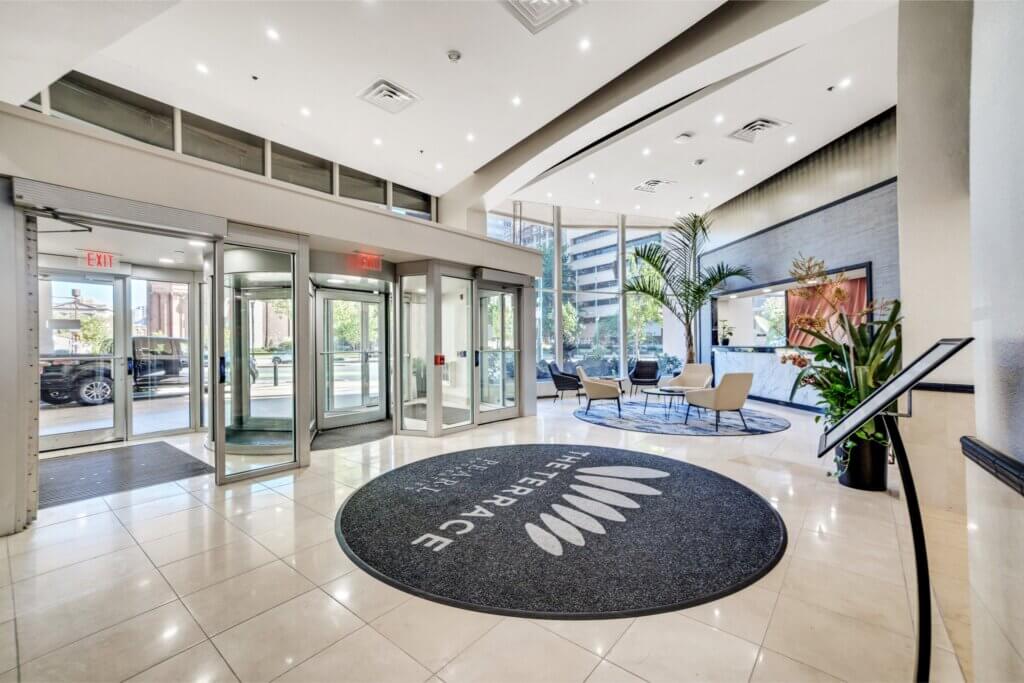
The Terrace on 18th at 1776 Benjamin Franklin Parkway. Lobby. Credit: Pearl Properties
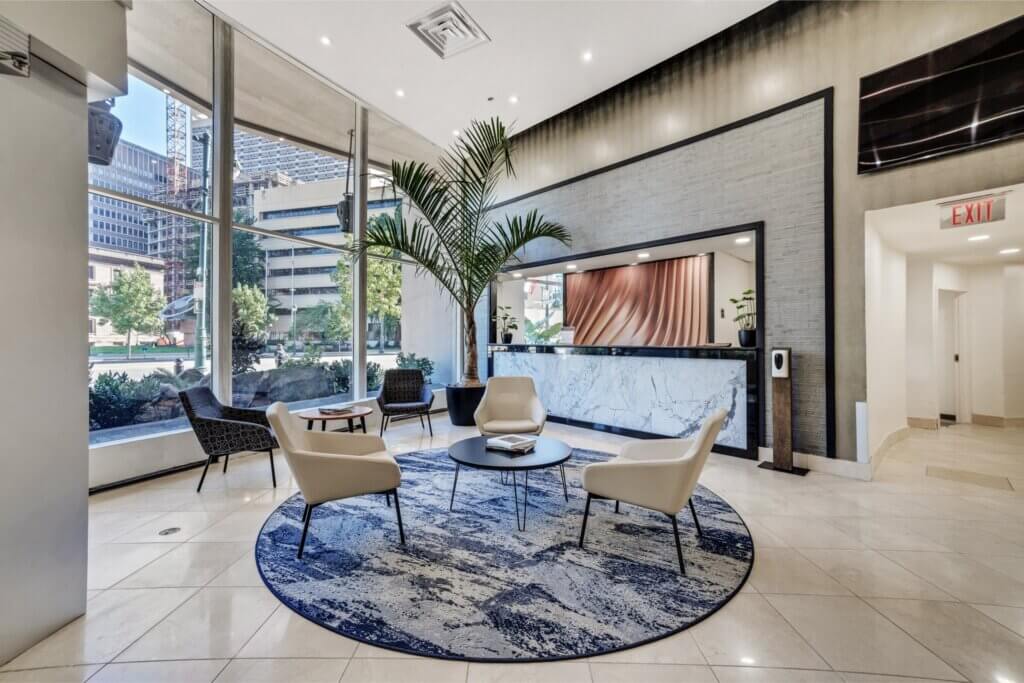
The Terrace on 18th at 1776 Benjamin Franklin Parkway. Lobby. Credit: Pearl Properties
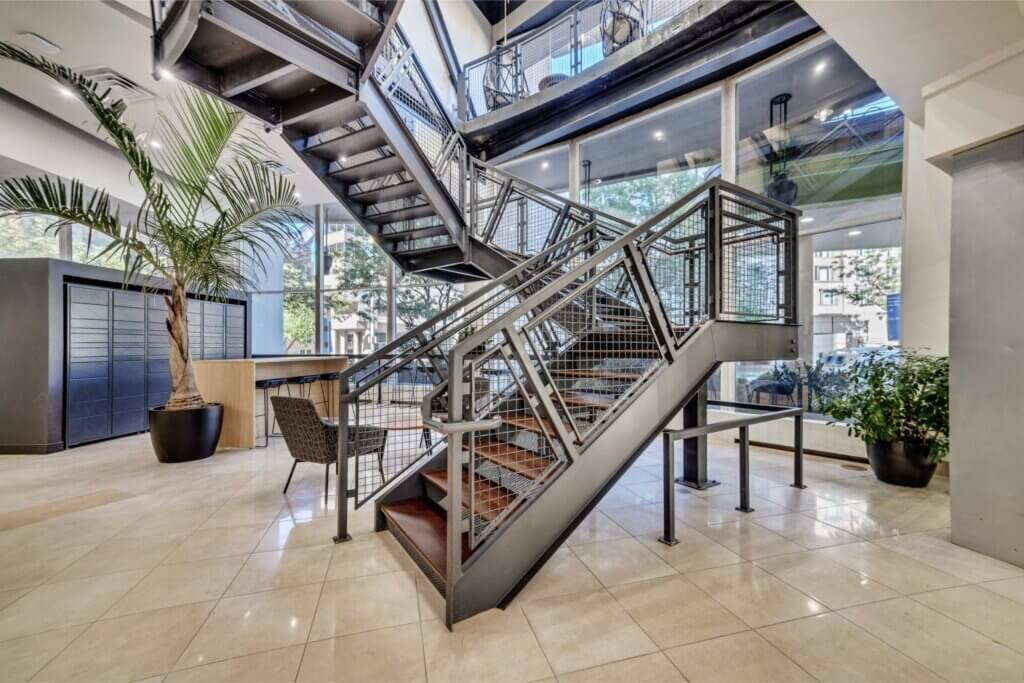
The Terrace on 18th at 1776 Benjamin Franklin Parkway. Lobby. Credit: Pearl Properties
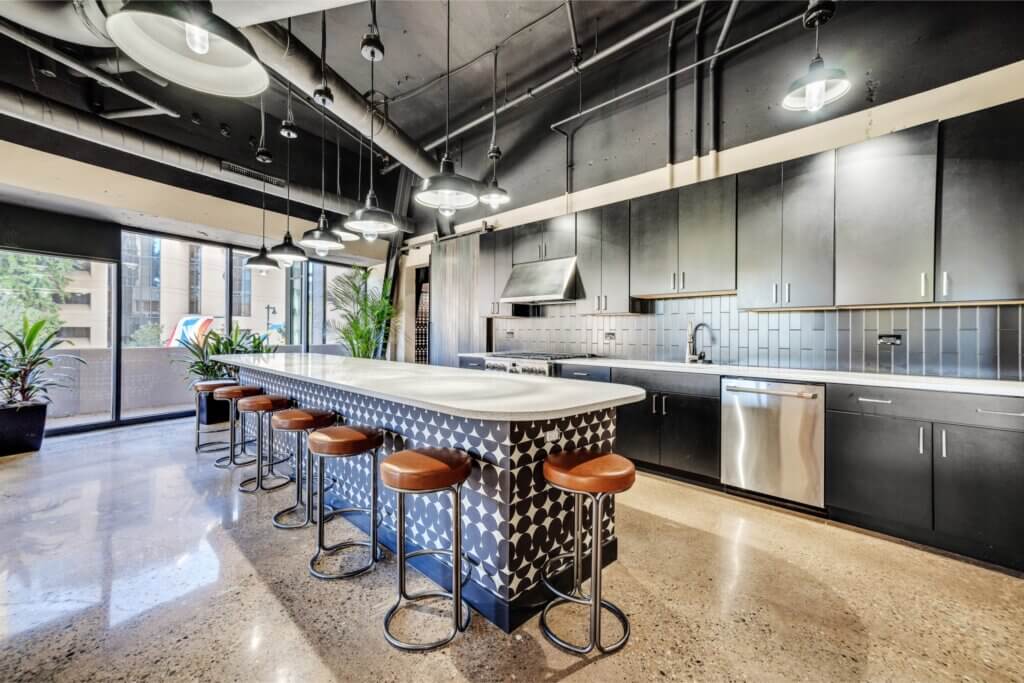
The Terrace on 18th at 1776 Benjamin Franklin Parkway. Credit: Pearl Properties
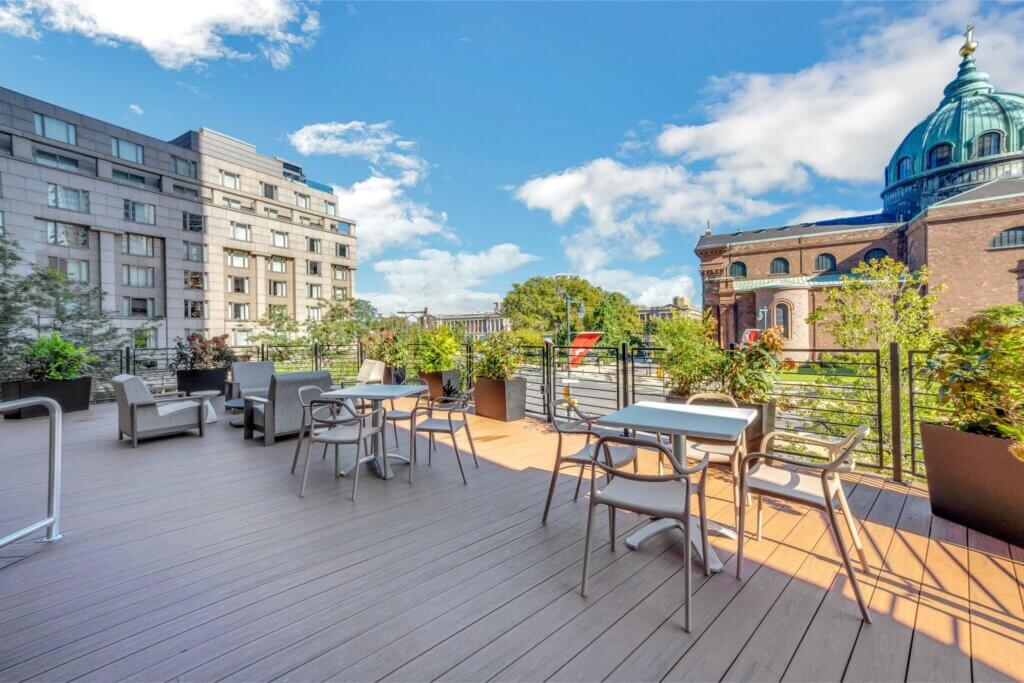
The Terrace on 18th at 1776 Benjamin Franklin Parkway. Credit: Pearl Properties
The building’s 12,500-square-foot amenity suite features a two-story, round-the-clock attended lobby with a lounge, a TV and club room, a fitness center, a gaming area and movie room, a kitchen and party room, an outdoor terrace, valet parking, and laundry facilities on every floor.
Units offer central heating and air conditioning and kitchens with stainless steel appliances and natural stone countertops.
Although the tower is dwarfed on the skyline by much taller skyscrapers nearby, for decades 1776 Benjamin Franklin Parkway was a quirky yet widely recognizable staple of the Philly skyline, made particularly noticeable with its unique shape and prominent location on the Parkway. The building is clearly visible on the backdrop of the iconic scene from the Rocky film franchise where the titular character, played by Sylvester Stallone, celebrates after completing his training routine atop the Philadelphia Museum of Art steps.
We are happy to see new life breathed into this underdog on the skyline, unassuming and perhaps even homely, yet unmistakably characterful, memorable, and unyielding in its presence, like the city itself.
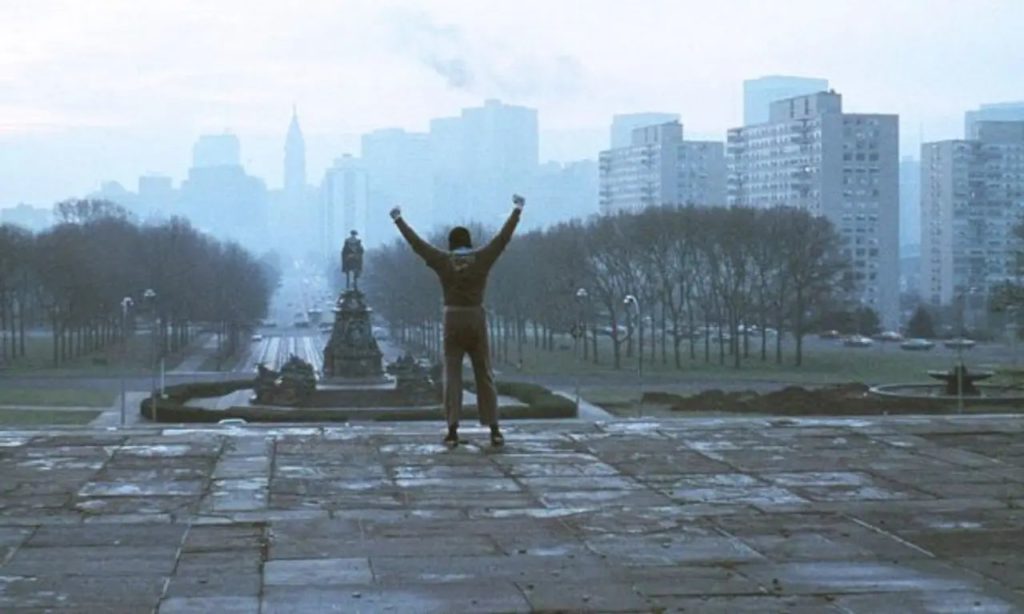
The iconic scene from Rocky (1976), with 1776 Benjamin Franklin Pparkway visible in the center left
Subscribe to YIMBY’s daily e-mail
Follow YIMBYgram for real-time photo updates
Like YIMBY on Facebook
Follow YIMBY’s Twitter for the latest in YIMBYnews

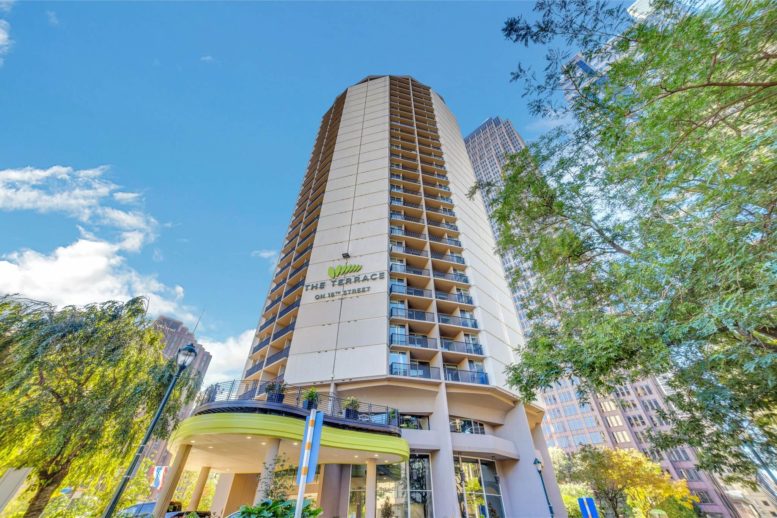




NIce job. Apartments are compact, efficient and nicely equipped.
Love this write up, thank you for adding information pertaining to the history of the overall building style
very informative articles or reviews at this time.
Very practical and actionable tips.