A recent site visit has revealed that construction work is nearly complete at The Wagon House, a four-story mixed-use building at 1935 North 2nd Street in Olde Kensington. The structure will replace a garage and an adjacent lot on the east side of the block between West Berks Street and West Norris Street. Designed by Ambit Architecture, the structure will rise from a combined lot at 1935-39 North 2nd Street and span 10,640 square feet, which will include 1,000 square feet of ground-level commercial space and 13 residential units. The building will feature a basement, full sprinkling, and parking for four bicycles. Permits list Baltimore Select Properties as the contractor and a construction cost of $1.8 million.
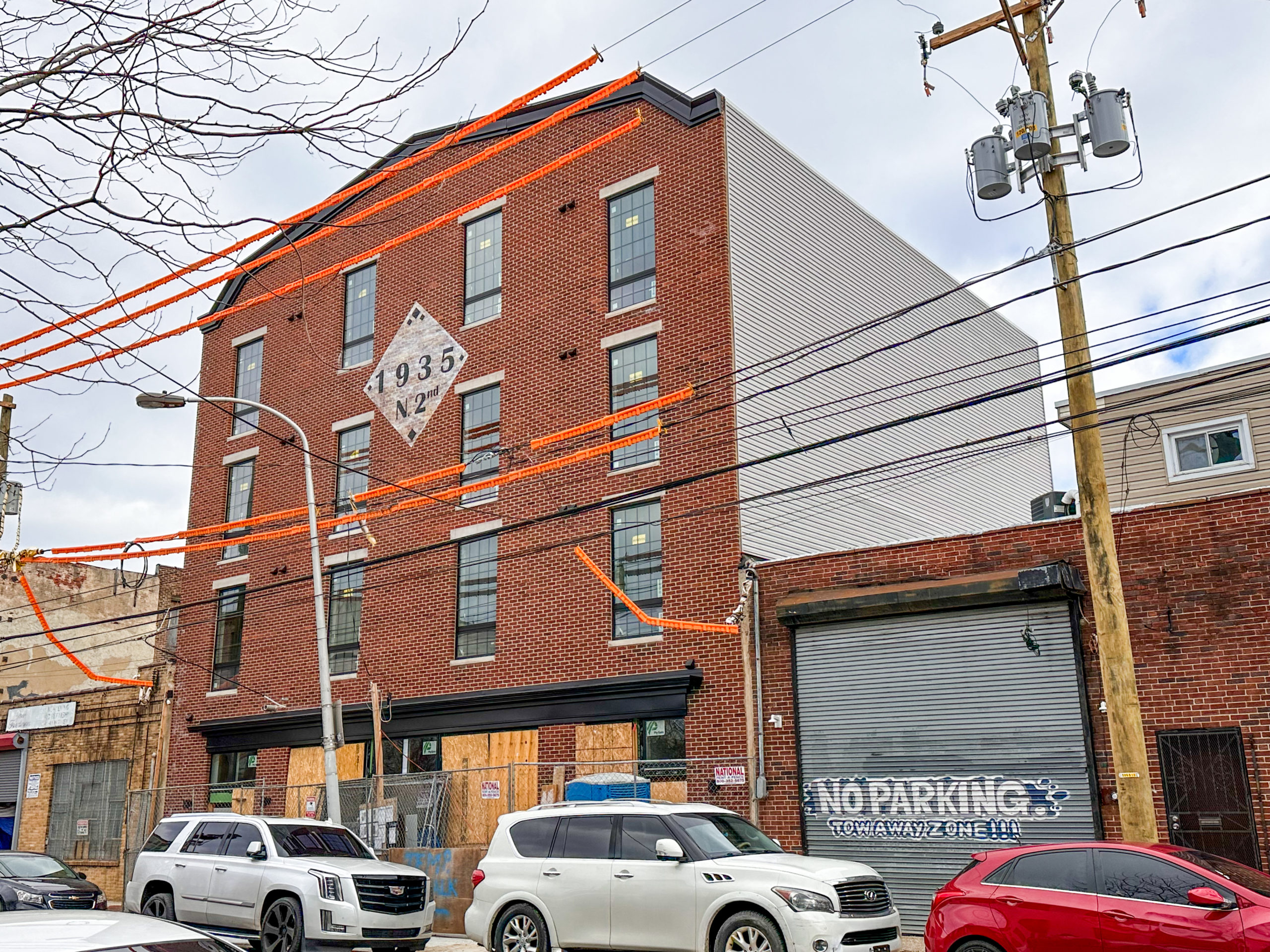
1935 North Second Street. Photo by Jamie Meller. December 2022
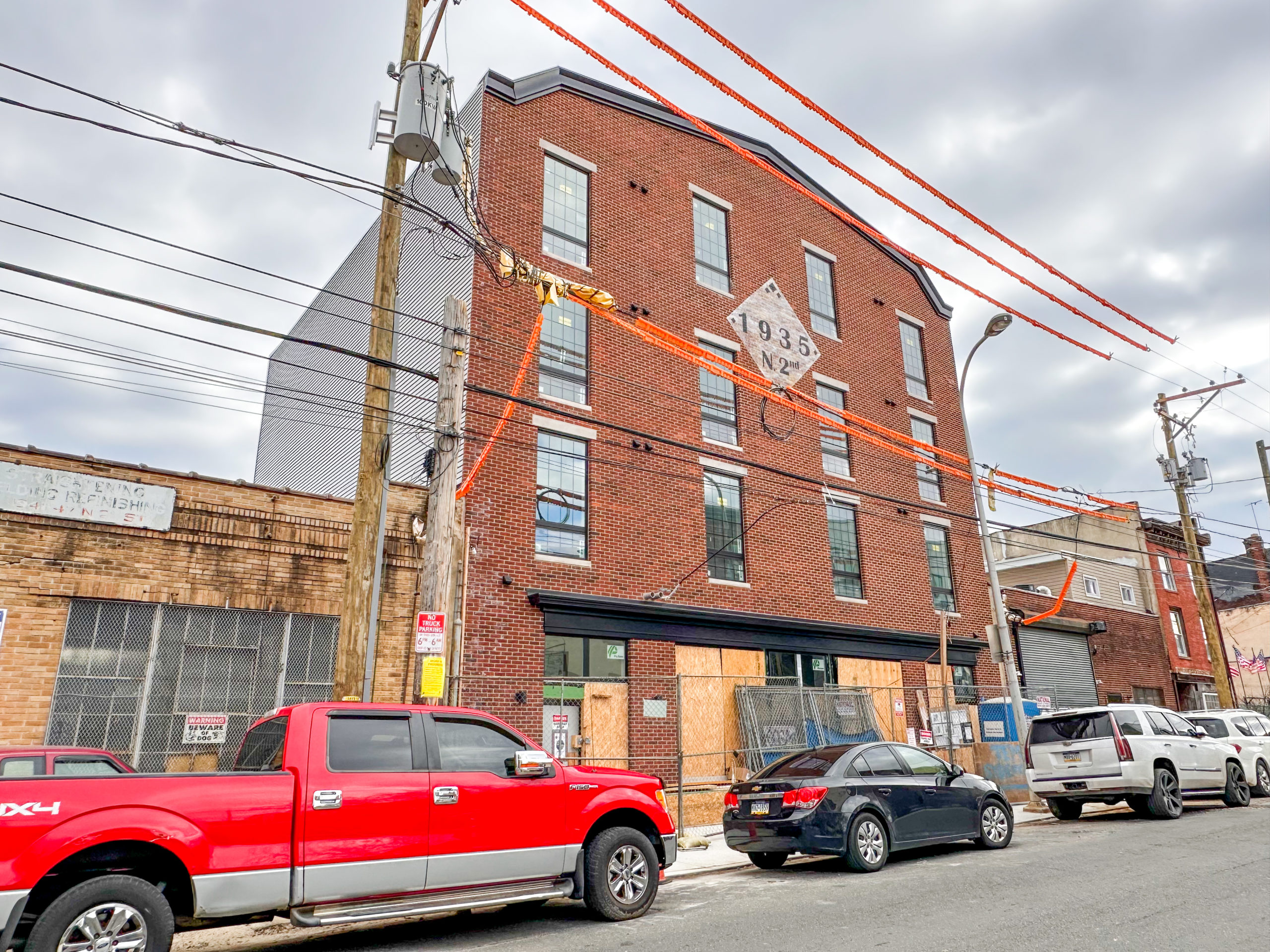
1935 North Second Street. Photo by Jamie Meller. December 2022
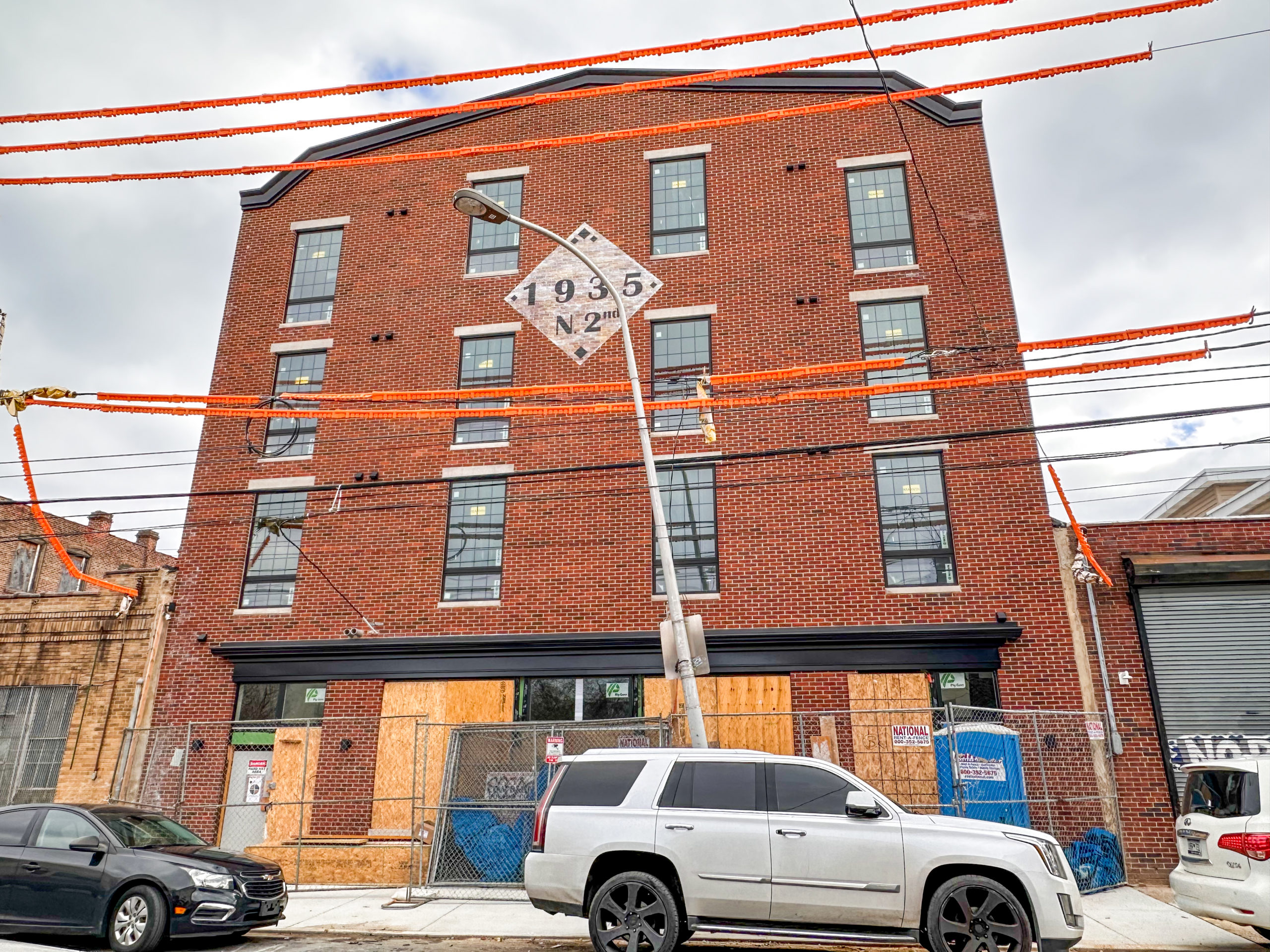
1935 North Second Street. Photo by Jamie Meller. December 2022
According to documents submitted to the planning department, the nearly-complete structure stands 53 and a half feet tall, just below the 55-foot height limit at the site. Although the structure will tower over its neighbors, it will make for a fantastic fit for the mixed residential-industrial district with a plain yet refined Neo-Industrial exterior. Tall, loft-style paneled windows will punctuate a red brick exterior, which will rise to a low gambrel-shaped parapet. Notably, the building will feature classic elements of turn-of-the-century industrial architecture, namely the house number and address prominently displayed at the top of the street-facing facade.
Renderings show the ground-level retail space as occupied by “Palethorp Roaster,” though it remains unclear whether this is a placeholder or the name of the actual future tenant. The rear portion of the ground floor will house a two-bedroom apartment that will open onto a spacious private rear yard. The upper floors will include balconies at the building rear.
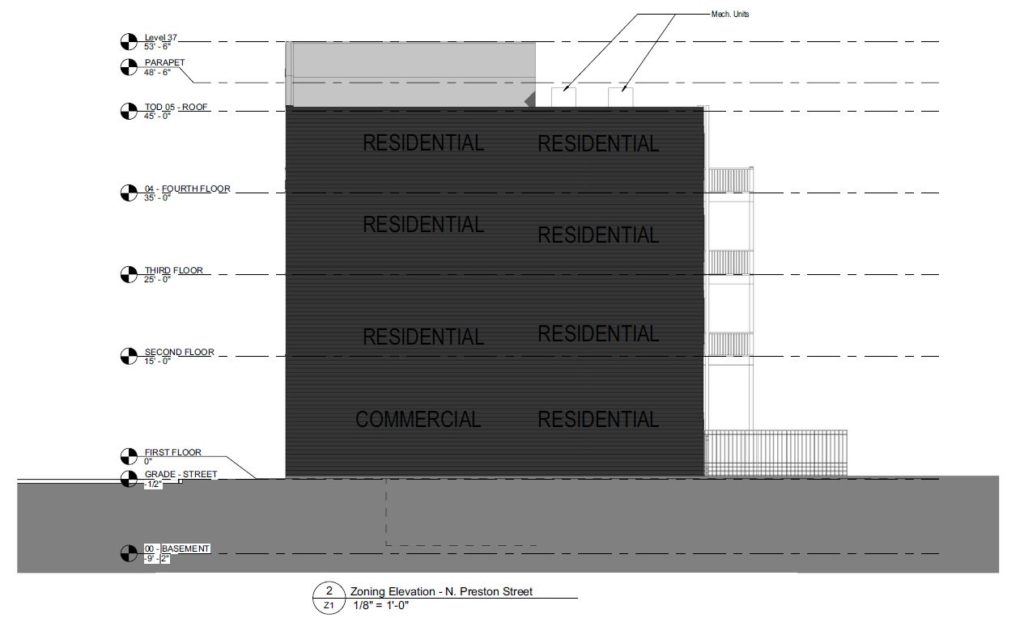
1935 North 2nd Street. Side elevation. Credit: Ambit Architecture via the City of Philadelphia
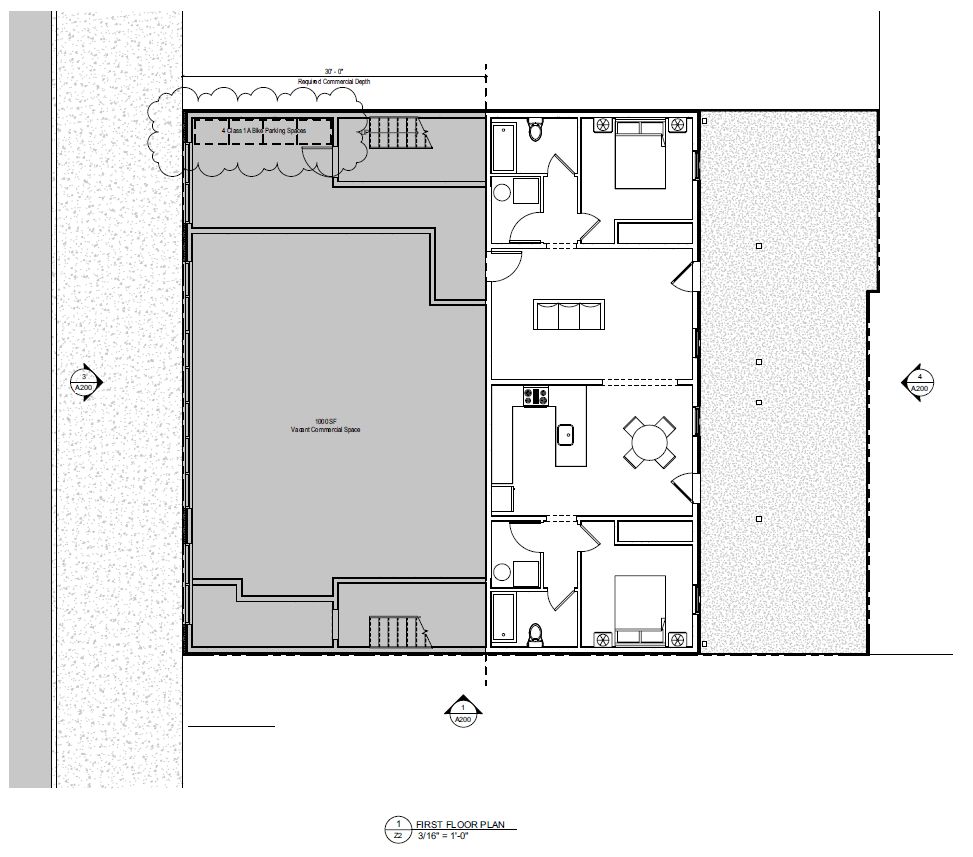
1935 North 2nd Street. Ground floor plan. Credit: Ambit Architecture via the City of Philadelphia
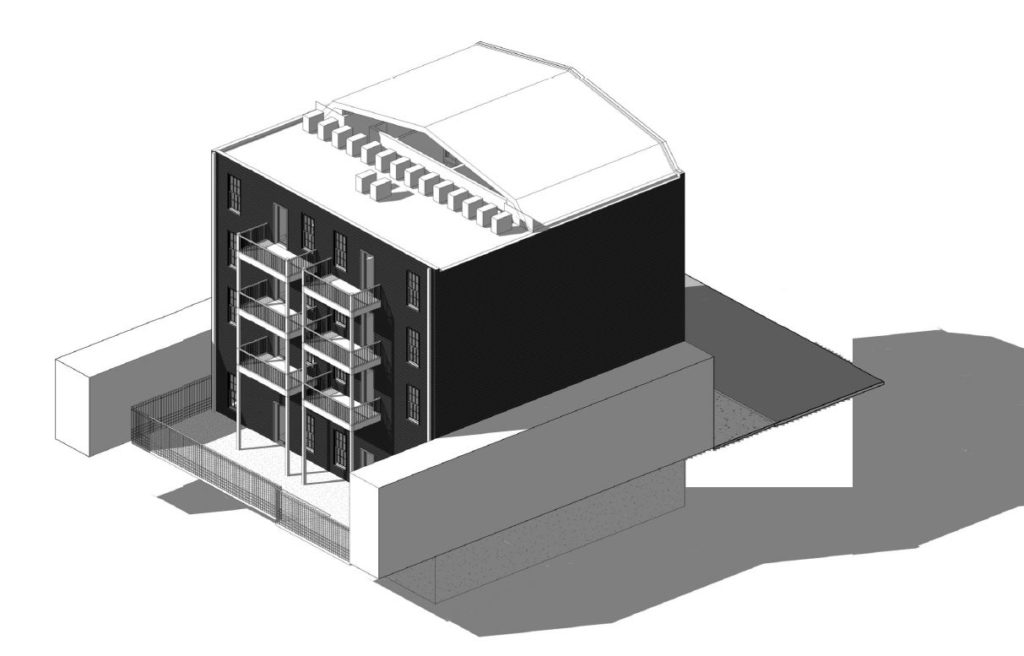
1935 North 2nd Street. Building axonometric. Credit: Ambit Architecture via the City of Philadelphia
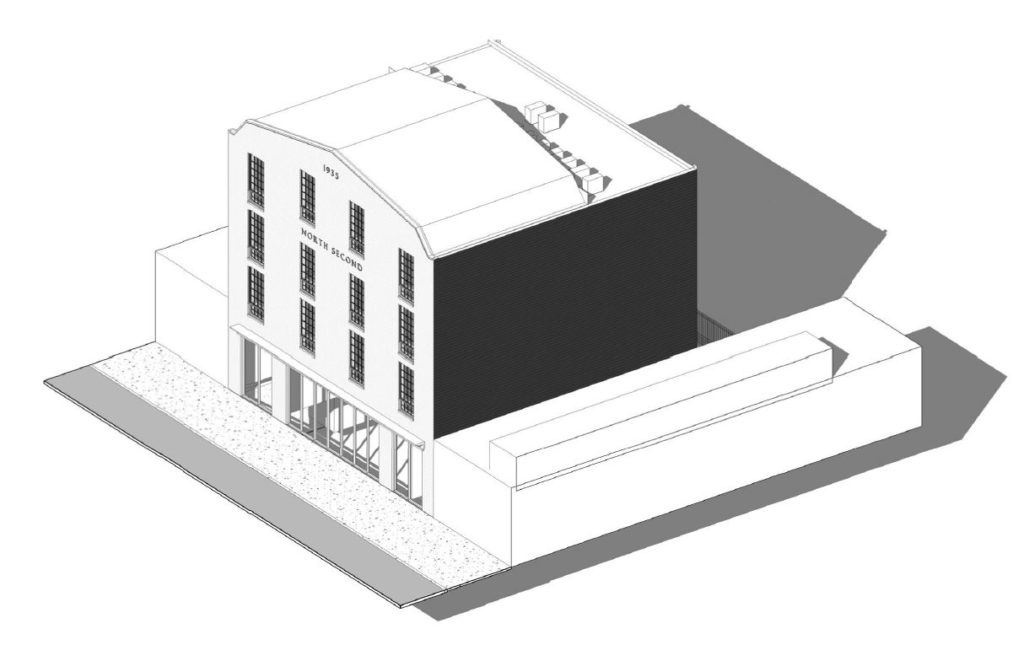
1935 North 2nd Street. Building axonometric. Credit: Ambit Architecture via the City of Philadelphia
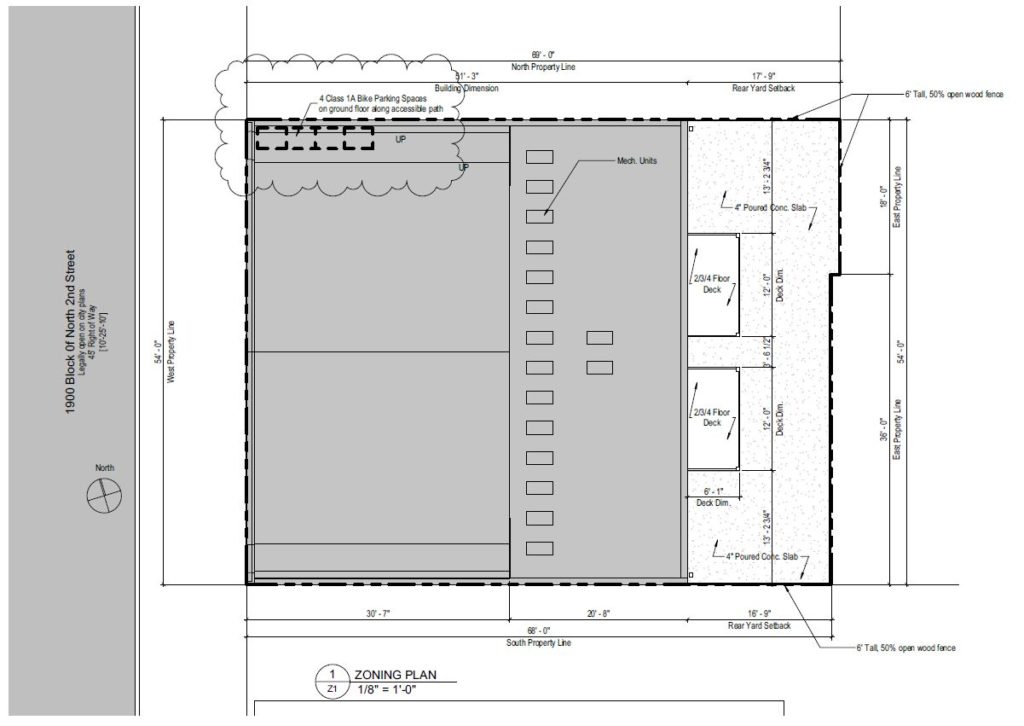
1935 North 2nd Street. Site plan. Credit: Ambit Architecture via the City of Philadelphia
The development will be a charming addition to Olde Kensington, a rapidly development neighborhood situated at the confluence of Kensington and North Philadelphia (it is debatable which of the two Olde Kensington is really a part of). With Fishtown, Northern Liberties, and Temple University all located within a 15-minute walk (to the southeast, the south, and the west, respectively), future residents will have convenient access to ample educational, cultural, and nightlife venues, while the nearby Berks Station on the Market-Frankford Line, situated within a five-minute walk to the southeast, will offer a direct commute to Center City, University City, and beyond.
The surrounding area is experiencing a construction boom, which includes a group of mid-rise residential buildings recently constructed across the street from the future Wagon House, as well as The Gotham, an apartment complex housed within a renovated high-rise factory loft building. Naturally, we expect to hear more development news from the neighborhood in the near future.
Subscribe to YIMBY’s daily e-mail
Follow YIMBYgram for real-time photo updates
Like YIMBY on Facebook
Follow YIMBY’s Twitter for the latest in YIMBYnews

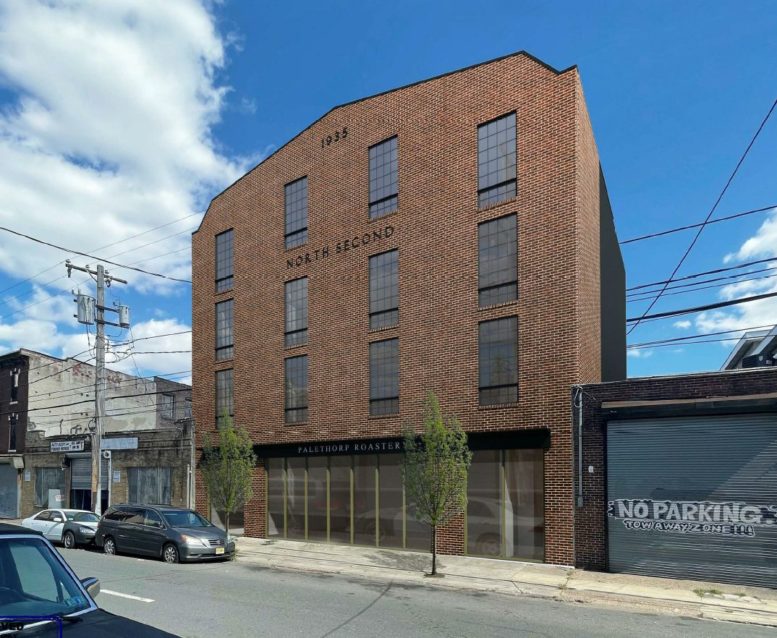
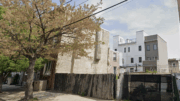
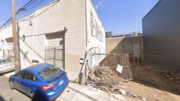
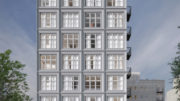
It’s not a bad looking building with the exception of the siding which looks cheap like it does in every other building that’s using it.
Man, how much does it cost to brick a visible side of a building? The siding on these projects is almost ruining them entirely. Otherwise, it could’ve been quite nice.
Agree, but I’m assuming the developer used siding because the adjacent properties may be redeveloped at some point?