Permits have been issued for the construction of a three-story, three-unit rowhouse at 1017 West Dauphin Street near Temple University in North Philadelphia. Adjacent to a sister building proposed at house number 1019, the development will rise from a vacant lot located at the north side of the block between North 10th and North 11th streets. The new building will span 4,551 square feet and feature a basement and a roof deck. The project team will consist of Plato Marinakos of Plato Studio as the architect and Olympia Construction as the contractor.
Construction costs are listed at $350,000, lending a total of around $77 per interior square foot.
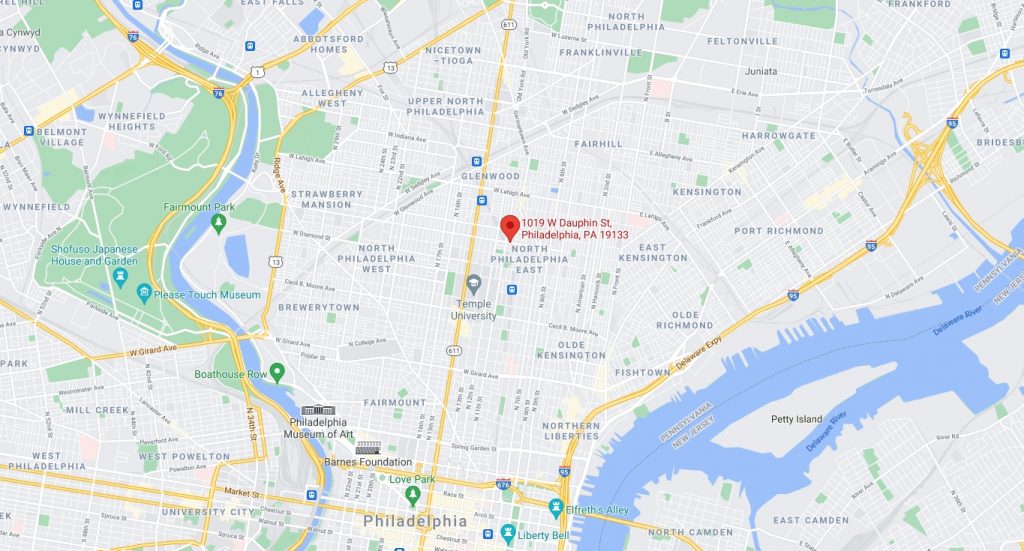
1019 West Dauphin Street. Credit: Google
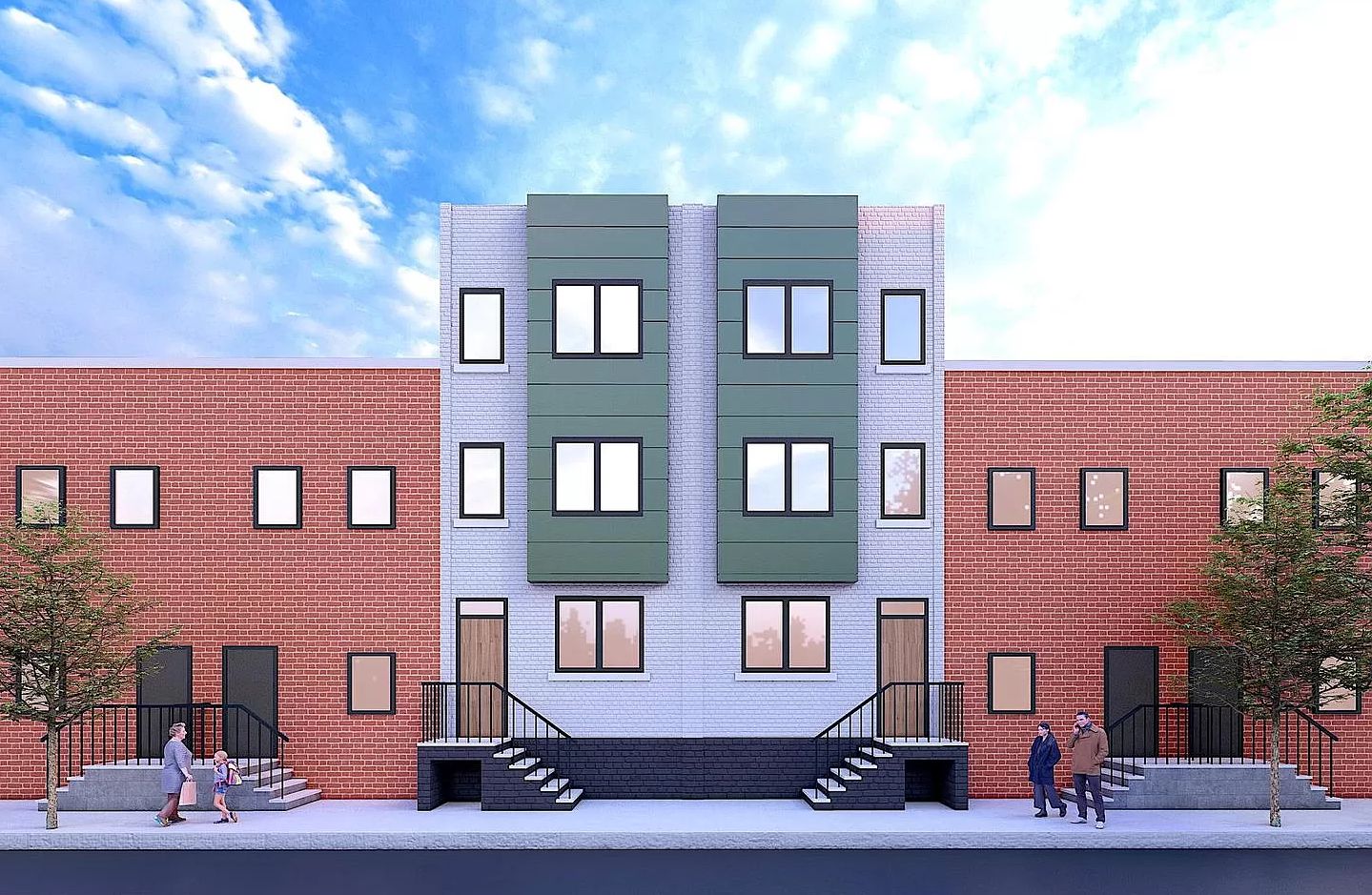
1017 and 1019 West Dauphin Street. Building rendering. Credit: Plato Studio
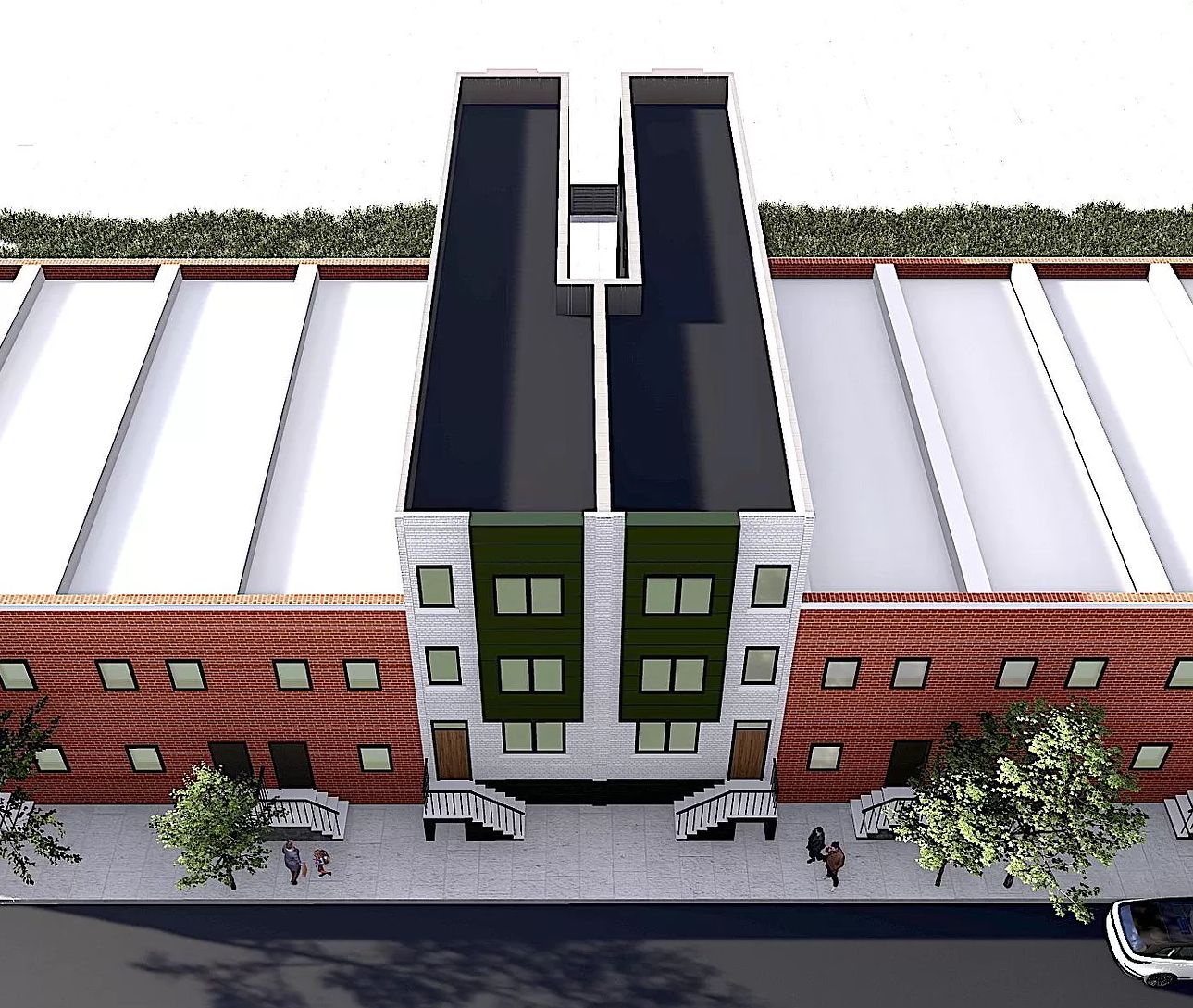
1017 and 1019 West Dauphin Street. Building rendering. Credit: Plato Studio
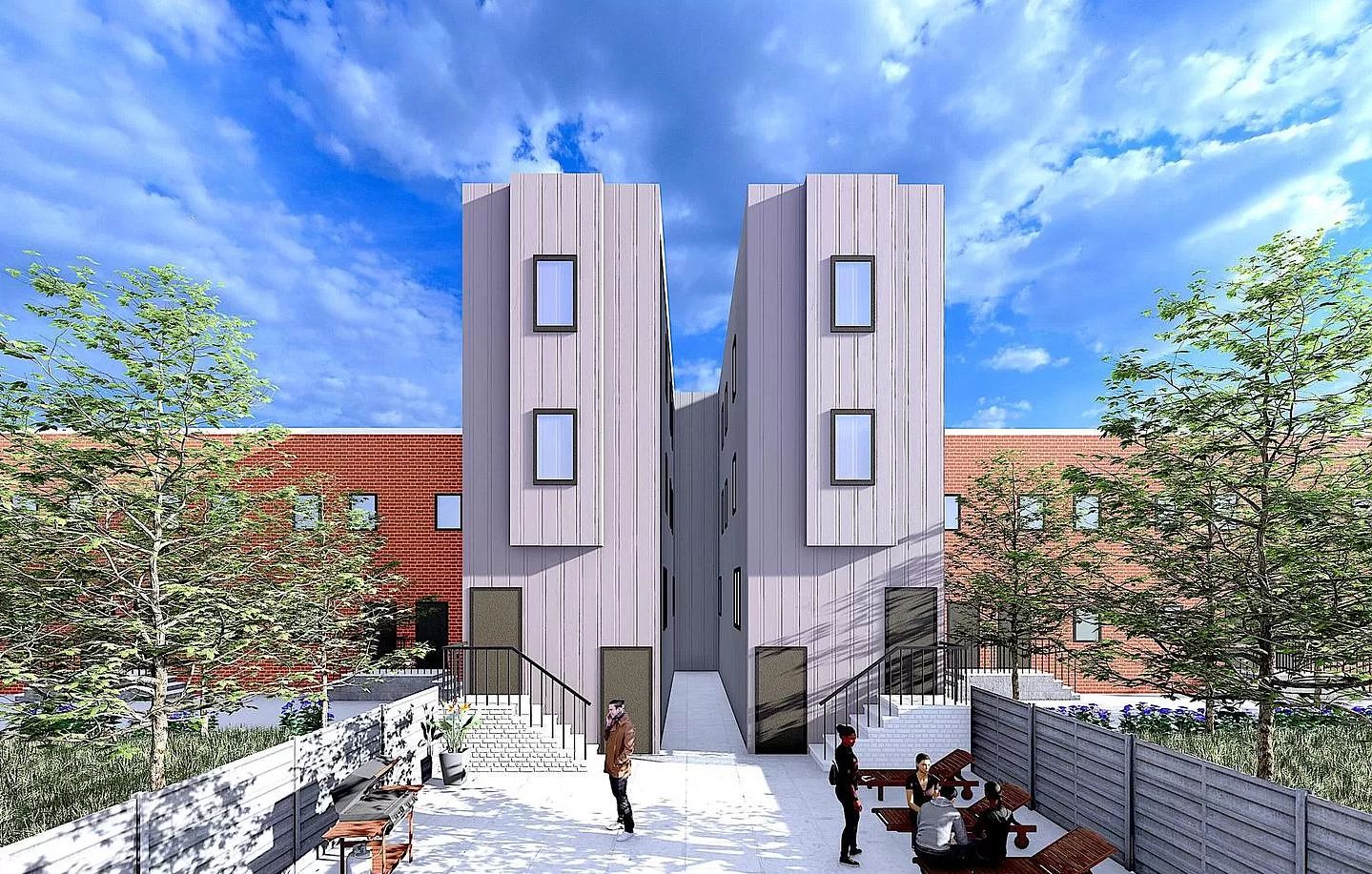
1017 and 1019 West Dauphin Street. Building rendering. Credit: Plato Studio
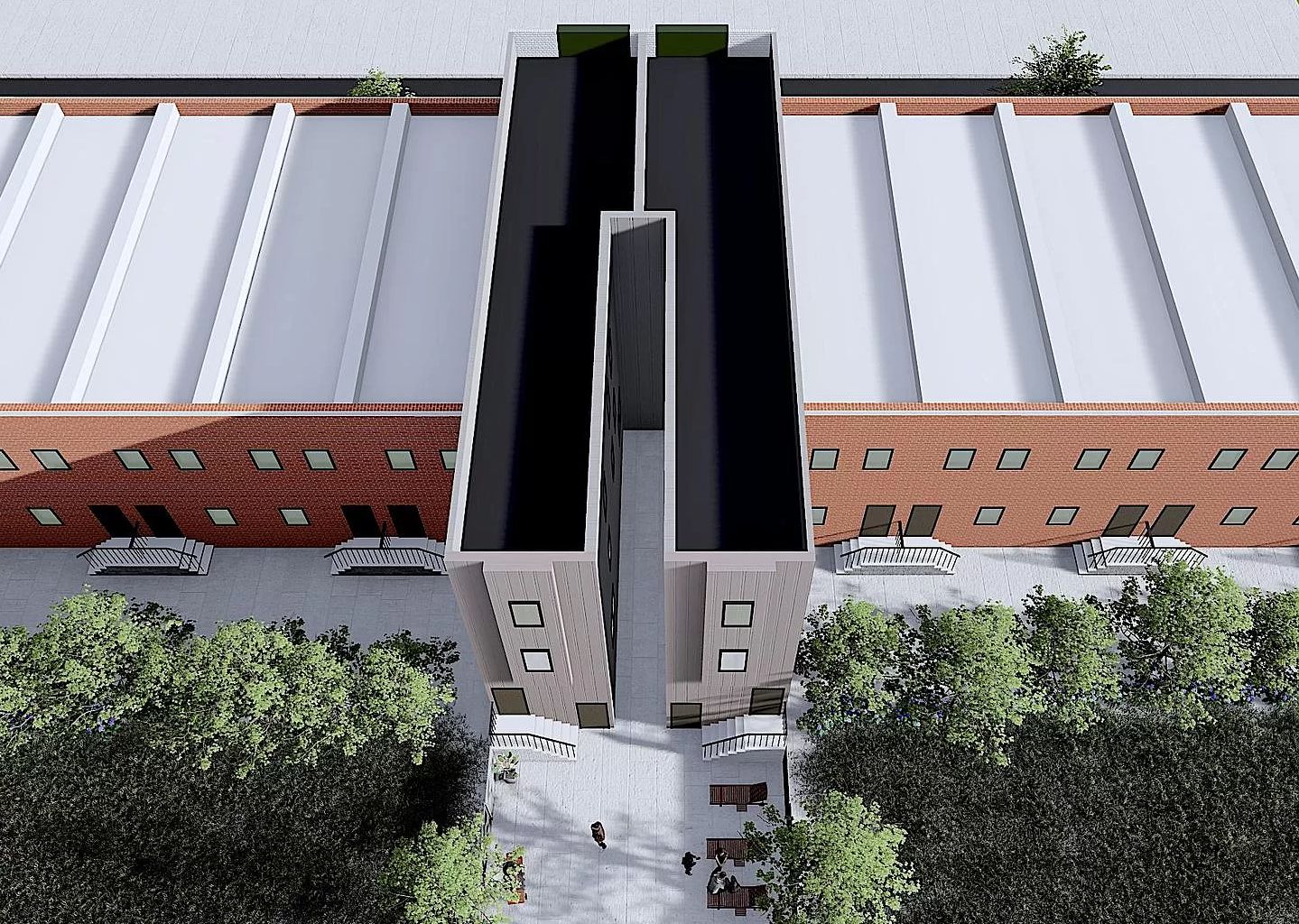
1017 and 1019 West Dauphin Street. Building rendering. Credit: Plato Studio
The building will rise from an L-shaped footprint measuring 17 feet wide and 74 feet deep, with a 16-foot-deep rear yard and a three-foot-wide, 41-foot-long side courtyard. The structure will rise 35 feet to the main roof, three feet below the local height limit, and 44 feet to the top of the pilot house.
The structure is the second in a pair of the two-building development. Its sibling, which is slated to rise next door to the west at 1019 West Dauphin Street, was issued permits in May. According to both the permits and project imagery, the structure will be an identical (though mirrored) counterpart to the building proposed at house number 1017, as they share the same technical stats, project cost, and development team (except, oddly, for the owners, with Bizdev Experts LLC for house number 1017 and Alef Tower Holdings LLC for house number 1019). We assume that the two will also feature identical, albeit mirrored, floor plans (which are available below for 1019 West Dauphin Street).
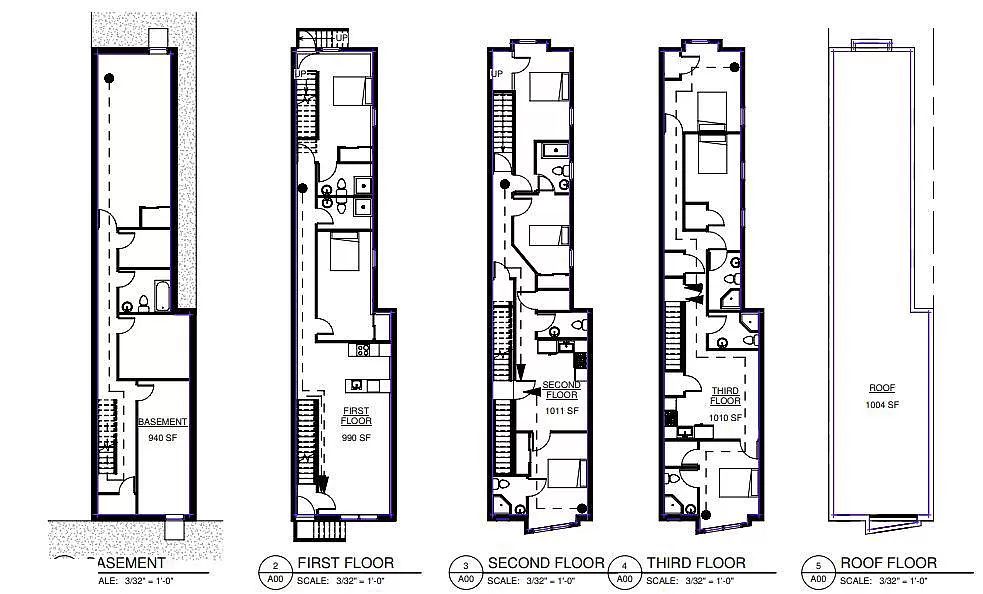
1017 and 1019 West Dauphin Street. Floor plans. Credit: Plato Studio
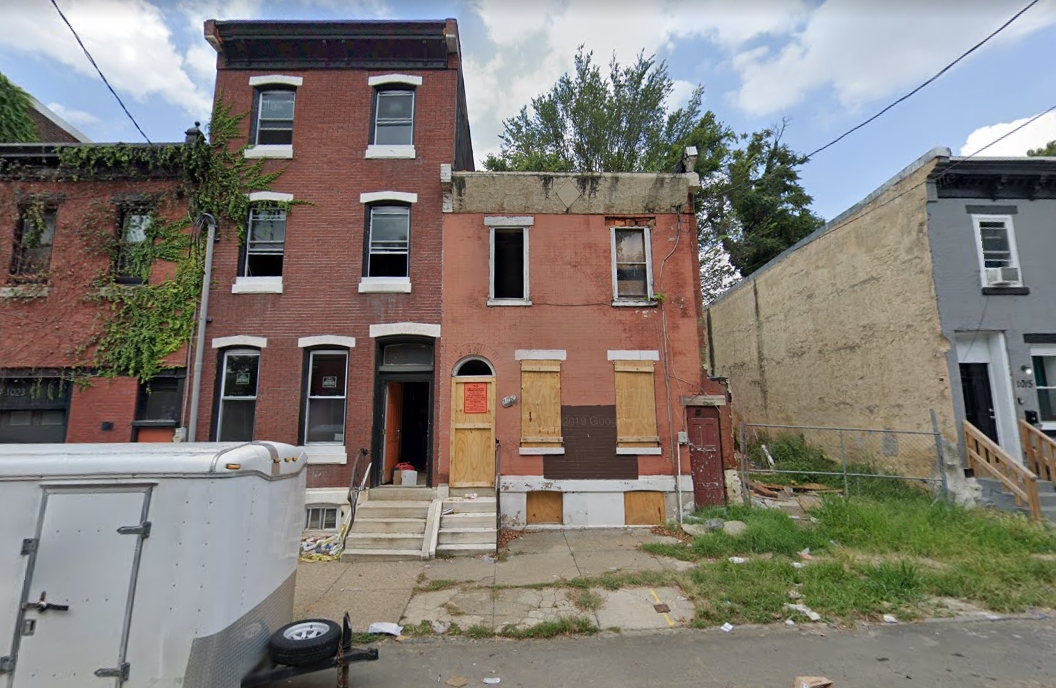
1019 West Dauphin Street. Looking north. Credit: Google
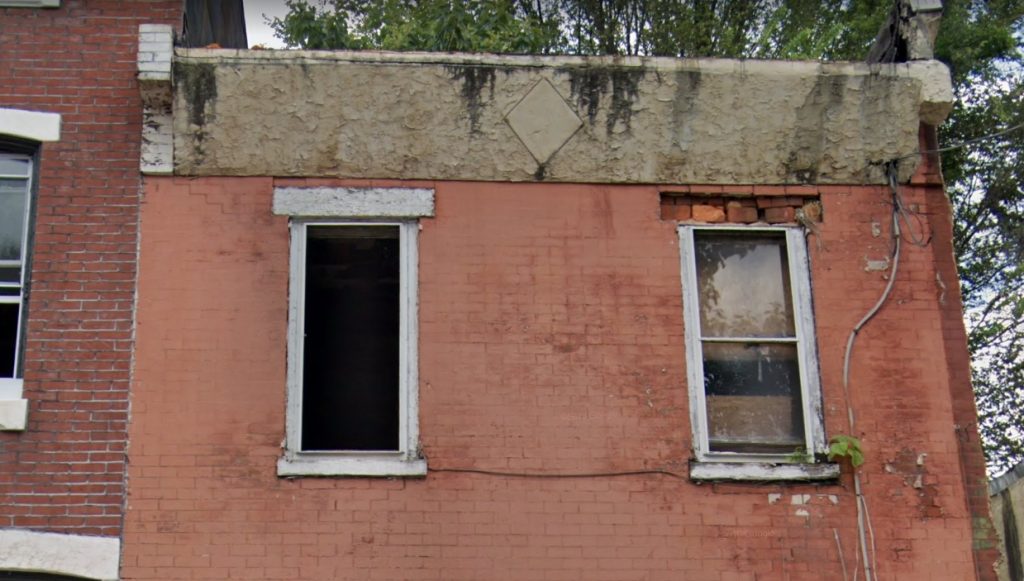
Façade damage at 1019 West Dauphin Street. Credit: Google
1019 West Dauphin Street will replace a two-story prewar rowhouse, which has been vacated some time between 2007 and 2009 and torn down at some point between 2019 and 2022. At the time of demolition, the red-brick-clad rowhouse stood in a visibly dilapidated condition and appeared to present minimal preservation value.
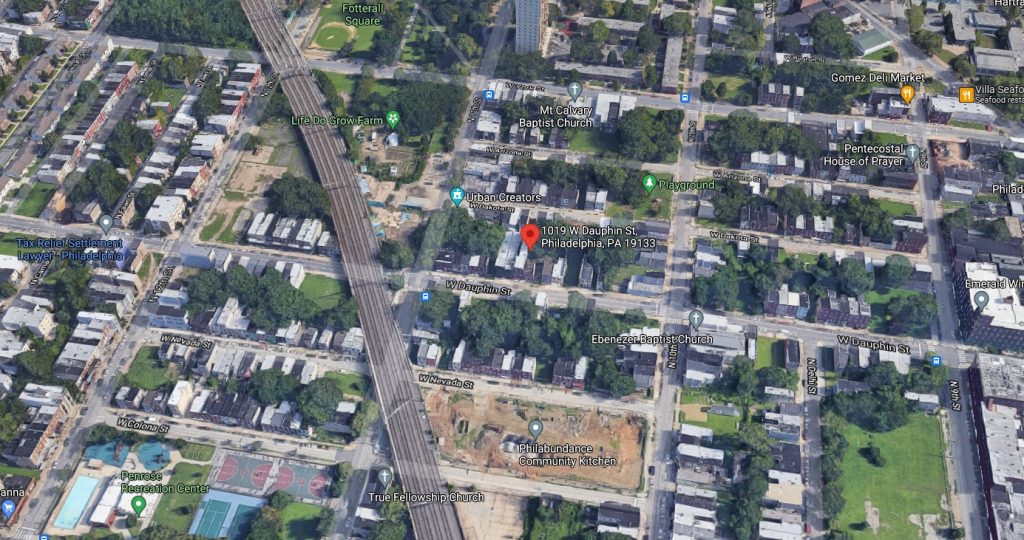
1019 West Dauphin Street. Credit: Google
The project’s location, situated to the northeast of the elevated regional rail trestle that bisects the neighborhood, may also be described as North Central Philadelphia, North Philadelphia East, or Hartranft. The building pair will be the latest addition to a long-distressed blue-collar community that is seeing a major surge in new housing construction, in large part in response to the growing student housing demand generated by Temple University.
1017 and 1019 West Dauphin Street are situated within a five- to ten-minute walk of Temple University, which is located to the southwest. The Susquehanna-Dauphin station of the Market-Frankford Line is located within a five-minute walk to the west, offering a short commute to Center City.
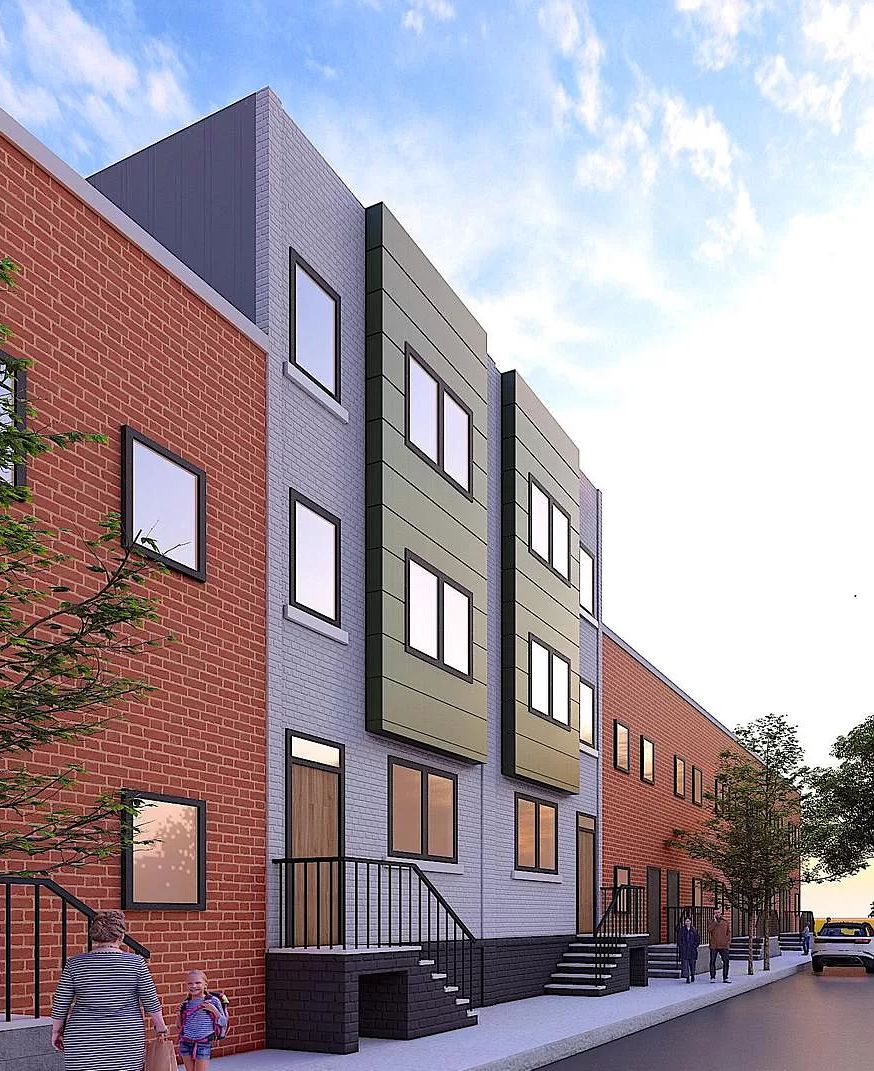
1017 and 1019 West Dauphin Street. Building rendering. Credit: Plato Studio
Subscribe to YIMBY’s daily e-mail
Follow YIMBYgram for real-time photo updates
Like YIMBY on Facebook
Follow YIMBY’s Twitter for the latest in YIMBYnews

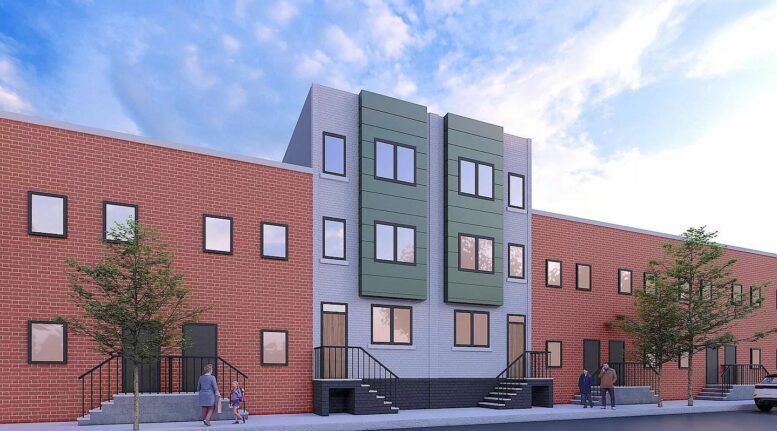

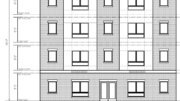


If people are too ignorant to buy in that neighborhood,
they get what they deserve!!
Maybe its just the bland graphics; but who wants to live in a “slab apt next to the railroad tracks”?
Looks better from behind, not good!
The narrow courtyard will provide plenty of natural interior light. The approximately 1,000 square foot units are generously sized. A $350,000 price tag suggests high-end finishes. The shared 544 square foot rear courtyard looks inviting, and its north orientation will provide shade, helping mitigate summer heat. Love the (faux) wood front door. The mostly brick front facade and window sills are pleasing. And the large rooftop deck adds a whole ‘nother living space.
The renderings show six two-story townhomes on either side of the current development, perhaps a future phase?
Oliner must be the developer. Nothing about this proposal is pleasing.
A front door with no window?..cheap