Construction is underway on Piazza Terminal, a multi-building, mixed-use complex at 1075 Germantown Avenue in Northern Liberties, North Philadelphia. Designed by BKV Group and developed by Post Brothers, a local firm headquartered immediately south of the site, the complex will yield 1,166,980 square feet, with slightly over half (around 682,000 square feet) dedicated to 1,144 market-rate residential units. Much of the rest of the space will be allotted to functions such as retail, which will cluster around a central public promenade.
The buildings have already risen several stories high, with two tower cranes looming tall on the local skyline.
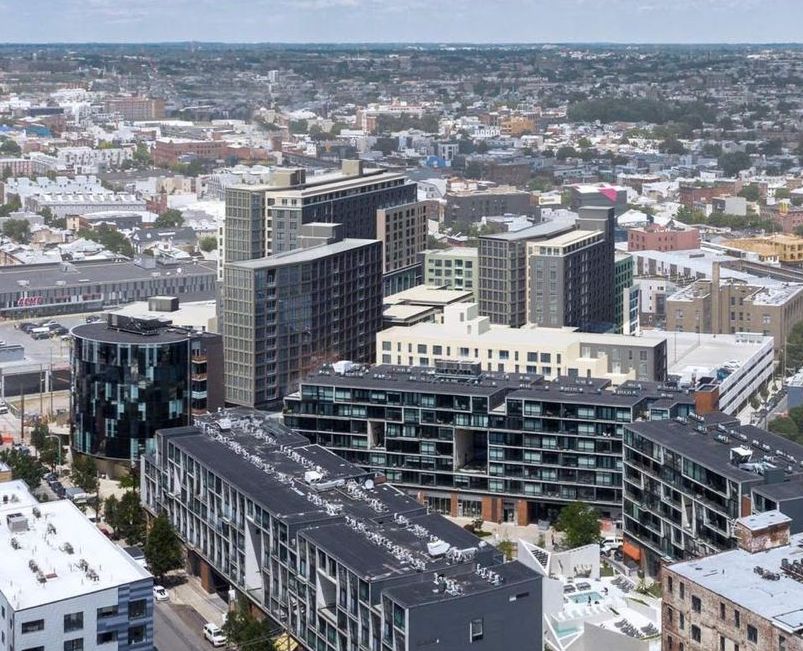
Piazza Terminal at 1075 Germantown Avenue/ Credit: BKV Group
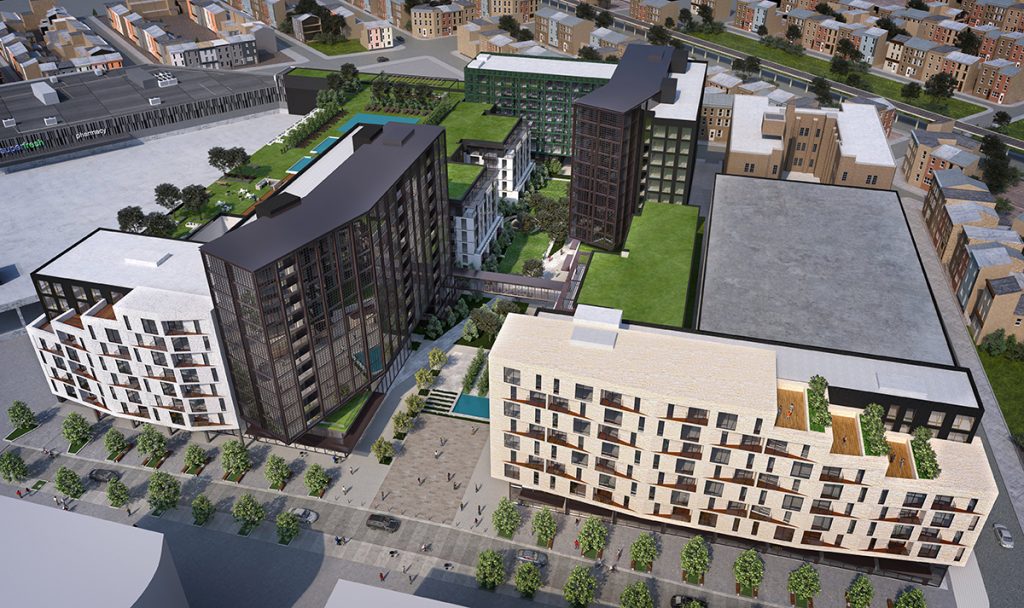
Piazza Terminal at 1075 Germantown Avenue. Credit: BKV Group
The development site is a rectangular through-block lot measuring roughly 473 by 350 feet, with lateral extensions to the north along North Hancock Street at the site’s eastern edge and to the south at Germantown Avenue west of the site. The architect’s website describes the structure as a “series of steel stud-framed buildings over a two-story concrete podium,” with an approach that “creates a variety of scales for the large development.”
The mid- and high-rise structures, with one building rising 16 stories and two more standing 12 stories tall, will stand roughly 200 feet tall and stand alongside a nearly 500-foot-long central promenade, which will anchor the complex with landscaped public space and adjacent retail. A multi-story building at the east end of the promenade will create a sense of enclosure, though the promenade will run through the building and connect to North Hancock Street, where it meets the angled North Howard Street.
The promenade will be an extension of Liberties Walk, a public concourse that runs through Schmidt’s Commons, a mixed-use development until recently known as The Piazza, then a block further west through the Liberties Walk apartment complex at 1022-1030 North 2nd Street.
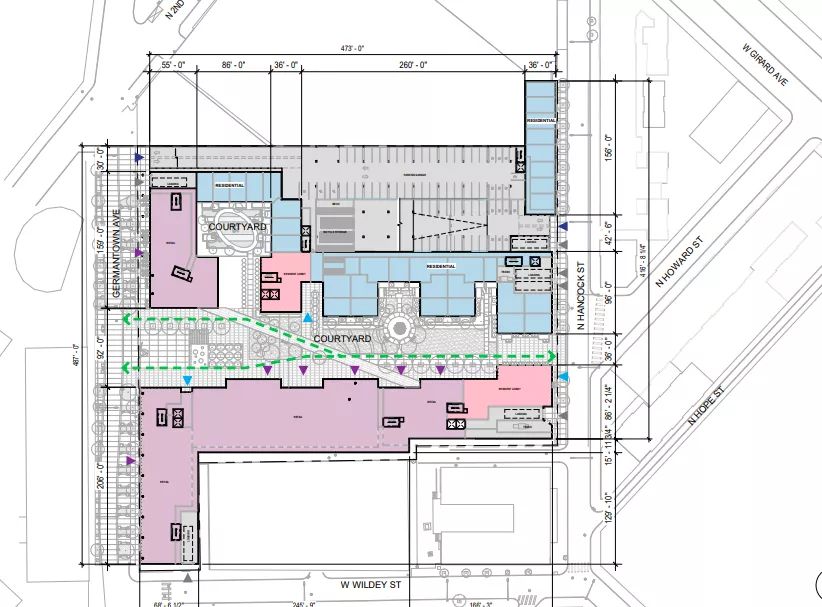
Piazza Terminal at 1075 Germantown Avenue, as proposed in 2018. Credit: BKV Group
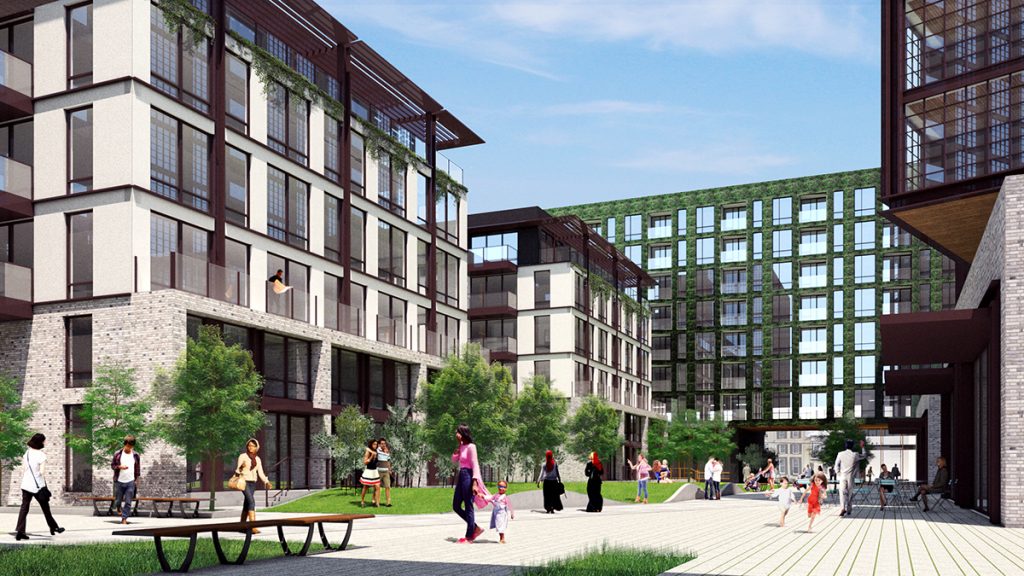
Piazza Terminal at 1075 Germantown Avenue. Credit: BKV Group
Piazza Terminal’s material palette and site layout appear to embrace both the neighborhood’s historic legacy and the modern-minded developments built in the area in recent years. The taller structures feature dark façades with paneled floor-to-ceiling windows, reminiscent of local factory lofts. The brick faces of street-facing buildings pay homage to the area’s prewar stock, both industrial and residential. By contrast, staggered arrays of floor-to-ceiling windows and diagonally notched loggias lend a decisively contemporary touch.
Ground-level retail is extensively clad in glass, creating a sense of transparency and inviting pedestrian interaction. The courtyard-facing mid-rise buildings feature upper-level terraces and pergolas facing the promenade. Extensive green roofs and a resident deck with pools will span the rooftops, particularly at the fifth floor atop the multi-level garage tucked away into the site interior along its northern fringe.
In addition to the roof deck, residential amenities will span the buildings’ second floor, connected above the promenade via a skybridge. Retail parking will sit at the ground level, with five more floors dedicated to residential parking. The garage will be accessed via Germantown Avenue. The complex will also feature bicycle parking.
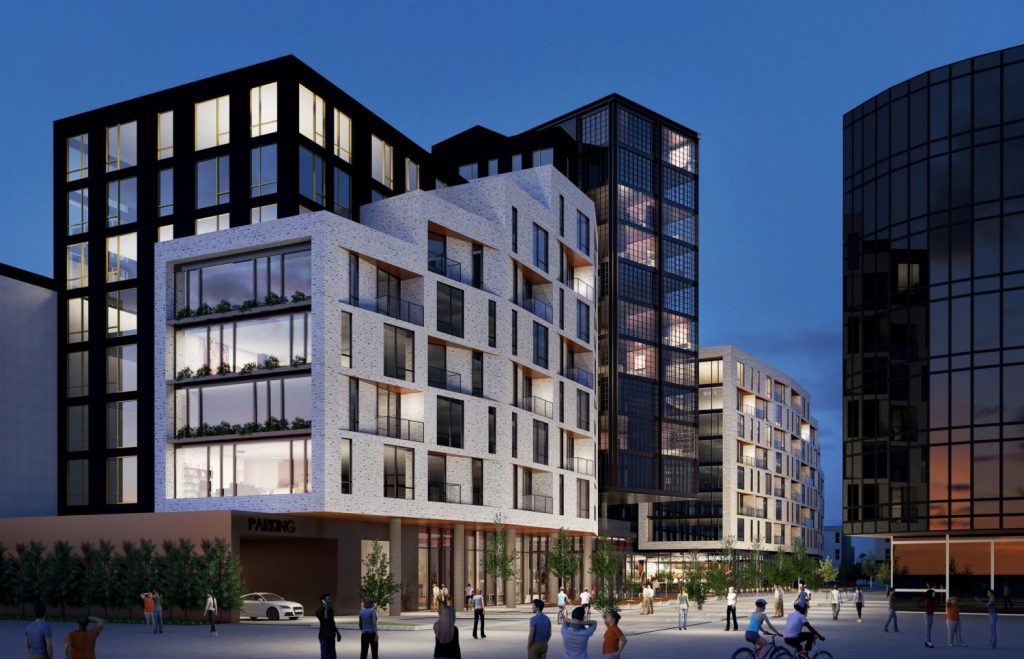
Piazza Terminal at 1075 Germantown Avenue. Looking southeast from Germantown Avenue. Credit: BKV Group
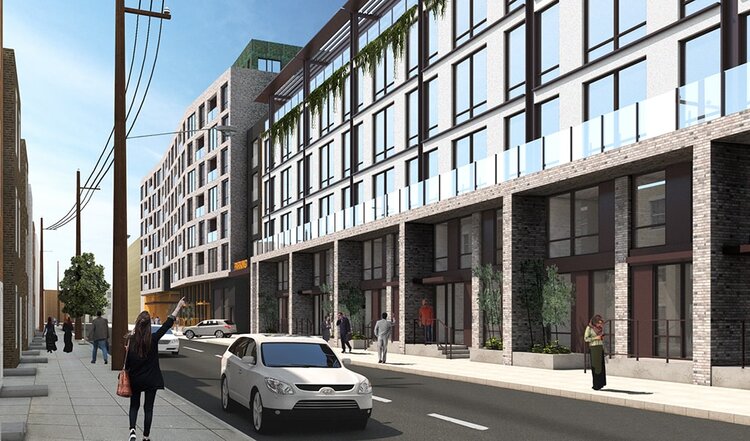
Piazza Terminal at 1075 Germantown Avenue. Looking southwest from North Hancock Street. Credit: BKV Group
Mega Supply Pro, based in Bensalem, PA, will provide construction materials as well as interior design fixtures. Turkey-based Getra will supply insulated windows with high-performance coating.
Piazza Terminal is the most significant complex so far among a string of ambitious local development that dates back to 2009, when The Piazza rose at 1101 North Second Street, across the street to the west. The Piazza offered restaurants, retail, a large central plaza, and hundreds of apartments, setting the tone for future nearby developments. A multi-story shopping center at 180 West Girard Avenue, immediately north of the Piazza Terminal site, followed in the next few years, anchored by the ACME Markets grocery store.
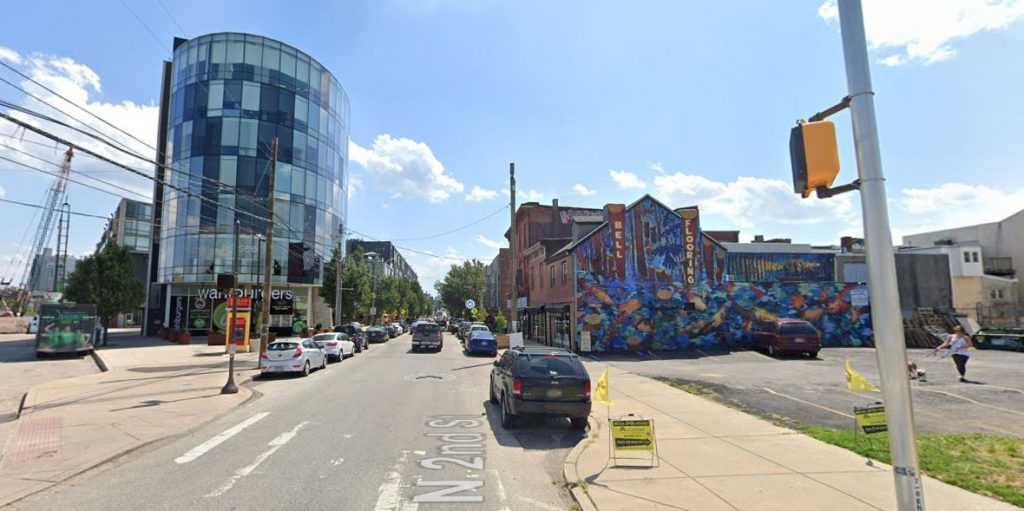
The Piazza is on the left and the future site of 1102 Germantown Avenue is on the right. Looking south down North 2nd Street. Credit: Google
Like The Piazza, now known as Schmidt’s Commons, Piazza Terminal spans a part of the former site of Schmidt’s Brewery, which operated from 1860 until 1987 and still ranks as the largest brewery in Philadelphia history. In recent years, the site was home to Piazza Pod Park, a temporary public space with retail and dining facilities located within repurposed shipping containers.
Many sizable projects are on the drawing boards for the surrounding area. Earlier this year, Post Brothers proposed a 14-story, 280-unit residential tower at 1021 North Hancock Street immediately south of Piazza Terminal, which would replace the low-rise structure currently home to the developer’s headquarters.
A wedge-shaped, six-story, 50-unit residential building was recently unveiled at 1102 Germantown Avenue to the west of Schmidt’s Commons. Two mid-rise residential buildings are proposed further to the west, including the eight-story 1030 North American Street, which will extend the Liberties Walk to the west with the promenade passing through a sculptural gap in the building and continuing through a jagged, canyon-like courtyard. Another residential development, the mid-rise, 84-unit North Liberty Triangle at 1102-48 North 2nd Street, is underway just to the northwest of Piazza Terminal.
A hundred years ago, Northern Liberties bustled with commercial and industrial activity. Today, the area is being reborn as a dense residential community with a retail corridor that will anchor the surrounding neighborhood with vibrant communal space. Piazza Terminal is poised to be the keystone feature in the emerging neighborhood.
Subscribe to YIMBY’s daily e-mail
Follow YIMBYgram for real-time photo updates
Like YIMBY on Facebook
Follow YIMBY’s Twitter for the latest in YIMBYnews

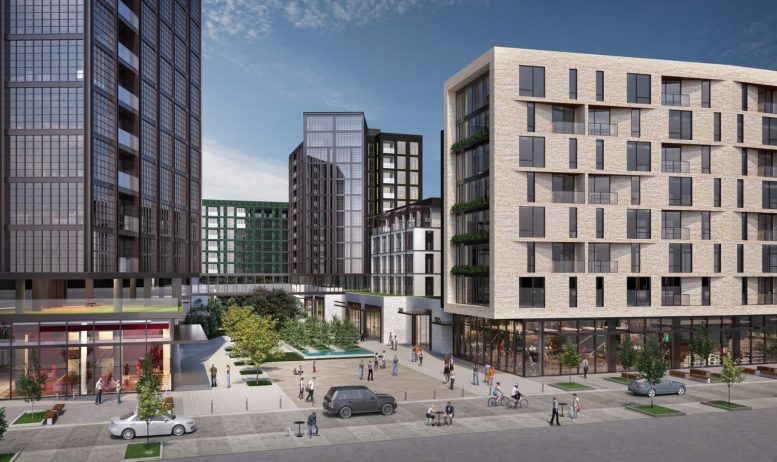



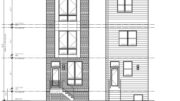
Be the first to comment on "Piazza Terminal, a 1,144-Unit Mixed-Use Complex, Underway at 1075 Germantown Avenue in Northern Liberties, North Philadelphia"