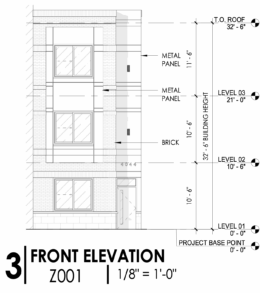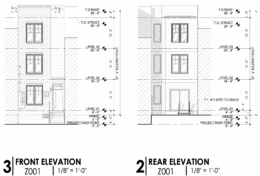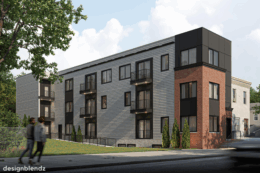Construction Permits Issued for 146-Unit Mixed-Use Building at 2001 East Lehigh Avenue in East Kensington
A commercial building permit has been issued for the construction of a six-story mixed-use building at 2001 East Lehigh Avenue in East Kensington. The development will offer feature two ground-floor commercial spaces, 146 residential units, and 54 underground parking spaces. Architectural design services are provided by Designblendz, LLP, with landscape design by Apiary Studio, LLC.





