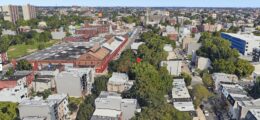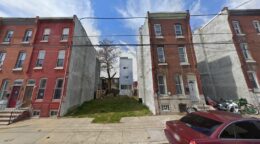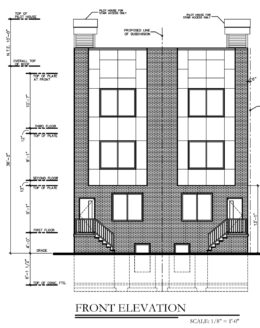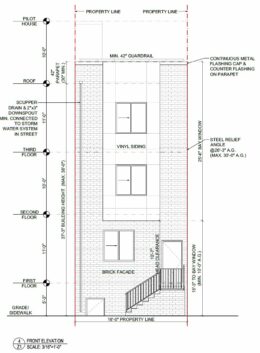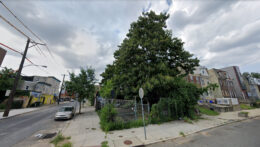Permits Issued for 2203 North 8th Street Near Temple University in North Philadelphia East
Permits have been issued for the construction of a three-story, three-unit rowhouse at 2203 North 8th Street near Temple University in North Philadelphia East. The building will rise from a vacant lot situated on the east side of the block between West Susquehanna Avenue and West Dauphin Street. Designed by Anthony Maso Architecture & Design, the structure will span 3,216 square feet and include a basement and a roof deck. Permits list Unitedpaintgroup LLC as the contractor.

