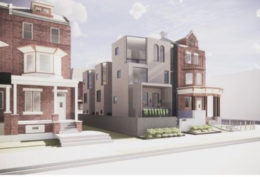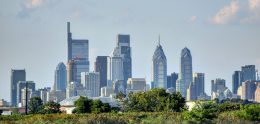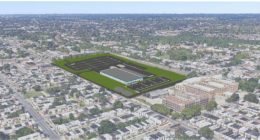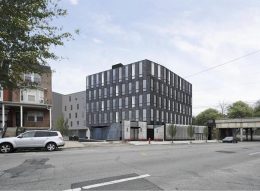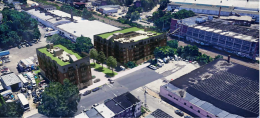Permits Issued for 5303 Chester Avenue in Kingsessing, West Philadelphia
Permits have been issued for a new multi-family development at 5303 Chester Avenue in Kingsessing, West Philadelphia. Designed by Lo Design Co., the new building will rise three stories tall. There will be nine residential units within the structure, each expected to be an apartment. In total, there will be 6,847 square feet of space within the building. Construction costs are listed at $1,027,050 to build.

