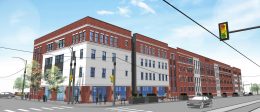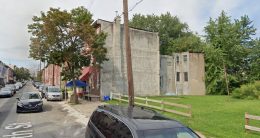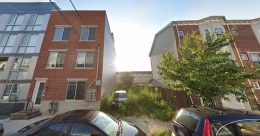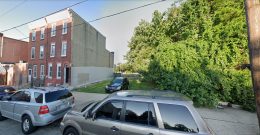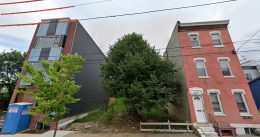Permits Issued for 166-Unit Building at 1201 West Girard Avenue in Yorktown, North Philadelphia
Permits have been issued for the construction of a four-story, 166-unit multi-family building at 1201 West Girard Avenue in Yorktown, North Philadelphia. Designed by Landmark Architectural Design LLC, the 118,298-square-foot structure will reintroduce significant residential presence to a site formerly occupied by a suburban-style pharmacy, helping restore the area to its vibrant prewar density level. Permits list OCF Construction LLC as the contractor and a construction cost of $17.2 million.

