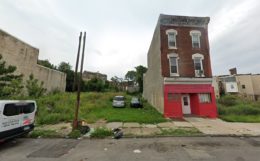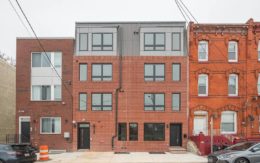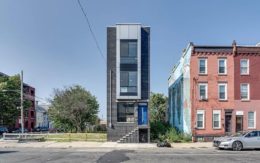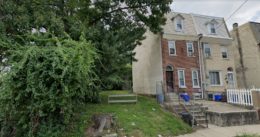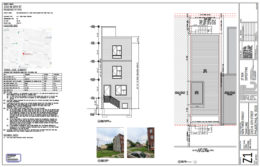Permits Issued for Four-Unit Building at 2333 Germantown Avenue in North Philadelphia East
Permits have been issued for the construction of a four-story, four-unit apartment building at 2333 Germantown Avenue near Temple University in North Philadelphia. The structure will replace a vacant lot on the east side of the block between North 7th Street and North 8th Street. Designed by 24/7 Design Group, the wood-framed building will rise 38 feet to the top of the main roof, 41-and-a-half feet to the parapet, and 46 feet to the top of the pilot house. The property will feature a basement and full sprinkling. Permits list Turtle International Incorporated as the owner, Ken Group LLC as the contractor, and a construction cost of $230,000.

