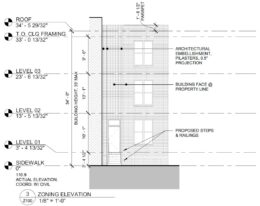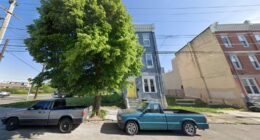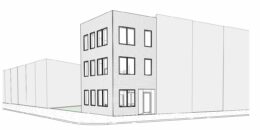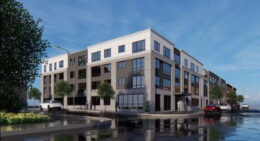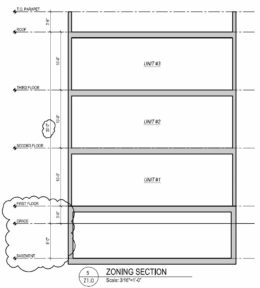Permits Issued for Single-Family Rowhouse at 3210 Cecil B Moore Avenue in Strawberry Mansion, North Philadelphia
Permits have been issued for the construction of a three-story single-family dwelling at 3210 Cecil B. Moore Avenue in Cecil B. Moore, North Philadelphia. The new rowhouse will replace of a currently vacant lot situated on the south side of the block between North 32nd and North Natrona streets. The building will span 1,377 square feet. The project team consists of the Philadelphia Housing Authority as the owner, Moto Designshop as the architect, and Spruce Builders as the contractor.

