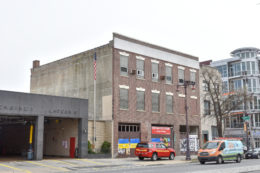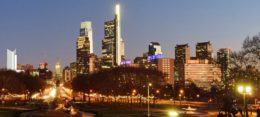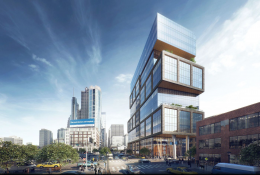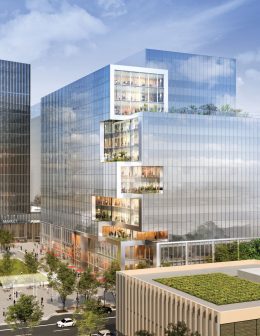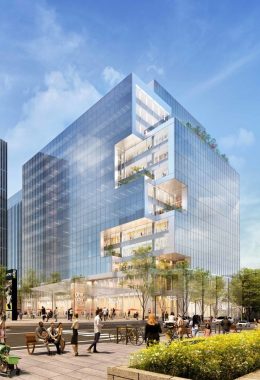Construction Pending at 725-29 South Broad Street in Hawthorne, South Philadelphia
Last year in May, permits had been issued for a commercial renovation and vertical expansion for a three-story prewar building at 725-29 South Broad Street in Hawthorne, South Philadelphia. Since that time, however, no construction progress has been made on the structure, as Philly YIMBY’s recent site visit has shown. Designed by CANNOdesign, the structure, located on the east side of South Broad Street on the block between Bainbridge and Fitzwater streets, will rise five stories. Permits list Santech Construction Corp. as the contractor and a construction cost of $3.8 million.

