Permits have been issued for the construction of a 46-unit complex at 207-11 Vine Street in the Old City section of Center City. Designed by CANNOdesign, the development’s centerpiece will be a six-story building located at 211 Vine Street that will span 61,694 square feet. The project will also involve the construction of two new townhouses, located at 207A and 207B and 209 Vine Street, a multi-family renovation of a historic prewar house at 209 Vine Street, and the addition of 18 parking spaces to the site.
When talking about Vine Street, the average Philadelphian is likely to conjure images of a liminal thoroughfare that runs alongside the sunken Interstate 676, aka the Vine Street Expressway. While that may be true for much of the run of Vine Street, which has long defined the traditional northern boundary of Center City, the street’s easternmost section, which runs roughly between North 2nd and North 6th streets, is a quaint, tree-lined promenade where some of the city’s oldest buildings harmoniously share space next to recent additions, which generally defer to their rarefied historic context by utilizing a traditional material palette.
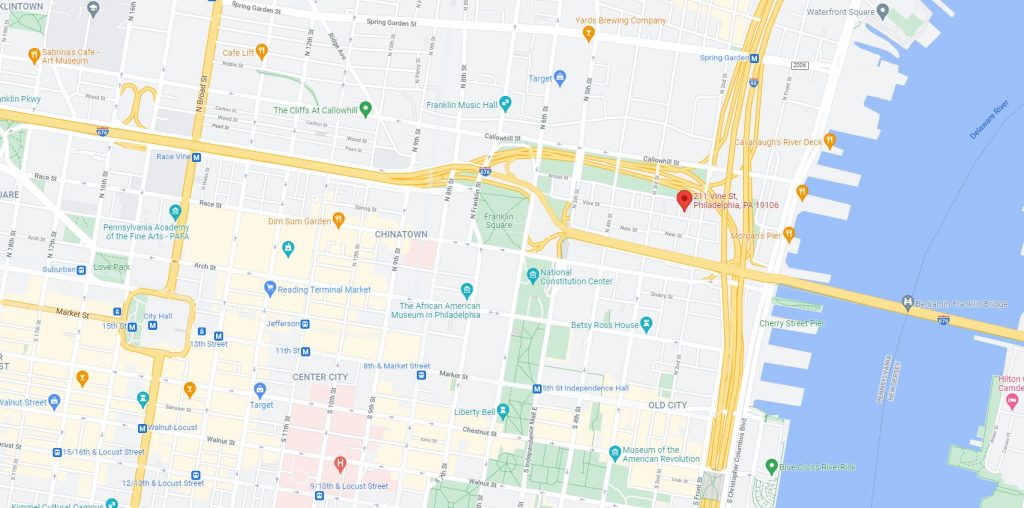
207-11 Vine Street. Credit: Google Maps
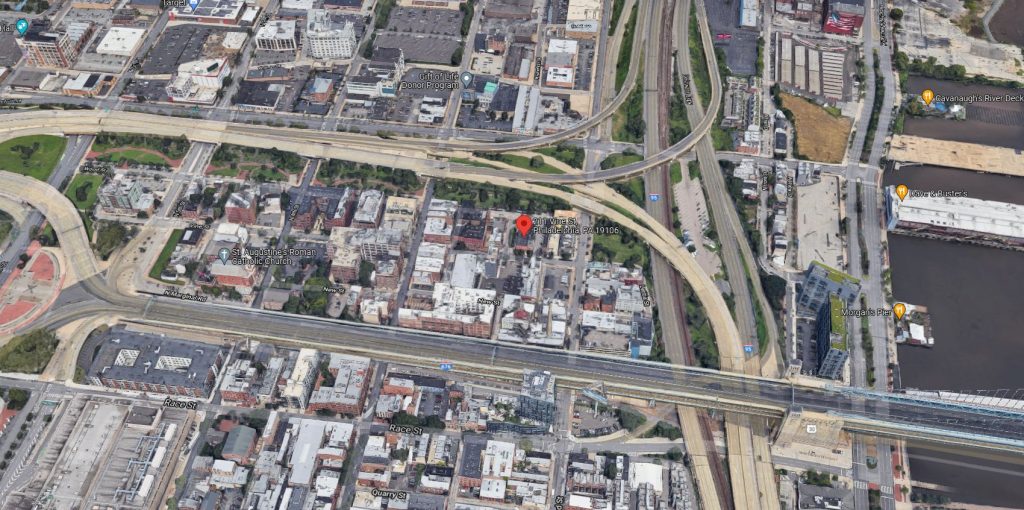
207-11 Vine Street. Looking north. Credit: Google Maps
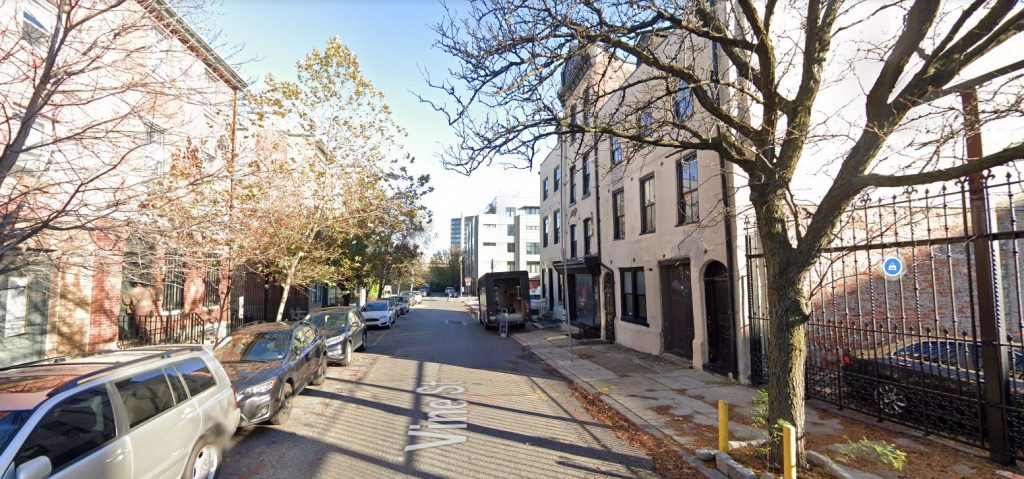
Vine Street, with 207-11 Vine Street on the left. Looking east. Credit: Google Maps
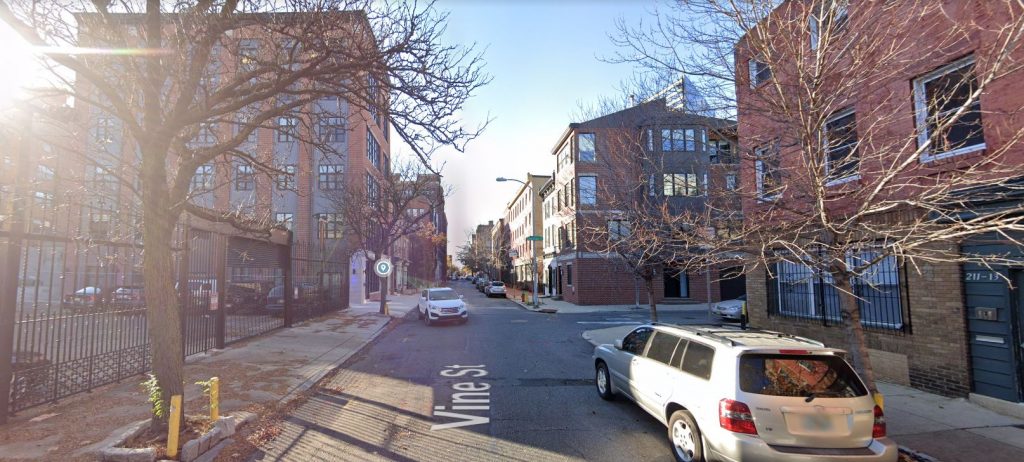
Vine Street, with 207-11 Vine Street on the right. Looking west. Credit: Google Maps
The development planned at 207-11 Vine Street effectively follows the above-mentioned design philosophy. The two rowhouses that will be torn down have a certain charm but are rather underwhelming in their appearance, having lost arguably any architectural or historic value after years of alterations.
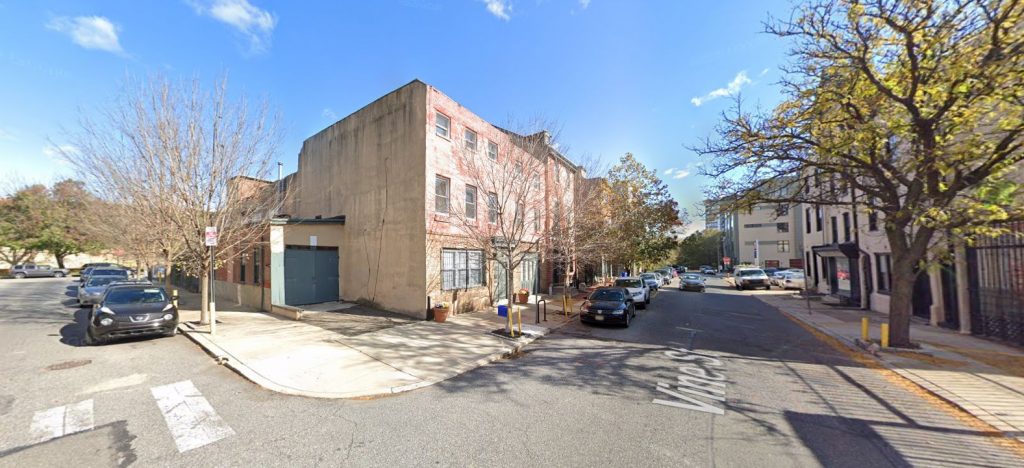
211 Vine Street before demolition. Looking northeast. Credit: Google Maps
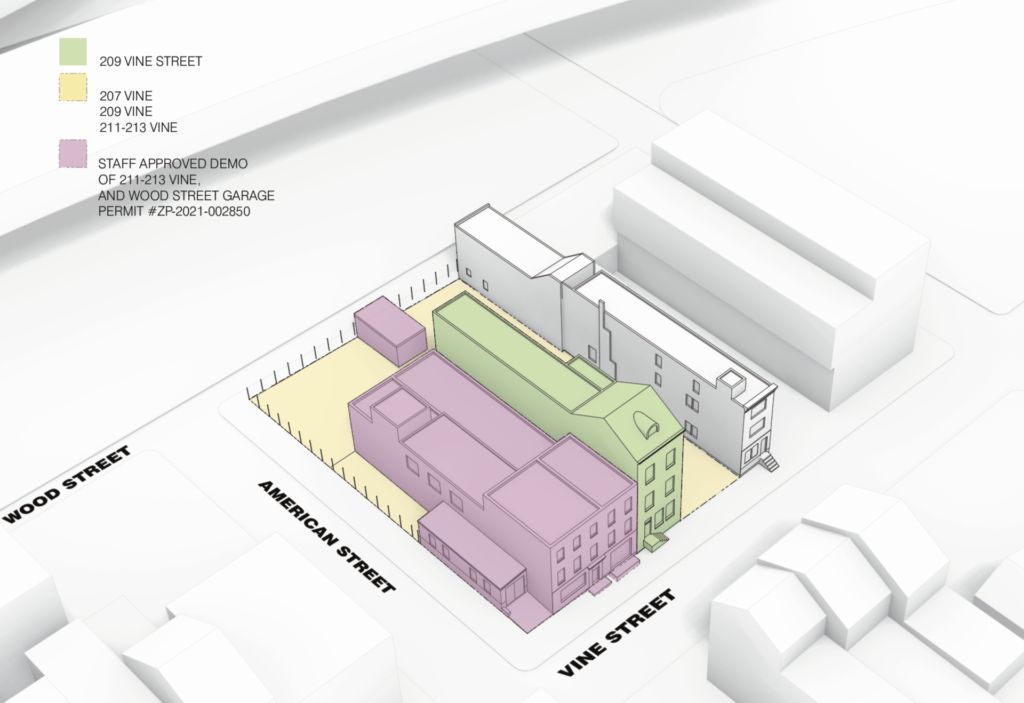
207-11 Vine Street. Credit: CANNOdesign
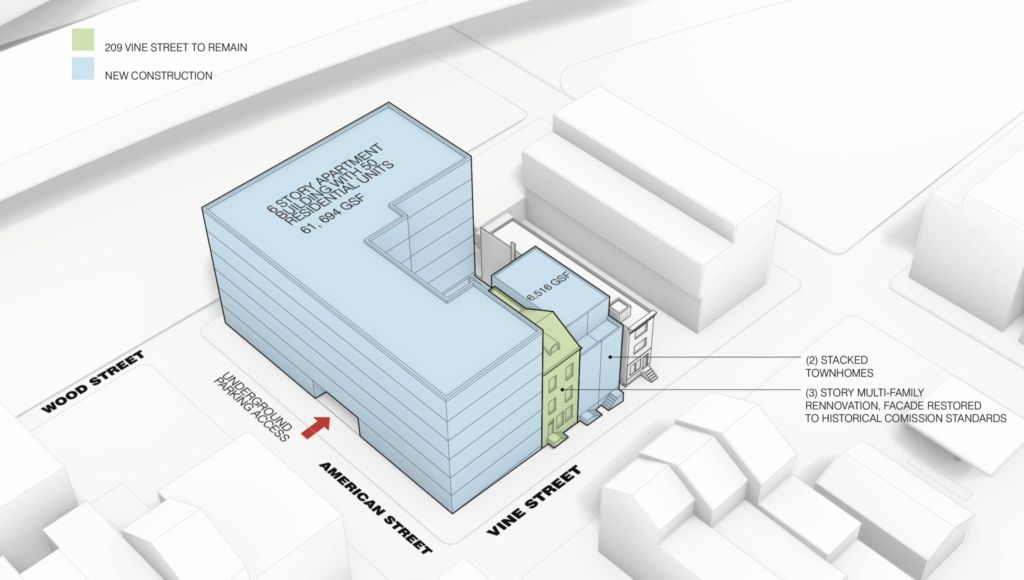
207-11 Vine Street. Credit: CANNOdesign
The building that will rise in its place will greet the streetscape with a brick facade and large windows that are reminiscent of historic factory lofts that are present throughout the area.
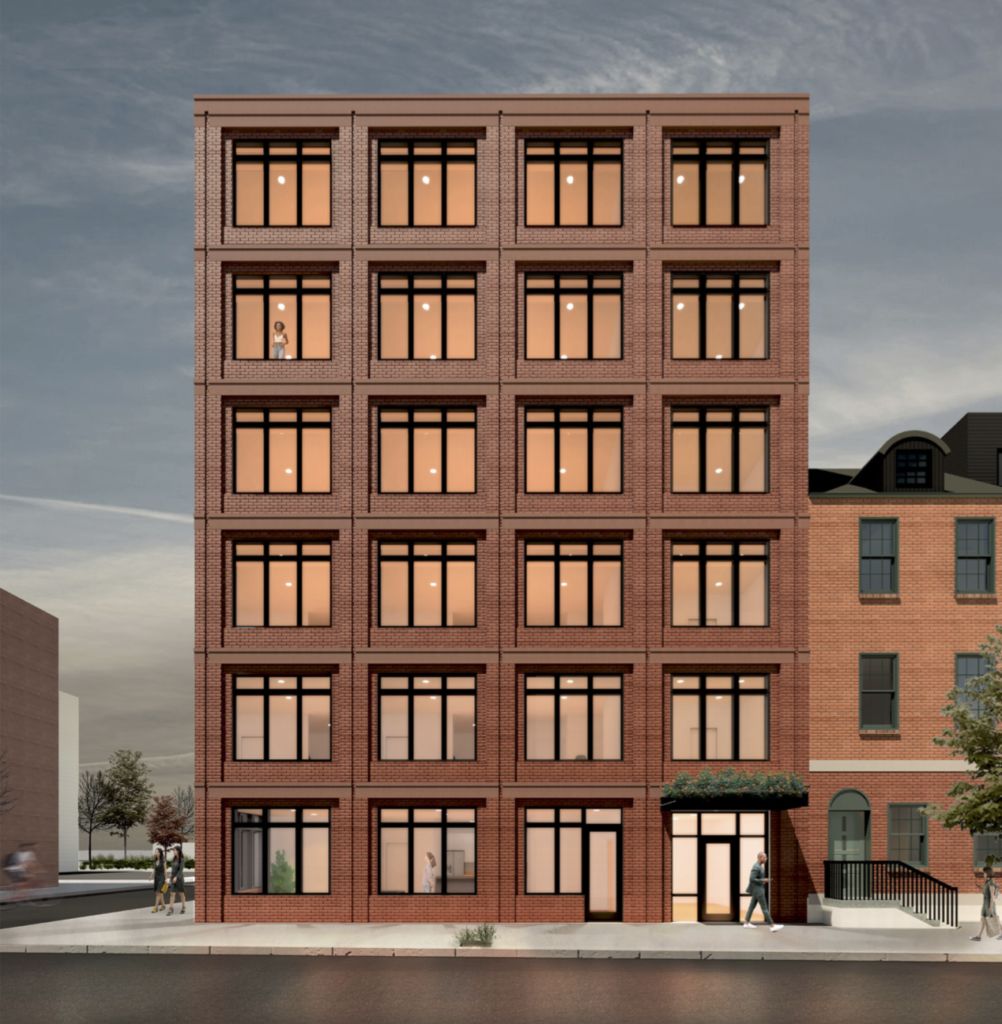
207-11 Vine Street. Credit: CANNOdesign
The north facade will be treated with a metal-clad exterior that appears somewhat value-engineered in comparison to its all-brick counterpart. However, even here, coffered rectangular panels add texture and a touch of Neo-Industrial appeal. The lower two floors, clad in brick, match the cornice line of an adjacent two-story building. As for the metal-clad floors above, a departure from historic precedent is more acceptable as the building faces the highway on the north side, in contrast to the rarefied historic context to the south.
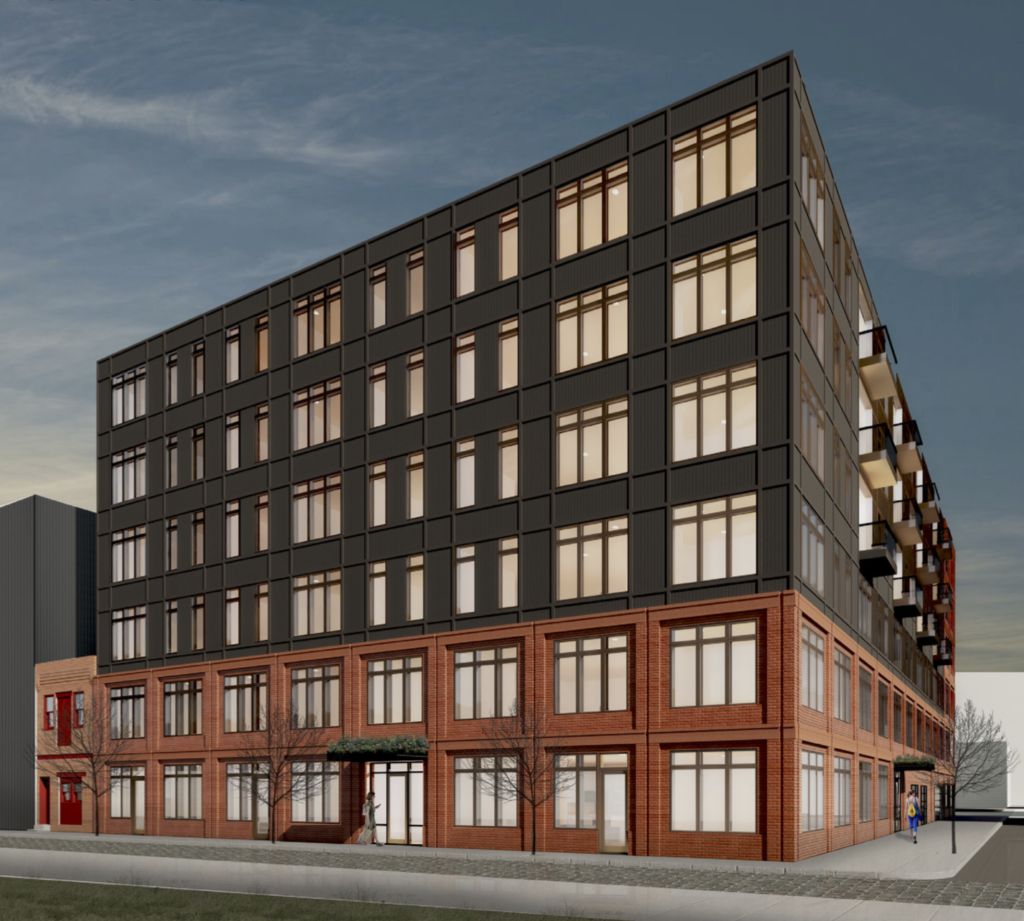
207-11 Vine Street. Credit: CANNOdesign
The most significant building at the site, a three-and-a-half-story rowhouse built in the Federal style, will be preserved and renovated. The two townhouses to be built next door will be understated in their appearance as they will utilize traditional proportions and materials.
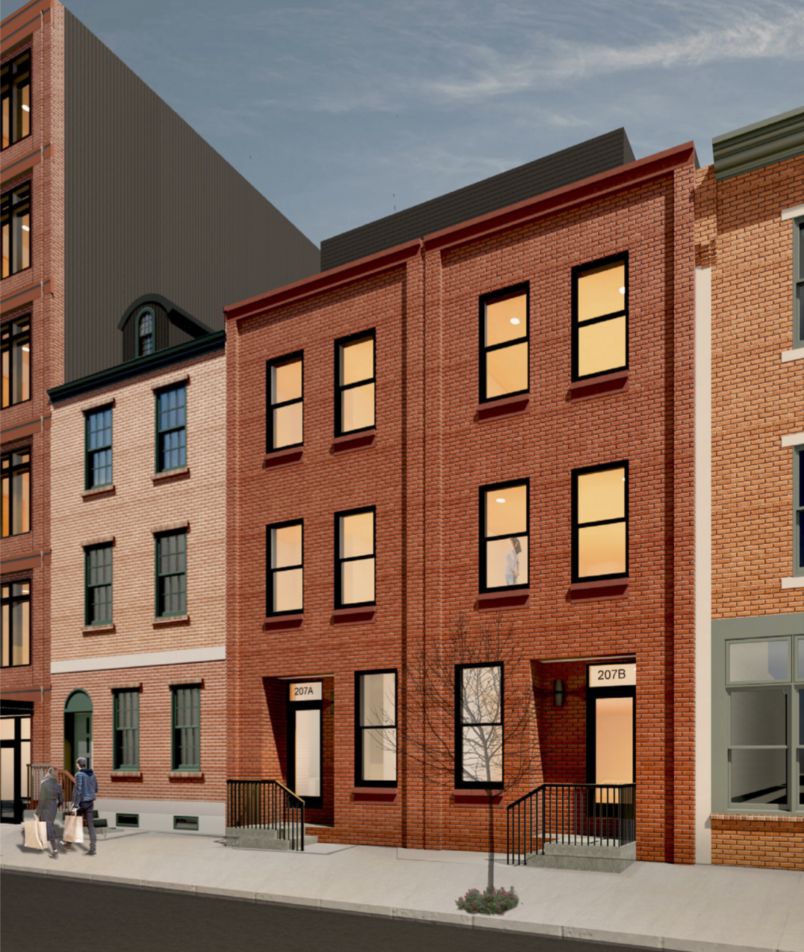
207A and 207B Vine Street. Credit: CANNOdesign
In all, 207-11 Vine Street appears to be a rather understated yet promising addition to this quiet corner of Old City.
Subscribe to YIMBY’s daily e-mail
Follow YIMBYgram for real-time photo updates
Like YIMBY on Facebook
Follow YIMBY’s Twitter for the latest in YIMBYnews

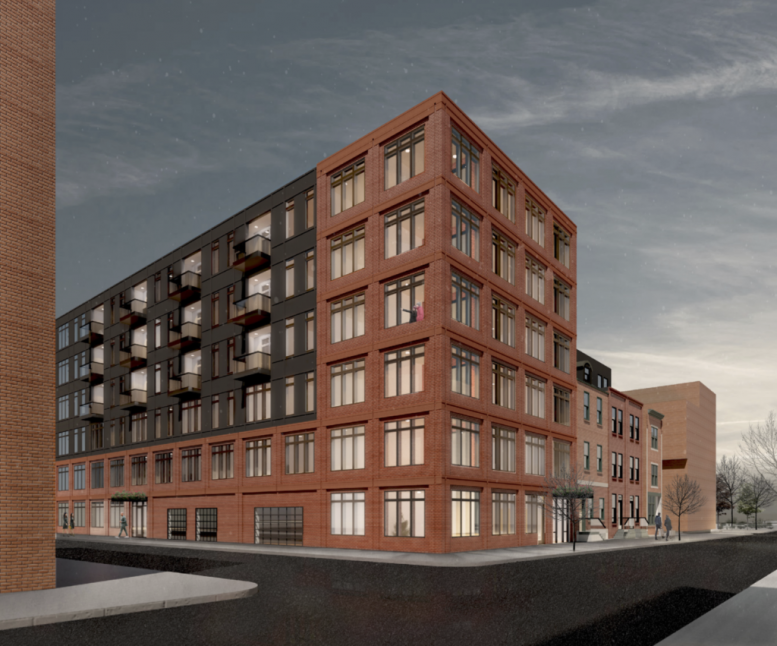
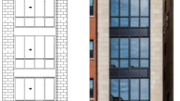
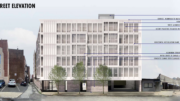


Nice! For sale or rental product for the multi?
If only a few small details were finessed (Furness’d?)….like, a stone base even if only 1′-0″ so the idea of stoop references the nearby buildings.
and, the design of the renovation of the two townhouses were on a residential scale with appropriate doors and lighting….not looking like commercial building details.
Agreed, but those are actually new construction. Don’t love the curtain wall look that could be avoided with a set back but overall this is solid and good for the neighborhood. If the average design quality in Philadelphia was on par with this, the city would be in much better shape.
new construction for the townhouses? yes, then why didn’t the architects provide the buildings with residential character..the doors, the lights, the windows……dreary dreary……..
Agreed. Bonus points for the Furness ref, both for the pun and for the need for more architects to embrace Furness-style ornamentation in new buildings.
thanks…………Vitali. agreed.
Anyone know who the developer for this project is? I know Goldenberg owned a handful of parcels in this area. They sold Mariners Court across the street to Lucern Capital Partners, who is a clueless landlord that seems to own mostly older suburban workforce housing in NC, so I think they’re in over their heads with Mariners Court and have made questionable “upgrades” so far, while neglecting cleaning. They also converted ~5 units to AirBNBs which has made living there uncomfortable on weekends with the characters coming and going from those units.