Philly YIMBY has recently visited The Laurel Rittenhouse at 1911 Walnut Street in Rittenhouse Square, Center City, in order to take a closer look at the nearly finished building. Designed by Solomon Cordwell Buenz and developed by the Southern Land Company, with the Harman Group as the structural engineer and the Hunter Roberts Construction Group as the contractor, the building stands 599 feet and 48 stories tall as the ninth-tallest skyscraper in Philadelphia and the tallest residential building in Center City. The residential building will offer 185 rental units and 64 luxury condominiums.
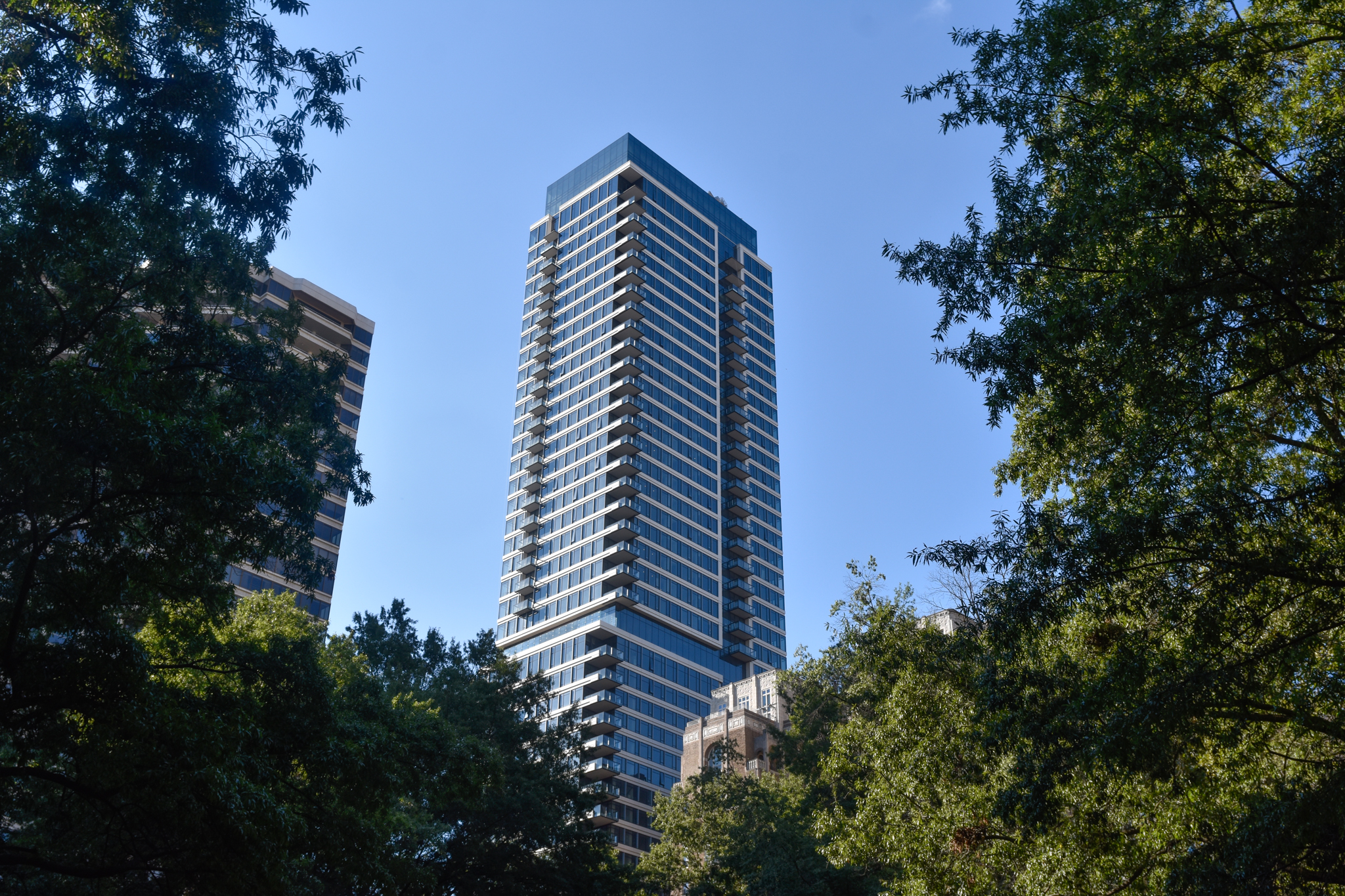
1911 Walnut Street. Photo by Jamie Meller
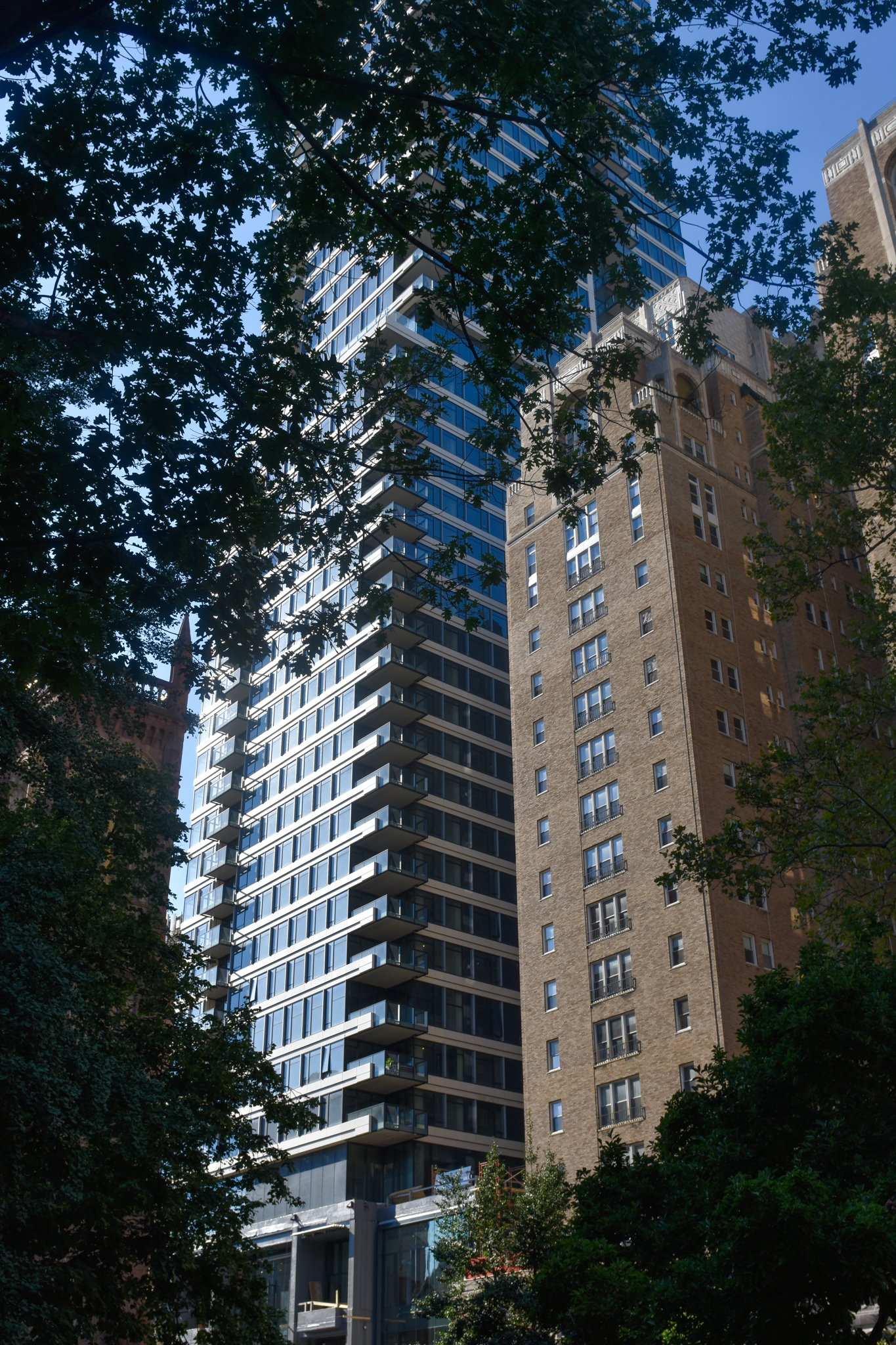
1911 Walnut Street. Photo by Jamie Meller
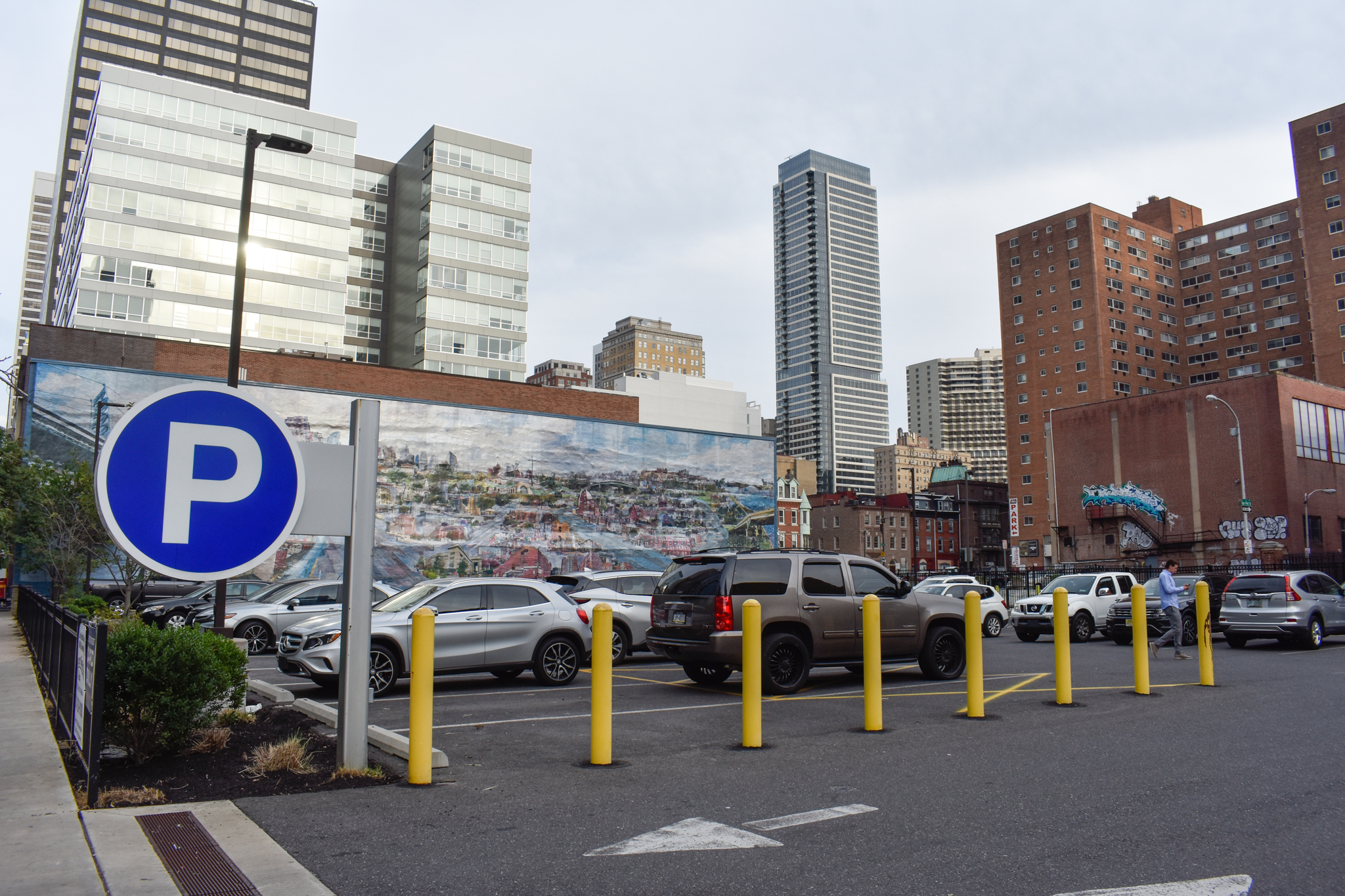
2100 Market Street. Photo by Jamie Meller
The Laurel Rittenhouse was the most significant addition to the Philadelphia skyline over the course of the past year. When we looked at the development during last year’s December Countdown, the concrete superstructure stood sixteen stories tall. By now, the building stands topped out and nears exterior completion. Only four floors remain to be clad in the all-glass curtain wall, and assembly nears completion at the cross-braced parapet. Balcony railings still remain to be added, and a significant amount of work remains to be finished at the lower floors (as expected, as the area is used for construction staging). The Laurel Rittenhouse is the city’s tallest all-residential building.
Subscribe to YIMBY’s daily e-mail
Follow YIMBYgram for real-time photo updates
Like YIMBY on Facebook
Follow YIMBY’s Twitter for the latest in YIMBYnews

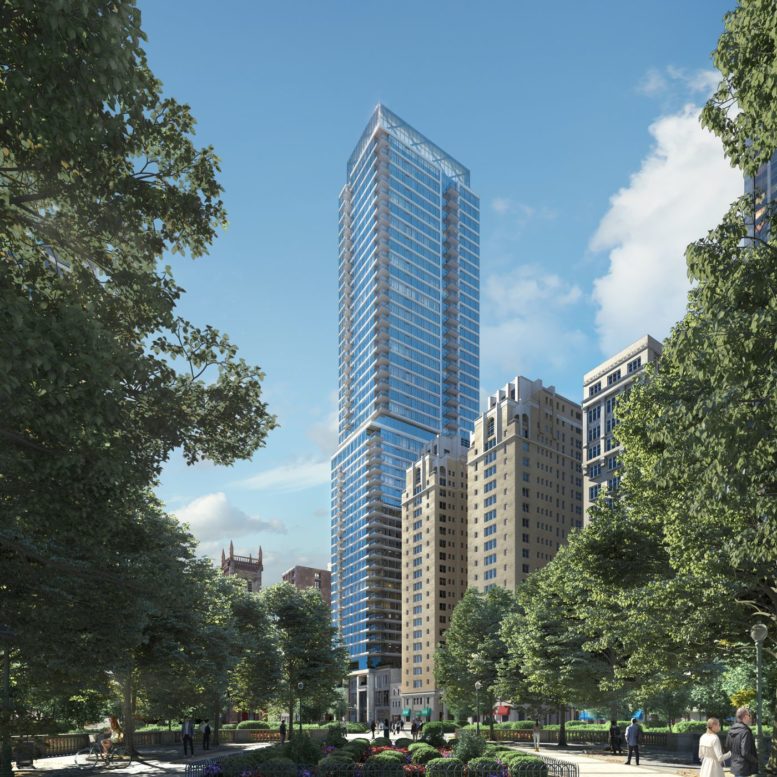
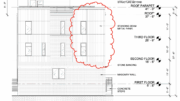



I thought this was 604 feet tall???
I don’t know about anyone else, but I think the finished product is nowhere near as handsome as the idealized rendering by the architect that we’ve seen for many months. Particularly from the west, the prominent horizontal decks look much less graceful than in the rendering, which also featured an overall light blue color, as opposed to the dull tan that seems so prominent in the finished product. Oh well…
P.S. to Ant: yes, the tower has topped off at 605 feet.
I was going to say this exact thing. The rendering looks so much sleeker than what it turned out to be.
So the question needs to be asked, Why does the renderings look more beautiful than the actual product? What we see on the renderings is what we should get, if not it needs to be up for discussion and debate.
Question: Why aren’t we notified of the Grand Openings so we can see what Philly is getting?
The photo of the parking lot at 21st and Market suggests to me that there is no on site parking. Is that right? I thought at least some parking on site was a requirement.