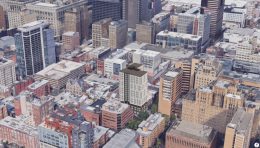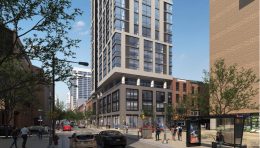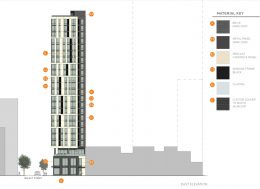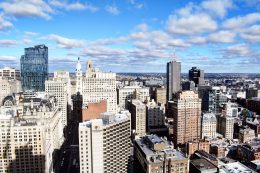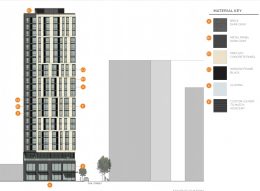Philadelphia YIMBY Presents New Massings Of 1101 Walnut Street In Washington Square West, Center City
A recent update revealed that plans for a residential building proposed at 1101 Walnut Street in Washington Square West, Center City have recently been downgraded in scale. Designed by JKRP Architects and developed by LD Investment Partners LLC, the building will now rise 199 feet ant 18 stories tall, and will now hold 198 residential units. Today we present new massings that show how the updated design will look on the skyline.

