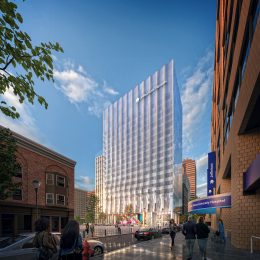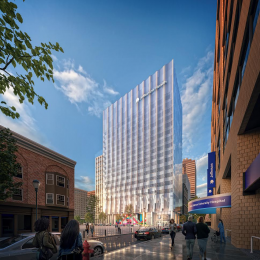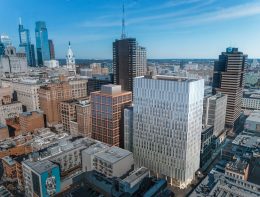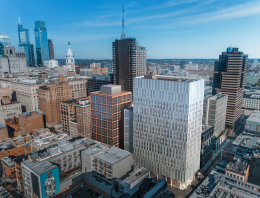The 12th Place on Philly YIMBY’s December Countdown Goes to Thomas Jefferson Specialty Care Pavilion in Market East, Center City
The 12th place on Philly YIMBY’s December 2021 Development Countdown goes to the Thomas Jefferson Specialty Care Pavilion at 1101 Chestnut Street in Market East, Center City. Designed by Ennead Architects and Stantec and developed by Jefferson Health and National Real Estate Development the building is well on its way to its final height of 364 feet and 23 stories. The structure, alternately known as 1101-53 Chestnut Street, is part of East Market Phase 3, the latest expansion of the East Market complex.




