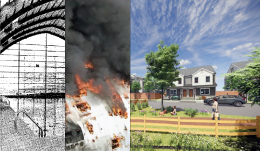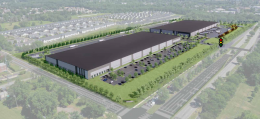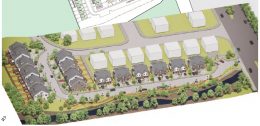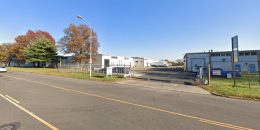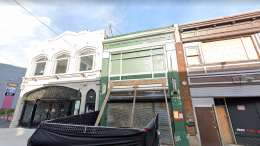A Detailed Look at Torresdale Manor Residences Proposed at 3600 Grant Avenue in Torresdale, Northeast Philadelphia
Philly YIMBY recently shared new site plans and renderings for Torresdale Manor Residences, a townhouse development planned at 3600 Grant Avenue in the Academy Gardens section of Torresdale, Northeast Philadelphia. Designed by Abitare Design Studio, the project will rise at the former site of a once-renown aquatic center, shuttered after a devastating 2017 fire. The proposal includes 30 single-family residences, a new roadway, and a nature trail along the adjacent Byberry Creek. Today we take an in-depth look at the development and the insight it offers into incorporation of positive, pedestrian-friendly elements into otherwise car-oriented master plans.

