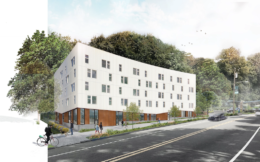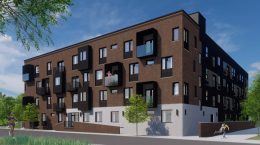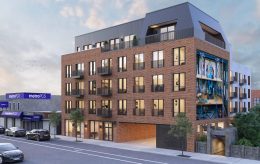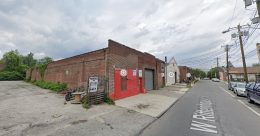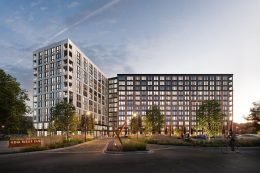Construction Tops Out at The Vale at 3515 Midvale Avenue in East Falls, Northwest Philadelphia
A recent site visit by Philly YIMBY has noted that construction continues to progress at The Vale, a five-story, 36-unit mixed-use development at 3515 Midvale Avenue in East Falls, Northwest Philadelphia, with the structure having been topped out since our last visit in May. Designed by Bright Common and developed by the Argo Property Group, with Tester Construction as the contractor, the structure rises from a 13,050-square-foot footprint and spans 40,500 square feet, with 36 apartments and three commercial spaces on the ground floor, measuring 2,800, 1,200, and 565 square feet, respectively. The development will also feature a roof deck and 12 bicycle spaces. Permits list construction costs at $5.6 million.

