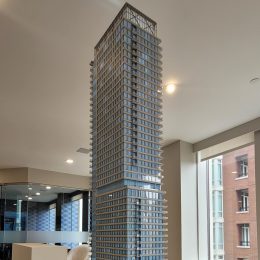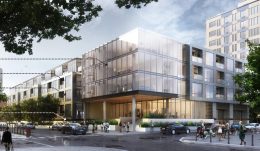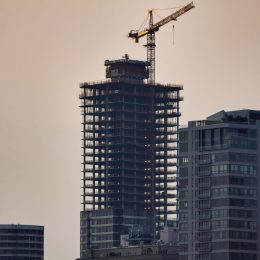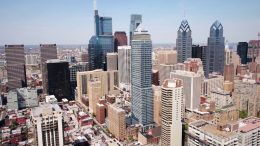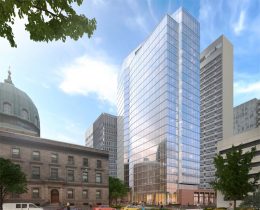Looking At the Architectural Model of The Laurel Rittenhouse
Architectural models and renderings are a convenient way for the architects and developers to give the public a glimpse at what planned buildings will look like. Residential skyscrapers are particularly notable for displaying detailed architectural models in their showrooms, as a means to show off and advertise the units along with the amenity space. Designed by Solomon Cornwell Buenz and developed by Southern Land Company, The Laurel Rittenhouse is a 599-foot-tall, 48-story residential skyscraper under construction at 1911 Walnut Street in Rittenhouse Square, Center City. In this publication, Philadelphia YIMBY looks at the physical model of The Laurel Rittenhouse, which is located in the building’s sales gallery.

