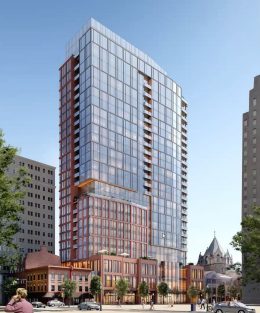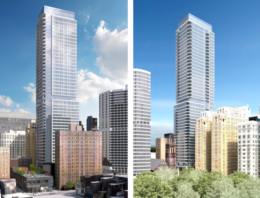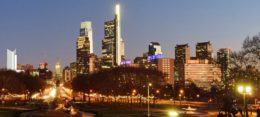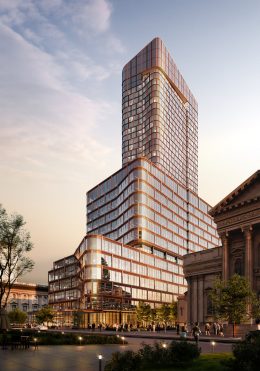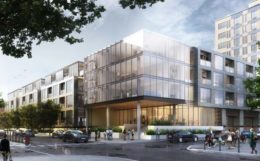Excavation Nearly Complete at 1620 Sansom Street in Rittenhouse Square, Center City
Construction looks ready to begin at the foundation of the 315-foot-tall, 28-story tower planned at 1620 Sansom Street, where excavation work will soon be complete. The residential tower will rise in the Rittenhouse Square neighborhood of Center City, three blocks to the south of Liberty Place. Designed by Solomon Cordwell Buenz, which has designed The Laurel Rittenhouse and The Murano, and developed by Southern Land Company, which is also behind The Laurel, the project will consist of retail and residential space, with 306 units to be located inside the skyscraper.

